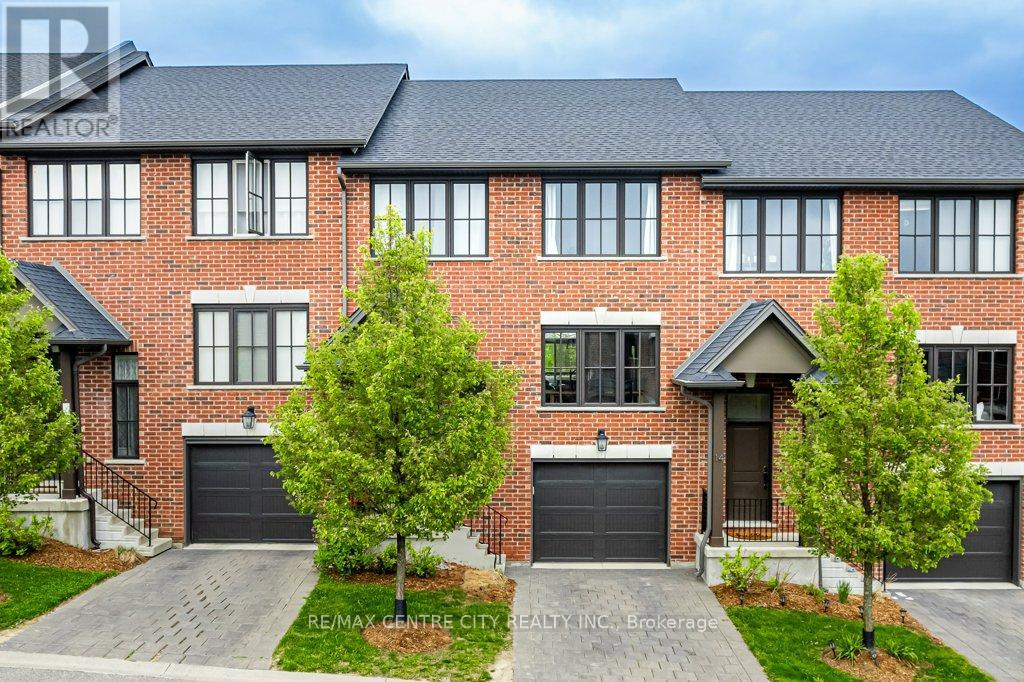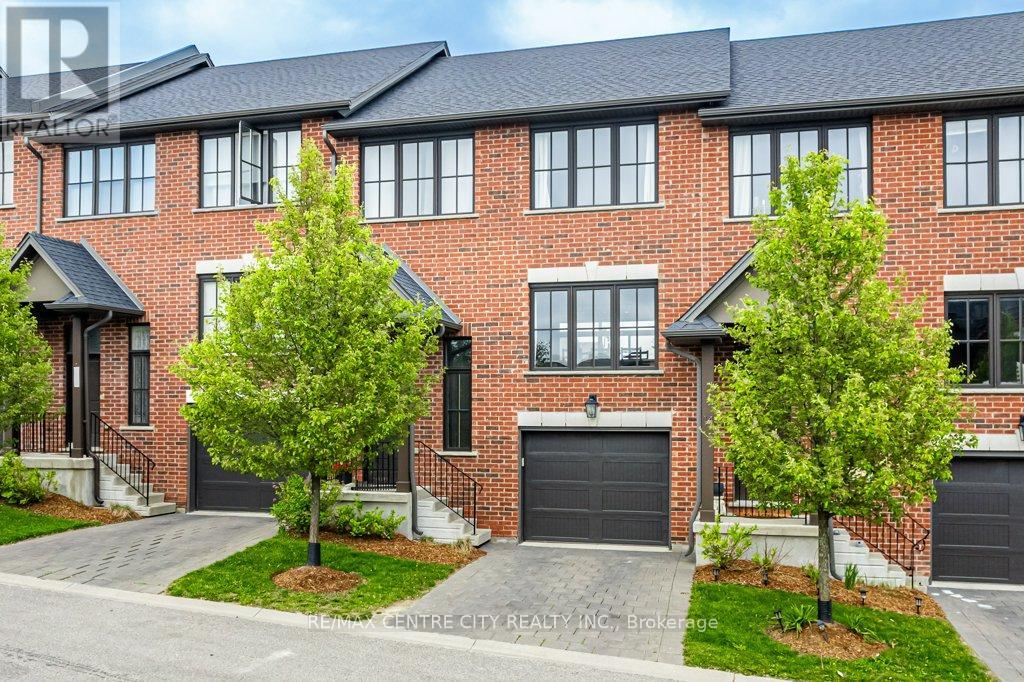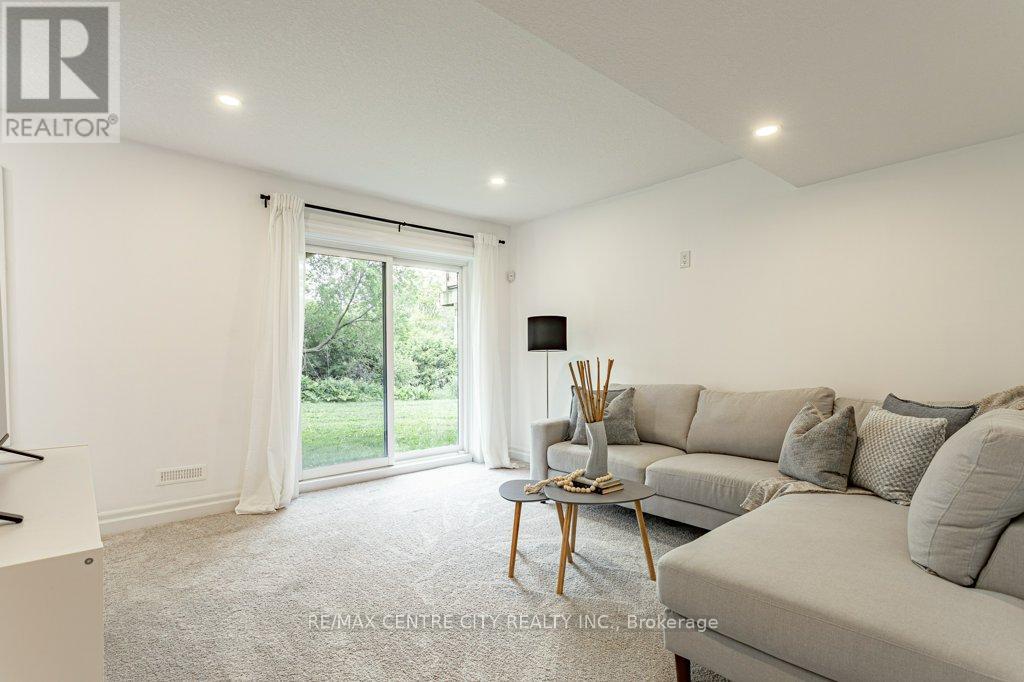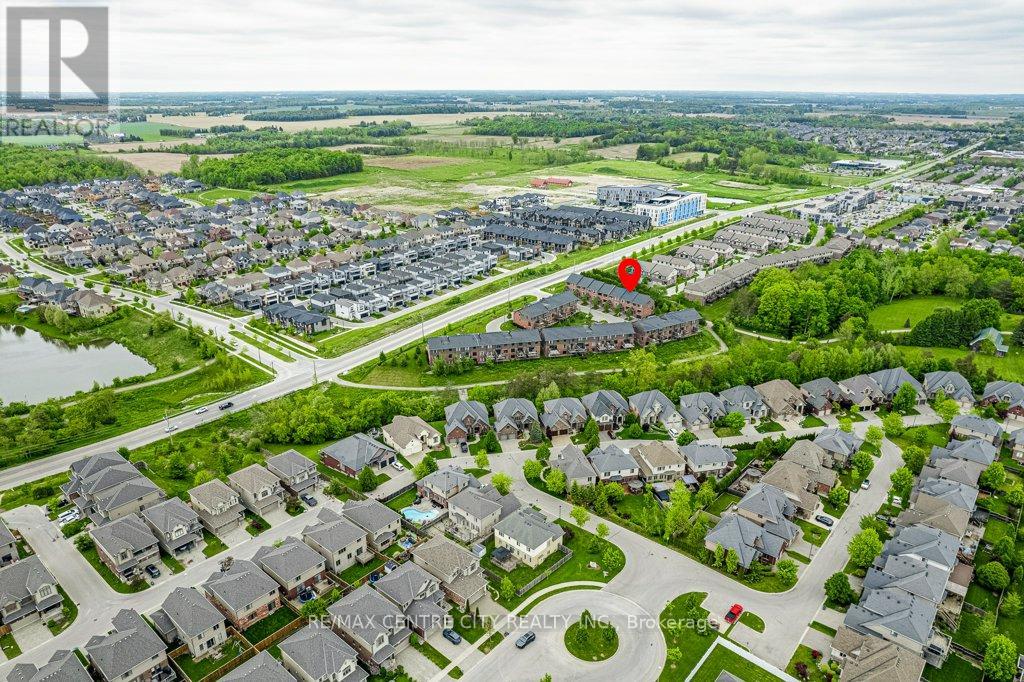12 - 555 Sunningdale Road E London North (North B), Ontario N5X 4B3
$699,000Maintenance, Common Area Maintenance, Parking
$216 Monthly
Maintenance, Common Area Maintenance, Parking
$216 MonthlyWelcome to a walkout lot at 555 Sunningdale Road in beautiful North London. This 2.5 storey townhouse condo has maintenance fees at only $216/month, over 2,100 sqft of space, and offers 3 bedrooms and 4 bathrooms. Perfect for families being in one of the best school zones at Jack Chambers PS. Luxury living at an affordable price. Open concept with lots of natural daylight. High end finishes throughout with a 13' foyer entrance way, 9' main floor ceiling, engineered hardwood and tile on the main level, granite and quartz countertops, stainless steel appliances, gas stove and gas fireplace. Walk out to your deck and enjoy the peace and quiet, private tree lined backyard and beautiful sunrise. Upstairs you'll find 3 great size bedrooms with a 4 piece bath and upper laundry, and the primary ensuite featuring a tiled shower with glass, double sinks, and a freestanding tub. The walkout lower level is fully finished with a rec room, 2 piece bathroom, utility room, storage, and entrance to the single car garage. Walking distance or a short drive to trails, parks, YMCA, golf, grocery stores, and all amenities. Close proximity to Western University, St. Joseph's Hospital and University Hospital. (id:59646)
Property Details
| MLS® Number | X12181037 |
| Property Type | Vacant Land |
| Community Name | North B |
| Amenities Near By | Hospital, Park, Place Of Worship, Public Transit |
| Community Features | Pet Restrictions, Community Centre |
| Equipment Type | Water Heater |
| Features | Flat Site, Lighting, Balcony, Dry |
| Parking Space Total | 2 |
| Rental Equipment Type | Water Heater |
| Structure | Deck |
Building
| Bathroom Total | 4 |
| Bedrooms Above Ground | 3 |
| Bedrooms Total | 3 |
| Age | 6 To 10 Years |
| Amenities | Fireplace(s) |
| Appliances | Dishwasher, Dryer, Stove, Washer, Refrigerator |
| Basement Development | Finished |
| Basement Features | Walk Out |
| Basement Type | N/a (finished) |
| Cooling Type | Central Air Conditioning |
| Exterior Finish | Brick, Vinyl Siding |
| Fireplace Present | Yes |
| Fireplace Total | 1 |
| Foundation Type | Poured Concrete |
| Half Bath Total | 2 |
| Heating Fuel | Natural Gas |
| Heating Type | Forced Air |
| Stories Total | 2 |
| Size Interior | 2000 - 2249 Sqft |
Parking
| Attached Garage | |
| Garage |
Land
| Acreage | No |
| Land Amenities | Hospital, Park, Place Of Worship, Public Transit |
| Landscape Features | Landscaped |
| Size Irregular | . |
| Size Total Text | . |
| Zoning Description | R5-3(9) |
Rooms
| Level | Type | Length | Width | Dimensions |
|---|---|---|---|---|
| Basement | Bathroom | 1.78 m | 1.47 m | 1.78 m x 1.47 m |
| Basement | Recreational, Games Room | 3.84 m | 4.01 m | 3.84 m x 4.01 m |
| Basement | Utility Room | 2.74 m | 1.52 m | 2.74 m x 1.52 m |
| Main Level | Bathroom | 1.5 m | 1.52 m | 1.5 m x 1.52 m |
| Main Level | Foyer | 2.74 m | 1.78 m | 2.74 m x 1.78 m |
| Main Level | Dining Room | 3.96 m | 3.1 m | 3.96 m x 3.1 m |
| Main Level | Kitchen | 3.99 m | 3.94 m | 3.99 m x 3.94 m |
| Main Level | Living Room | 6.81 m | 4.19 m | 6.81 m x 4.19 m |
| Upper Level | Bathroom | 2.77 m | 1.5 m | 2.77 m x 1.5 m |
| Upper Level | Bathroom | 2.72 m | 3.99 m | 2.72 m x 3.99 m |
| Upper Level | Bedroom | 3.86 m | 2.97 m | 3.86 m x 2.97 m |
| Upper Level | Bedroom | 2.77 m | 4.06 m | 2.77 m x 4.06 m |
| Upper Level | Primary Bedroom | 3.99 m | 4.34 m | 3.99 m x 4.34 m |
https://www.realtor.ca/real-estate/28383442/12-555-sunningdale-road-e-london-north-north-b-north-b
Interested?
Contact us for more information
















































