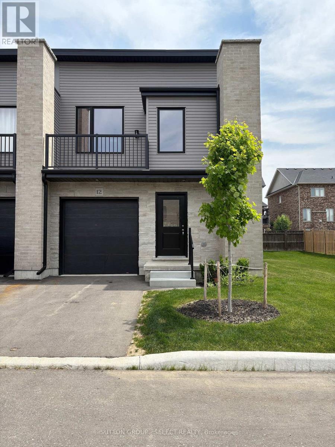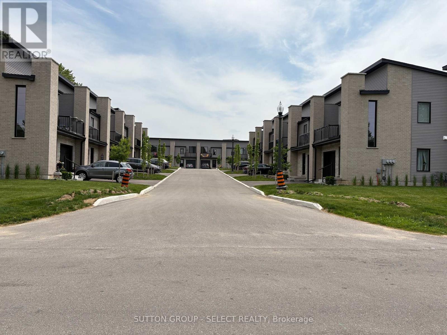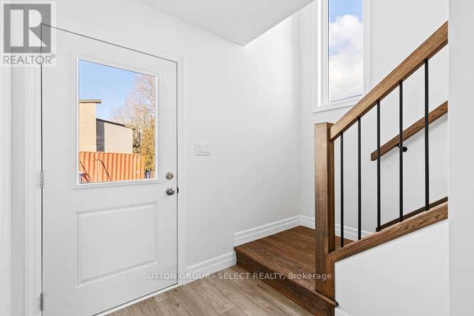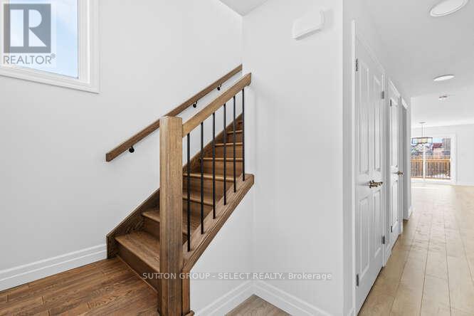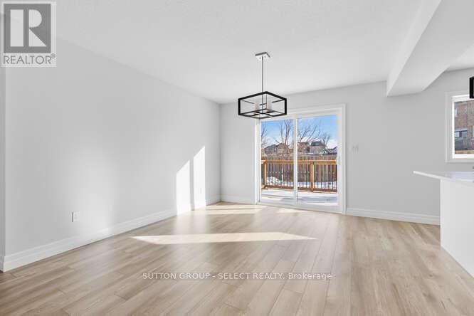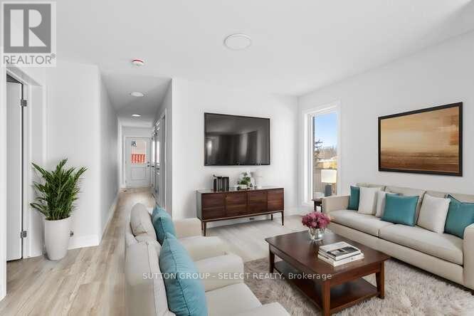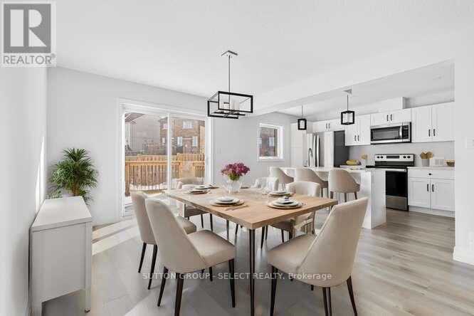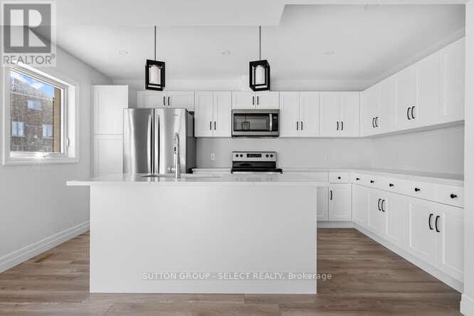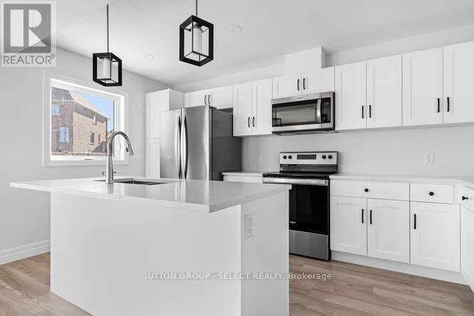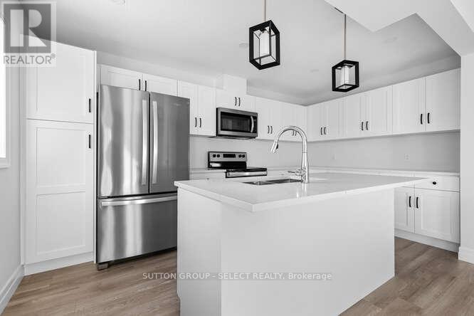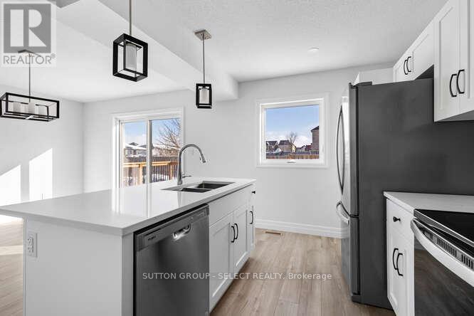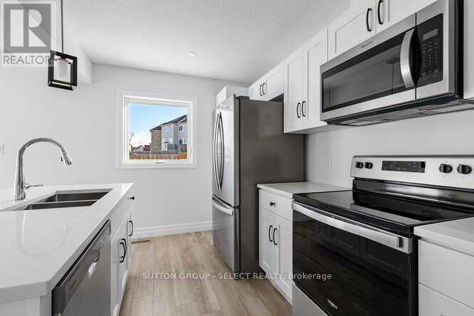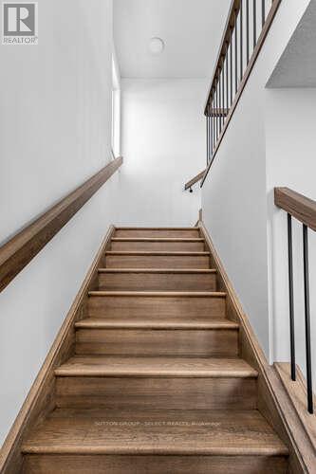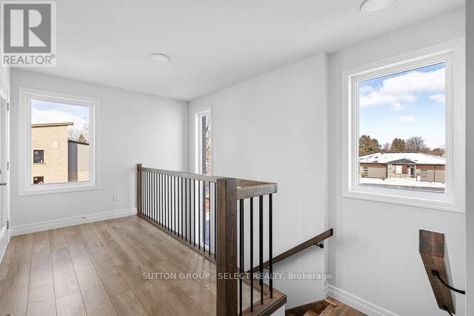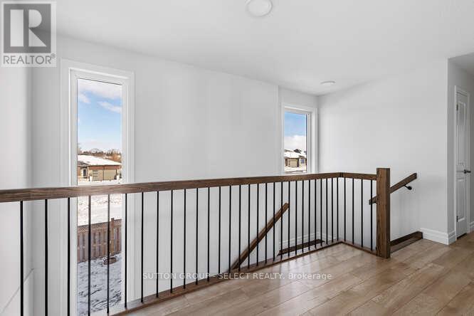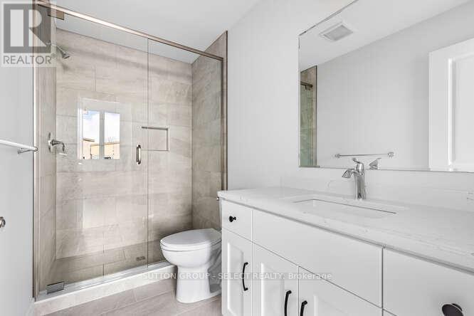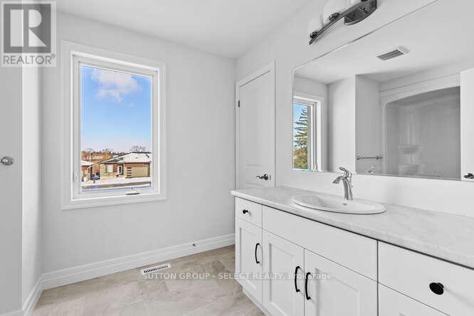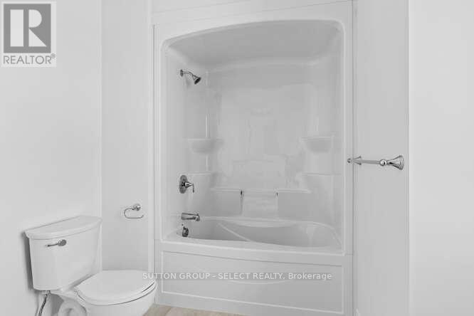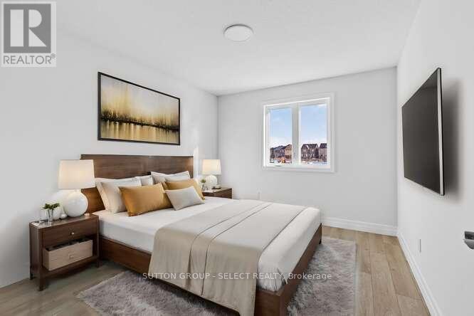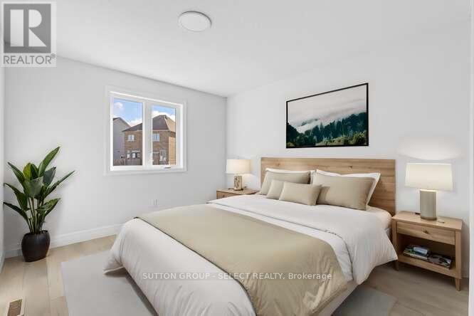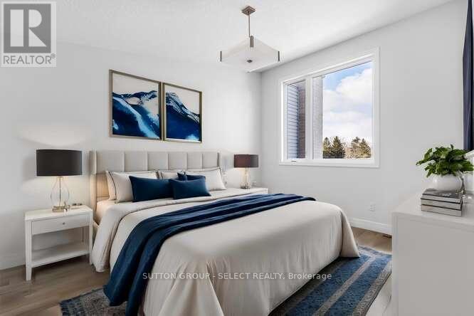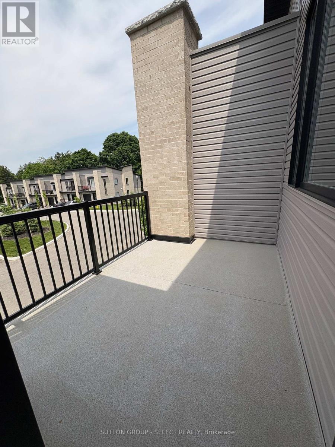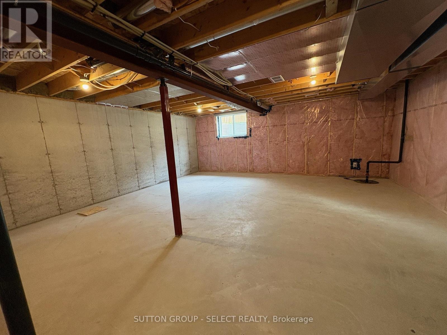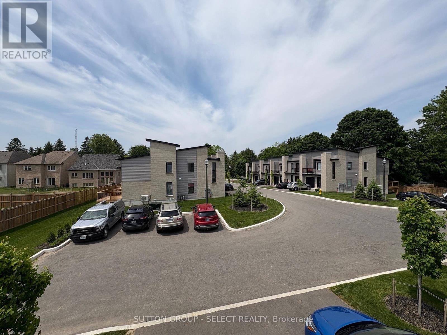3 Bedroom
3 Bathroom
1600 - 1799 sqft
Central Air Conditioning, Air Exchanger
Forced Air
Landscaped
$2,650 Monthly
Newly built townhouse for rent. Open concept kitchen seamlessly flows into living/dining room. Plenty of cupboards and counter space. 5 stainless steel appliances, laminate flooring, main floor laundry room with access to single car garage. Spacious Primary featuring luxurious ensuite, walk in closet. 2 more good sized bedrooms. Balcony off second story. Rent is $2,650 + Utilities. (id:59646)
Property Details
|
MLS® Number
|
X12198757 |
|
Property Type
|
Single Family |
|
Community Name
|
Woodstock - North |
|
Community Features
|
Pet Restrictions |
|
Easement
|
Sub Division Covenants |
|
Features
|
Flat Site, Balcony, In Suite Laundry, Sump Pump |
|
Parking Space Total
|
2 |
|
Structure
|
Patio(s) |
Building
|
Bathroom Total
|
3 |
|
Bedrooms Above Ground
|
3 |
|
Bedrooms Total
|
3 |
|
Age
|
New Building |
|
Amenities
|
Visitor Parking |
|
Appliances
|
Water Heater, Dishwasher, Dryer, Microwave, Stove, Washer, Refrigerator |
|
Basement Development
|
Unfinished |
|
Basement Type
|
N/a (unfinished) |
|
Cooling Type
|
Central Air Conditioning, Air Exchanger |
|
Exterior Finish
|
Brick |
|
Flooring Type
|
Laminate |
|
Foundation Type
|
Concrete |
|
Half Bath Total
|
1 |
|
Heating Fuel
|
Natural Gas |
|
Heating Type
|
Forced Air |
|
Stories Total
|
2 |
|
Size Interior
|
1600 - 1799 Sqft |
|
Type
|
Row / Townhouse |
Parking
|
Attached Garage
|
|
|
Garage
|
|
|
Inside Entry
|
|
Land
|
Acreage
|
No |
|
Landscape Features
|
Landscaped |
Rooms
| Level |
Type |
Length |
Width |
Dimensions |
|
Second Level |
Primary Bedroom |
4.37 m |
3.43 m |
4.37 m x 3.43 m |
|
Second Level |
Bedroom 2 |
3.17 m |
3.48 m |
3.17 m x 3.48 m |
|
Second Level |
Bedroom 3 |
3.71 m |
3.1 m |
3.71 m x 3.1 m |
|
Ground Level |
Kitchen |
3.96 m |
7 m |
3.96 m x 7 m |
|
Ground Level |
Living Room |
6.55 m |
3.8 m |
6.55 m x 3.8 m |
|
Ground Level |
Dining Room |
6.55 m |
3.8 m |
6.55 m x 3.8 m |
https://www.realtor.ca/real-estate/28421686/12-261-pittock-park-road-woodstock-woodstock-north-woodstock-north

