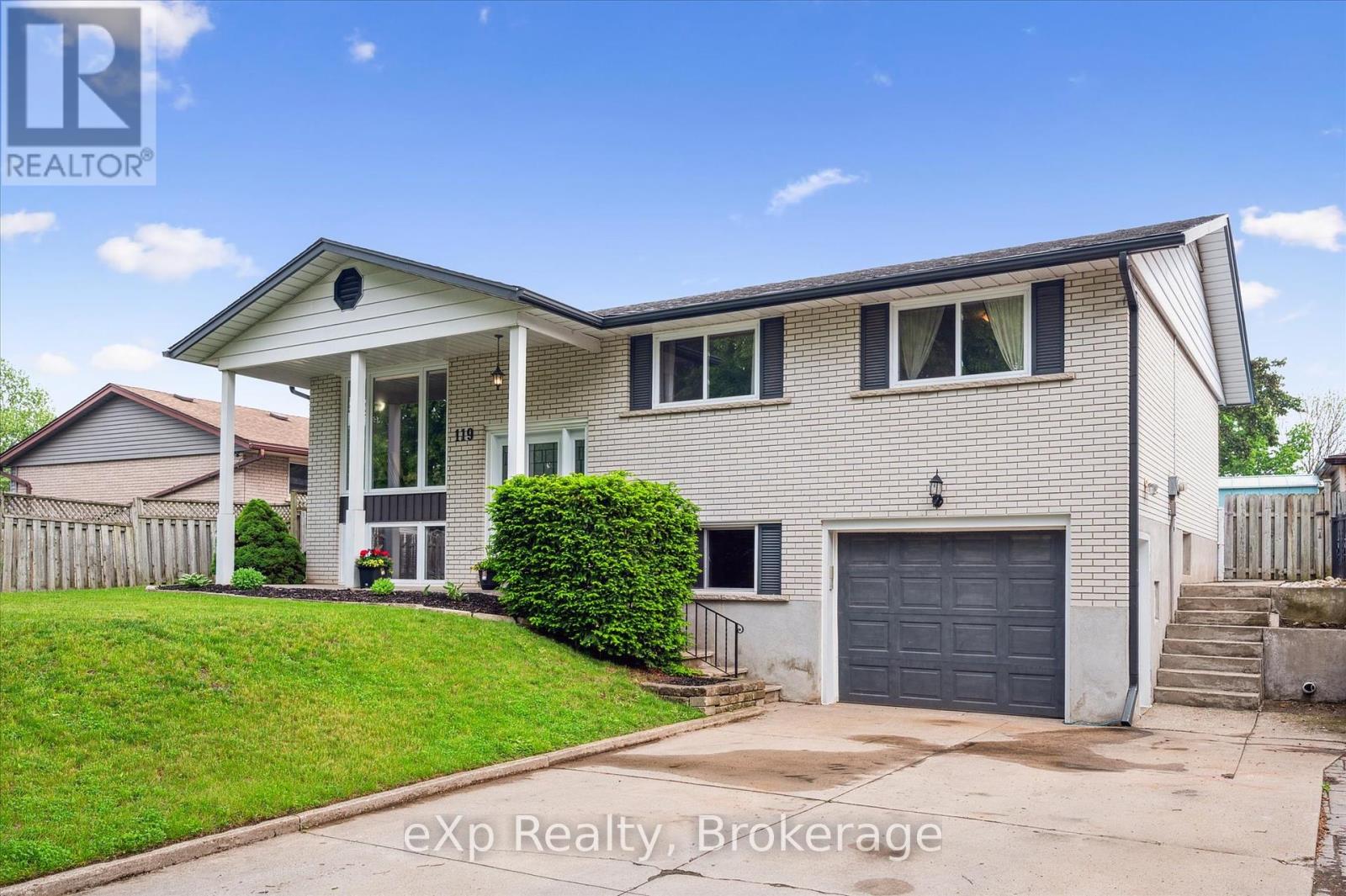119 Gibson Drive Kitchener, Ontario N2B 2P7
$689,000
Welcome to this bright and spacious raised bungalow, perfectly located on a quiet street in a convenient and family-friendly neighbourhood. With 4 bedrooms, 2 full bathrooms, this home is ideal for families, downsizers, or anyone seeking a functional layout with room to grow. The main floor features a living room with a newer bay window, dining area, and a well-appointed kitchen complete with granite countertops, gas stove and ample storage. Three generous bedrooms and a 5-piece bathroom with ensuite privilege offer comfort and flexibility for daily living. Downstairs, the fully finished lower level includes a rec room and a fourth bedroom with plenty of light, a 3-piece bath, laundry room, and excellent storage space, along with direct access to the garage. Step outside to a fully fenced backyard great for entertaining and family fun, with an updated deck and plenty of space to play or relax. Located just minutes from schools, parks, library and rec centre, this home offers the best of suburban living in a peaceful setting. Don't miss your chance to make this one yours! (id:59646)
Open House
This property has open houses!
2:00 pm
Ends at:4:00 pm
2:00 pm
Ends at:4:00 pm
Property Details
| MLS® Number | X12202477 |
| Property Type | Single Family |
| Neigbourhood | Heritage Park |
| Amenities Near By | Park, Place Of Worship, Public Transit |
| Community Features | School Bus |
| Equipment Type | Water Heater |
| Features | Irregular Lot Size |
| Parking Space Total | 5 |
| Rental Equipment Type | Water Heater |
| Structure | Deck |
Building
| Bathroom Total | 2 |
| Bedrooms Above Ground | 3 |
| Bedrooms Below Ground | 1 |
| Bedrooms Total | 4 |
| Age | 51 To 99 Years |
| Amenities | Fireplace(s) |
| Appliances | Garage Door Opener Remote(s), Central Vacuum, Water Heater, Water Softener, Dishwasher, Dryer, Garage Door Opener, Hood Fan, Stove, Washer, Refrigerator |
| Architectural Style | Raised Bungalow |
| Basement Development | Finished |
| Basement Features | Walk Out |
| Basement Type | N/a (finished) |
| Construction Style Attachment | Detached |
| Cooling Type | Central Air Conditioning |
| Exterior Finish | Brick, Vinyl Siding |
| Fireplace Present | Yes |
| Fireplace Total | 1 |
| Fireplace Type | Insert |
| Foundation Type | Poured Concrete |
| Heating Fuel | Natural Gas |
| Heating Type | Forced Air |
| Stories Total | 1 |
| Size Interior | 1100 - 1500 Sqft |
| Type | House |
| Utility Water | Municipal Water |
Parking
| Attached Garage | |
| Garage |
Land
| Acreage | No |
| Fence Type | Fenced Yard |
| Land Amenities | Park, Place Of Worship, Public Transit |
| Sewer | Sanitary Sewer |
| Size Depth | 108 Ft |
| Size Frontage | 59 Ft ,4 In |
| Size Irregular | 59.4 X 108 Ft |
| Size Total Text | 59.4 X 108 Ft |
| Zoning Description | R2a |
Rooms
| Level | Type | Length | Width | Dimensions |
|---|---|---|---|---|
| Basement | Recreational, Games Room | 7.03 m | 3.45 m | 7.03 m x 3.45 m |
| Basement | Bedroom 4 | 4.86 m | 2.83 m | 4.86 m x 2.83 m |
| Basement | Bathroom | 0.9 m | 1.89 m | 0.9 m x 1.89 m |
| Main Level | Kitchen | 3.07 m | 3.33 m | 3.07 m x 3.33 m |
| Main Level | Dining Room | 3.07 m | 3 m | 3.07 m x 3 m |
| Main Level | Living Room | 5.79 m | 3.47 m | 5.79 m x 3.47 m |
| Main Level | Bedroom | 4.14 m | 3.28 m | 4.14 m x 3.28 m |
| Main Level | Bedroom 2 | 4.73 m | 3.3 m | 4.73 m x 3.3 m |
| Main Level | Bedroom 3 | 3.65 m | 3.09 m | 3.65 m x 3.09 m |
| Main Level | Bathroom | 3.06 m | 2.28 m | 3.06 m x 2.28 m |
https://www.realtor.ca/real-estate/28429339/119-gibson-drive-kitchener
Interested?
Contact us for more information
































