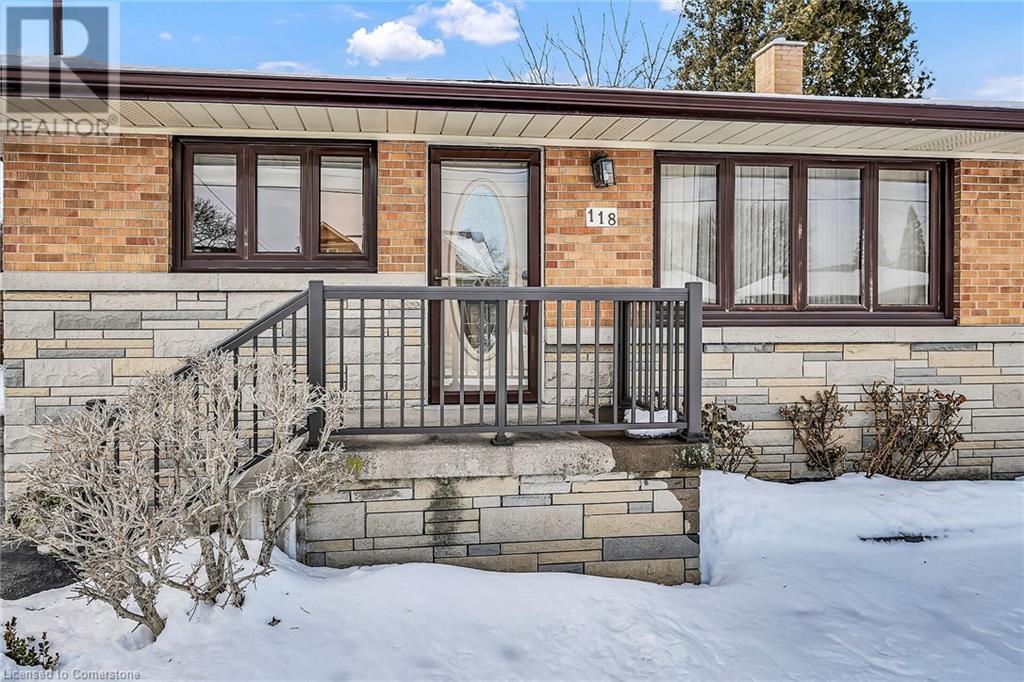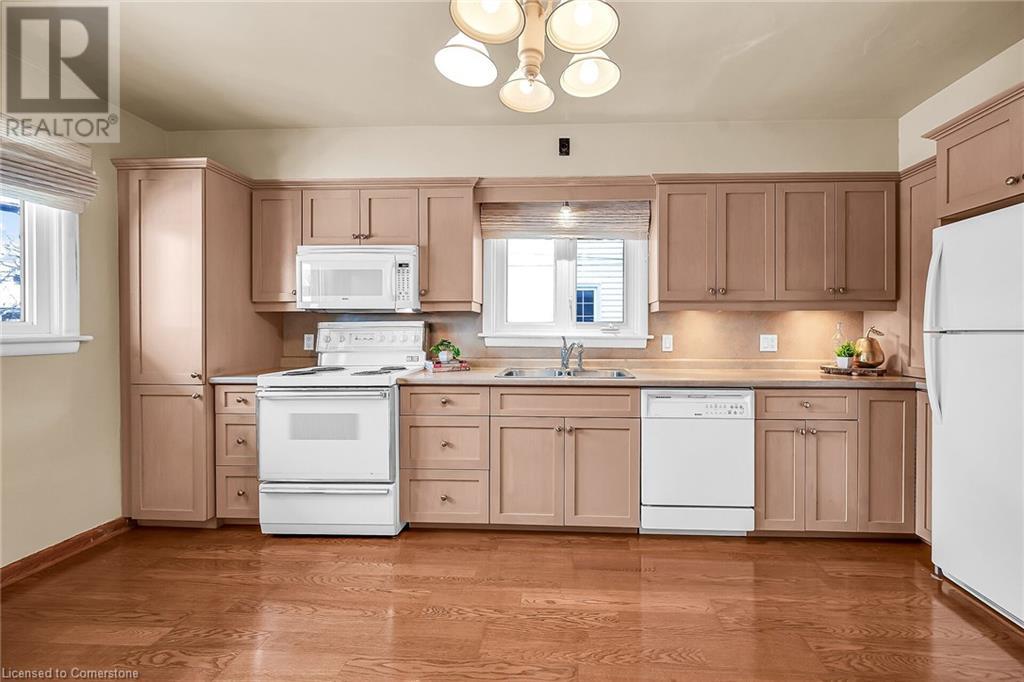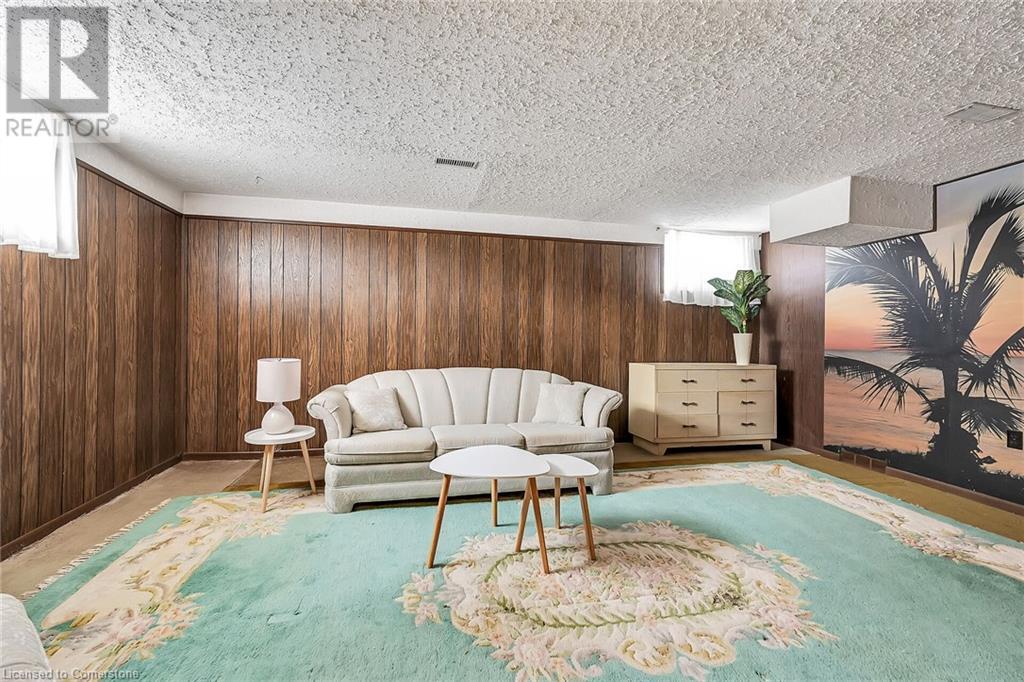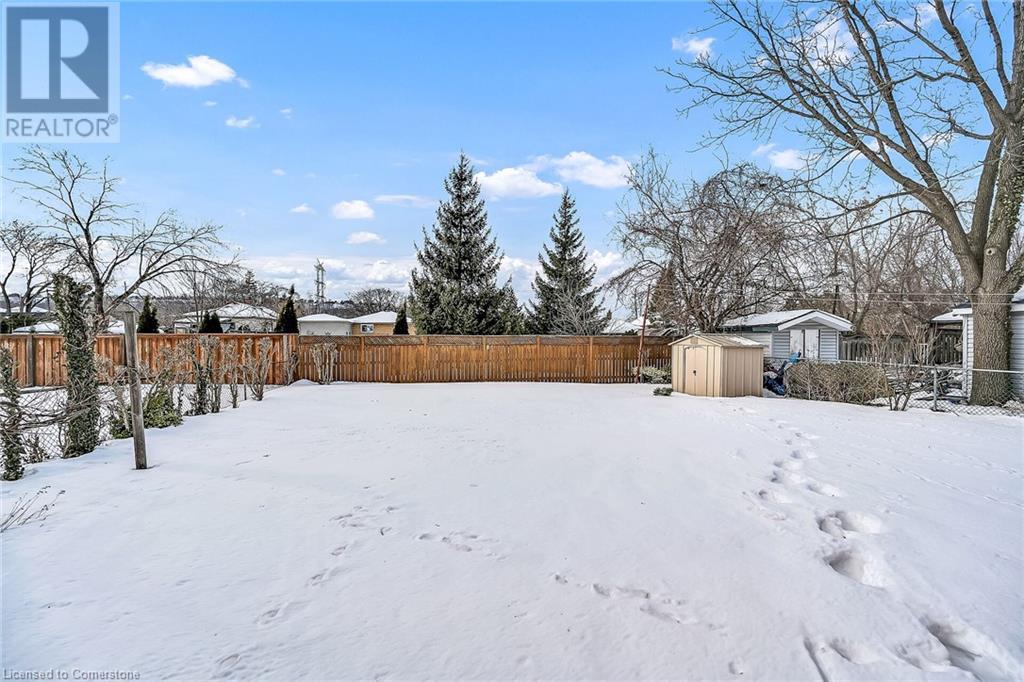2 Bedroom
2 Bathroom
1094 sqft
Bungalow
Central Air Conditioning
Forced Air
$650,000
Introducing this beautifully maintained brick bungalow in Hamilton’s desirable Rosedale neighbourhood! This custom-built, original-owner home showcases pride of ownership throughout. Featuring a spacious main level with hardwood floors, a bright eat-in kitchen with light wood cabinets, and a separate dining area open to the living room. Two full bathrooms, 100-amp service, and a separate side entrance offer great in-law suite potential. Enjoy the large fenced lot, perfect for outdoor living, plus a long private driveway for ample parking. Close to schools, shopping, public transit, parks, and King’s Forest Golf Club. A wonderful home in a neighborhood that truly feels like a community. Convenient highway access completes this fantastic package—don’t miss out! (id:59646)
Property Details
|
MLS® Number
|
40699644 |
|
Property Type
|
Single Family |
|
Neigbourhood
|
Rosedale |
|
Amenities Near By
|
Park, Public Transit, Schools |
|
Features
|
Paved Driveway |
|
Parking Space Total
|
3 |
Building
|
Bathroom Total
|
2 |
|
Bedrooms Above Ground
|
2 |
|
Bedrooms Total
|
2 |
|
Appliances
|
Dishwasher, Dryer, Refrigerator, Stove, Washer, Microwave Built-in, Window Coverings |
|
Architectural Style
|
Bungalow |
|
Basement Development
|
Partially Finished |
|
Basement Type
|
Full (partially Finished) |
|
Constructed Date
|
1956 |
|
Construction Style Attachment
|
Detached |
|
Cooling Type
|
Central Air Conditioning |
|
Exterior Finish
|
Brick |
|
Foundation Type
|
Block |
|
Heating Fuel
|
Natural Gas |
|
Heating Type
|
Forced Air |
|
Stories Total
|
1 |
|
Size Interior
|
1094 Sqft |
|
Type
|
House |
|
Utility Water
|
Municipal Water |
Land
|
Access Type
|
Road Access |
|
Acreage
|
No |
|
Land Amenities
|
Park, Public Transit, Schools |
|
Sewer
|
Municipal Sewage System |
|
Size Depth
|
106 Ft |
|
Size Frontage
|
50 Ft |
|
Size Total Text
|
Under 1/2 Acre |
|
Zoning Description
|
C |
Rooms
| Level |
Type |
Length |
Width |
Dimensions |
|
Basement |
Utility Room |
|
|
14'6'' x 13'0'' |
|
Basement |
Laundry Room |
|
|
29'3'' x 11'2'' |
|
Basement |
3pc Bathroom |
|
|
8'3'' x 7'5'' |
|
Basement |
Recreation Room |
|
|
18'0'' x 14'0'' |
|
Main Level |
4pc Bathroom |
|
|
8'11'' x 4'10'' |
|
Main Level |
Bedroom |
|
|
10'0'' x 8'10'' |
|
Main Level |
Primary Bedroom |
|
|
13'4'' x 10'10'' |
|
Main Level |
Eat In Kitchen |
|
|
14'11'' x 12'5'' |
|
Main Level |
Dining Room |
|
|
13'4'' x 9'5'' |
|
Main Level |
Living Room |
|
|
16'8'' x 13'4'' |
https://www.realtor.ca/real-estate/27950450/118-charlotte-street-hamilton











































