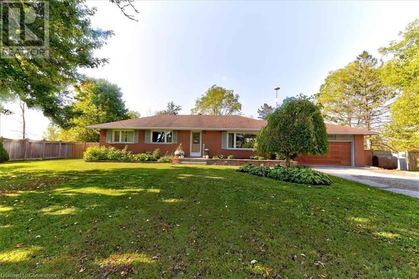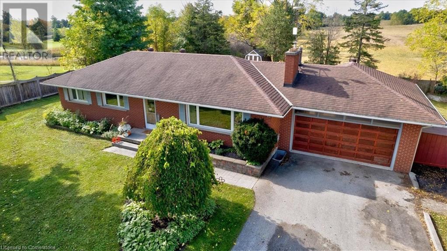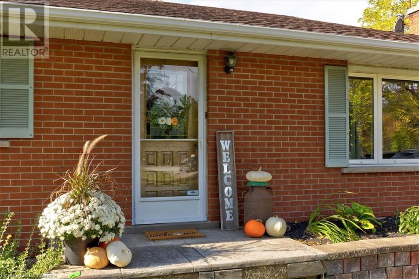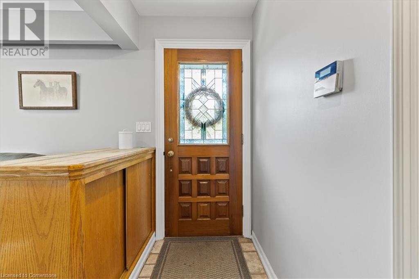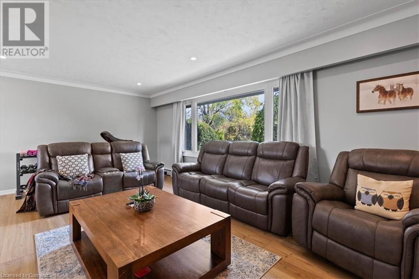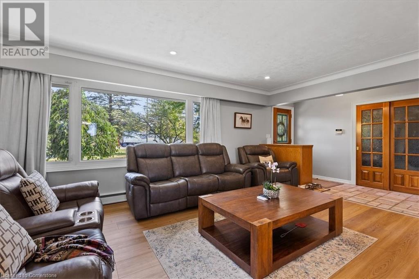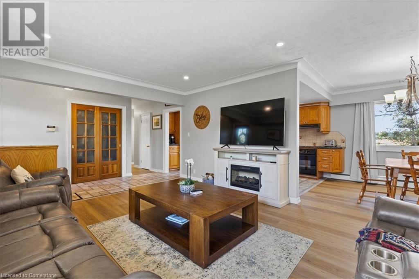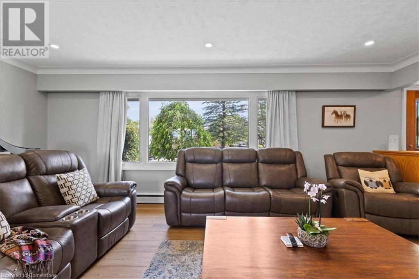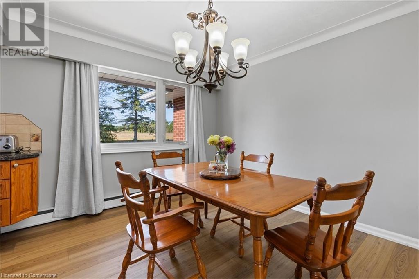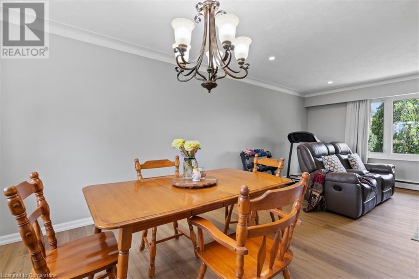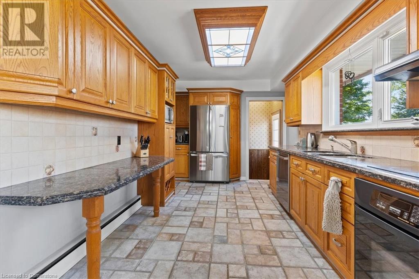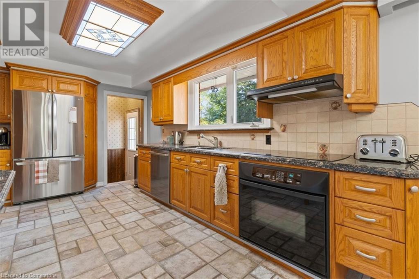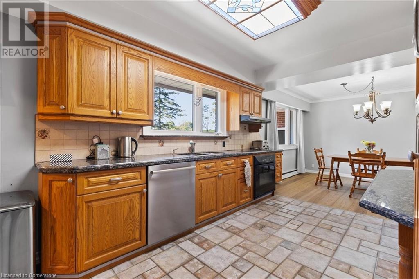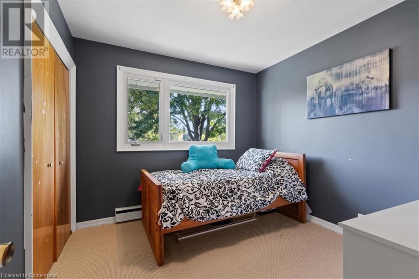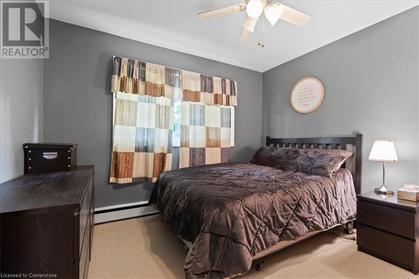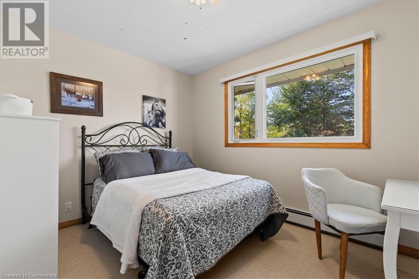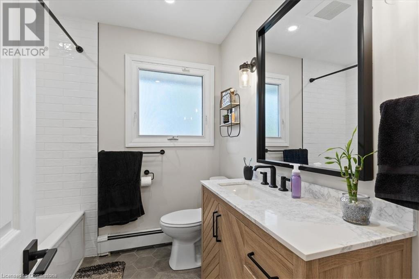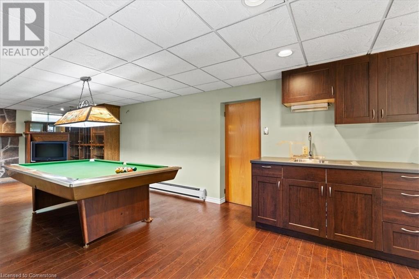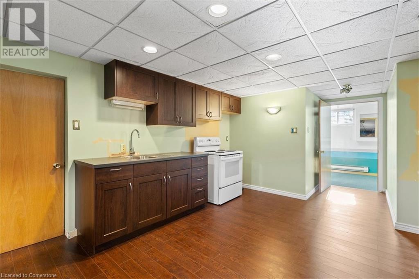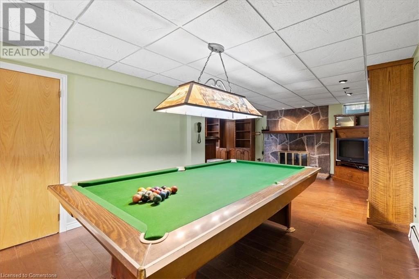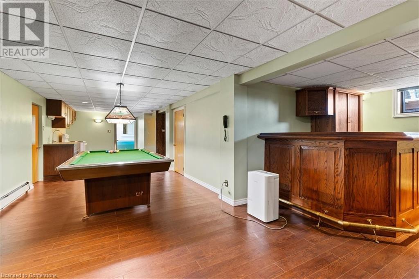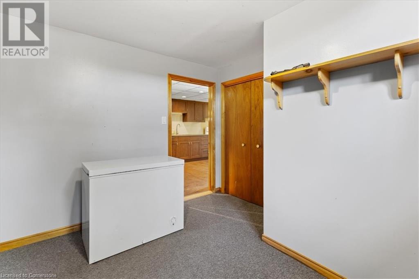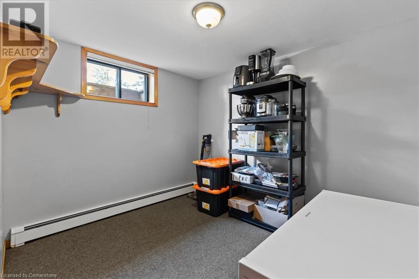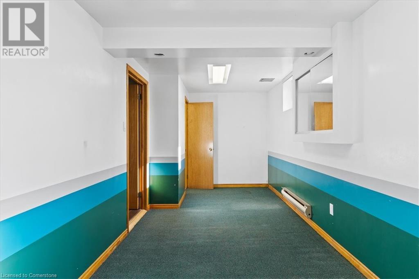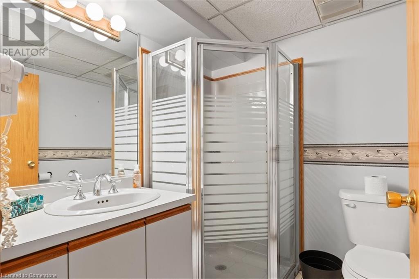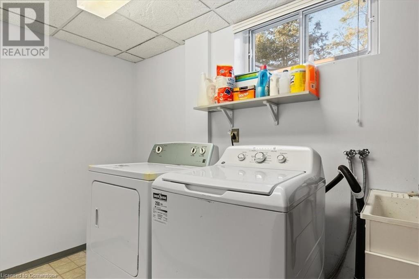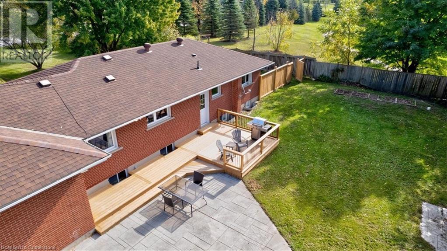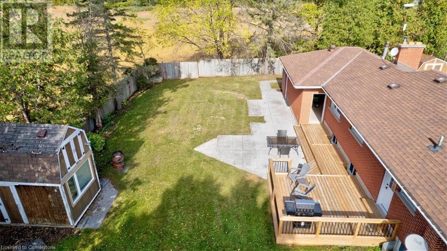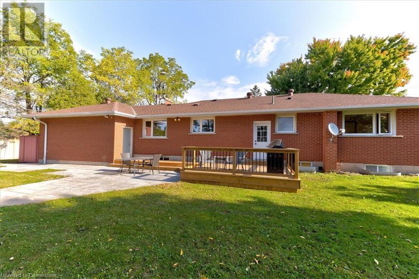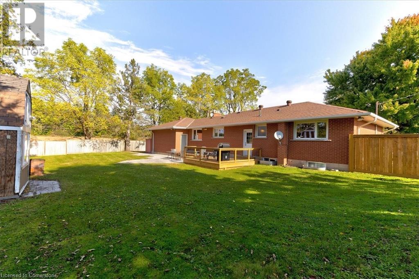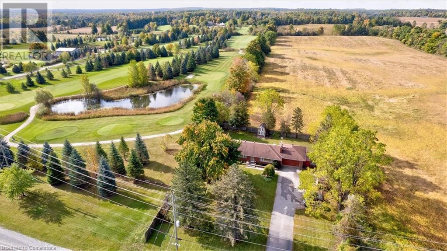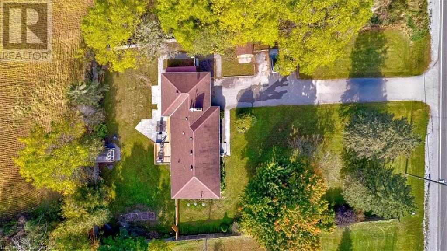5 Bedroom
2 Bathroom
1148 sqft
Bungalow
Fireplace
None
Hot Water Radiator Heat
$999,900
A bungalow with a great location, you can’t ask for more. Located beside Turtle Creek Golf and farmers’ fields on the other 2 sides …. you have NO Neighbours. This sprawling bungalow is set back from the road has a ton of potential. The main floor offers loads of living space and unlimited possibilities. The basement is the full footprint of the main floor, with additional bedrooms, full bath and a potential in-law set up. Outside your furry friends and children can play and explore in the fully fenced yard, while the adults BBQ and enjoy the new deck. Don’t miss this amazing opportunity in the Campbellville area close to trails, golf and easy highway access for commuting. (id:59646)
Property Details
|
MLS® Number
|
40659125 |
|
Property Type
|
Single Family |
|
Amenities Near By
|
Golf Nearby, Park, Schools |
|
Community Features
|
School Bus |
|
Equipment Type
|
Water Heater |
|
Features
|
Country Residential, Sump Pump |
|
Parking Space Total
|
8 |
|
Rental Equipment Type
|
Water Heater |
Building
|
Bathroom Total
|
2 |
|
Bedrooms Above Ground
|
3 |
|
Bedrooms Below Ground
|
2 |
|
Bedrooms Total
|
5 |
|
Appliances
|
Dishwasher, Dryer, Refrigerator, Stove, Water Softener, Hood Fan, Garage Door Opener |
|
Architectural Style
|
Bungalow |
|
Basement Development
|
Finished |
|
Basement Type
|
Full (finished) |
|
Constructed Date
|
1963 |
|
Construction Style Attachment
|
Detached |
|
Cooling Type
|
None |
|
Exterior Finish
|
Brick |
|
Fireplace Fuel
|
Wood |
|
Fireplace Present
|
Yes |
|
Fireplace Total
|
1 |
|
Fireplace Type
|
Other - See Remarks |
|
Heating Type
|
Hot Water Radiator Heat |
|
Stories Total
|
1 |
|
Size Interior
|
1148 Sqft |
|
Type
|
House |
|
Utility Water
|
Drilled Well |
Parking
Land
|
Access Type
|
Road Access |
|
Acreage
|
No |
|
Land Amenities
|
Golf Nearby, Park, Schools |
|
Sewer
|
Septic System |
|
Size Depth
|
194 Ft |
|
Size Frontage
|
125 Ft |
|
Size Total Text
|
1/2 - 1.99 Acres |
|
Zoning Description
|
Rural Residential |
Rooms
| Level |
Type |
Length |
Width |
Dimensions |
|
Basement |
Recreation Room |
|
|
24'0'' x 11'1'' |
|
Basement |
Kitchen |
|
|
16'2'' x 16'5'' |
|
Basement |
3pc Bathroom |
|
|
6'5'' x 6'4'' |
|
Basement |
Bedroom |
|
|
11'3'' x 11'2'' |
|
Basement |
Bedroom |
|
|
7'7'' x 22'6'' |
|
Main Level |
4pc Bathroom |
|
|
7'6'' x 7'10'' |
|
Main Level |
Bedroom |
|
|
9'5'' x 9'11'' |
|
Main Level |
Bedroom |
|
|
12'1'' x 9'9'' |
|
Main Level |
Primary Bedroom |
|
|
11'3'' x 10'9'' |
|
Main Level |
Kitchen |
|
|
16'7'' x 10'1'' |
|
Main Level |
Dining Room |
|
|
9'8'' x 10'1'' |
|
Main Level |
Living Room |
|
|
25'5'' x 13'2'' |
https://www.realtor.ca/real-estate/27517680/11720-guelph-line-milton

