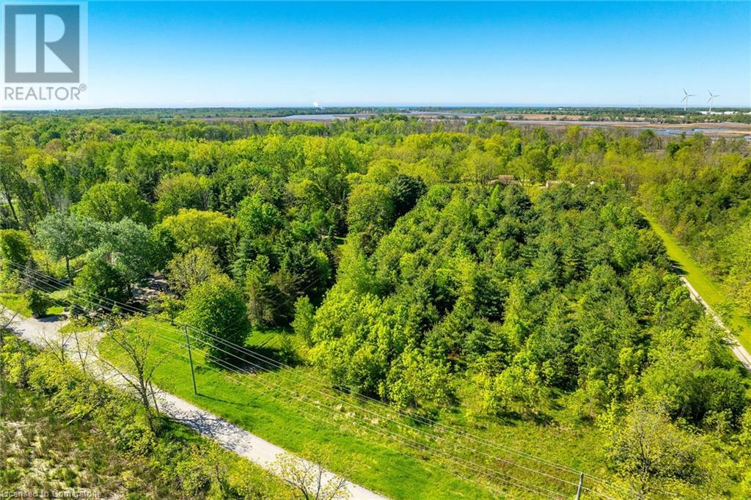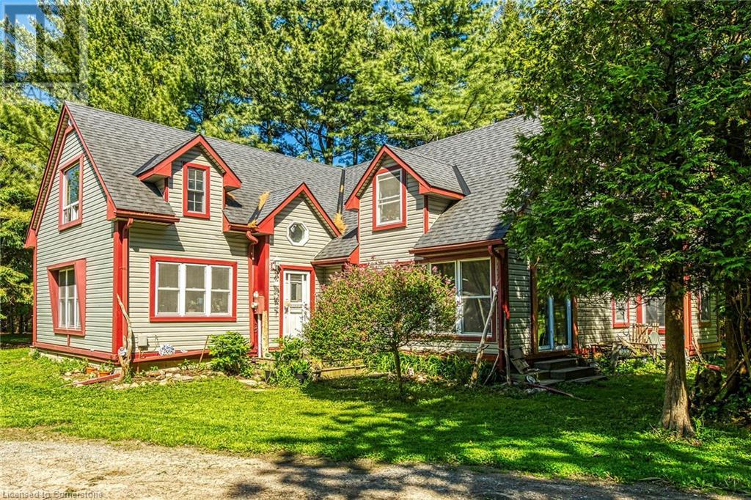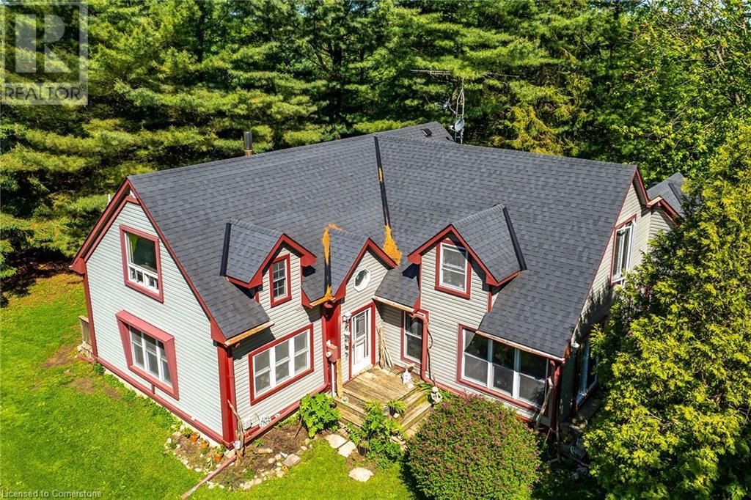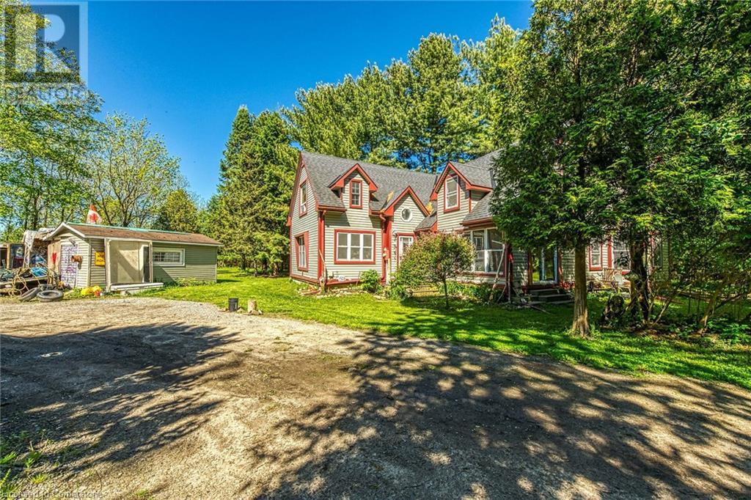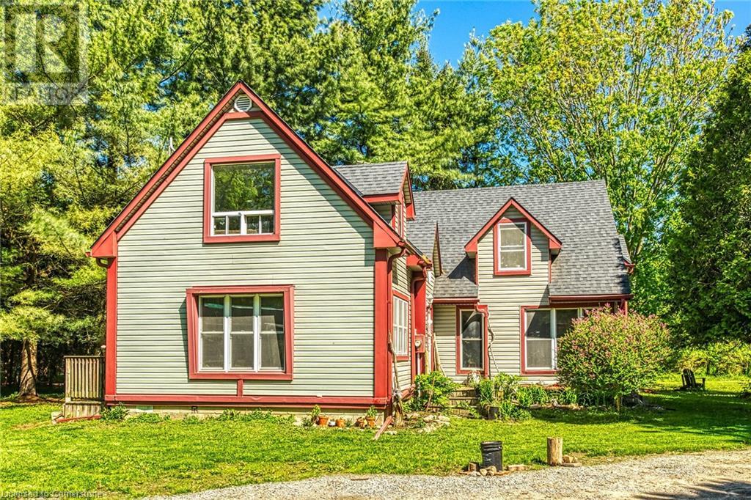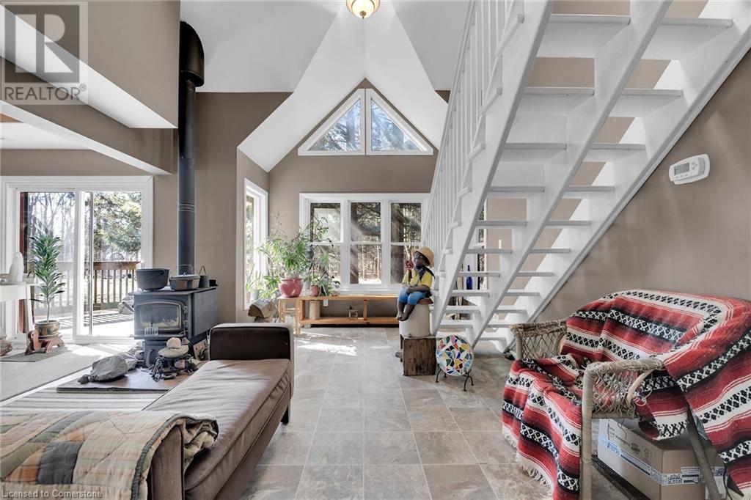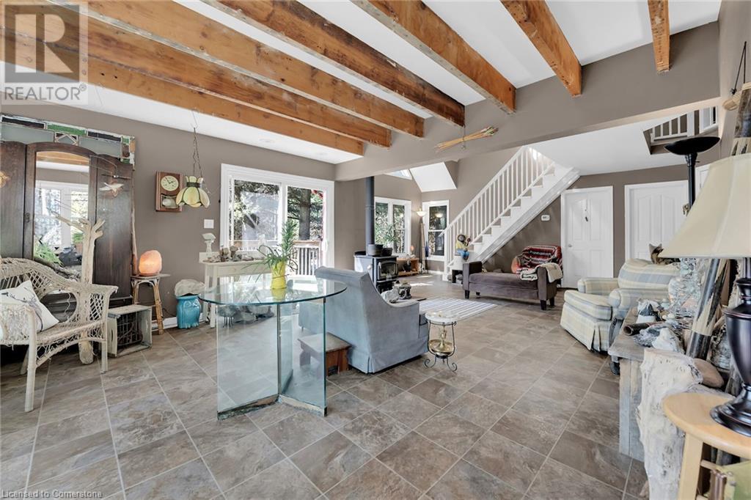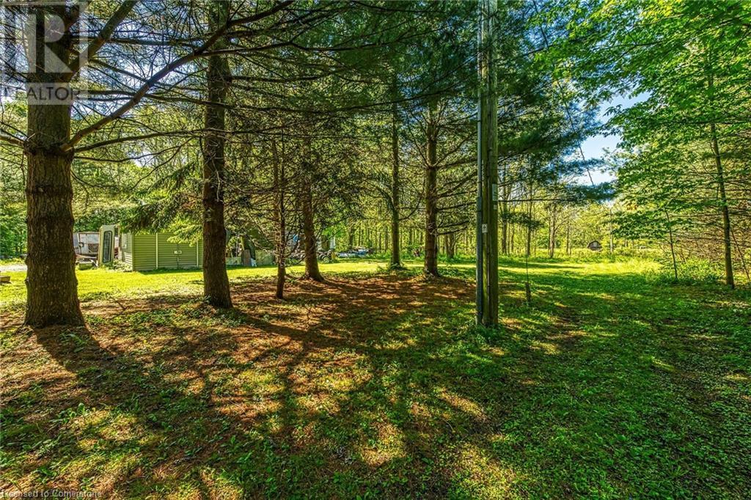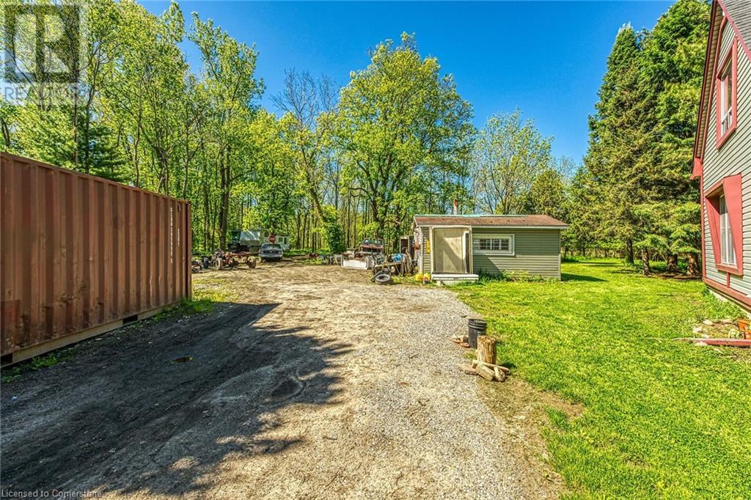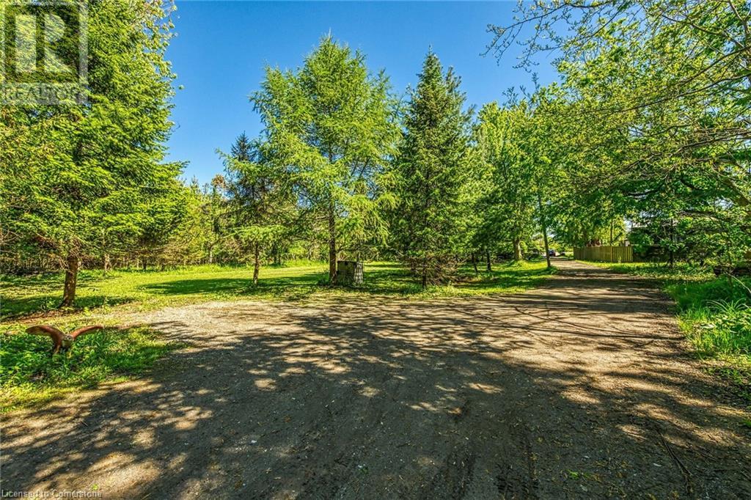3 Bedroom
1 Bathroom
1836 sqft
None
Forced Air
Acreage
$749,000
Relaxing country living only minutes from the town of Dunnville. This property boasts a front lawn big enough for a baseball game plus a forest big enough to invited dozens of friends/family to go camping - and also you'll have access to a tributary that takes you to the majestic Grand River. 14.28 acres of Carolinian forest that is home to a large variety of unique flora and fauna. Also note that there are 900 plus acres of conservation land around you so no new neighbors will pop up. Nestled within this spacious property is an 1800 square foot custom built home that requires some TLC to bring it up to its full glory. This build is an add on to the original homestead. Multiple windows showcase this lovely open concept layout with plenty of natural lighting includes three bedrooms upstairs and an unfinished room downstairs, this space is perfect for a growing family. There are also guidelines that will allow the building of a second smaller home or structure of your choice. Zoned Agricultural, 1400 gallon cistern, 8 year old roof, 200 amp hydro service, propane gas furnace, owned propane tank, wood stove & septic/septic tile field. (id:59646)
Property Details
|
MLS® Number
|
40734373 |
|
Property Type
|
Single Family |
|
Amenities Near By
|
Beach, Hospital, Marina, Schools |
|
Communication Type
|
High Speed Internet |
|
Community Features
|
Quiet Area, Community Centre |
|
Features
|
Visual Exposure, Crushed Stone Driveway, Country Residential |
|
Parking Space Total
|
8 |
|
Structure
|
Shed |
|
View Type
|
View (panoramic) |
Building
|
Bathroom Total
|
1 |
|
Bedrooms Above Ground
|
3 |
|
Bedrooms Total
|
3 |
|
Appliances
|
Dishwasher, Dryer, Refrigerator, Stove, Washer, Window Coverings |
|
Basement Development
|
Unfinished |
|
Basement Type
|
Crawl Space (unfinished) |
|
Constructed Date
|
1955 |
|
Construction Style Attachment
|
Detached |
|
Cooling Type
|
None |
|
Exterior Finish
|
Vinyl Siding |
|
Fire Protection
|
Smoke Detectors |
|
Foundation Type
|
Block |
|
Heating Fuel
|
Propane |
|
Heating Type
|
Forced Air |
|
Stories Total
|
2 |
|
Size Interior
|
1836 Sqft |
|
Type
|
House |
|
Utility Water
|
Cistern |
Land
|
Access Type
|
Road Access |
|
Acreage
|
Yes |
|
Land Amenities
|
Beach, Hospital, Marina, Schools |
|
Sewer
|
Septic System |
|
Size Irregular
|
14.28 |
|
Size Total
|
14.28 Ac|10 - 24.99 Acres |
|
Size Total Text
|
14.28 Ac|10 - 24.99 Acres |
|
Zoning Description
|
D A2 |
Rooms
| Level |
Type |
Length |
Width |
Dimensions |
|
Second Level |
Foyer |
|
|
13'2'' x 9'6'' |
|
Second Level |
Other |
|
|
7'0'' x 6'11'' |
|
Second Level |
Bedroom |
|
|
9'10'' x 14'3'' |
|
Second Level |
Bedroom |
|
|
17'10'' x 17'1'' |
|
Second Level |
Primary Bedroom |
|
|
14'0'' x 16'11'' |
|
Main Level |
Family Room |
|
|
23'5'' x 10'7'' |
|
Main Level |
Foyer |
|
|
5'4'' x 4'1'' |
|
Main Level |
Laundry Room |
|
|
9'5'' x 7'0'' |
|
Main Level |
Den |
|
|
9'11'' x 11'8'' |
|
Main Level |
4pc Bathroom |
|
|
7'3'' x 9'10'' |
|
Main Level |
Living Room |
|
|
19'4'' x 19'2'' |
|
Main Level |
Eat In Kitchen |
|
|
17'6'' x 13'3'' |
|
Main Level |
Dining Room |
|
|
14'0'' x 12'10'' |
https://www.realtor.ca/real-estate/28392811/1172-north-shore-drive-dunnville

