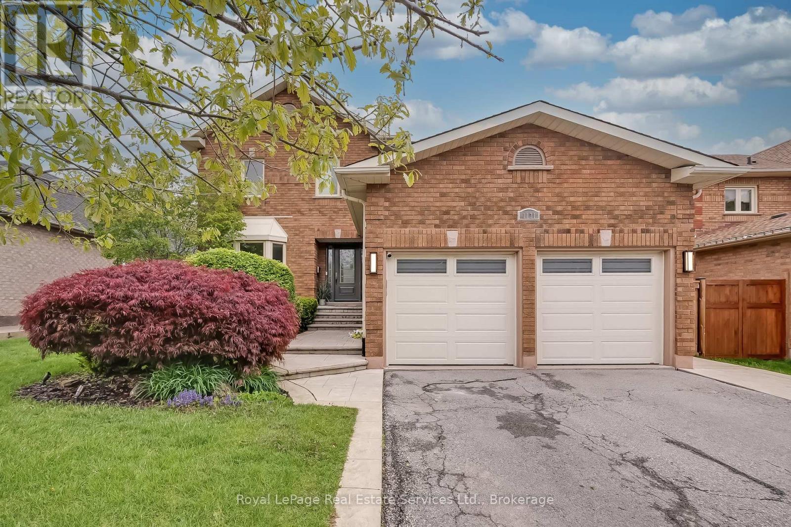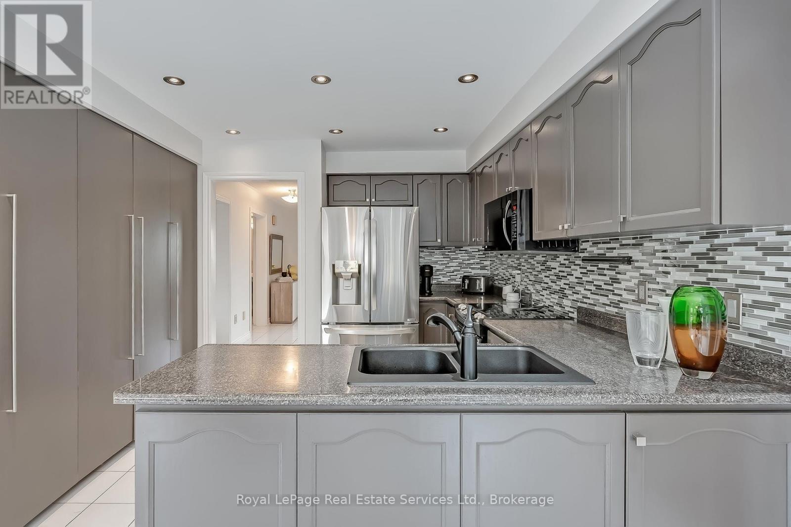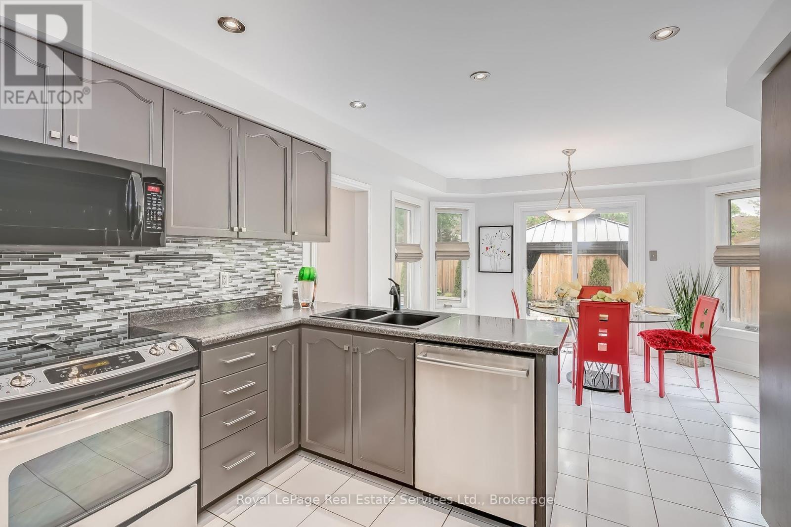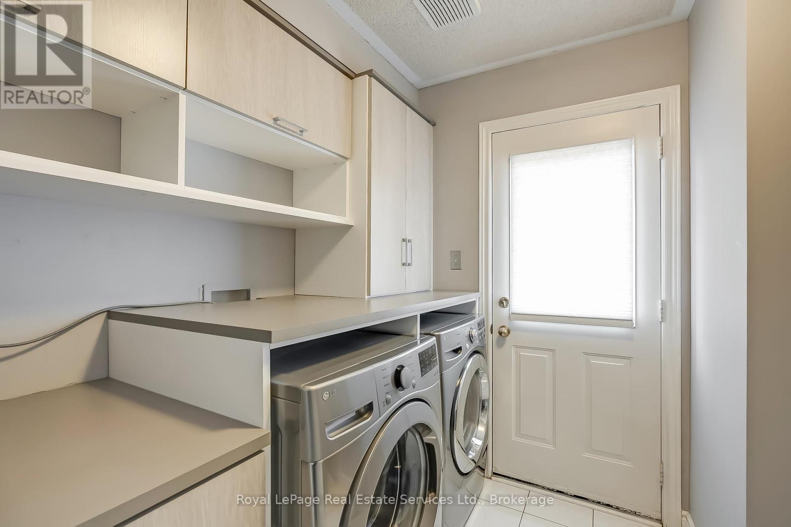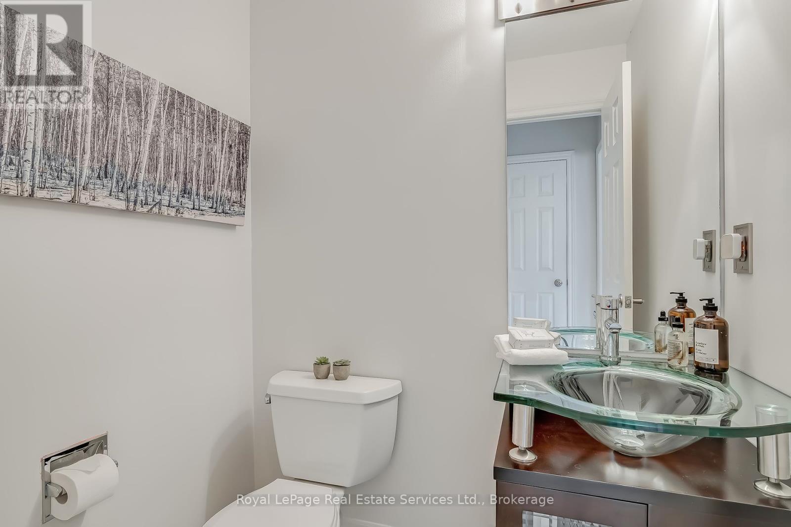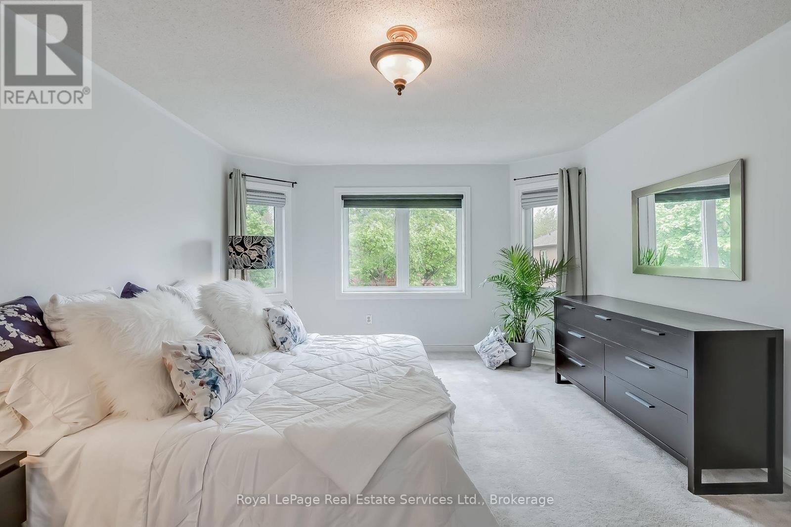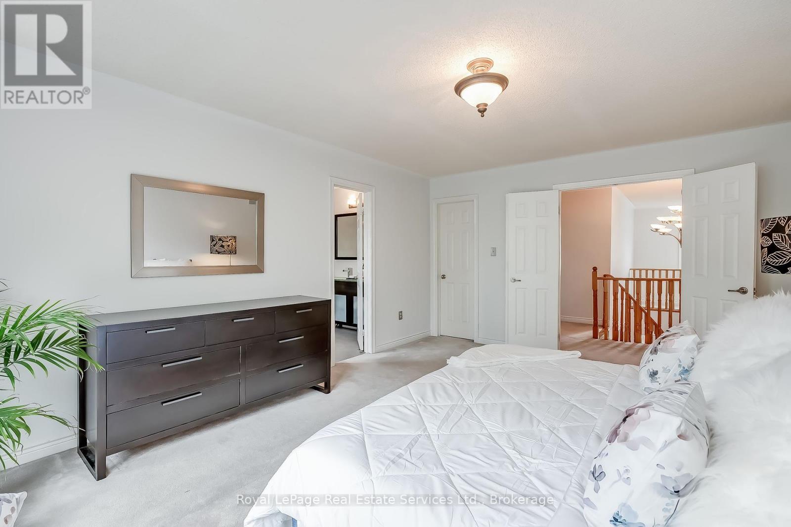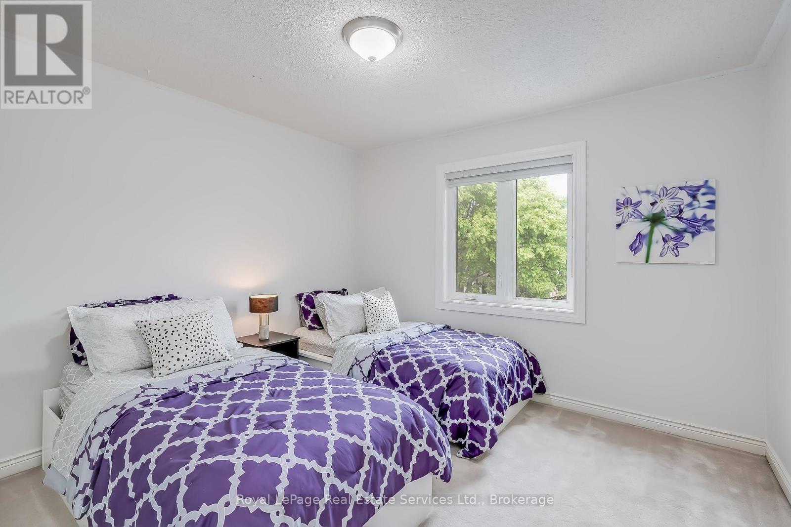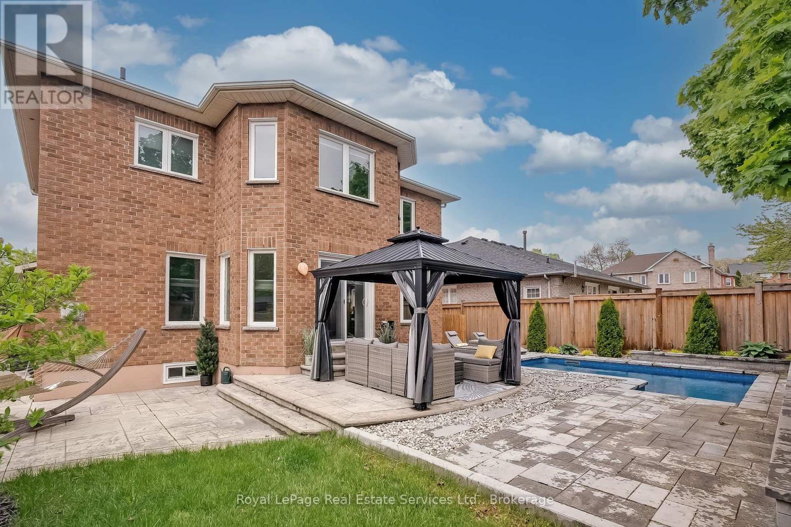4 Bedroom
4 Bathroom
2500 - 3000 sqft
Fireplace
Inground Pool
Central Air Conditioning
Forced Air
$1,598,000
This beautifully maintained and upgraded family home offers 3,858 livable square feet and sits in one of Oakville's most sought-after neighbourhoods. With a classic centre hall floor plan, this residence boasts a perfect balance of formal elegance and comfortable family living. A combined formal living and dining room is ideal for hosting family gatherings or special occasions. The heart of the home is the sun-filled, eat-in kitchen, featuring ample cabinetry and a walk-out to a private, landscaped backyard complete with an inground saltwater pool (2022) - a perfect summer retreat. Adjacent to the kitchen, the cozy family room offers a relaxing space to unwind. Convenient mudroom includes garage access and main floor laundry with custom cabinetry and added storage. Upstairs, you'll find four generously sized bedrooms, including a well-appointed primary suite with spa-like ensuite and spacious walk-in closet, offering plenty of room for a growing family. The finished basement provides additional living space complete with recreation area, exercise area, and second study. Located in a prime Oakville location, close to top-rated schools, parks, shopping, and easy access to highways, 1171 Thoresby Road presents the perfect blend of style, space, and convenience. Welcome Home. (id:59646)
Property Details
|
MLS® Number
|
W12172459 |
|
Property Type
|
Single Family |
|
Community Name
|
1004 - CV Clearview |
|
Amenities Near By
|
Park, Public Transit, Schools |
|
Community Features
|
School Bus |
|
Features
|
Gazebo |
|
Parking Space Total
|
4 |
|
Pool Features
|
Salt Water Pool |
|
Pool Type
|
Inground Pool |
Building
|
Bathroom Total
|
4 |
|
Bedrooms Above Ground
|
4 |
|
Bedrooms Total
|
4 |
|
Age
|
31 To 50 Years |
|
Amenities
|
Fireplace(s) |
|
Appliances
|
Garage Door Opener Remote(s), Dishwasher, Dryer, Freezer, Furniture, Garage Door Opener, Stove, Washer, Window Coverings, Refrigerator |
|
Basement Development
|
Finished |
|
Basement Type
|
Full (finished) |
|
Construction Style Attachment
|
Detached |
|
Cooling Type
|
Central Air Conditioning |
|
Exterior Finish
|
Brick |
|
Fireplace Present
|
Yes |
|
Fireplace Total
|
1 |
|
Foundation Type
|
Poured Concrete |
|
Half Bath Total
|
1 |
|
Heating Fuel
|
Natural Gas |
|
Heating Type
|
Forced Air |
|
Stories Total
|
2 |
|
Size Interior
|
2500 - 3000 Sqft |
|
Type
|
House |
|
Utility Water
|
Municipal Water |
Parking
Land
|
Acreage
|
No |
|
Fence Type
|
Fully Fenced, Fenced Yard |
|
Land Amenities
|
Park, Public Transit, Schools |
|
Sewer
|
Sanitary Sewer |
|
Size Depth
|
103 Ft ,4 In |
|
Size Frontage
|
54 Ft ,1 In |
|
Size Irregular
|
54.1 X 103.4 Ft |
|
Size Total Text
|
54.1 X 103.4 Ft |
|
Zoning Description
|
Rl5 |
Rooms
| Level |
Type |
Length |
Width |
Dimensions |
|
Second Level |
Bedroom 4 |
3.45 m |
3.28 m |
3.45 m x 3.28 m |
|
Second Level |
Primary Bedroom |
5.44 m |
4.04 m |
5.44 m x 4.04 m |
|
Second Level |
Bedroom 2 |
4.32 m |
4.09 m |
4.32 m x 4.09 m |
|
Second Level |
Bedroom 3 |
3.4 m |
3.02 m |
3.4 m x 3.02 m |
|
Lower Level |
Recreational, Games Room |
6.93 m |
6.71 m |
6.93 m x 6.71 m |
|
Lower Level |
Office |
3.51 m |
2.69 m |
3.51 m x 2.69 m |
|
Lower Level |
Games Room |
3.84 m |
2.16 m |
3.84 m x 2.16 m |
|
Lower Level |
Utility Room |
7.01 m |
3.45 m |
7.01 m x 3.45 m |
|
Main Level |
Foyer |
5.11 m |
3.35 m |
5.11 m x 3.35 m |
|
Main Level |
Living Room |
5.77 m |
3.35 m |
5.77 m x 3.35 m |
|
Main Level |
Dining Room |
3.94 m |
3.35 m |
3.94 m x 3.35 m |
|
Main Level |
Kitchen |
3.35 m |
3.33 m |
3.35 m x 3.33 m |
|
Main Level |
Eating Area |
4.04 m |
3.28 m |
4.04 m x 3.28 m |
|
Main Level |
Family Room |
5.51 m |
3.58 m |
5.51 m x 3.58 m |
|
Main Level |
Mud Room |
3.25 m |
2.34 m |
3.25 m x 2.34 m |
https://www.realtor.ca/real-estate/28364969/1171-thoresby-drive-oakville-cv-clearview-1004-cv-clearview

