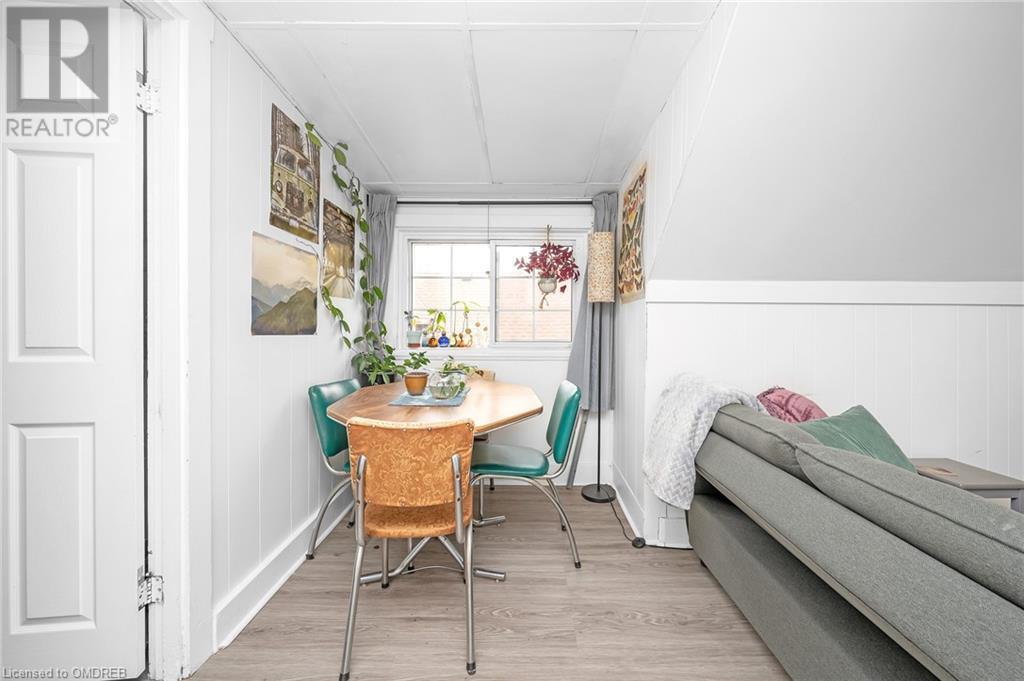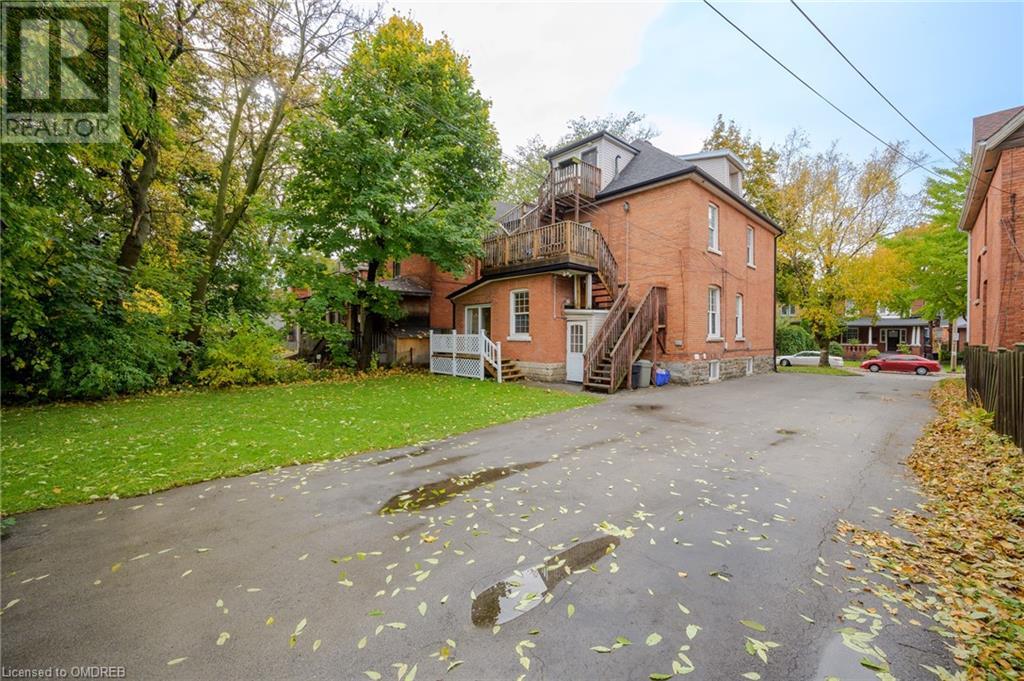6 Bedroom
4 Bathroom
2299.03 sqft
Ductless
$1,300,000
Exceptional Live-In Investment Opportunity! Discover this legal triplex, complete with a bonus additional dwelling unit, located on a spacious double lot. With approximately 3,000 square feet of well maintained living space, this property is a true gem for buyers looking to make amazing passive income while living in the property. The layout features two 2-bedroom units and two 1-bedroom units, offering versatile rental options. The main-floor 2-bed unit is currently owner occupied and provides a wonderful live-in option or could be quickly rented with a projected rent of $2,200/m. The other 3 units are happily occupied by A++ tenants. The home is equipped with efficient boiler heat, ensuring convenience for both owners and tenants. Additionally, this property includes in-suite coin operated shared laundry, and a detached garage and a storage shed, providing further potential for income (approx. $50/m for laundry and projected $200/m for garage) or personal use. The ideal location, turn key building, and practical layout make this a standout investment opportunity. You'll be hard pressed to find a better layout, location, and overall quality. Pride of ownership is evident throughout—don’t miss this rare offering. Call your Realtor® to book your showing today! (id:59646)
Property Details
|
MLS® Number
|
40675654 |
|
Property Type
|
Single Family |
|
Amenities Near By
|
Public Transit |
|
Features
|
Laundry- Coin Operated |
|
Parking Space Total
|
9 |
|
Structure
|
Porch |
Building
|
Bathroom Total
|
4 |
|
Bedrooms Above Ground
|
5 |
|
Bedrooms Below Ground
|
1 |
|
Bedrooms Total
|
6 |
|
Basement Development
|
Partially Finished |
|
Basement Type
|
Partial (partially Finished) |
|
Constructed Date
|
1907 |
|
Construction Style Attachment
|
Detached |
|
Cooling Type
|
Ductless |
|
Exterior Finish
|
Brick |
|
Foundation Type
|
Block |
|
Stories Total
|
3 |
|
Size Interior
|
2299.03 Sqft |
|
Type
|
House |
|
Utility Water
|
Municipal Water |
Parking
Land
|
Acreage
|
No |
|
Land Amenities
|
Public Transit |
|
Sewer
|
Municipal Sewage System |
|
Size Depth
|
127 Ft |
|
Size Frontage
|
52 Ft |
|
Size Total Text
|
Under 1/2 Acre |
|
Zoning Description
|
R1a |
Rooms
| Level |
Type |
Length |
Width |
Dimensions |
|
Second Level |
Bedroom |
|
|
11'8'' x 12'11'' |
|
Second Level |
Living Room |
|
|
13'6'' x 15'6'' |
|
Second Level |
Kitchen |
|
|
6'8'' x 7'8'' |
|
Second Level |
Dining Room |
|
|
9'8'' x 11'10'' |
|
Second Level |
Bedroom |
|
|
12'6'' x 10'7'' |
|
Second Level |
4pc Bathroom |
|
|
8'10'' x 5'10'' |
|
Third Level |
Living Room |
|
|
15'6'' x 9'0'' |
|
Third Level |
Kitchen |
|
|
7'1'' x 9'8'' |
|
Third Level |
Dining Room |
|
|
7'9'' x 5'5'' |
|
Third Level |
Bedroom |
|
|
17'2'' x 11'1'' |
|
Third Level |
4pc Bathroom |
|
|
4'11'' x 9'4'' |
|
Lower Level |
Utility Room |
|
|
12'10'' x 13'0'' |
|
Lower Level |
Utility Room |
|
|
11'8'' x 7'2'' |
|
Lower Level |
Laundry Room |
|
|
8'0'' x 19'2'' |
|
Lower Level |
Living Room |
|
|
11'1'' x 9'10'' |
|
Lower Level |
Kitchen |
|
|
4'3'' x 17'2'' |
|
Lower Level |
Bedroom |
|
|
11'1'' x 9'10'' |
|
Lower Level |
4pc Bathroom |
|
|
5'0'' x 6'9'' |
|
Main Level |
Storage |
|
|
7'11'' x 3'6'' |
|
Main Level |
Bedroom |
|
|
13'7'' x 9'3'' |
|
Main Level |
Living Room |
|
|
13'6'' x 13'1'' |
|
Main Level |
Kitchen |
|
|
8'1'' x 9'11'' |
|
Main Level |
Dining Room |
|
|
12'4'' x 11'0'' |
|
Main Level |
Den |
|
|
7'2'' x 9'11'' |
|
Main Level |
Bedroom |
|
|
13'7'' x 9'1'' |
|
Main Level |
4pc Bathroom |
|
|
7'11'' x 5'9'' |
https://www.realtor.ca/real-estate/27634629/117-fairleigh-avenue-s-hamilton




















































