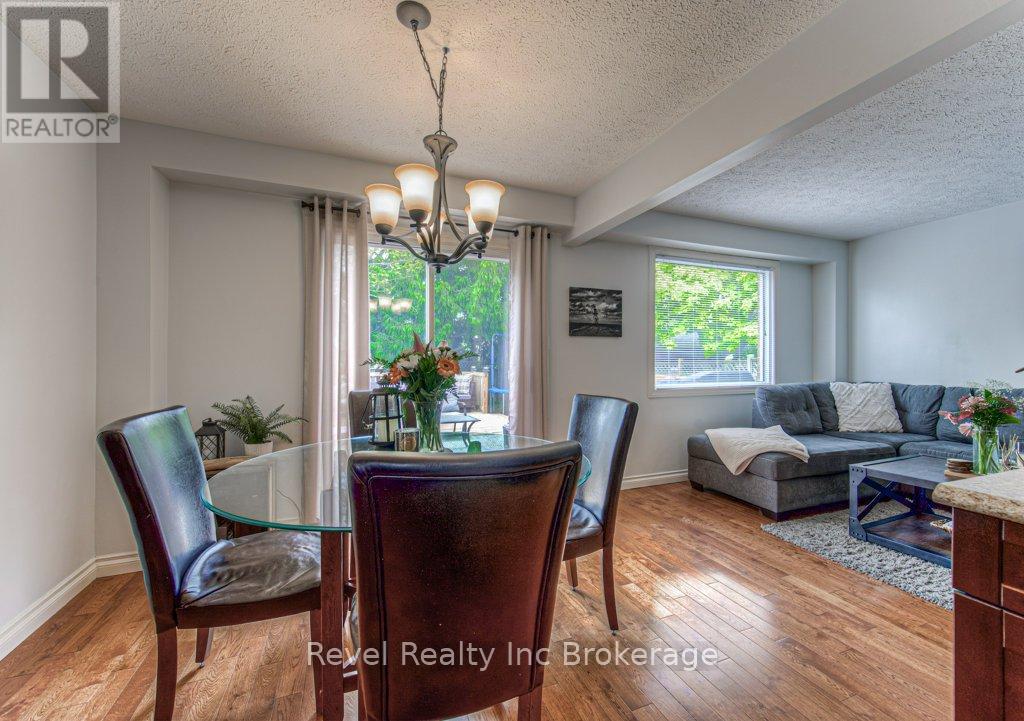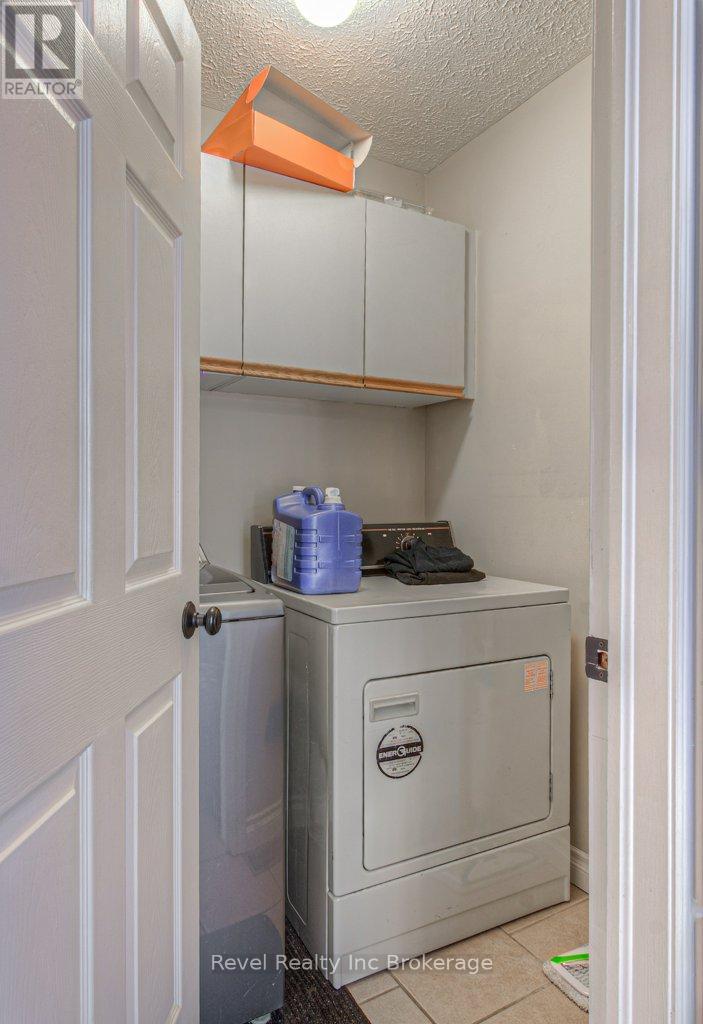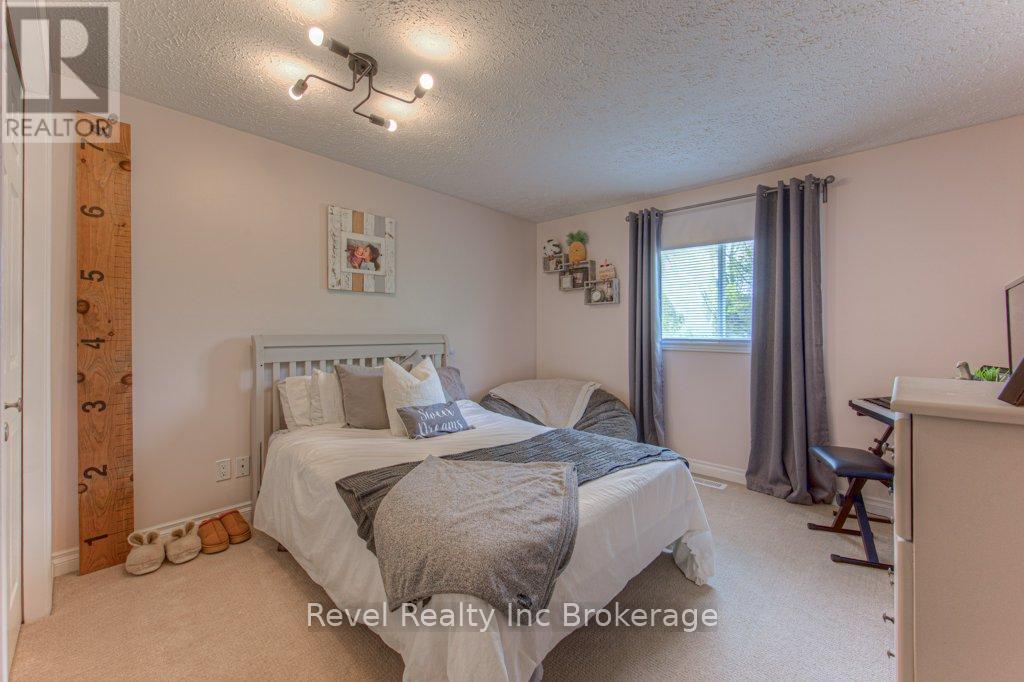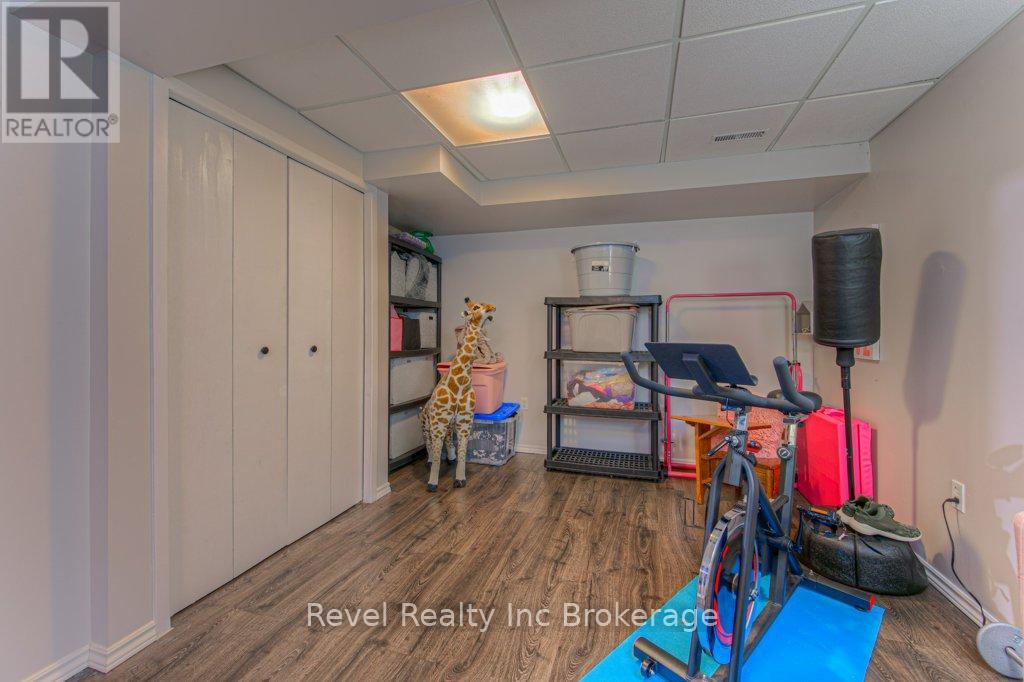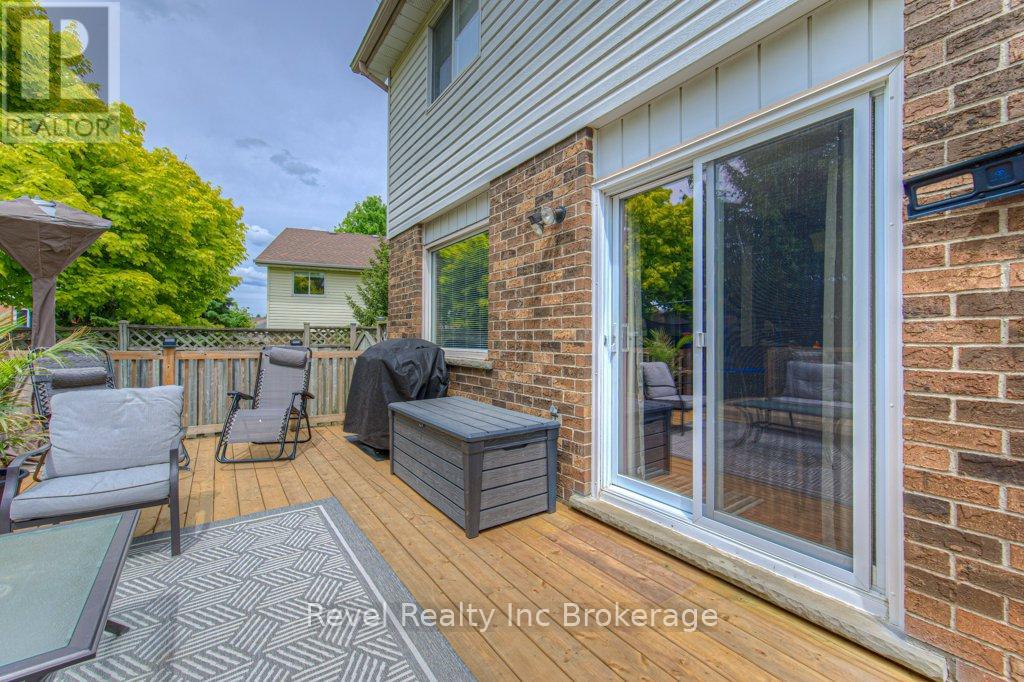3 Bedroom
3 Bathroom
1100 - 1500 sqft
Central Air Conditioning
Forced Air
$624,900
Charming 2-Story Home with Great Backyard & Ideal Location!Welcome to this beautifully maintained 2-story home, perfect for those just starting out! Featuring 3 spacious bedrooms and 3 bathrooms, this freshly painted home offers a warm and inviting atmosphere throughout.Enjoy a good-sized primary bedroom , a partially finished basement that adds versatile living or storage space, and a nice backyard ideal for relaxing, entertaining, or letting pets and kids play. The deck has new deck boards May 2025 , house was painted in April 2025.Conveniently located close to all amenities, this home combines comfort, style, and accessibility. Don't miss this fantastic opportunity to make it yours! (id:59646)
Property Details
|
MLS® Number
|
X12177953 |
|
Property Type
|
Single Family |
|
Community Name
|
Woodstock - North |
|
Features
|
Sump Pump |
|
Parking Space Total
|
3 |
Building
|
Bathroom Total
|
3 |
|
Bedrooms Above Ground
|
3 |
|
Bedrooms Total
|
3 |
|
Appliances
|
Water Softener, Dishwasher, Dryer, Garage Door Opener, Microwave, Stove, Washer, Refrigerator |
|
Basement Development
|
Partially Finished |
|
Basement Type
|
N/a (partially Finished) |
|
Construction Style Attachment
|
Detached |
|
Cooling Type
|
Central Air Conditioning |
|
Exterior Finish
|
Brick |
|
Foundation Type
|
Poured Concrete |
|
Half Bath Total
|
1 |
|
Heating Fuel
|
Natural Gas |
|
Heating Type
|
Forced Air |
|
Stories Total
|
2 |
|
Size Interior
|
1100 - 1500 Sqft |
|
Type
|
House |
|
Utility Water
|
Municipal Water |
Parking
Land
|
Acreage
|
No |
|
Sewer
|
Sanitary Sewer |
|
Size Depth
|
119 Ft ,9 In |
|
Size Frontage
|
28 Ft ,3 In |
|
Size Irregular
|
28.3 X 119.8 Ft |
|
Size Total Text
|
28.3 X 119.8 Ft |
|
Zoning Description
|
R2 |
Rooms
| Level |
Type |
Length |
Width |
Dimensions |
|
Second Level |
Bedroom |
3.35 m |
4.92 m |
3.35 m x 4.92 m |
|
Second Level |
Bedroom 2 |
3.02 m |
3.82 m |
3.02 m x 3.82 m |
|
Second Level |
Bathroom |
3 m |
4.69 m |
3 m x 4.69 m |
|
Second Level |
Primary Bedroom |
3.35 m |
5.83 m |
3.35 m x 5.83 m |
|
Basement |
Recreational, Games Room |
5.98 m |
3.55 m |
5.98 m x 3.55 m |
|
Basement |
Bathroom |
2.73 m |
1.41 m |
2.73 m x 1.41 m |
|
Main Level |
Kitchen |
2.86 m |
3.55 m |
2.86 m x 3.55 m |
|
Main Level |
Dining Room |
2.94 m |
2.71 m |
2.94 m x 2.71 m |
|
Main Level |
Living Room |
3.32 m |
4.69 m |
3.32 m x 4.69 m |
|
Main Level |
Bathroom |
1.42 m |
1.48 m |
1.42 m x 1.48 m |
https://www.realtor.ca/real-estate/28376878/1167-nellis-street-woodstock-woodstock-north-woodstock-north







