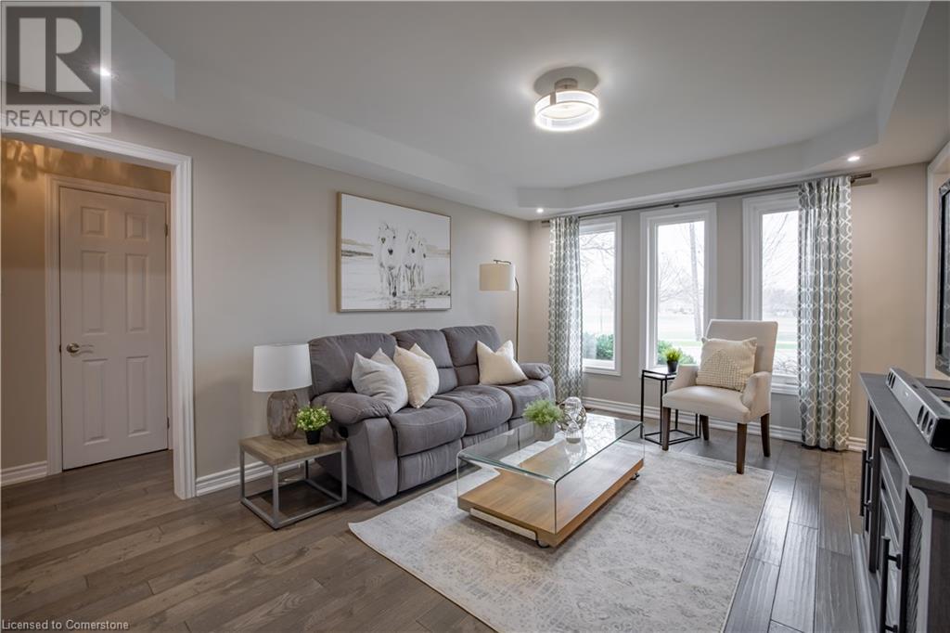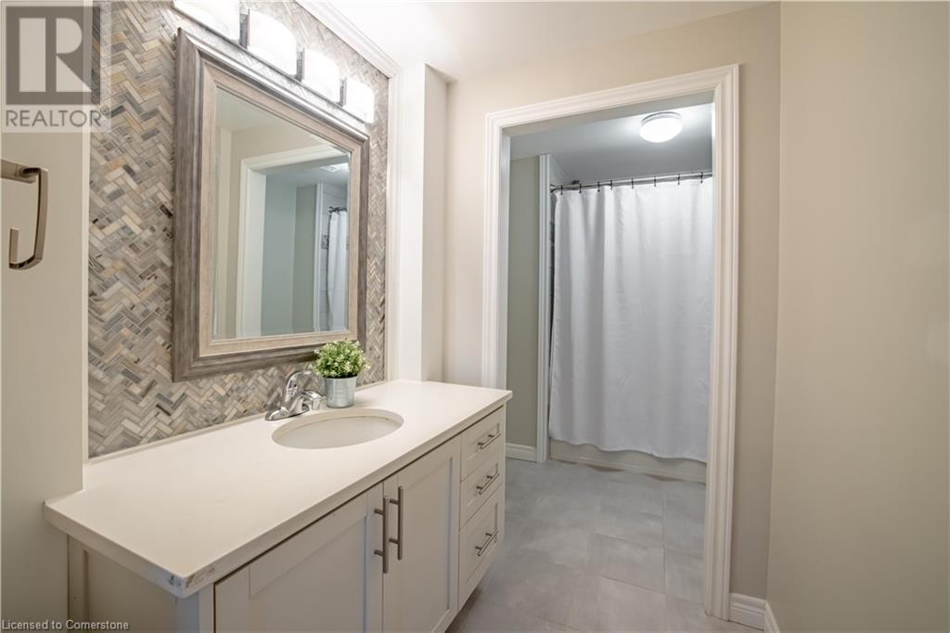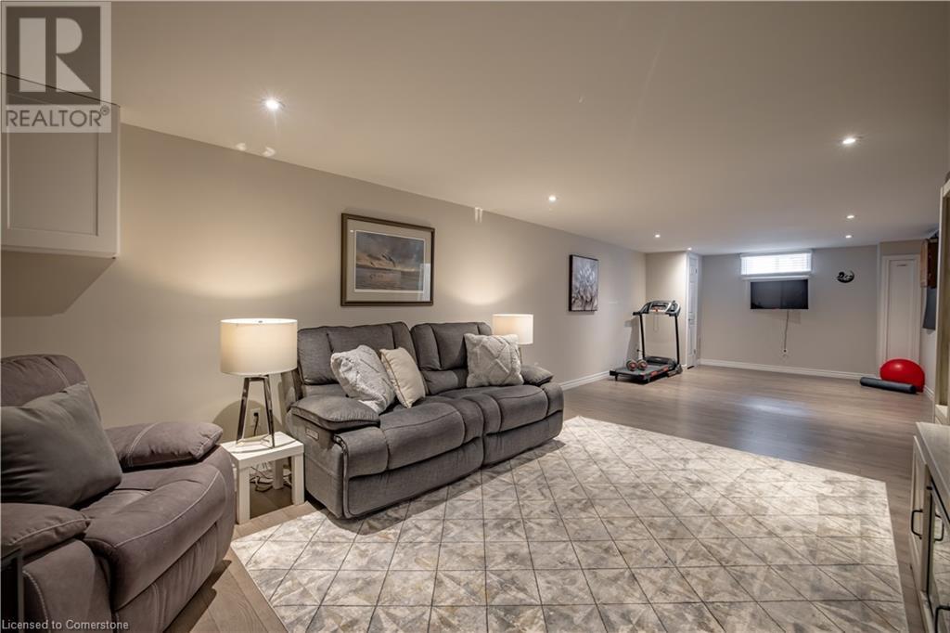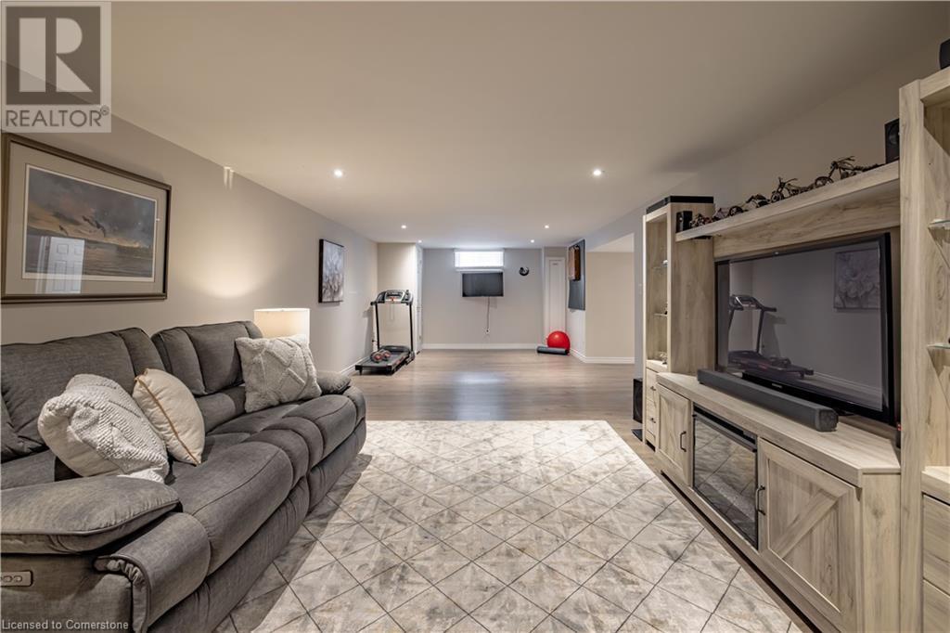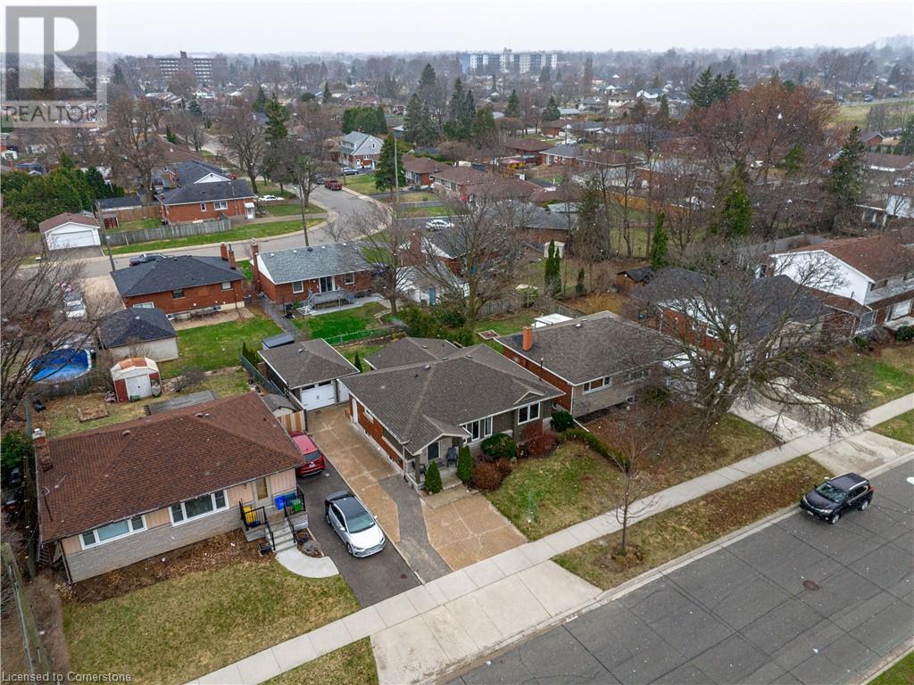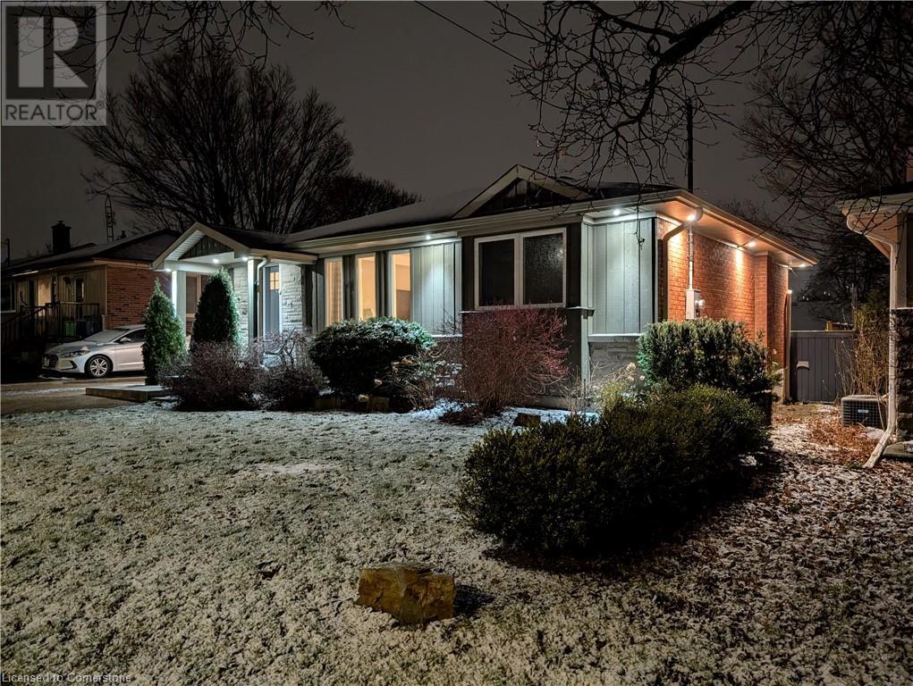3 Bedroom
2 Bathroom
1929 sqft
Bungalow
Central Air Conditioning
Forced Air
$849,900
Who wouldn’t want to live across from beautiful Fay Park? Located on a premium street, this meticulously maintained and beautifully updated bungalow is ideal for active families or professionals seeking space, comfort, and style. Step into the fully upgraded eat-in kitchen — a true showstopper — featuring quartz countertops, stainless steel appliances, ceramic flooring, a cozy breakfast nook with built-in seating, a separate pantry, pot lighting, and an abundance of natural light. The bright and welcoming living room boasts a large bay window with scenic views of Fay Park, while three generously sized bedrooms offer warmth and charm with rich oak hardwood floors throughout the main level. Downstairs, the professionally finished lower level offers incredible flexibility with a separate entrance, full 3-piece bath, durable laminate flooring, and zones for gaming, fitness, laundry, and a spacious rec room—perfect for family fun, hosting guests, or potential income. Step outside to your private, fully fenced, landscaped backyard, complete with a large deck ideal for entertaining or peaceful relaxation. A double-wide driveway accommodates four vehicles, and the 1.5 detached garage offers plenty of room for parking, hobbies, or storage. This move-in-ready gem offers the lifestyle you’ve been looking for. Don’t miss your chance! (id:59646)
Property Details
|
MLS® Number
|
40715114 |
|
Property Type
|
Single Family |
|
Neigbourhood
|
Huntington |
|
Amenities Near By
|
Playground, Schools, Shopping |
|
Features
|
Automatic Garage Door Opener |
|
Parking Space Total
|
4 |
|
Structure
|
Porch |
Building
|
Bathroom Total
|
2 |
|
Bedrooms Above Ground
|
3 |
|
Bedrooms Total
|
3 |
|
Appliances
|
Refrigerator, Stove, Washer, Hood Fan, Window Coverings, Garage Door Opener |
|
Architectural Style
|
Bungalow |
|
Basement Development
|
Finished |
|
Basement Type
|
Full (finished) |
|
Constructed Date
|
1955 |
|
Construction Style Attachment
|
Detached |
|
Cooling Type
|
Central Air Conditioning |
|
Exterior Finish
|
Brick Veneer |
|
Foundation Type
|
Unknown |
|
Heating Fuel
|
Natural Gas |
|
Heating Type
|
Forced Air |
|
Stories Total
|
1 |
|
Size Interior
|
1929 Sqft |
|
Type
|
House |
|
Utility Water
|
Municipal Water |
Parking
Land
|
Access Type
|
Road Access |
|
Acreage
|
No |
|
Land Amenities
|
Playground, Schools, Shopping |
|
Sewer
|
Municipal Sewage System |
|
Size Depth
|
100 Ft |
|
Size Frontage
|
50 Ft |
|
Size Total Text
|
Under 1/2 Acre |
|
Zoning Description
|
C |
Rooms
| Level |
Type |
Length |
Width |
Dimensions |
|
Lower Level |
Recreation Room |
|
|
31'11'' x 12'4'' |
|
Lower Level |
Laundry Room |
|
|
5'11'' x 9'6'' |
|
Lower Level |
3pc Bathroom |
|
|
8'5'' x 5'11'' |
|
Main Level |
Primary Bedroom |
|
|
10'7'' x 12'6'' |
|
Main Level |
Living Room |
|
|
11'6'' x 14'11'' |
|
Main Level |
Eat In Kitchen |
|
|
8'4'' x 10'3'' |
|
Main Level |
Bedroom |
|
|
8'6'' x 10'11'' |
|
Main Level |
Bedroom |
|
|
12'2'' x 10'1'' |
|
Main Level |
4pc Bathroom |
|
|
7'5'' x 14'0'' |
https://www.realtor.ca/real-estate/28156988/116-broker-drive-hamilton







