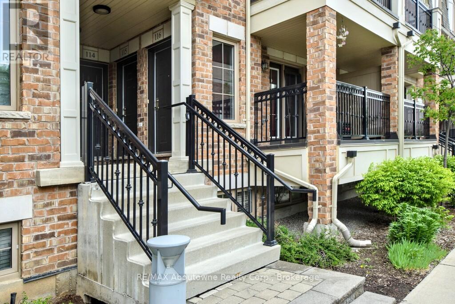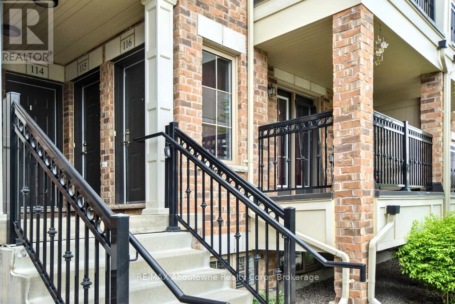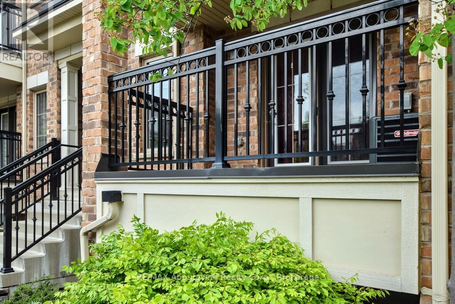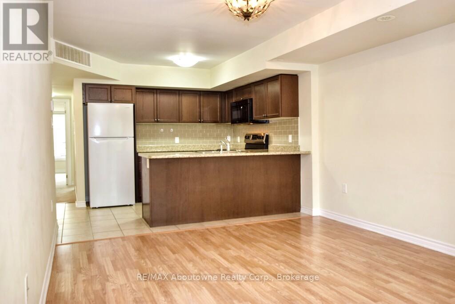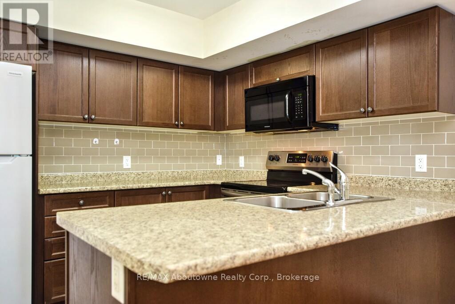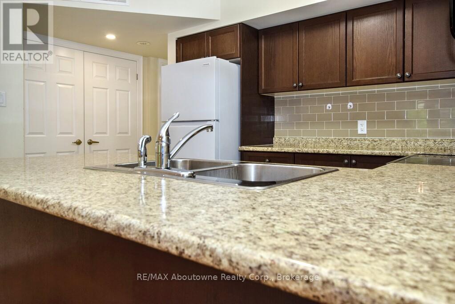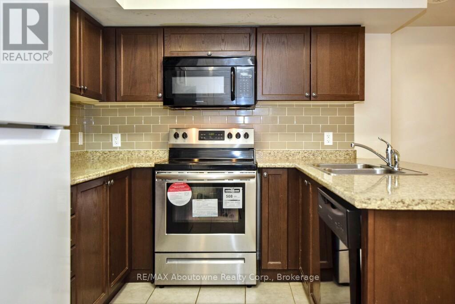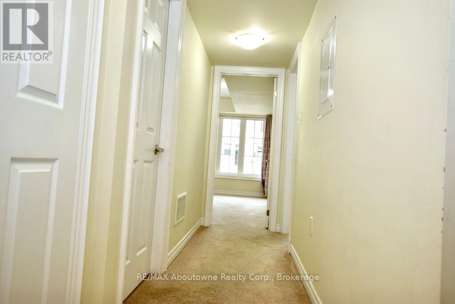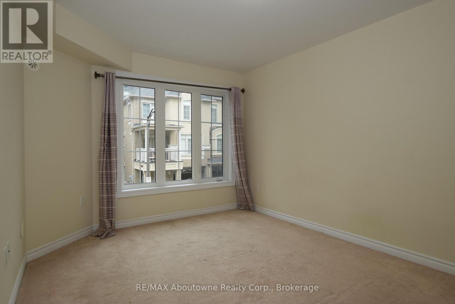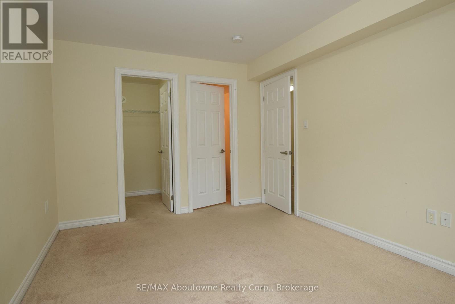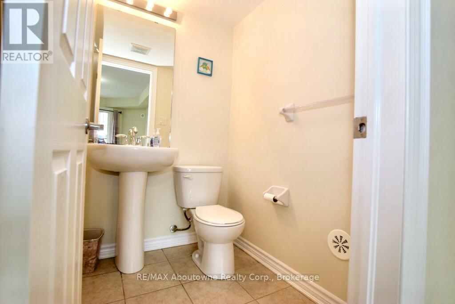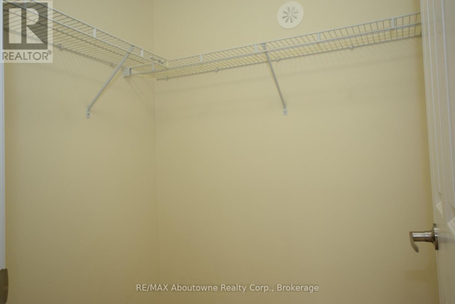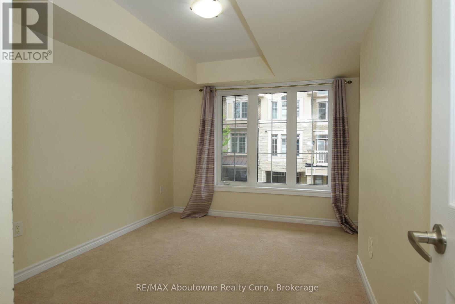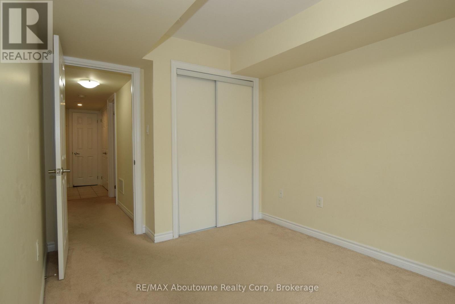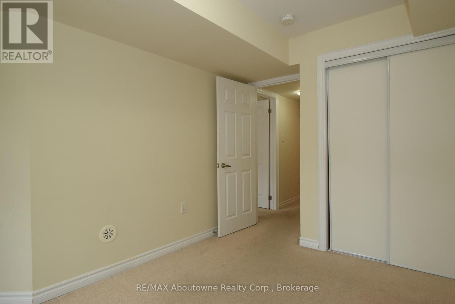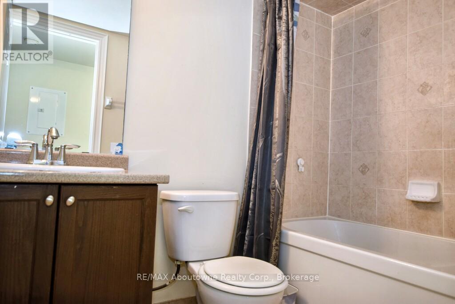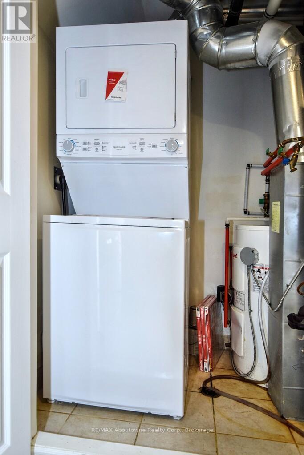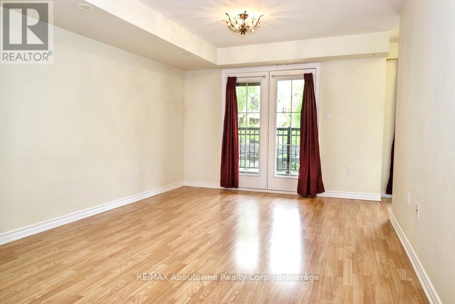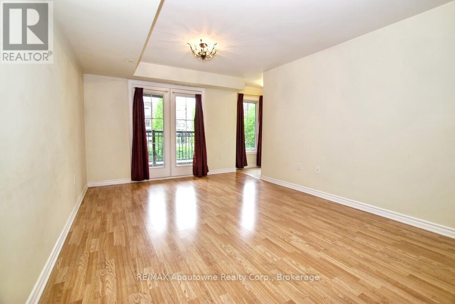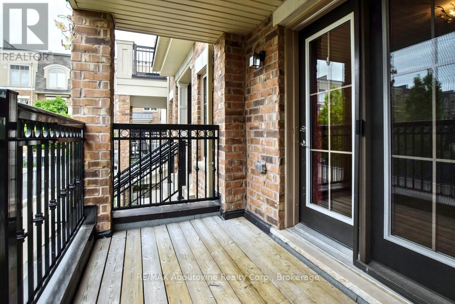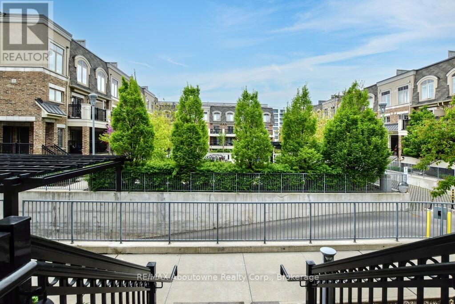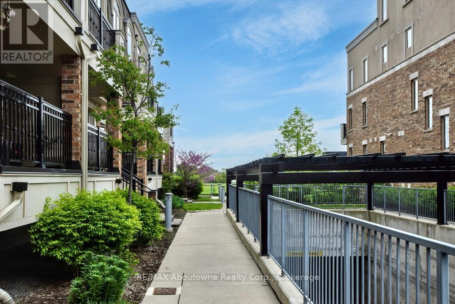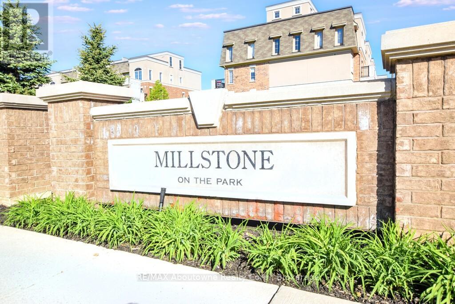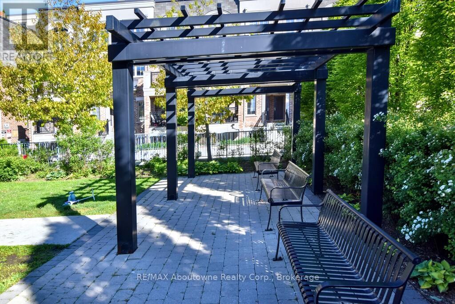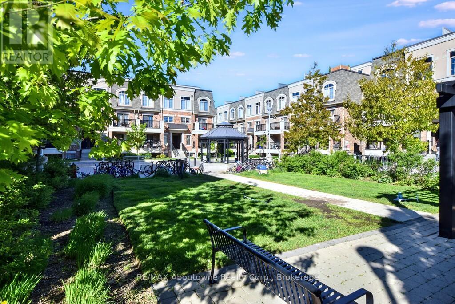2 Bedroom
2 Bathroom
900 - 999 sqft
Central Air Conditioning
Forced Air
$2,800 Monthly
Millstone on the Park~Fabulous two bedroom, one + half bath single level condo, professionally cleaned and ready for immediate occupancy. This bricked stacked town home, just up a few steps, is part of a lovely block of condos in West Oak Trails in the area of Dundas and Grand Oak in Oakville. Entering through its own separate entrance you'll then step into the living room that features laminate flooring, a walk-out to a good sized balcony and is open to the kitchen which boasts granite counter tops. Enjoy social gatherings in this open concept unit and take in the evening sunsets. Two large and bright bedrooms are down the separated hall where there is also a convenient in-suite laundry room with furnace. The primary bedroom features a 2 piece en-suite powder room and walk-in closet. **Extras** window coverings. Millstone on the Park has a beautifully landscaped green space featuring gazebo, pergola and play area for young children. Close to a Catholic French education high school and Bronte Road which is a route to QEW to the south and Milton to the North. (id:59646)
Property Details
|
MLS® Number
|
W12176937 |
|
Property Type
|
Single Family |
|
Community Name
|
1019 - WM Westmount |
|
Community Features
|
Pets Not Allowed |
|
Features
|
Balcony |
|
Parking Space Total
|
1 |
Building
|
Bathroom Total
|
2 |
|
Bedrooms Above Ground
|
2 |
|
Bedrooms Total
|
2 |
|
Age
|
6 To 10 Years |
|
Amenities
|
Separate Electricity Meters, Storage - Locker |
|
Cooling Type
|
Central Air Conditioning |
|
Exterior Finish
|
Brick Facing |
|
Half Bath Total
|
1 |
|
Heating Fuel
|
Natural Gas |
|
Heating Type
|
Forced Air |
|
Size Interior
|
900 - 999 Sqft |
|
Type
|
Row / Townhouse |
Parking
Land
Rooms
| Level |
Type |
Length |
Width |
Dimensions |
|
Main Level |
Living Room |
4.97 m |
3.43 m |
4.97 m x 3.43 m |
|
Main Level |
Kitchen |
3.3 m |
2.74 m |
3.3 m x 2.74 m |
|
Main Level |
Primary Bedroom |
4.24 m |
3.05 m |
4.24 m x 3.05 m |
|
Main Level |
Bedroom 2 |
3.86 m |
2.67 m |
3.86 m x 2.67 m |
|
Main Level |
Bathroom |
2.31 m |
1.52 m |
2.31 m x 1.52 m |
|
Main Level |
Laundry Room |
1.27 m |
0.91 m |
1.27 m x 0.91 m |
https://www.realtor.ca/real-estate/28374323/116-2441-greenwich-drive-oakville-wm-westmount-1019-wm-westmount

