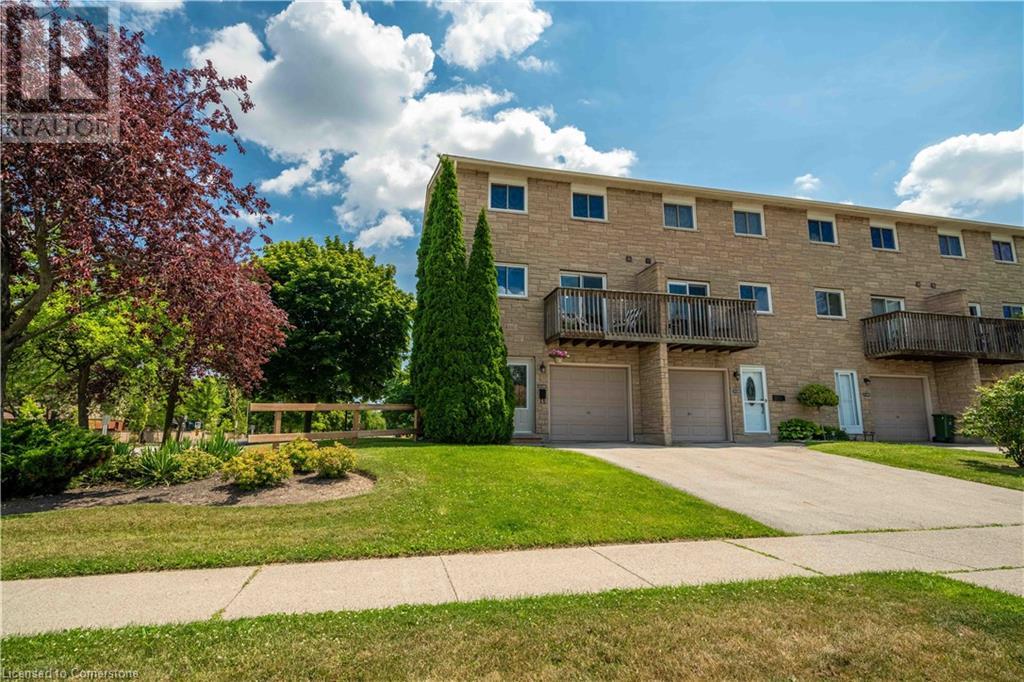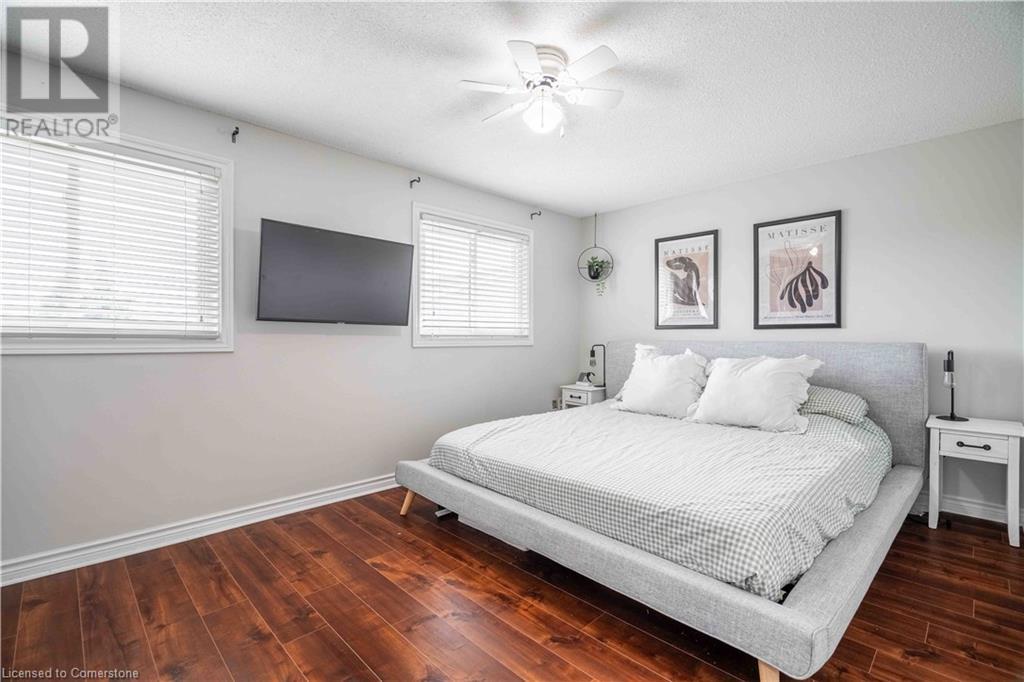1155 Paramount Drive Unit# 13 Stoney Creek, Ontario L8J 2N1
$569,990Maintenance, Insurance, Water, Parking
$406 Monthly
Maintenance, Insurance, Water, Parking
$406 MonthlyWelcome home to this beautifully updated all brick end-unit townhome in the sought-after Heritage Green Neighbourhood, on the Stoney Creek Mountain. This bright and modern home offers 3 spacious bedrooms, 1.5 bathrooms and an open-concept floor-plan. Enjoy inside entry from the garage, a private fully-fenced backyard, a second level balcony off of the kitchen and modern finishes throughout. Perfectly situated close to all major amenities, schools, highway access, the Bruce Trail and Felker's Falls. This home truly has it all and there is nothing left to do but move in! (id:59646)
Open House
This property has open houses!
2:00 pm
Ends at:4:00 pm
Property Details
| MLS® Number | 40737922 |
| Property Type | Single Family |
| Amenities Near By | Park, Place Of Worship, Public Transit, Schools |
| Community Features | Community Centre |
| Equipment Type | Water Heater |
| Features | Balcony |
| Parking Space Total | 2 |
| Rental Equipment Type | Water Heater |
Building
| Bathroom Total | 2 |
| Bedrooms Above Ground | 3 |
| Bedrooms Total | 3 |
| Appliances | Dryer, Refrigerator, Stove, Washer, Window Coverings |
| Architectural Style | 3 Level |
| Basement Type | None |
| Construction Style Attachment | Attached |
| Cooling Type | Central Air Conditioning |
| Exterior Finish | Brick |
| Foundation Type | Poured Concrete |
| Half Bath Total | 1 |
| Heating Fuel | Natural Gas |
| Heating Type | Forced Air |
| Stories Total | 3 |
| Size Interior | 1599 Sqft |
| Type | Row / Townhouse |
| Utility Water | Municipal Water |
Parking
| Attached Garage |
Land
| Acreage | No |
| Land Amenities | Park, Place Of Worship, Public Transit, Schools |
| Sewer | Municipal Sewage System |
| Size Total Text | Under 1/2 Acre |
| Zoning Description | Rm3 |
Rooms
| Level | Type | Length | Width | Dimensions |
|---|---|---|---|---|
| Second Level | Kitchen | 17'2'' x 9'1'' | ||
| Second Level | Dining Room | 13'3'' x 10'0'' | ||
| Second Level | Living Room | 17'2'' x 11'9'' | ||
| Third Level | 4pc Bathroom | Measurements not available | ||
| Third Level | Bedroom | 11'2'' x 9'1'' | ||
| Third Level | Bedroom | 14'7'' x 7'1'' | ||
| Third Level | Primary Bedroom | 17'2'' x 10'3'' | ||
| Main Level | 2pc Bathroom | Measurements not available | ||
| Main Level | Family Room | 17'2'' x 11'1'' | ||
| Main Level | Foyer | Measurements not available |
https://www.realtor.ca/real-estate/28421185/1155-paramount-drive-unit-13-stoney-creek
Interested?
Contact us for more information














































