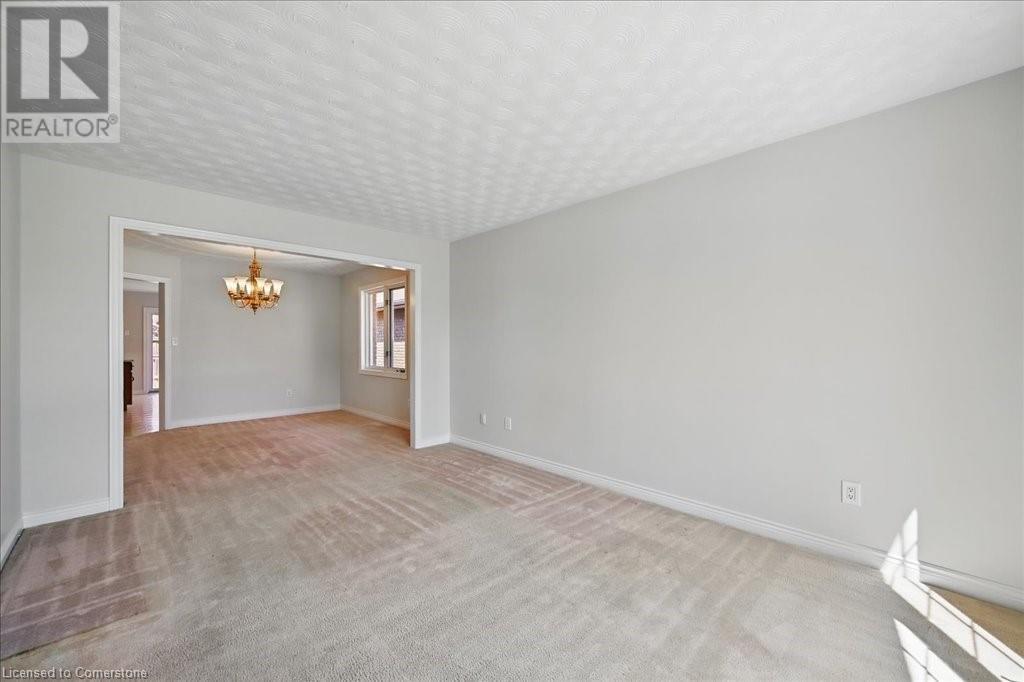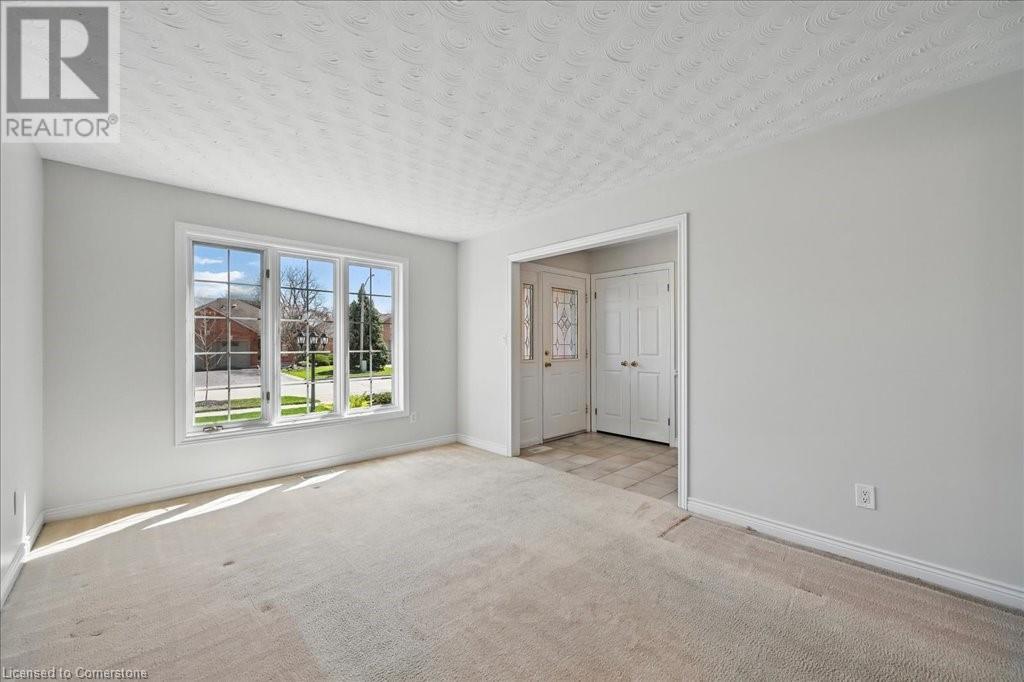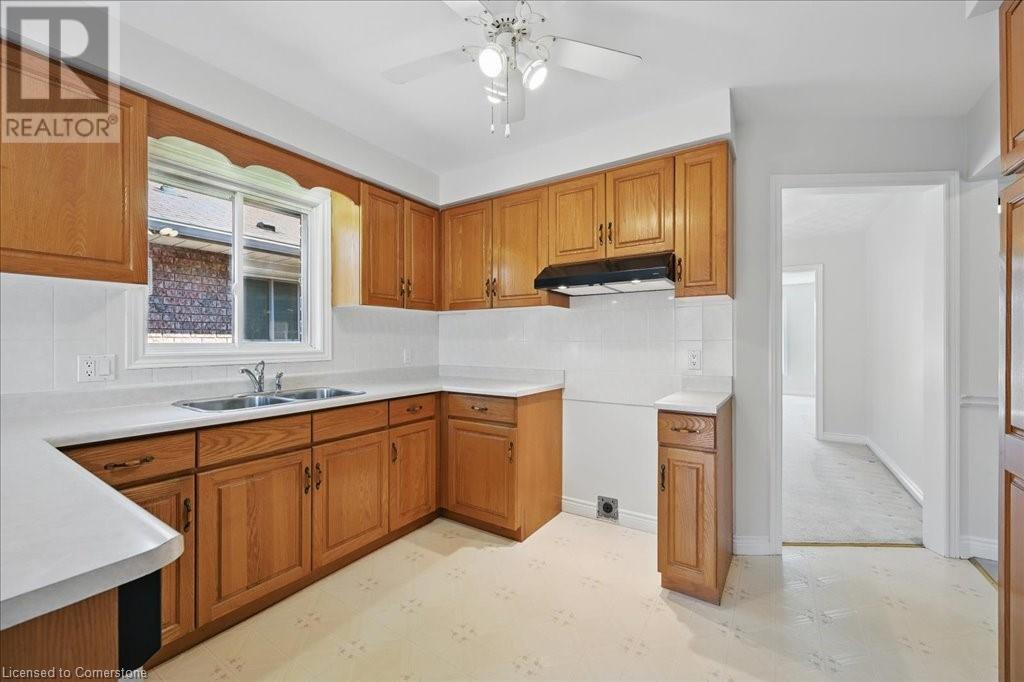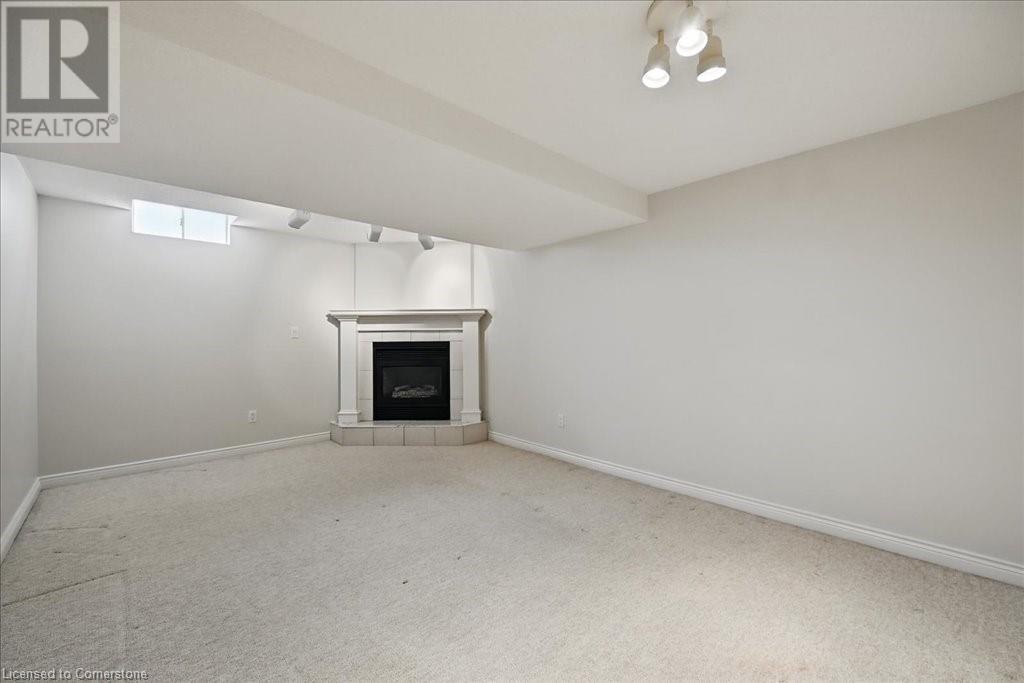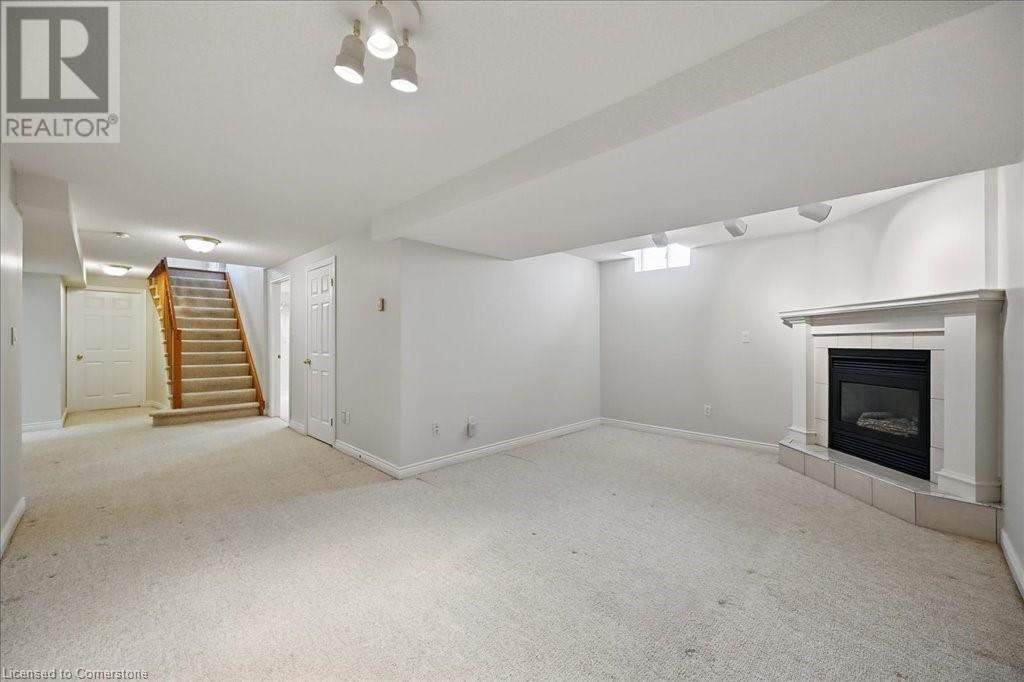2 Bedroom
2 Bathroom
1293 sqft
Bungalow
Central Air Conditioning
Forced Air
$1,049,900
Prime location. Nearby to Burlington’s waterfront, Spencer Smith Park and the shops and restaurants of downtown. This charming all brick bungalow features an eat-in kitchen with sliding door access to the deck and fenced yard, living and dining areas, primary bedroom with walk in closet and ensuite privilege. The basement offers a spacious recreation room, three-piece bathroom, laundry room and two other finished rooms. Close to all amenities with easy access to both the QEW and Highway 403 for the daily commute. Welcome home! (id:59646)
Property Details
|
MLS® Number
|
40720064 |
|
Property Type
|
Single Family |
|
Neigbourhood
|
Maple |
|
Amenities Near By
|
Golf Nearby, Hospital, Park, Shopping |
|
Equipment Type
|
Water Heater |
|
Features
|
Southern Exposure, Sump Pump |
|
Parking Space Total
|
2 |
|
Rental Equipment Type
|
Water Heater |
|
Structure
|
Shed |
Building
|
Bathroom Total
|
2 |
|
Bedrooms Above Ground
|
2 |
|
Bedrooms Total
|
2 |
|
Appliances
|
Dishwasher, Dryer, Freezer, Washer, Garage Door Opener |
|
Architectural Style
|
Bungalow |
|
Basement Development
|
Partially Finished |
|
Basement Type
|
Full (partially Finished) |
|
Constructed Date
|
1993 |
|
Construction Style Attachment
|
Detached |
|
Cooling Type
|
Central Air Conditioning |
|
Exterior Finish
|
Brick |
|
Foundation Type
|
Poured Concrete |
|
Heating Fuel
|
Natural Gas |
|
Heating Type
|
Forced Air |
|
Stories Total
|
1 |
|
Size Interior
|
1293 Sqft |
|
Type
|
House |
|
Utility Water
|
Municipal Water |
Parking
Land
|
Access Type
|
Road Access, Highway Nearby |
|
Acreage
|
No |
|
Fence Type
|
Fence |
|
Land Amenities
|
Golf Nearby, Hospital, Park, Shopping |
|
Sewer
|
Municipal Sewage System |
|
Size Depth
|
102 Ft |
|
Size Frontage
|
40 Ft |
|
Size Total Text
|
Under 1/2 Acre |
|
Zoning Description
|
R3 . 4 |
Rooms
| Level |
Type |
Length |
Width |
Dimensions |
|
Basement |
Utility Room |
|
|
9'10'' x 6'10'' |
|
Basement |
Storage |
|
|
18'4'' x 15'9'' |
|
Basement |
Laundry Room |
|
|
7'10'' x 7'1'' |
|
Basement |
3pc Bathroom |
|
|
Measurements not available |
|
Basement |
Other |
|
|
15'9'' x 11'6'' |
|
Basement |
Recreation Room |
|
|
17'9'' x 16' |
|
Basement |
Office |
|
|
13'8'' x 9'10'' |
|
Main Level |
Bedroom |
|
|
12'8'' x 10'5'' |
|
Main Level |
4pc Bathroom |
|
|
Measurements not available |
|
Main Level |
Primary Bedroom |
|
|
18'7'' x 11'4'' |
|
Main Level |
Breakfast |
|
|
11' x 7'6'' |
|
Main Level |
Kitchen |
|
|
12'5'' x 11'0'' |
|
Main Level |
Dining Room |
|
|
11'1'' x 10'11'' |
|
Main Level |
Living Room |
|
|
14'11'' x 11'0'' |
|
Main Level |
Foyer |
|
|
8'9'' x 7'8'' |
https://www.realtor.ca/real-estate/28215606/1151-augustus-drive-burlington






