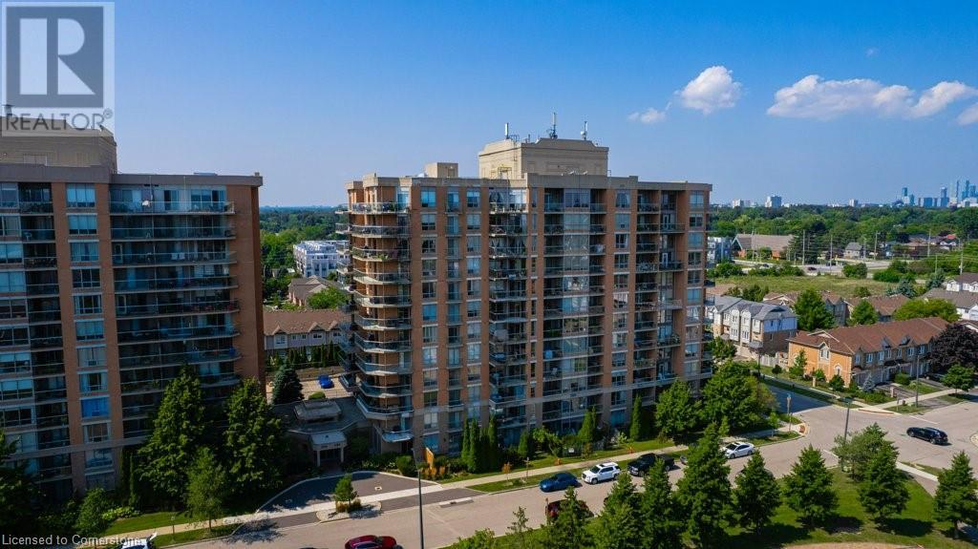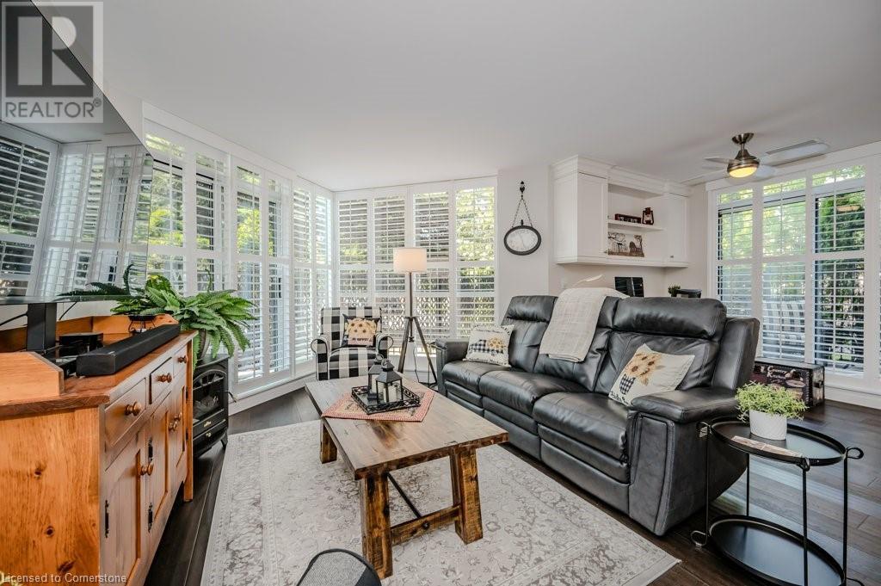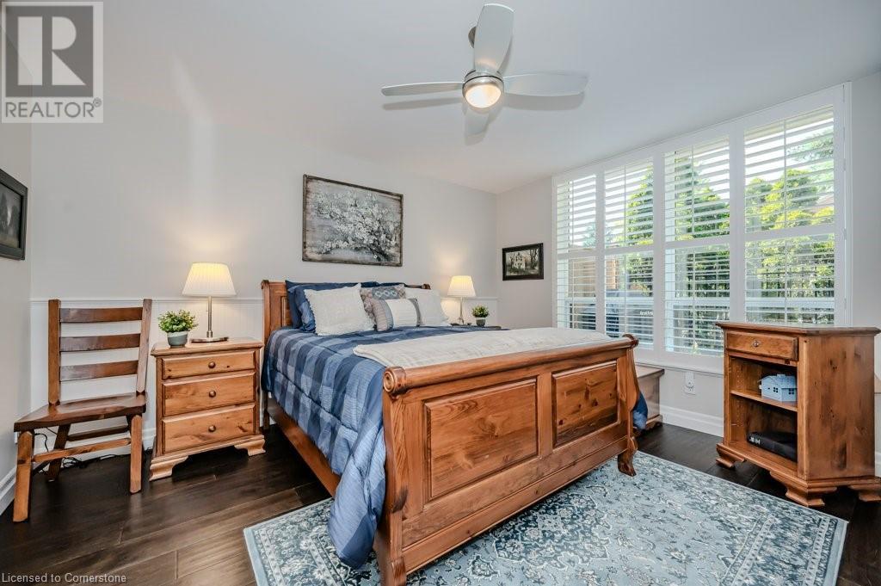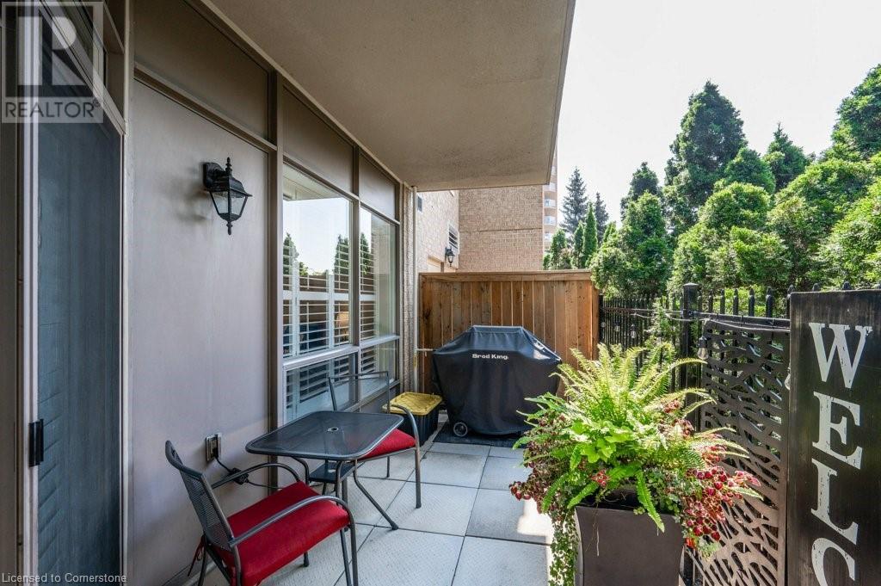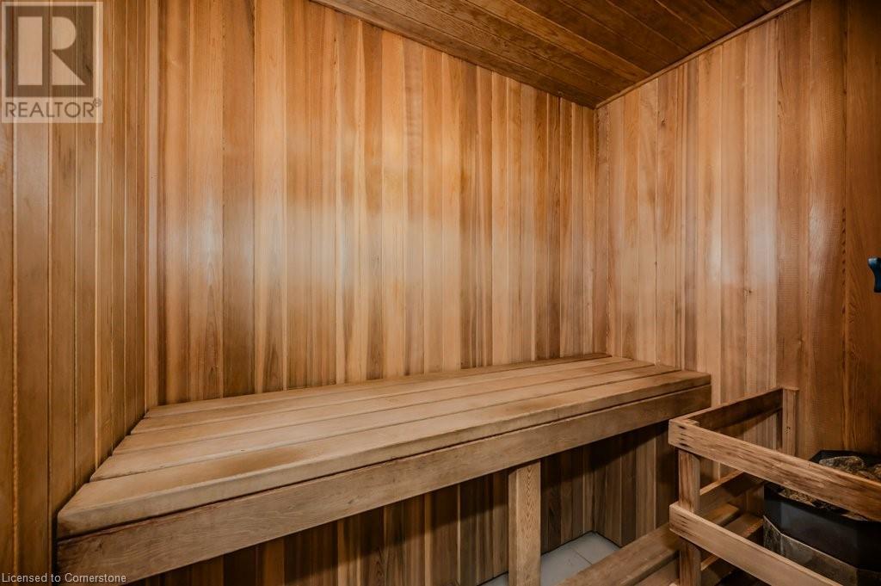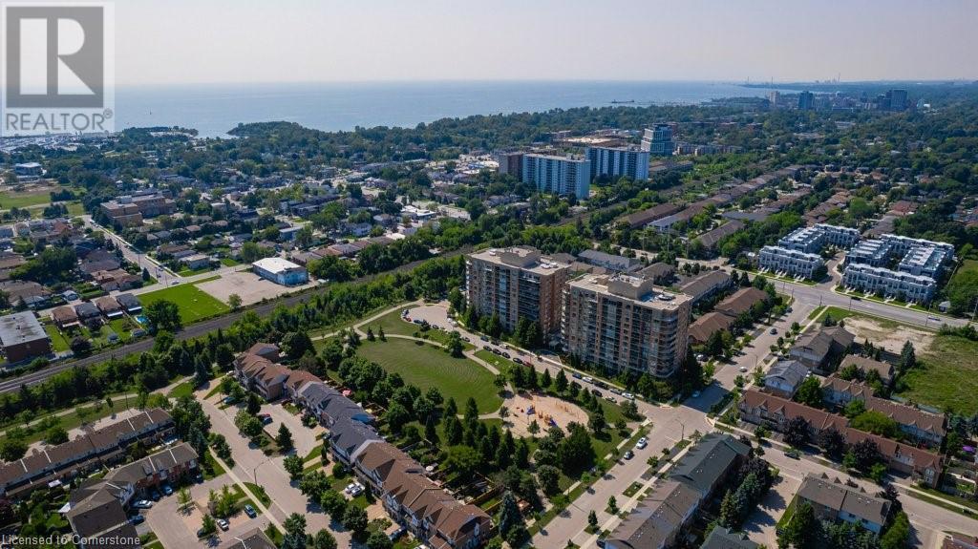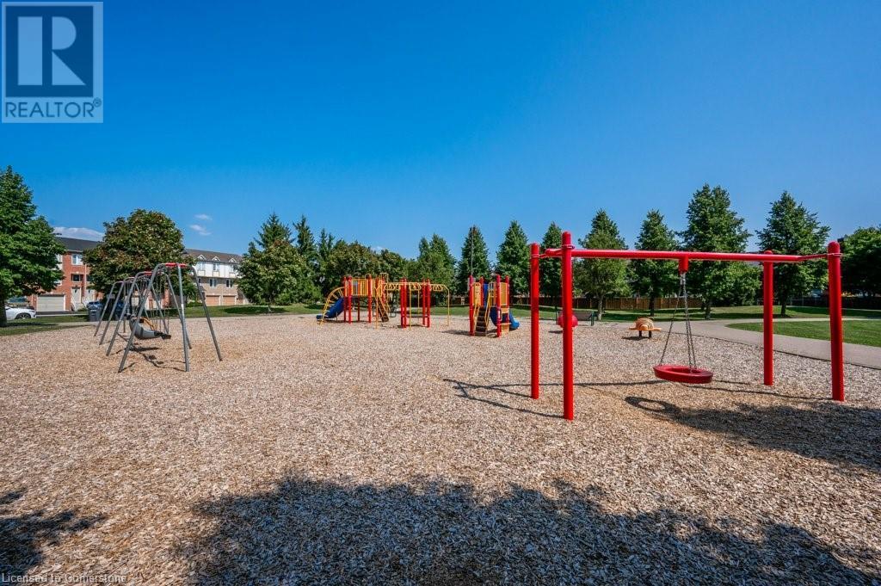1150 Parkwest Place Unit# 101 Mississauga, Ontario L5E 3K4
$749,900Maintenance, Insurance, Heat, Landscaping, Water, Parking
$910.70 Monthly
Maintenance, Insurance, Heat, Landscaping, Water, Parking
$910.70 MonthlyWelcome to Village Terraces. This spacious end unit delivers exceptional style, space, and outdoor living. Boasting a 566 sq ft L-shaped fenced terrace featuring privacy screens, string lights, and a gas hook-up for BBQ, this home is perfect for entertaining, dining al fresco, or simply enjoying quiet mornings outdoors. Inside, the open-concept layout is flooded with natural light from floor-to-ceiling wrap-around windows and features two convenient walk-outs to the terrace. The renovated kitchen offers a seated island, stainless steel appliances, and a built-in desk with upper shelves and cupboards, flowing seamlessly into the spacious living and dining area adorned with hand-scraped hardwood flooring and California shutters throughout. The unit includes two bedrooms and two updated bathrooms, including a primary suite with a walk-in closet and ensuite with a glass enclosure shower/tub. Additional highlights include a welcoming foyer with double closet, in-suite laundry with storage, freshly painted, two owned underground parking spaces, one exclusive-use locker. and 24-hour security/concierge. Ideally located just minutes from Port Credit, scenic parks and trails, the QEW, GO Train, and a wide selection of shopping, restaurants, and amenities, this is an opportunity to enjoy turnkey living in a highly desirable community. Just unpack and move in! (id:59646)
Property Details
| MLS® Number | 40730384 |
| Property Type | Single Family |
| Neigbourhood | Lakeview |
| Amenities Near By | Park, Playground, Public Transit, Schools |
| Features | Cul-de-sac, Balcony, Paved Driveway |
| Parking Space Total | 2 |
| Storage Type | Locker |
Building
| Bathroom Total | 2 |
| Bedrooms Above Ground | 2 |
| Bedrooms Total | 2 |
| Amenities | Exercise Centre, Party Room |
| Appliances | Dishwasher, Dryer, Freezer, Refrigerator, Stove, Washer, Hood Fan, Window Coverings |
| Basement Type | None |
| Constructed Date | 2000 |
| Construction Style Attachment | Attached |
| Cooling Type | Central Air Conditioning |
| Exterior Finish | Brick, Other |
| Heating Fuel | Natural Gas |
| Heating Type | Forced Air |
| Stories Total | 1 |
| Size Interior | 1053 Sqft |
| Type | Apartment |
| Utility Water | Municipal Water |
Parking
| Underground | |
| Visitor Parking |
Land
| Acreage | No |
| Land Amenities | Park, Playground, Public Transit, Schools |
| Sewer | Municipal Sewage System |
| Size Total Text | Unknown |
| Zoning Description | Rm7d5 |
Rooms
| Level | Type | Length | Width | Dimensions |
|---|---|---|---|---|
| Main Level | Laundry Room | Measurements not available | ||
| Main Level | Full Bathroom | 8'0'' x 4'11'' | ||
| Main Level | Primary Bedroom | 13'5'' x 12'4'' | ||
| Main Level | Bedroom | 10'2'' x 9'10'' | ||
| Main Level | 3pc Bathroom | 7'8'' x 4'11'' | ||
| Main Level | Office | 7'8'' x 7'3'' | ||
| Main Level | Living Room | 16'2'' x 11'9'' | ||
| Main Level | Kitchen | 11'5'' x 9'1'' | ||
| Main Level | Dining Room | 14'7'' x 10'3'' | ||
| Main Level | Foyer | Measurements not available |
https://www.realtor.ca/real-estate/28338055/1150-parkwest-place-unit-101-mississauga
Interested?
Contact us for more information

