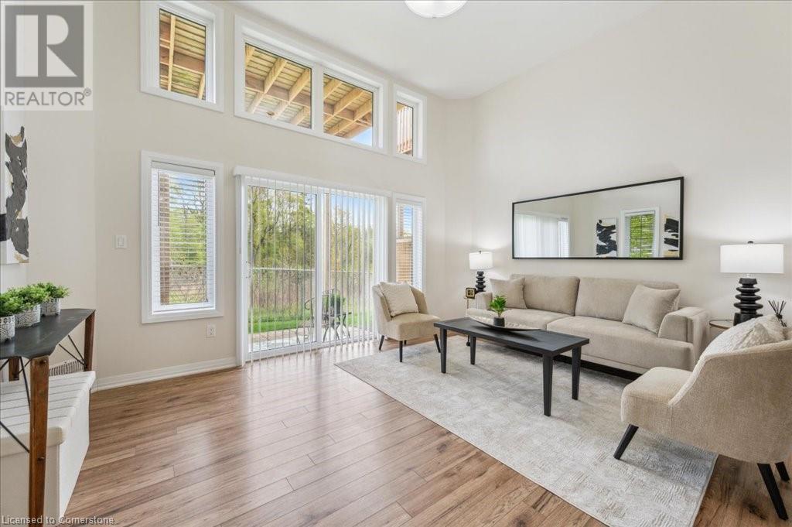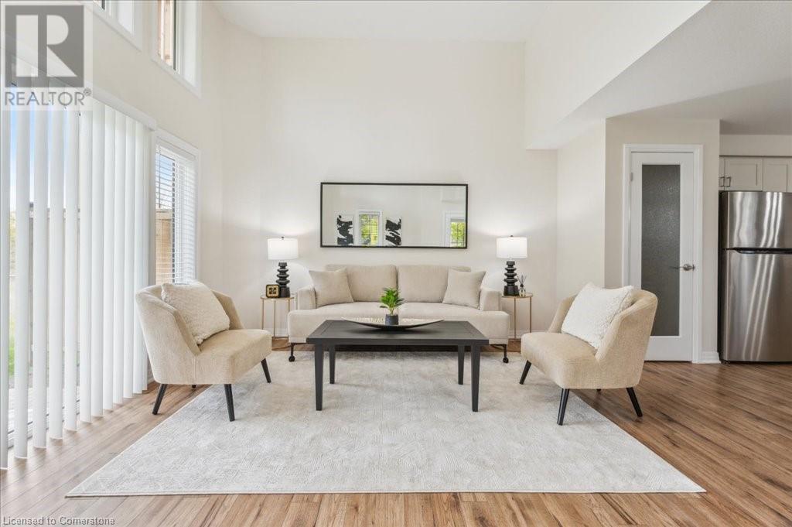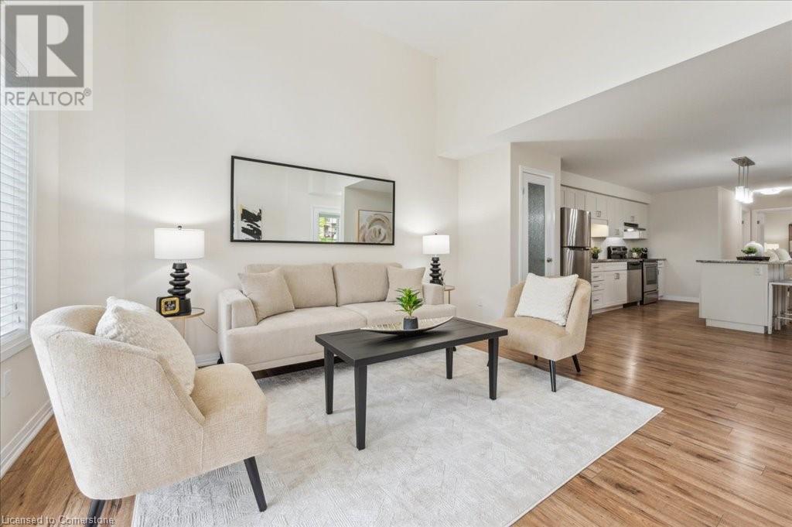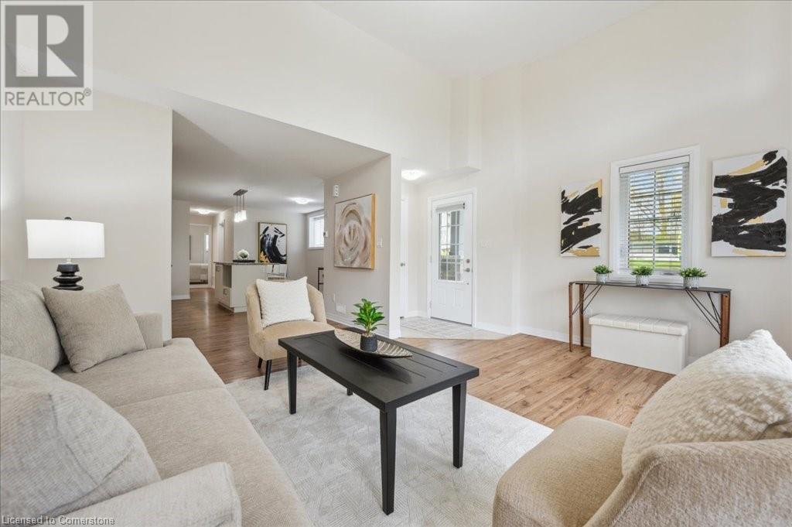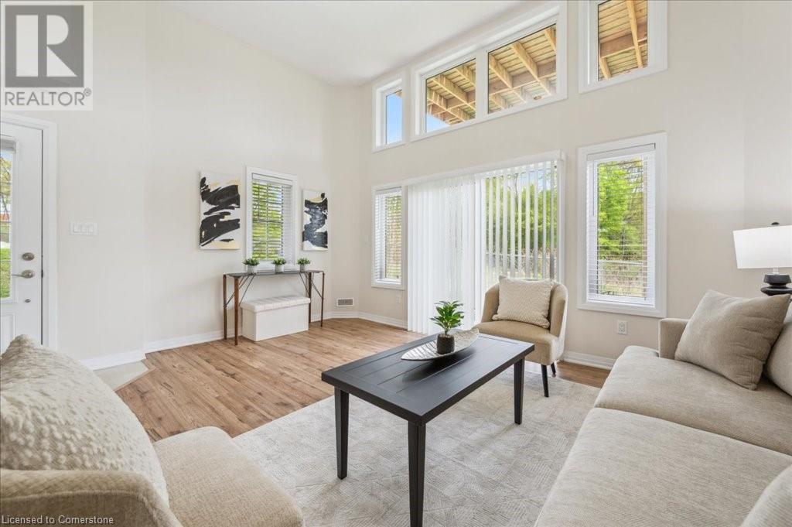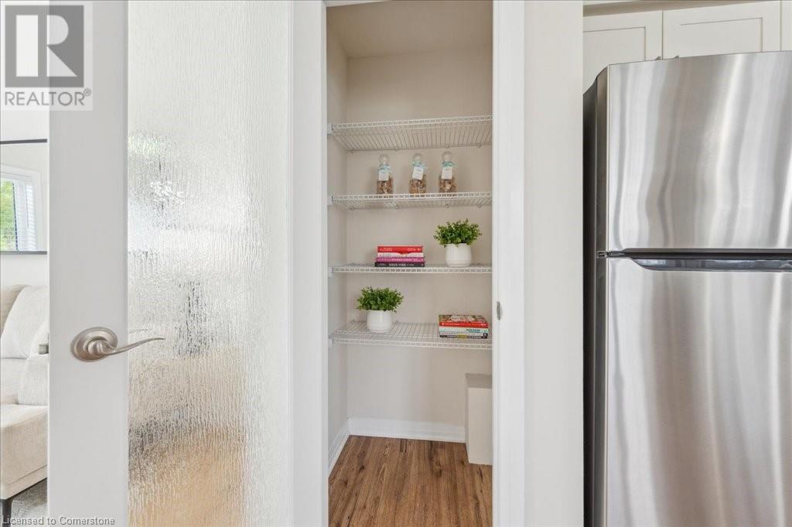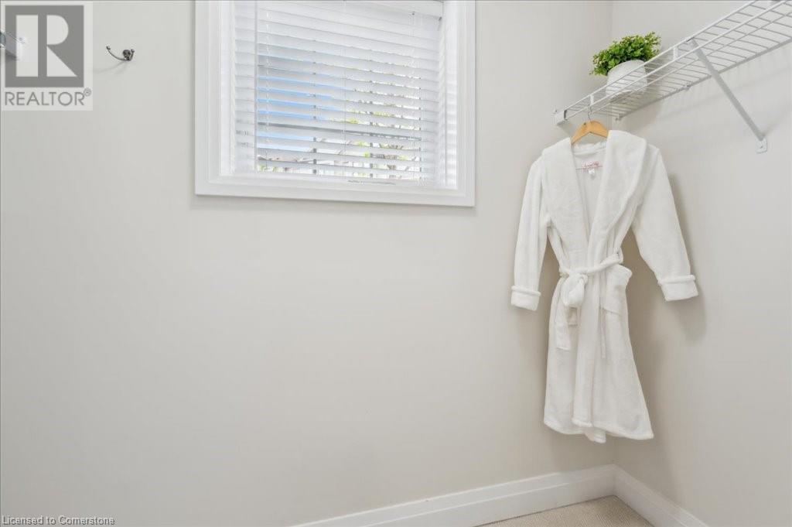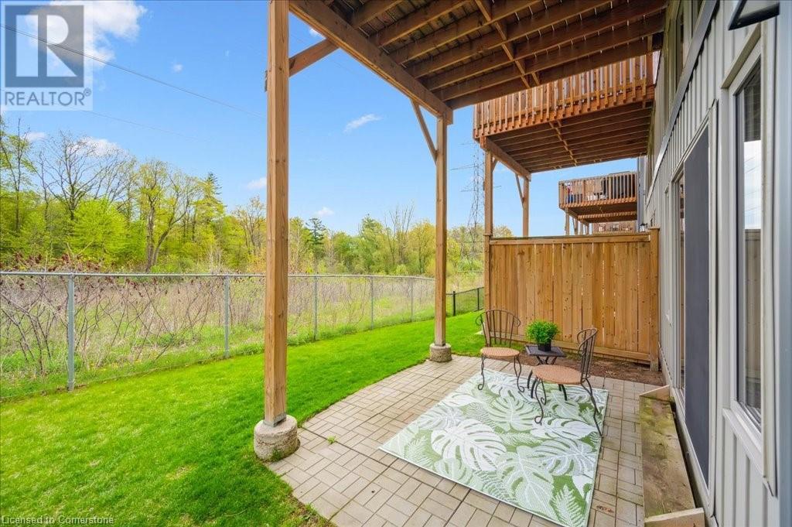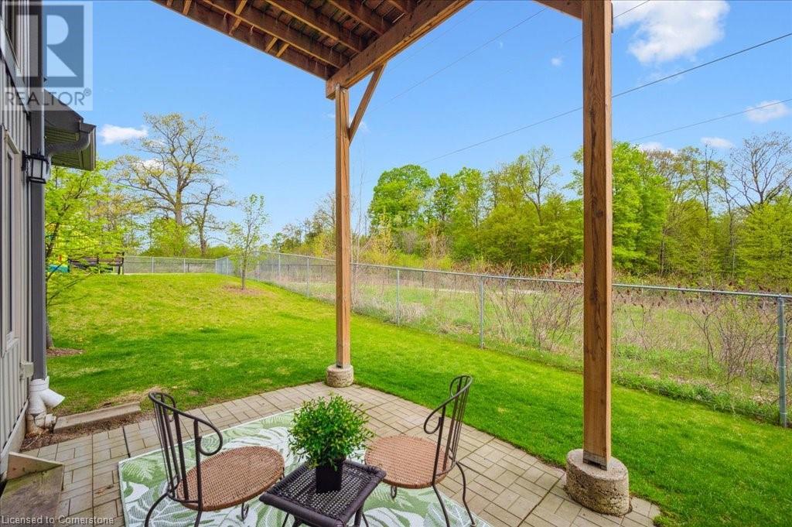115 South Creek Drive Unit# 8c Kitchener, Ontario N2P 0H2
$484,900Maintenance, Insurance, Property Management, Parking
$205.82 Monthly
Maintenance, Insurance, Property Management, Parking
$205.82 MonthlyWOW! A Gorgeous luxury Condo located minutes from Hwy 401. This Bright and Airy 1 Bedroom 1 bath unit backs on Greenbelt. Private entry to your home, coat closet at the front door flows into the large great-room with 12 foot high ceilings! Wall to ceiling windows and patio doors overlooking the greenbelt. Enjoy nature and this beautiful view from your great room, kitchen or on your private patio. Custom Kitchen with beautiful painted cabinetry, a kitchen island with built in Microwave shelf, Granite counters and all stainless steel appliances (Fridge/Stove/Dishwasher) Quality & durable laminate floor throughout the main living area, ceramic in the entrance and bathroom. In-suite laundry, with a front load stacked Washer and Dryer. Primary bedroom includes a large walk in closet. All Window coverings included. Central Air included. Unit built with Core Slab Concrete ceilings for added noise separation. 1 parking spot + ample of visitor parking through out the complex. Access to walking trails, parks and more. Fresh Paint (April 2025), New Carpet (Feb 2025) Don't miss this fantastic rare opportunity! (id:59646)
Property Details
| MLS® Number | 40723793 |
| Property Type | Single Family |
| Neigbourhood | Doon South |
| Amenities Near By | Public Transit, Shopping |
| Community Features | Quiet Area |
| Equipment Type | Water Heater |
| Features | Backs On Greenbelt, Conservation/green Belt, Balcony, Paved Driveway, Sump Pump |
| Parking Space Total | 1 |
| Rental Equipment Type | Water Heater |
Building
| Bathroom Total | 1 |
| Bedrooms Above Ground | 1 |
| Bedrooms Total | 1 |
| Appliances | Dishwasher, Dryer, Refrigerator, Stove |
| Basement Type | None |
| Constructed Date | 2018 |
| Construction Style Attachment | Attached |
| Cooling Type | Central Air Conditioning |
| Exterior Finish | Brick, Vinyl Siding |
| Foundation Type | Poured Concrete |
| Heating Fuel | Natural Gas |
| Heating Type | Forced Air |
| Size Interior | 887 Sqft |
| Type | Row / Townhouse |
| Utility Water | Municipal Water |
Parking
| Visitor Parking |
Land
| Access Type | Highway Access, Highway Nearby |
| Acreage | No |
| Land Amenities | Public Transit, Shopping |
| Sewer | Municipal Sewage System |
| Size Total Text | Unknown |
| Zoning Description | P2/r6 |
Rooms
| Level | Type | Length | Width | Dimensions |
|---|---|---|---|---|
| Main Level | Primary Bedroom | 12'11'' x 10'6'' | ||
| Main Level | Laundry Room | Measurements not available | ||
| Main Level | 4pc Bathroom | Measurements not available | ||
| Main Level | Dining Room | 14'7'' x 9'0'' | ||
| Main Level | Kitchen | 14'7'' x 9'3'' | ||
| Main Level | Great Room | 15'9'' x 13'1'' |
https://www.realtor.ca/real-estate/28327338/115-south-creek-drive-unit-8c-kitchener
Interested?
Contact us for more information

