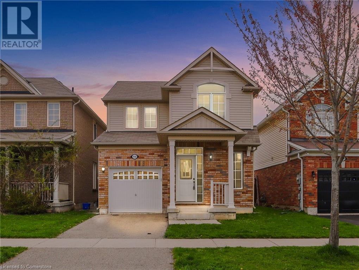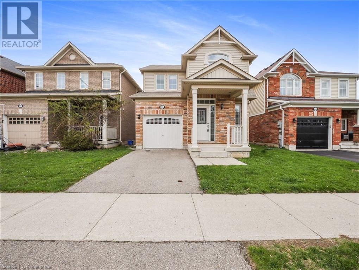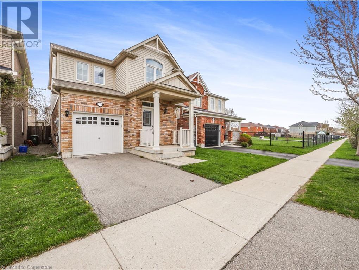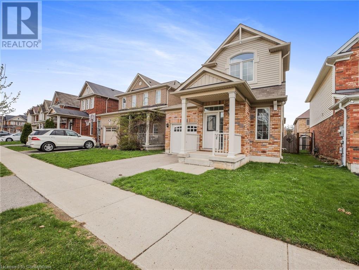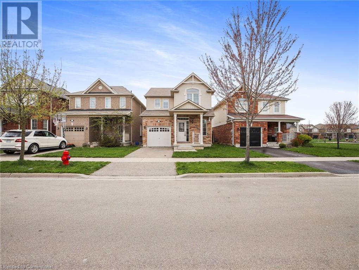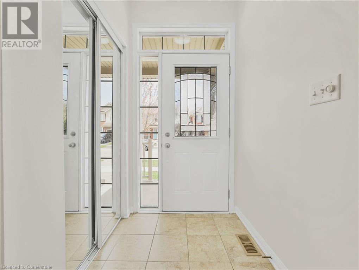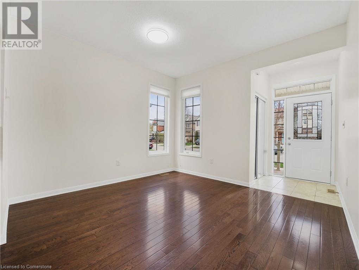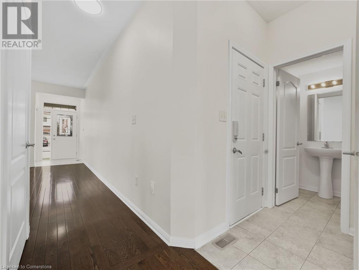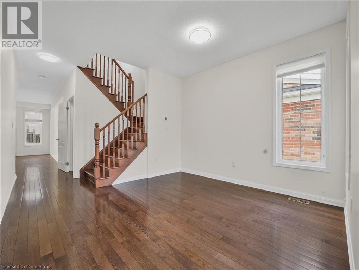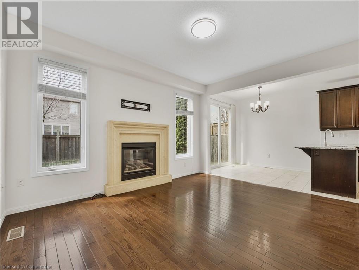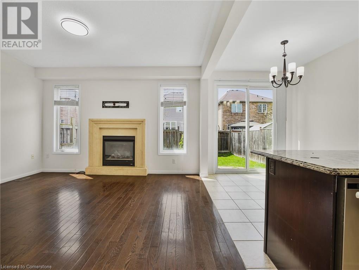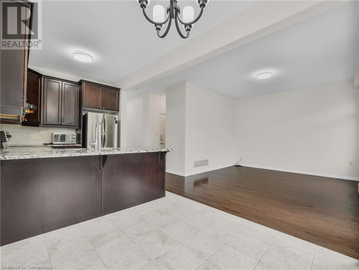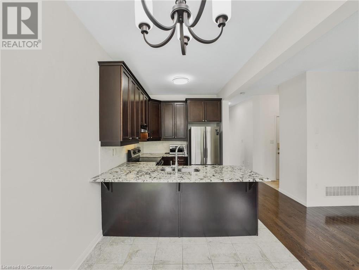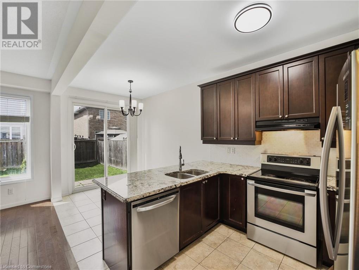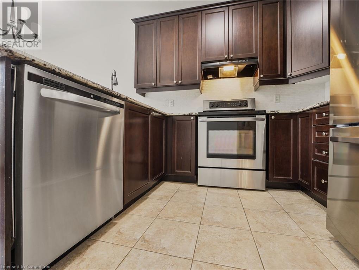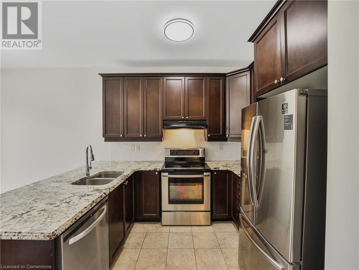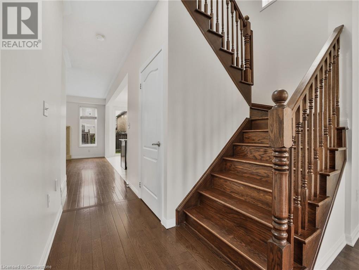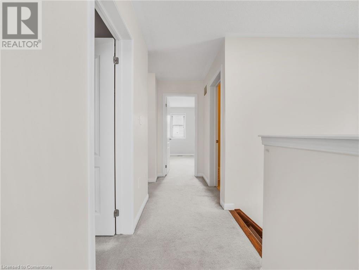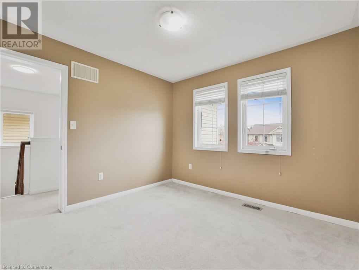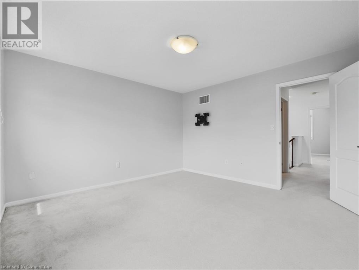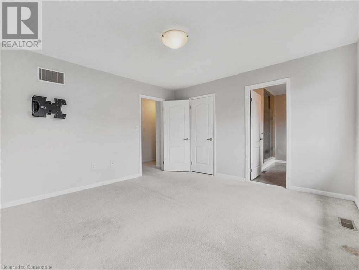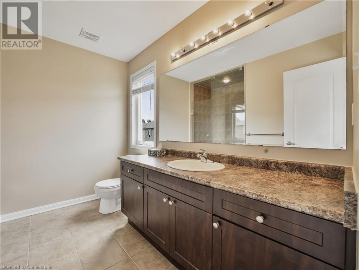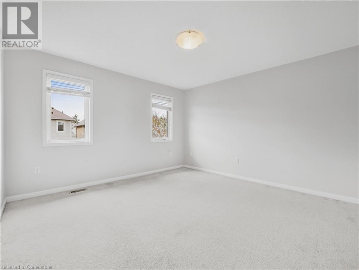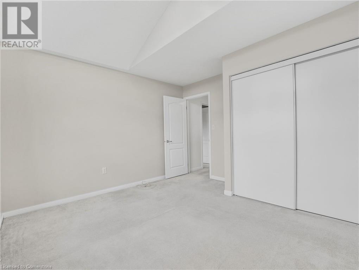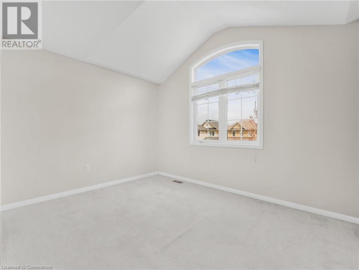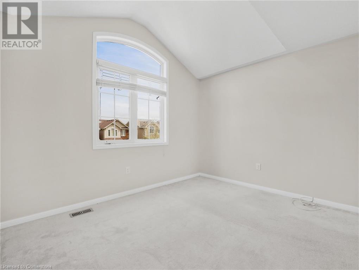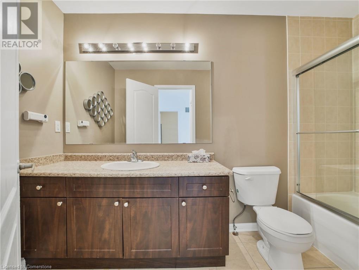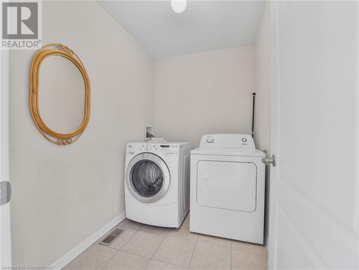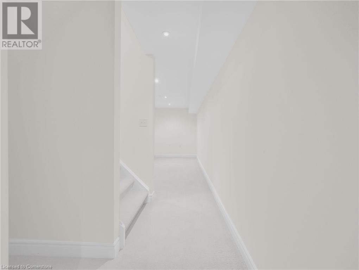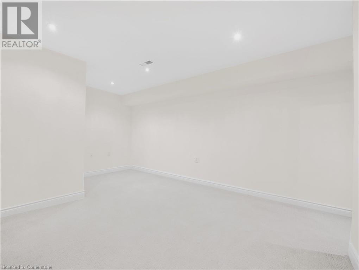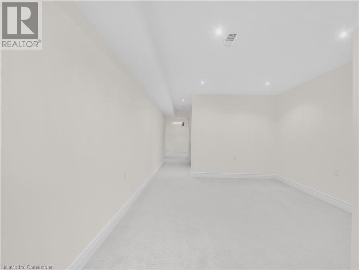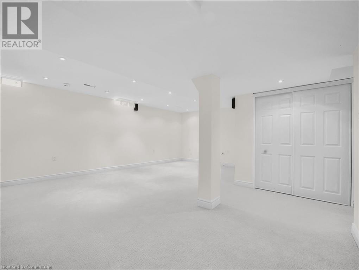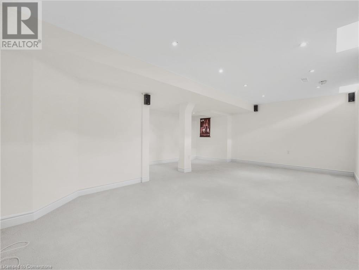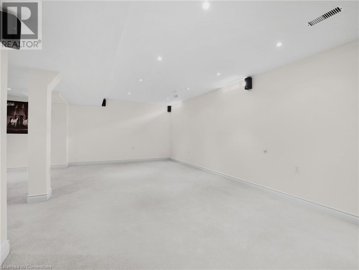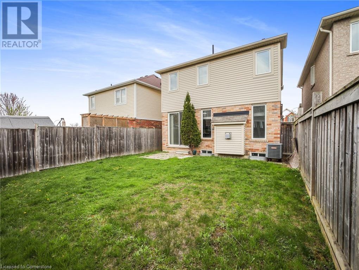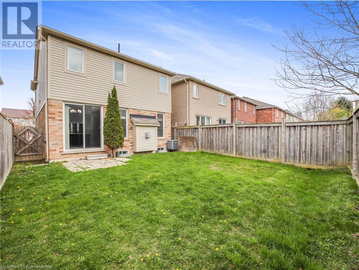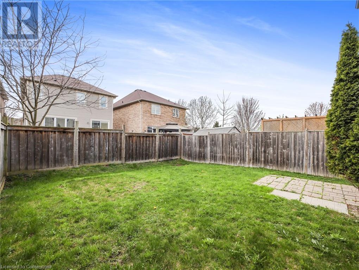4 Bedroom
3 Bathroom
1615 sqft
2 Level
Fireplace
Central Air Conditioning
Forced Air
$899,900
Welcome to 115 Emick Dr!! Located in Prime Meadowlands location, this detached home is within walking distance to elementary schools, only 2 doors away from park, fantastic move-in ready finished top to bottom. Dark hardwood flooring and oak stairs, 9ft main floor ceilings, extended cabinet uppers in dark wood, eat-in bar counter kitchen with granite and polished subway marble back splash. Quality SS appliances, open to main floor family room with gas fireplace, patio doors off dinette to fenced yard. Separate formal dining room - open wood staircase to 3 bedrooms, glass walk-in ensuite and walk in closet off king size room. Games area could be used as 4th bedroom in fully finished basement. Walk to parks and schools. Big box stores meadowlands, shopping, movies and easy Highway access for commuters. Single Garage with inside entry (id:59646)
Property Details
|
MLS® Number
|
40725371 |
|
Property Type
|
Single Family |
|
Neigbourhood
|
Garners Corners |
|
Amenities Near By
|
Golf Nearby, Park, Place Of Worship, Playground, Schools, Shopping |
|
Community Features
|
Quiet Area |
|
Equipment Type
|
Water Heater |
|
Features
|
Paved Driveway, Automatic Garage Door Opener |
|
Parking Space Total
|
2 |
|
Rental Equipment Type
|
Water Heater |
Building
|
Bathroom Total
|
3 |
|
Bedrooms Above Ground
|
3 |
|
Bedrooms Below Ground
|
1 |
|
Bedrooms Total
|
4 |
|
Appliances
|
Dishwasher, Dryer, Freezer, Microwave, Refrigerator, Stove, Washer, Window Coverings, Garage Door Opener |
|
Architectural Style
|
2 Level |
|
Basement Development
|
Finished |
|
Basement Type
|
Full (finished) |
|
Constructed Date
|
2011 |
|
Construction Style Attachment
|
Detached |
|
Cooling Type
|
Central Air Conditioning |
|
Exterior Finish
|
Brick, Vinyl Siding |
|
Fireplace Present
|
Yes |
|
Fireplace Total
|
1 |
|
Foundation Type
|
Unknown |
|
Half Bath Total
|
1 |
|
Heating Fuel
|
Natural Gas |
|
Heating Type
|
Forced Air |
|
Stories Total
|
2 |
|
Size Interior
|
1615 Sqft |
|
Type
|
House |
|
Utility Water
|
Municipal Water |
Parking
Land
|
Access Type
|
Highway Access, Highway Nearby |
|
Acreage
|
No |
|
Land Amenities
|
Golf Nearby, Park, Place Of Worship, Playground, Schools, Shopping |
|
Sewer
|
Municipal Sewage System |
|
Size Depth
|
90 Ft |
|
Size Frontage
|
30 Ft |
|
Size Total Text
|
Under 1/2 Acre |
|
Zoning Description
|
R4-592 |
Rooms
| Level |
Type |
Length |
Width |
Dimensions |
|
Second Level |
4pc Bathroom |
|
|
Measurements not available |
|
Second Level |
Bedroom |
|
|
10'3'' x 10'3'' |
|
Second Level |
Bedroom |
|
|
12'0'' x 11'9'' |
|
Second Level |
3pc Bathroom |
|
|
Measurements not available |
|
Second Level |
Primary Bedroom |
|
|
12'9'' x 12'10'' |
|
Basement |
Bedroom |
|
|
15'7'' x 11'0'' |
|
Basement |
Recreation Room |
|
|
21'8'' x 17'5'' |
|
Main Level |
2pc Bathroom |
|
|
Measurements not available |
|
Main Level |
Dining Room |
|
|
11'8'' x 11'2'' |
|
Main Level |
Living Room |
|
|
14'0'' x 12'0'' |
|
Main Level |
Eat In Kitchen |
|
|
18'0'' x 7'8'' |
https://www.realtor.ca/real-estate/28272336/115-emick-drive-hamilton

