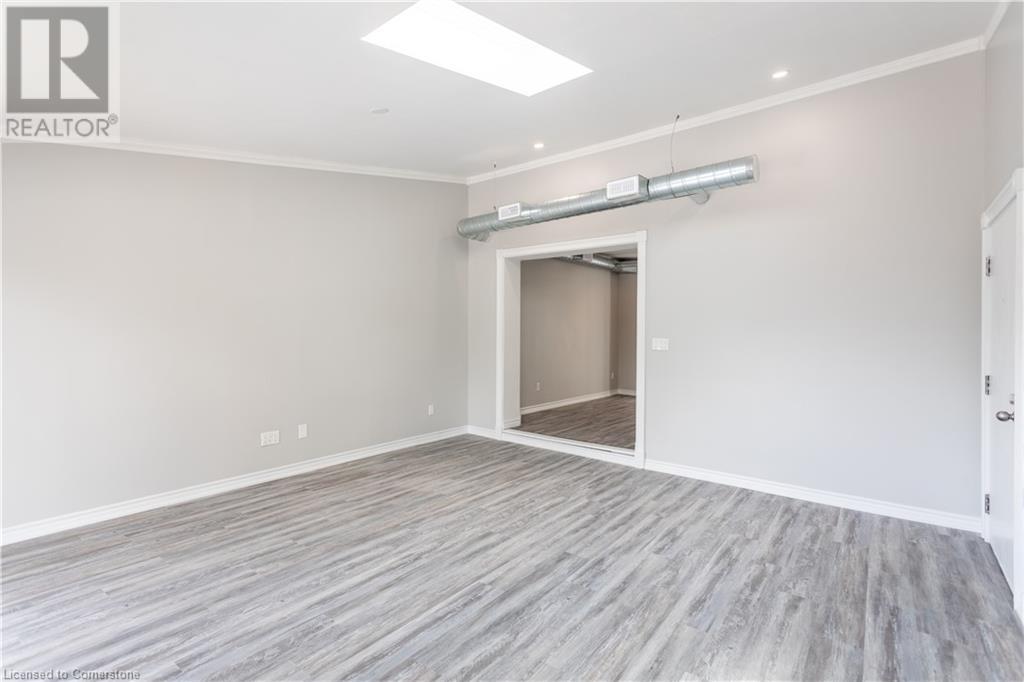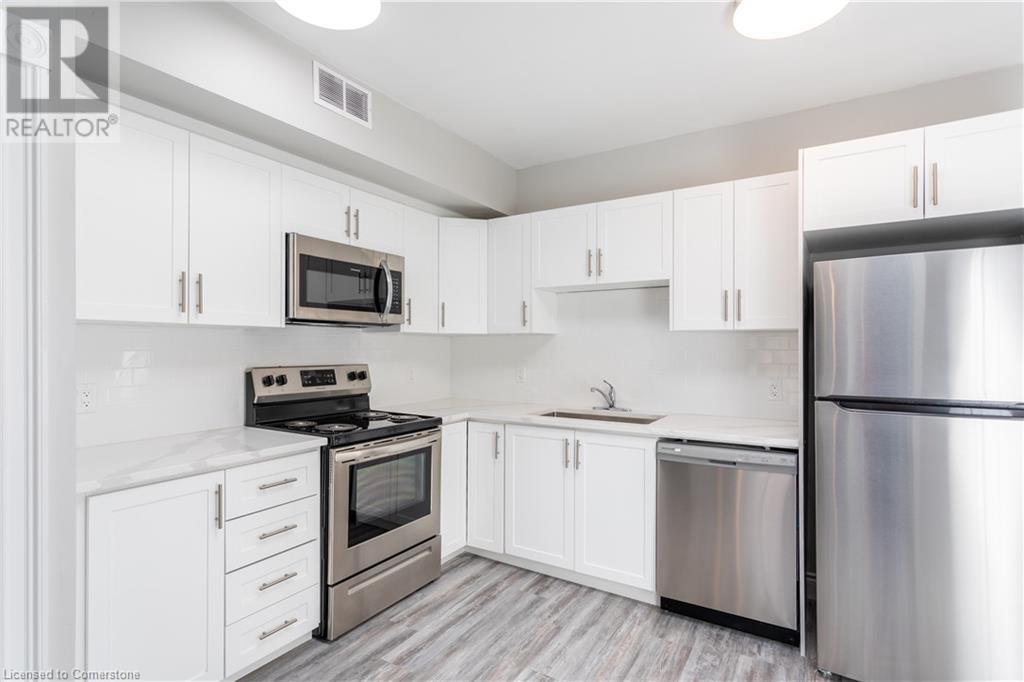2 Bedroom
1 Bathroom
1400 sqft
Ductless
Heat Pump
$1,995 Monthly
Water
If you're looking for a great space, that offers all the comforts of home have a closer look at 1141 Main St East unit 2. This 2 bedroom plus den, is located on the second level of the building, above a quiet office, and has more space than most 3 bedroom homes (1400 sq/£t). The unit has been renovated and includes white kitchen with stone counter tops, stainless steel appliances, large sink, microwave and dishwasher. The kitchen opens to a large dining room area. In the back of this rental is a bright, large living space with potlights and skylight making this a bright cherry open area that is perfect for your living room as well as double patio doors that lead to your private balcony for direct access to outside where you can grab a morning coffee and relax. The exposed HVAC pipes throughout, skylights, upgraded fixtures and the brick wall in the den give this rental added character and charm. The den space is a perfect spot for a home office The beautiful bay windows and skylight make the master bedroom a beautiful bright space that will easily accommodate king size furniture. The second bedroom is also a generous size and a great fit for Queen size bed with room to spare This unit also includes a 4 piece bathroom that has a jacuzzi style tub, and shower and there is also in suite laundry. Free parking Don't miss out on a chance to view this beautiful space. (id:59646)
Property Details
|
MLS® Number
|
40659394 |
|
Property Type
|
Single Family |
|
Amenities Near By
|
Public Transit |
|
Features
|
Southern Exposure, Shared Driveway |
|
Parking Space Total
|
1 |
Building
|
Bathroom Total
|
1 |
|
Bedrooms Above Ground
|
2 |
|
Bedrooms Total
|
2 |
|
Appliances
|
Dishwasher, Refrigerator, Stove, Washer |
|
Basement Type
|
None |
|
Construction Style Attachment
|
Attached |
|
Cooling Type
|
Ductless |
|
Exterior Finish
|
Brick |
|
Heating Type
|
Heat Pump |
|
Stories Total
|
1 |
|
Size Interior
|
1400 Sqft |
|
Type
|
Apartment |
|
Utility Water
|
Municipal Water |
Parking
Land
|
Access Type
|
Road Access |
|
Acreage
|
No |
|
Land Amenities
|
Public Transit |
|
Sewer
|
Municipal Sewage System |
|
Size Depth
|
101 Ft |
|
Size Frontage
|
21 Ft |
|
Size Total Text
|
Under 1/2 Acre |
|
Zoning Description
|
Toc1 |
Rooms
| Level |
Type |
Length |
Width |
Dimensions |
|
Main Level |
4pc Bathroom |
|
|
Measurements not available |
|
Main Level |
Bedroom |
|
|
9'0'' x 10'1'' |
|
Main Level |
Laundry Room |
|
|
Measurements not available |
|
Main Level |
Den |
|
|
14'1'' x 10'2'' |
|
Main Level |
Bedroom |
|
|
10'10'' x 18'3'' |
|
Main Level |
Living Room |
|
|
15'7'' x 14'8'' |
|
Main Level |
Kitchen |
|
|
12'8'' x 12'1'' |
|
Main Level |
Dining Room |
|
|
6'5'' x 12'5'' |
https://www.realtor.ca/real-estate/27516182/1141-main-st-street-e-unit-2-hamilton






























