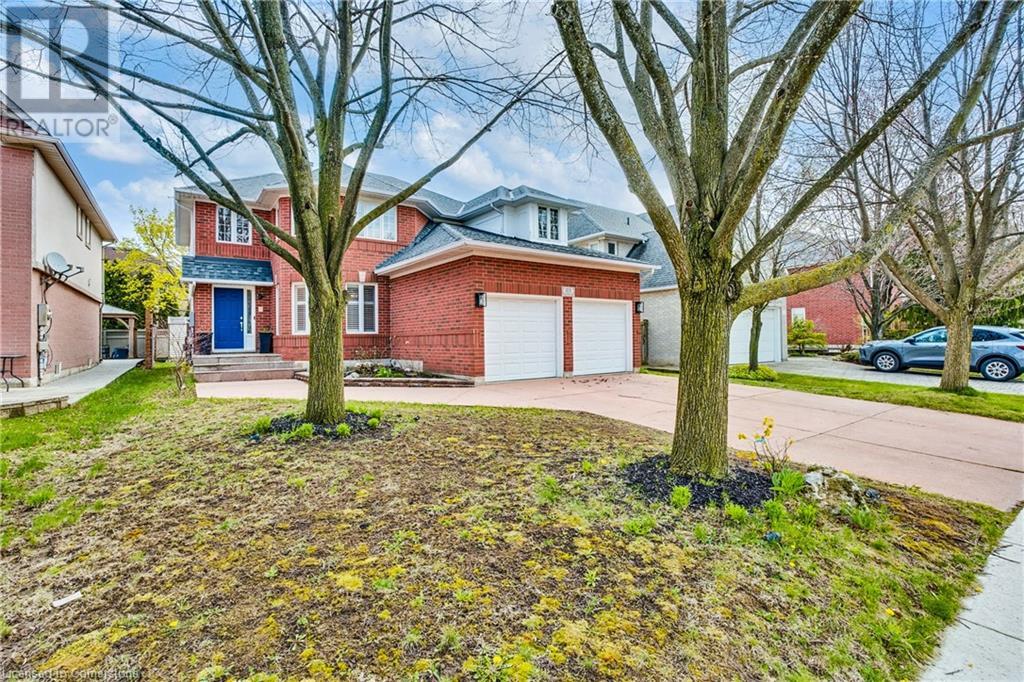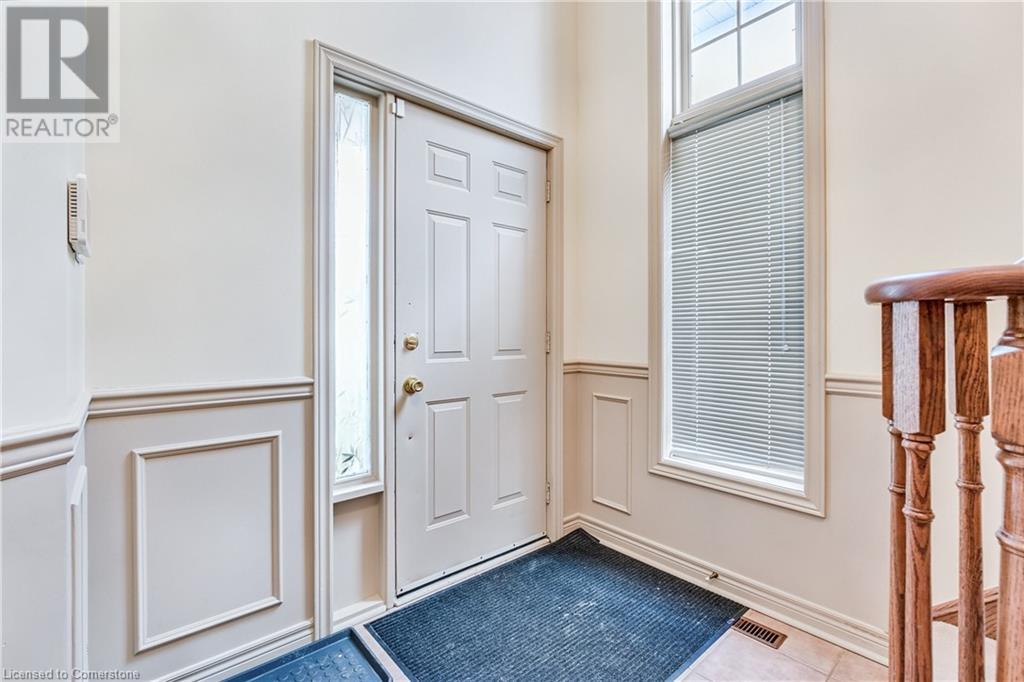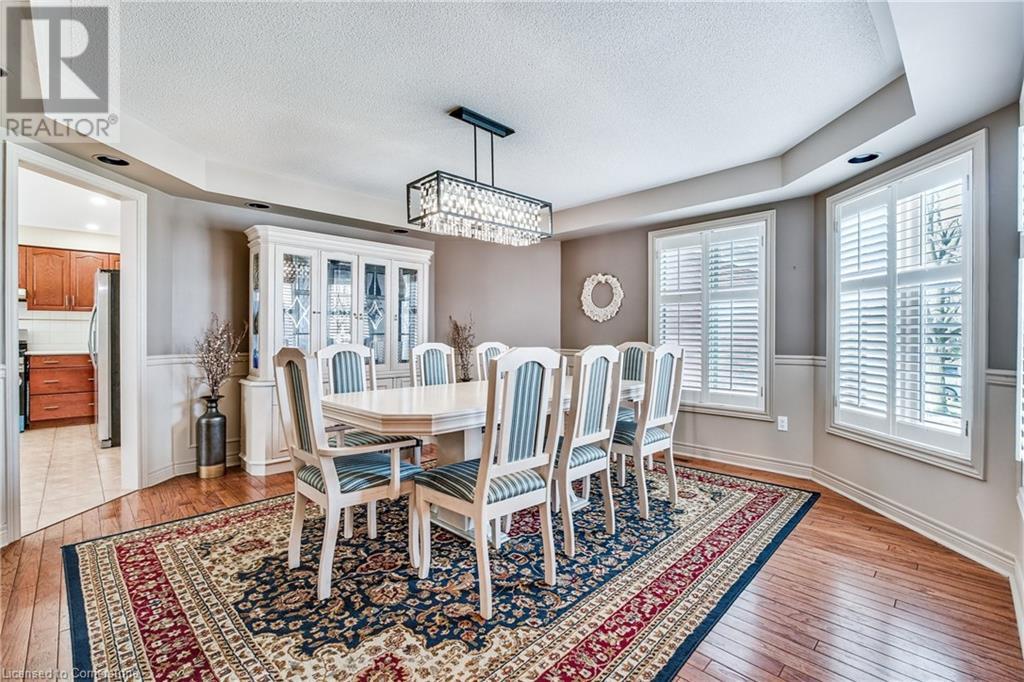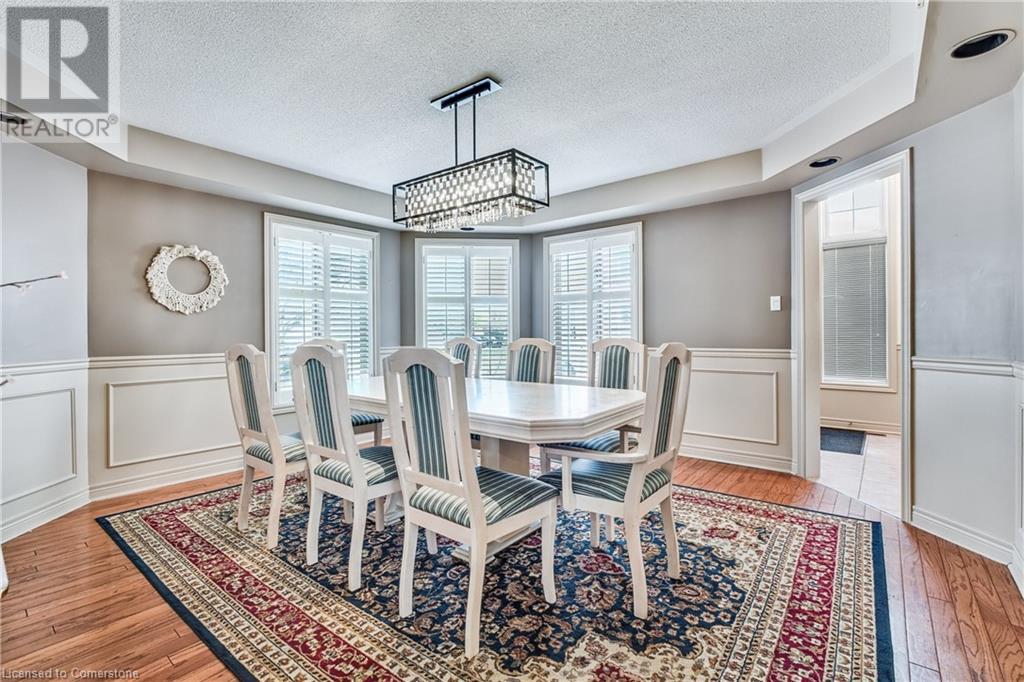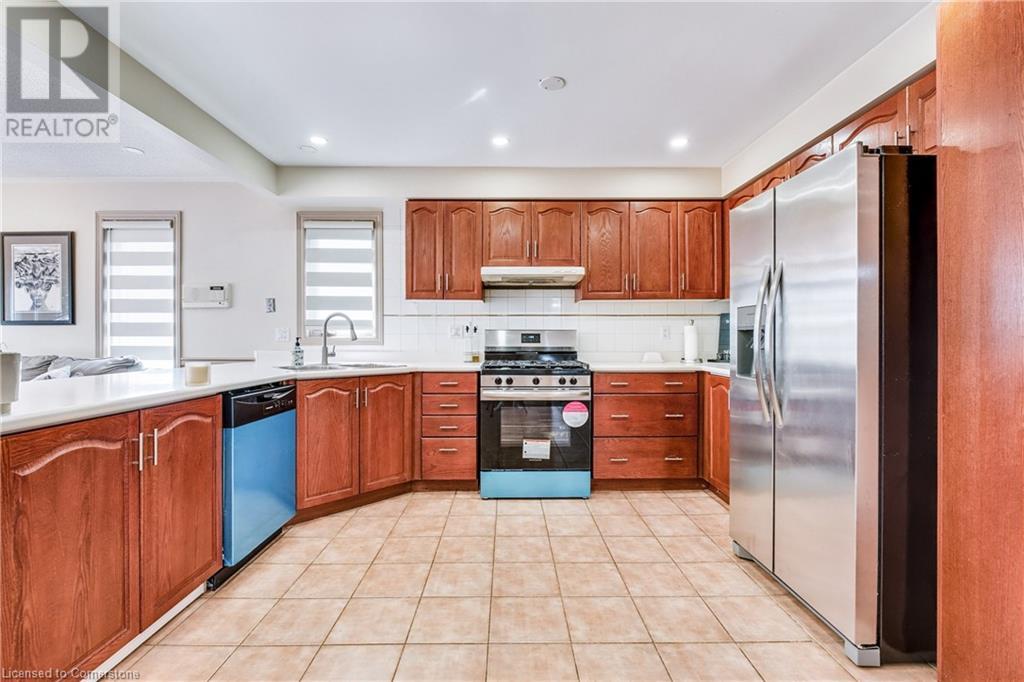113 Meadowlands Boulevard Ancaster, Ontario L9K 1H8
$1,199,900
Ready to live in one of Ancaster's most desirable family neighbourhoods? This sun-filled 4-bed, 3-bath detached home offers over 3,500 sq ft of thoughtfully designed space, including an unfinished basement with potential for multigenerational living, in-law suite, or rental. Walk to top-rated schools, Meadowlands Park, Costco, Cineplex, trails, golf, and waterfalls. The open-concept main floor features a bright eat-in kitchen with brand new appliances, double-sided fireplace, formal dining, and a main floor den ideal as a library or office. Upstairs, enjoy a spacious primary suite with walk-in closet and a smart laundry chute. Outside, relax in your fenced yard with concrete drive and 2-car garage. With quick access to Hwy 403 and just 18 minutes to the GO, this home checks every box for families or upgraders. Book your showing today before it's gone! (id:59646)
Open House
This property has open houses!
2:00 pm
Ends at:4:00 pm
2:00 pm
Ends at:4:00 pm
Property Details
| MLS® Number | 40725822 |
| Property Type | Single Family |
| Amenities Near By | Airport, Golf Nearby, Park, Place Of Worship, Playground, Schools, Shopping |
| Equipment Type | Water Heater |
| Features | Conservation/green Belt |
| Parking Space Total | 6 |
| Rental Equipment Type | Water Heater |
| Structure | Shed |
Building
| Bathroom Total | 3 |
| Bedrooms Above Ground | 4 |
| Bedrooms Total | 4 |
| Appliances | Central Vacuum, Dishwasher, Dryer, Refrigerator, Washer, Range - Gas, Hood Fan, Window Coverings, Garage Door Opener |
| Architectural Style | 2 Level |
| Basement Development | Unfinished |
| Basement Type | Full (unfinished) |
| Constructed Date | 1995 |
| Construction Style Attachment | Detached |
| Cooling Type | Central Air Conditioning |
| Exterior Finish | Brick |
| Fire Protection | Smoke Detectors |
| Foundation Type | Poured Concrete |
| Half Bath Total | 1 |
| Heating Type | Forced Air |
| Stories Total | 2 |
| Size Interior | 2560 Sqft |
| Type | House |
| Utility Water | Municipal Water |
Parking
| Attached Garage |
Land
| Access Type | Road Access, Highway Access |
| Acreage | No |
| Land Amenities | Airport, Golf Nearby, Park, Place Of Worship, Playground, Schools, Shopping |
| Landscape Features | Lawn Sprinkler |
| Sewer | Municipal Sewage System |
| Size Depth | 115 Ft |
| Size Frontage | 49 Ft |
| Size Total Text | Under 1/2 Acre |
| Zoning Description | R3-353 |
Rooms
| Level | Type | Length | Width | Dimensions |
|---|---|---|---|---|
| Second Level | 4pc Bathroom | Measurements not available | ||
| Second Level | Bedroom | 11'0'' x 11'6'' | ||
| Second Level | Bedroom | 11'5'' x 11'5'' | ||
| Second Level | Bedroom | 12'0'' x 11'5'' | ||
| Second Level | Full Bathroom | Measurements not available | ||
| Second Level | Primary Bedroom | 18'0'' x 17'0'' | ||
| Basement | Other | Measurements not available | ||
| Main Level | Mud Room | 12'0'' x 6'0'' | ||
| Main Level | Bonus Room | 13'0'' x 11'0'' | ||
| Main Level | 2pc Bathroom | Measurements not available | ||
| Main Level | Dining Room | 15'6'' x 15'3'' | ||
| Main Level | Living Room | 20'0'' x 12'0'' |
https://www.realtor.ca/real-estate/28273509/113-meadowlands-boulevard-ancaster
Interested?
Contact us for more information

