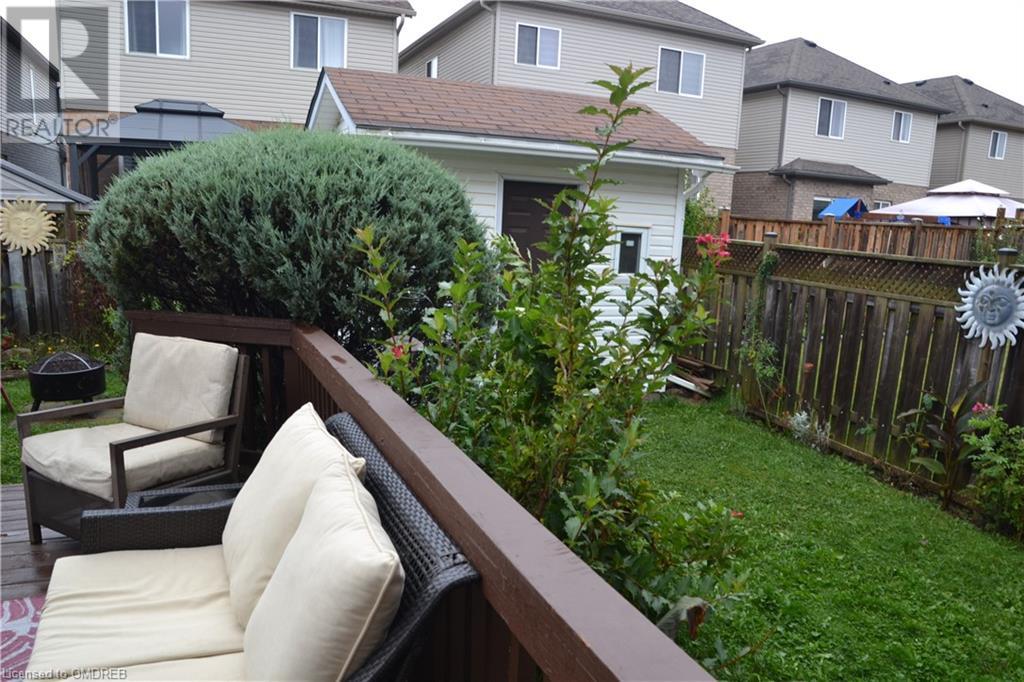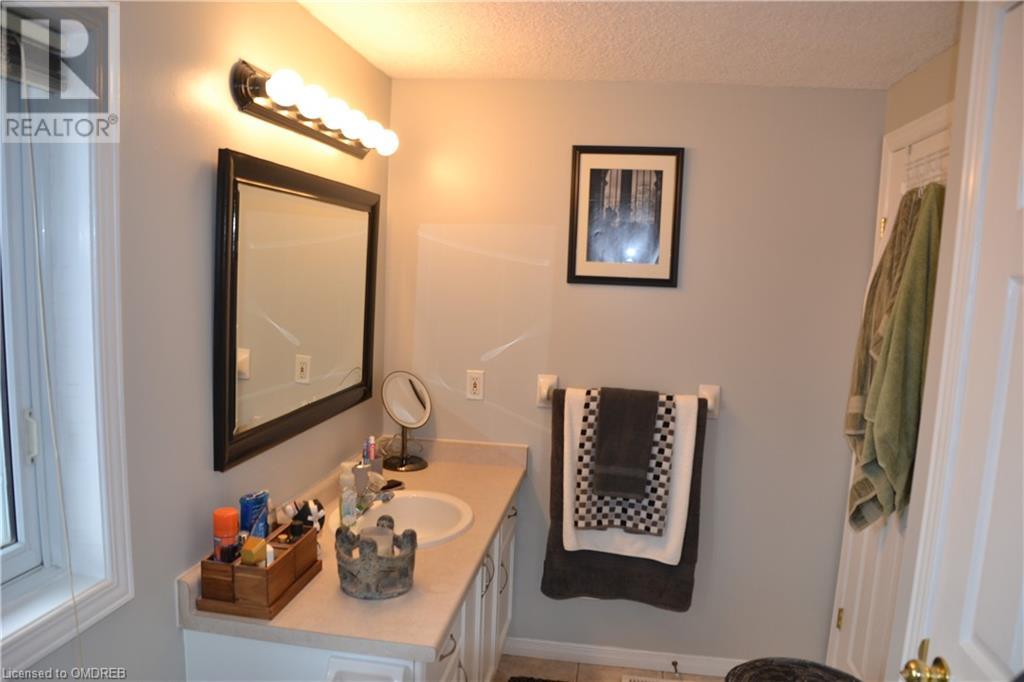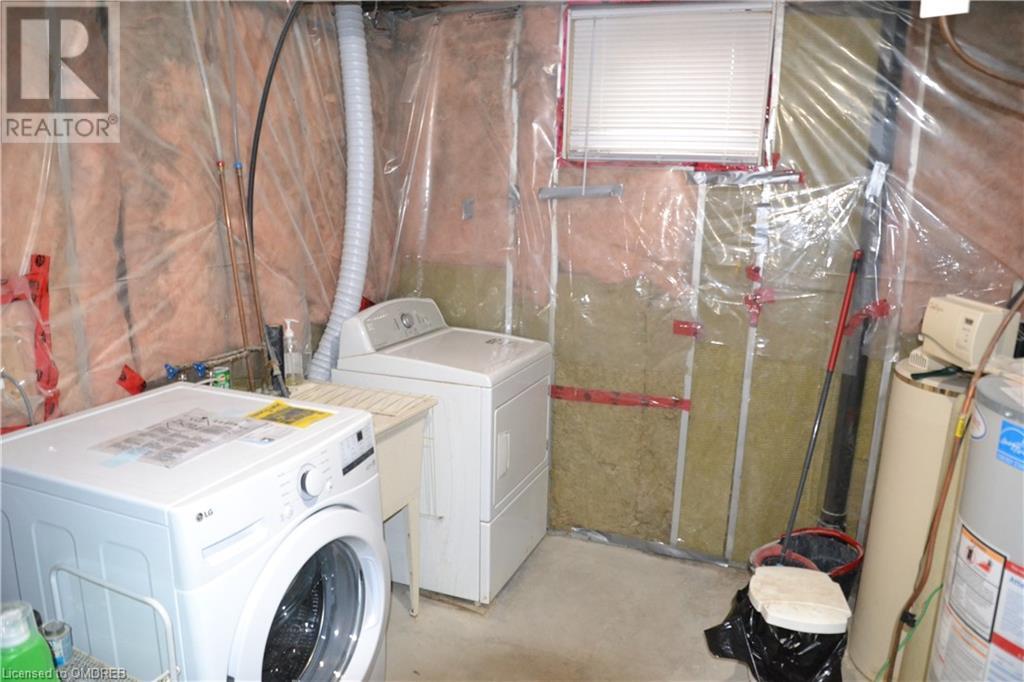113 Green Gate Boulevard Cambridge, Ontario N1T 2E2
$949,000
3 bedroom, 2.5 bathroom, 1.5 car garage, phenomenal finished basement featuring a family entertainment recreation room with pool table, lights, equipment and fireplace, much loved and cared for family executive home with a garden oasis featuring a large shed, with deck, lights and firepit, all situated in a quiet family friendly street in a sought after, up and coming, expanding young neighborhood. This home has it all for the decerning buyer! (id:59646)
Open House
This property has open houses!
2:00 pm
Ends at:4:00 pm
All Welcome!
2:00 pm
Ends at:4:00 pm
All Welcome!
Property Details
| MLS® Number | 40648761 |
| Property Type | Single Family |
| Amenities Near By | Park, Public Transit, Schools, Shopping |
| Equipment Type | Water Heater |
| Features | Paved Driveway, Sump Pump, Automatic Garage Door Opener |
| Parking Space Total | 3 |
| Rental Equipment Type | Water Heater |
Building
| Bathroom Total | 3 |
| Bedrooms Above Ground | 3 |
| Bedrooms Total | 3 |
| Appliances | Dishwasher, Dryer, Freezer, Refrigerator, Stove, Washer, Microwave Built-in, Hood Fan, Window Coverings, Garage Door Opener |
| Architectural Style | 2 Level |
| Basement Development | Finished |
| Basement Type | Full (finished) |
| Constructed Date | 2003 |
| Construction Style Attachment | Detached |
| Cooling Type | Central Air Conditioning |
| Exterior Finish | Brick, Vinyl Siding |
| Fireplace Present | Yes |
| Fireplace Total | 2 |
| Half Bath Total | 1 |
| Heating Type | Forced Air |
| Stories Total | 2 |
| Size Interior | 1831 Sqft |
| Type | House |
| Utility Water | Municipal Water |
Parking
| Attached Garage |
Land
| Access Type | Road Access |
| Acreage | No |
| Land Amenities | Park, Public Transit, Schools, Shopping |
| Sewer | Municipal Sewage System |
| Size Depth | 105 Ft |
| Size Frontage | 30 Ft |
| Size Total Text | Under 1/2 Acre |
| Zoning Description | Single Family Residence |
Rooms
| Level | Type | Length | Width | Dimensions |
|---|---|---|---|---|
| Second Level | 4pc Bathroom | Measurements not available | ||
| Second Level | Primary Bedroom | 14'9'' x 11'7'' | ||
| Second Level | Bedroom | 13'11'' x 10'2'' | ||
| Second Level | Bedroom | 13'9'' x 10'8'' | ||
| Basement | 3pc Bathroom | Measurements not available | ||
| Basement | Recreation Room | 20'3'' x 13'10'' | ||
| Basement | Laundry Room | 12'2'' x 7'4'' | ||
| Basement | Cold Room | 8'6'' x 4'4'' | ||
| Main Level | 2pc Bathroom | Measurements not available | ||
| Main Level | Kitchen | 12'6'' x 10'9'' | ||
| Main Level | Dining Room | 10'9'' x 10'6'' | ||
| Main Level | Living Room | 19'6'' x 9'8'' |
https://www.realtor.ca/real-estate/27463135/113-green-gate-boulevard-cambridge
Interested?
Contact us for more information





















































