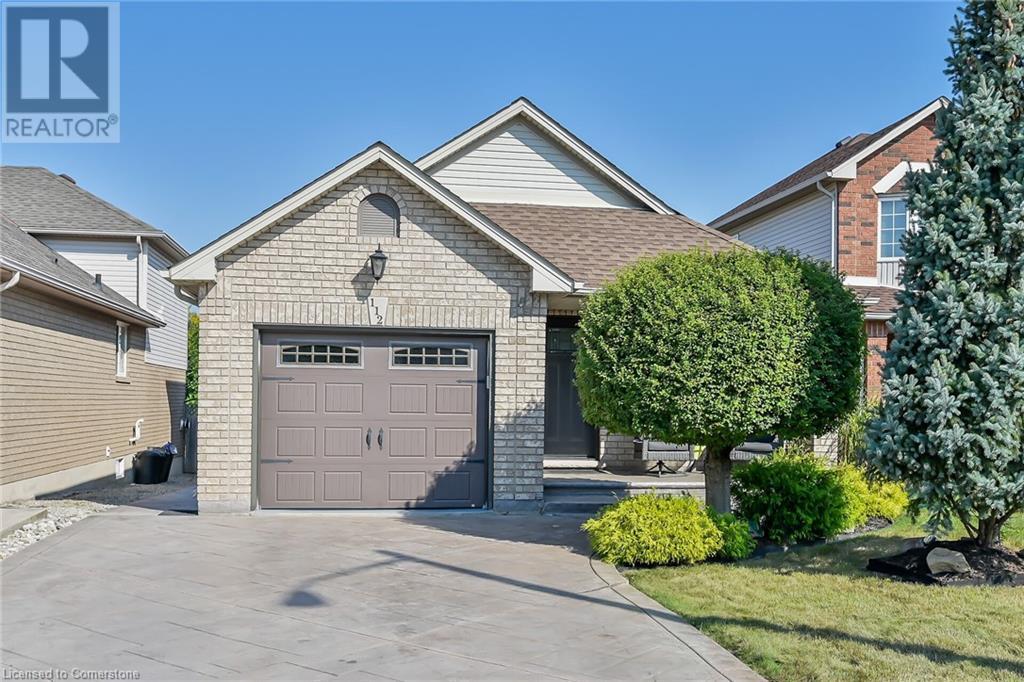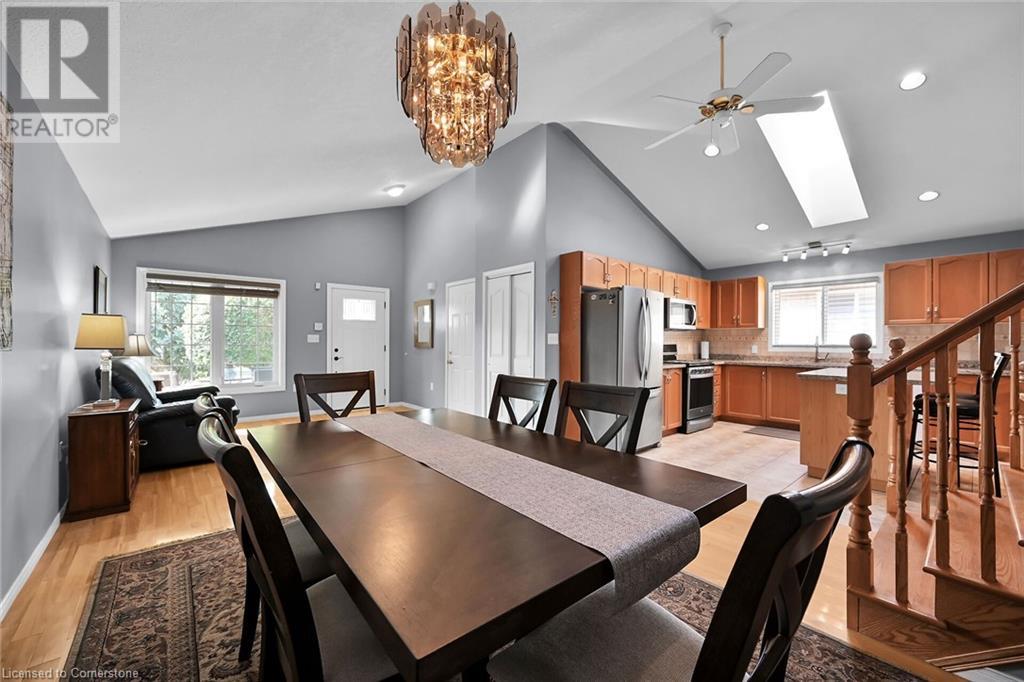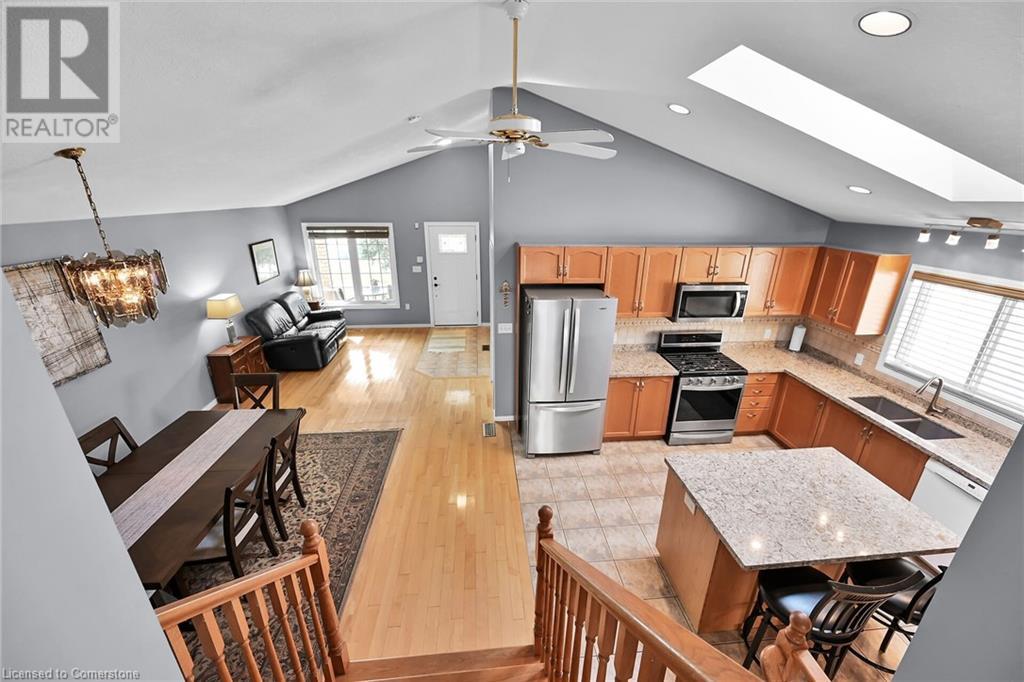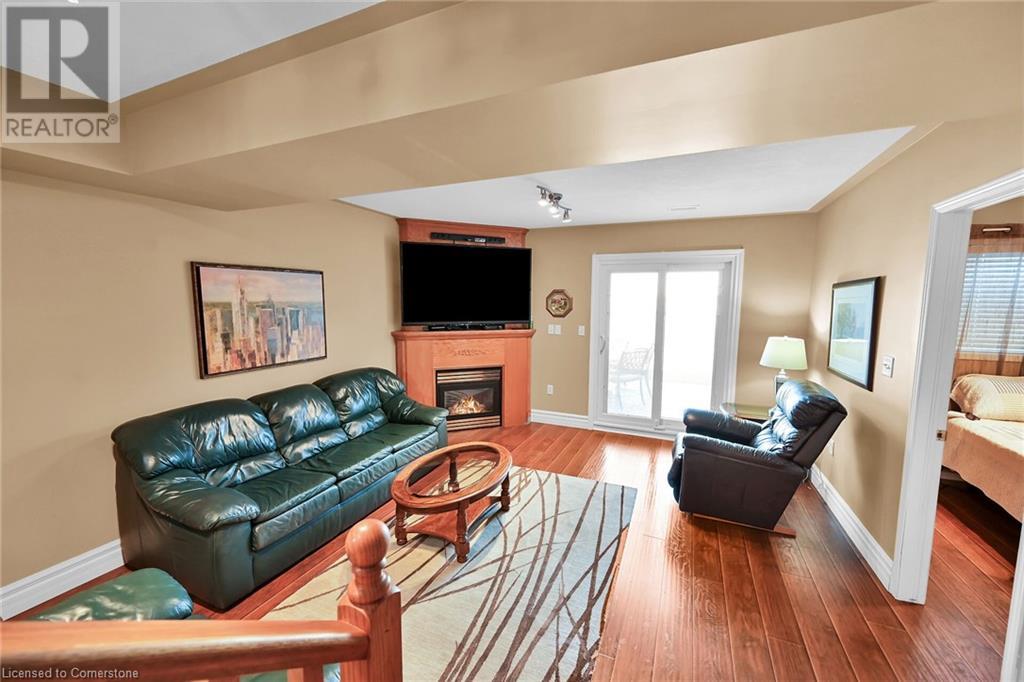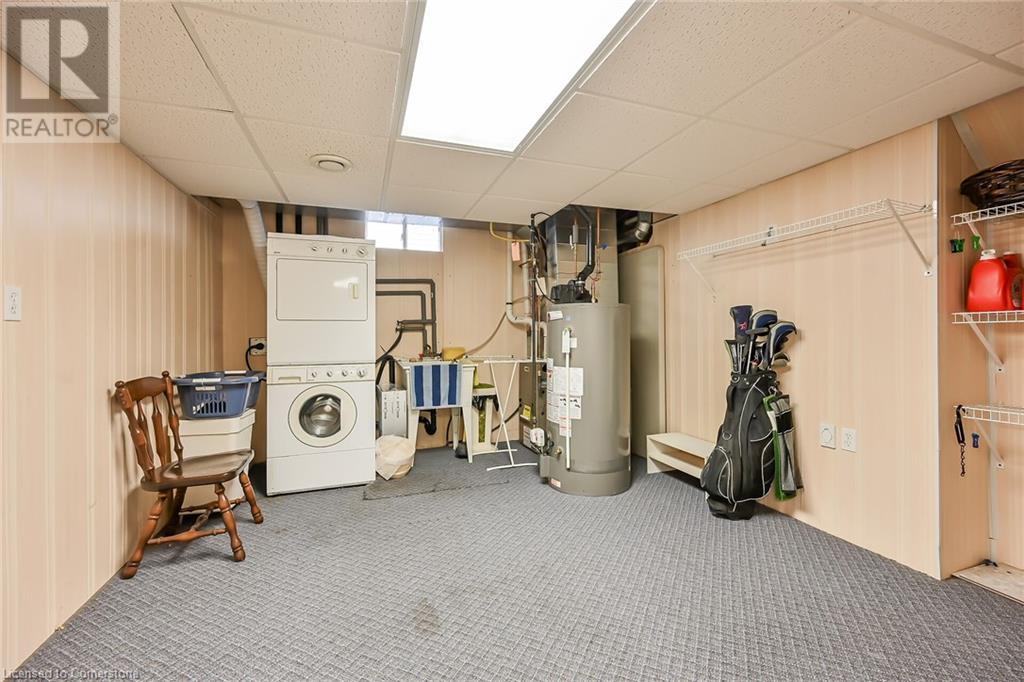112 Redfern Avenue Hamilton, Ontario L9C 7S6
2 Bedroom
2 Bathroom
1482 sqft
Central Air Conditioning
Forced Air
$769,900
Well maintained home in newer and quiet area of west mountain very close to park and the Chedoke Trail. Many great features including vaulted ceilings, skylight, hardwood floors, large primary bedroom with ensuite and 2 walk-in closets, family room with gas fireplace and walkout to patio, and more. Stamped concrete driveway, side walkway and patio. Garage and double wide drive with parking for 4 cars. (id:59646)
Property Details
| MLS® Number | 40649042 |
| Property Type | Single Family |
| Amenities Near By | Playground |
| Community Features | Quiet Area |
| Features | Skylight |
| Parking Space Total | 5 |
Building
| Bathroom Total | 2 |
| Bedrooms Above Ground | 2 |
| Bedrooms Total | 2 |
| Appliances | Central Vacuum, Dishwasher, Dryer, Refrigerator, Stove, Washer, Garage Door Opener |
| Basement Development | Finished |
| Basement Type | Partial (finished) |
| Construction Style Attachment | Detached |
| Cooling Type | Central Air Conditioning |
| Exterior Finish | Brick Veneer, Vinyl Siding |
| Foundation Type | Unknown |
| Heating Type | Forced Air |
| Size Interior | 1482 Sqft |
| Type | House |
| Utility Water | Municipal Water |
Parking
| Attached Garage |
Land
| Acreage | No |
| Land Amenities | Playground |
| Sewer | Municipal Sewage System |
| Size Depth | 108 Ft |
| Size Frontage | 33 Ft |
| Size Total Text | Under 1/2 Acre |
| Zoning Description | R-4 |
Rooms
| Level | Type | Length | Width | Dimensions |
|---|---|---|---|---|
| Second Level | Full Bathroom | 9' x 5'5'' | ||
| Second Level | Primary Bedroom | 25'2'' x 11'2'' | ||
| Basement | Laundry Room | 12'5'' x 12'3'' | ||
| Basement | Recreation Room | 19'7'' x 11'10'' | ||
| Main Level | 4pc Bathroom | 8'7'' x 6'1'' | ||
| Main Level | Bedroom | 10'3'' x 10'0'' | ||
| Main Level | Family Room | 16'9'' x 14'0'' | ||
| Main Level | Eat In Kitchen | 12'1'' x 12'0'' | ||
| Main Level | Dining Room | 12'8'' x 12'1'' | ||
| Main Level | Living Room | 13'1'' x 12'8'' |
https://www.realtor.ca/real-estate/27437243/112-redfern-avenue-hamilton
Interested?
Contact us for more information

