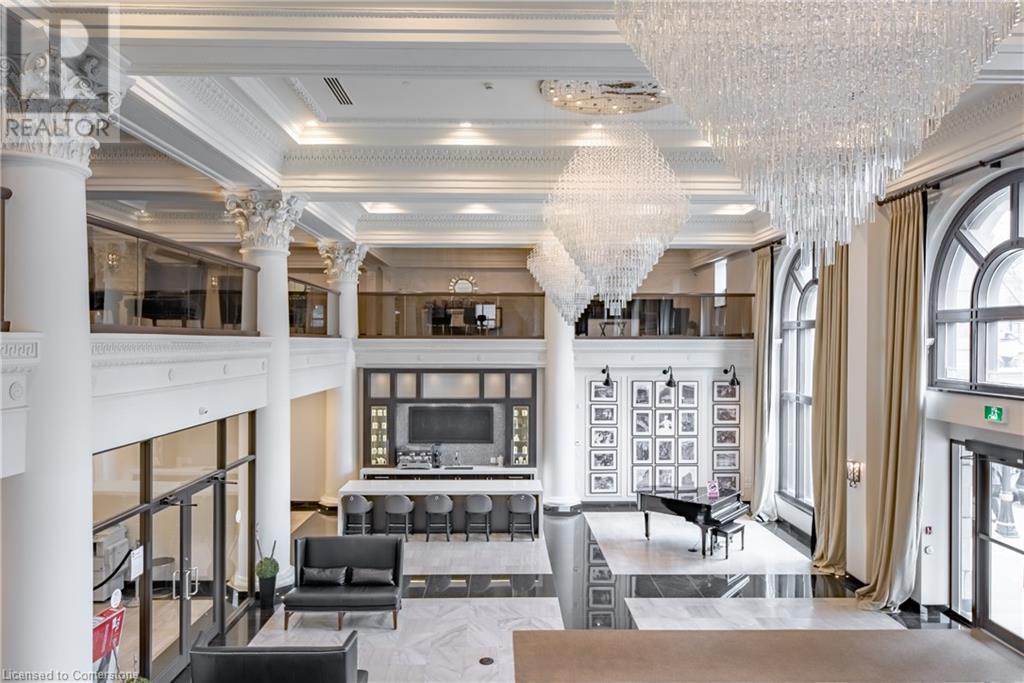1 Bedroom
1 Bathroom
703 sqft
Central Air Conditioning
Forced Air
$2,200 Monthly
Insurance
Welcome to your rental urban sanctuary in downtown Hamilton's lower penthouse level. This rental unit is over 700 sqft Gaze upon the vibrant downtown skyline, views of the lake and Toronto skyline. This stunning 1-bedroom, 1-bathroom condo boasts luxurious features and breathtaking views. Enjoy the convenience of in-suite laundry and the elegance of 12-foot-high ceilings, creating a spacious and airy ambiance. This unit also includes one of the best parking spaces right beside the door to the building. No walking through empty parking garage. Picturesque Gore Park, and the tranquil bay from your windows, flooding the space with natural light and warmth. Step outside your oasis and indulge in the building's exclusive amenities, including a state-of-the-art theater room for entertainment, a well-equipped fitness center for your active lifestyle, and an inviting espresso bar in the main lobby for your morning pick-me-up. With this unit, convenience is key, as it comes with the added bonus of one underground parking space, ensuring your vehicle is safe and secure. Embrace the perfect blend of urban living and comfort, making every day a delight in this bright and welcoming condominium. (id:59646)
Property Details
|
MLS® Number
|
40674272 |
|
Property Type
|
Single Family |
|
Amenities Near By
|
Hospital, Park, Place Of Worship, Public Transit |
|
Community Features
|
Community Centre |
|
Parking Space Total
|
1 |
|
Storage Type
|
Locker |
Building
|
Bathroom Total
|
1 |
|
Bedrooms Above Ground
|
1 |
|
Bedrooms Total
|
1 |
|
Amenities
|
Exercise Centre, Party Room |
|
Appliances
|
Dishwasher, Dryer, Refrigerator, Washer |
|
Basement Type
|
None |
|
Construction Style Attachment
|
Attached |
|
Cooling Type
|
Central Air Conditioning |
|
Exterior Finish
|
Brick |
|
Heating Type
|
Forced Air |
|
Stories Total
|
1 |
|
Size Interior
|
703 Sqft |
|
Type
|
Apartment |
|
Utility Water
|
Municipal Water |
Land
|
Acreage
|
No |
|
Land Amenities
|
Hospital, Park, Place Of Worship, Public Transit |
|
Sewer
|
Municipal Sewage System |
|
Size Total Text
|
Under 1/2 Acre |
|
Zoning Description
|
Res |
Rooms
| Level |
Type |
Length |
Width |
Dimensions |
|
Main Level |
Kitchen |
|
|
9'0'' x 7'2'' |
|
Main Level |
Bedroom |
|
|
11'5'' x 11'4'' |
|
Main Level |
4pc Bathroom |
|
|
Measurements not available |
|
Main Level |
Living Room |
|
|
16'4'' x 14'0'' |
https://www.realtor.ca/real-estate/27623102/112-king-street-e-unit-lph01-hamilton

































