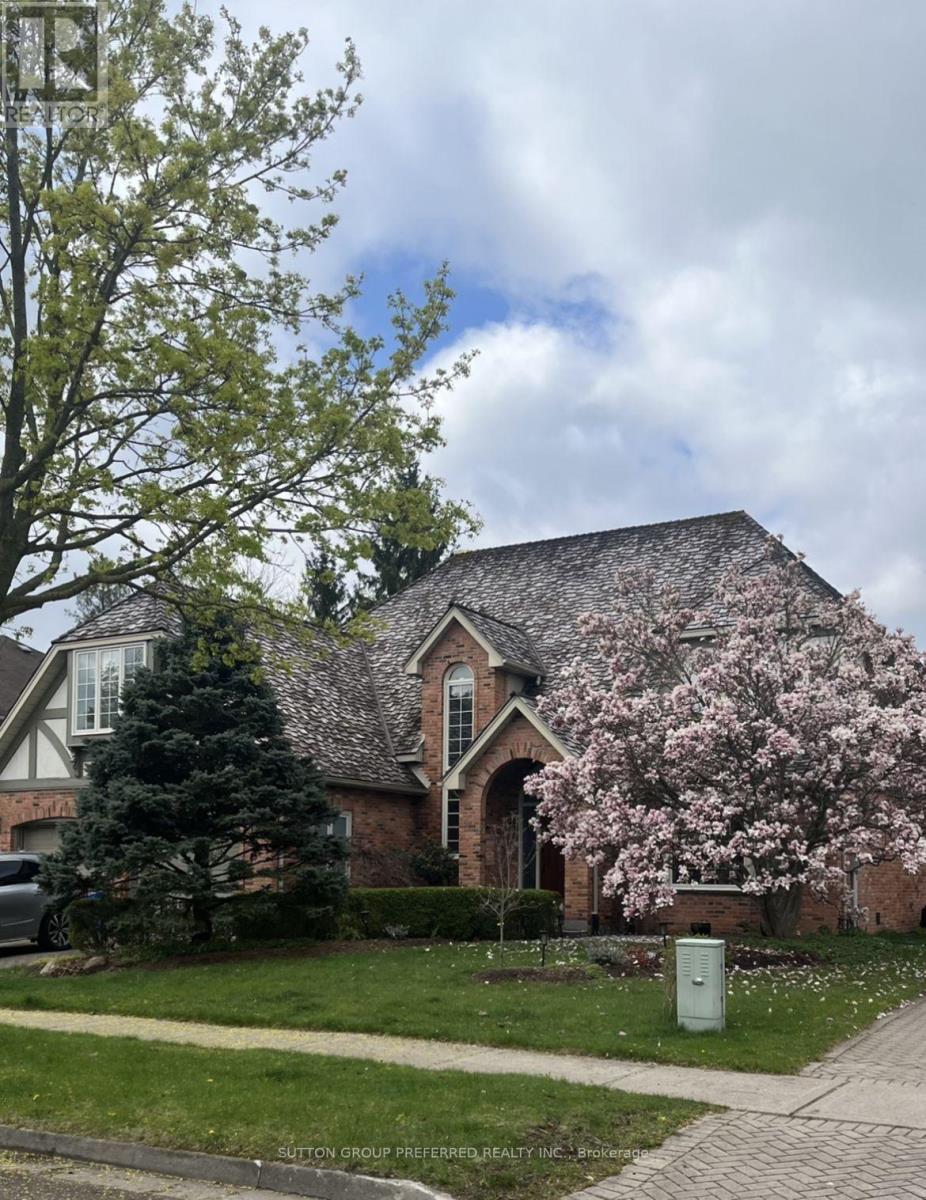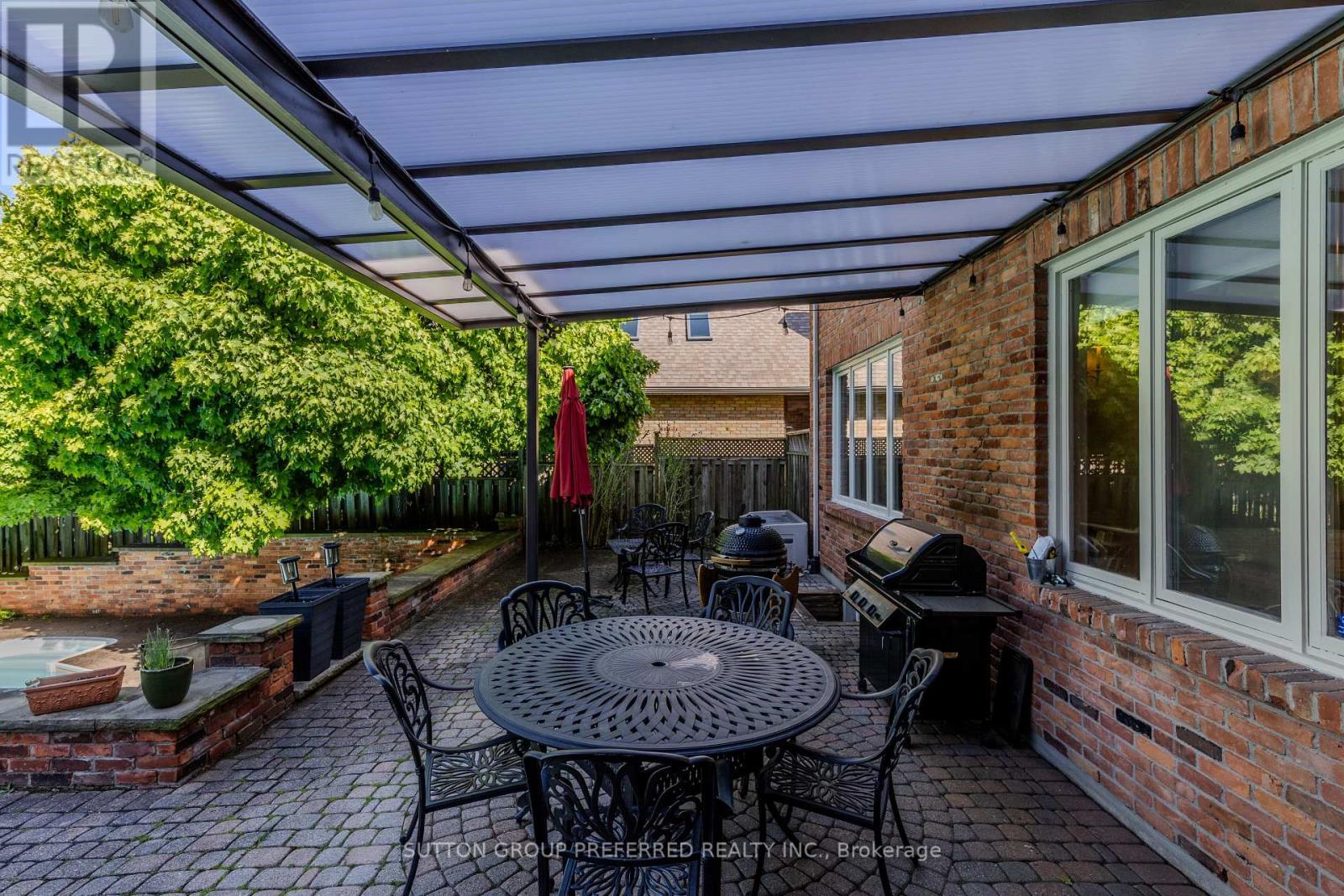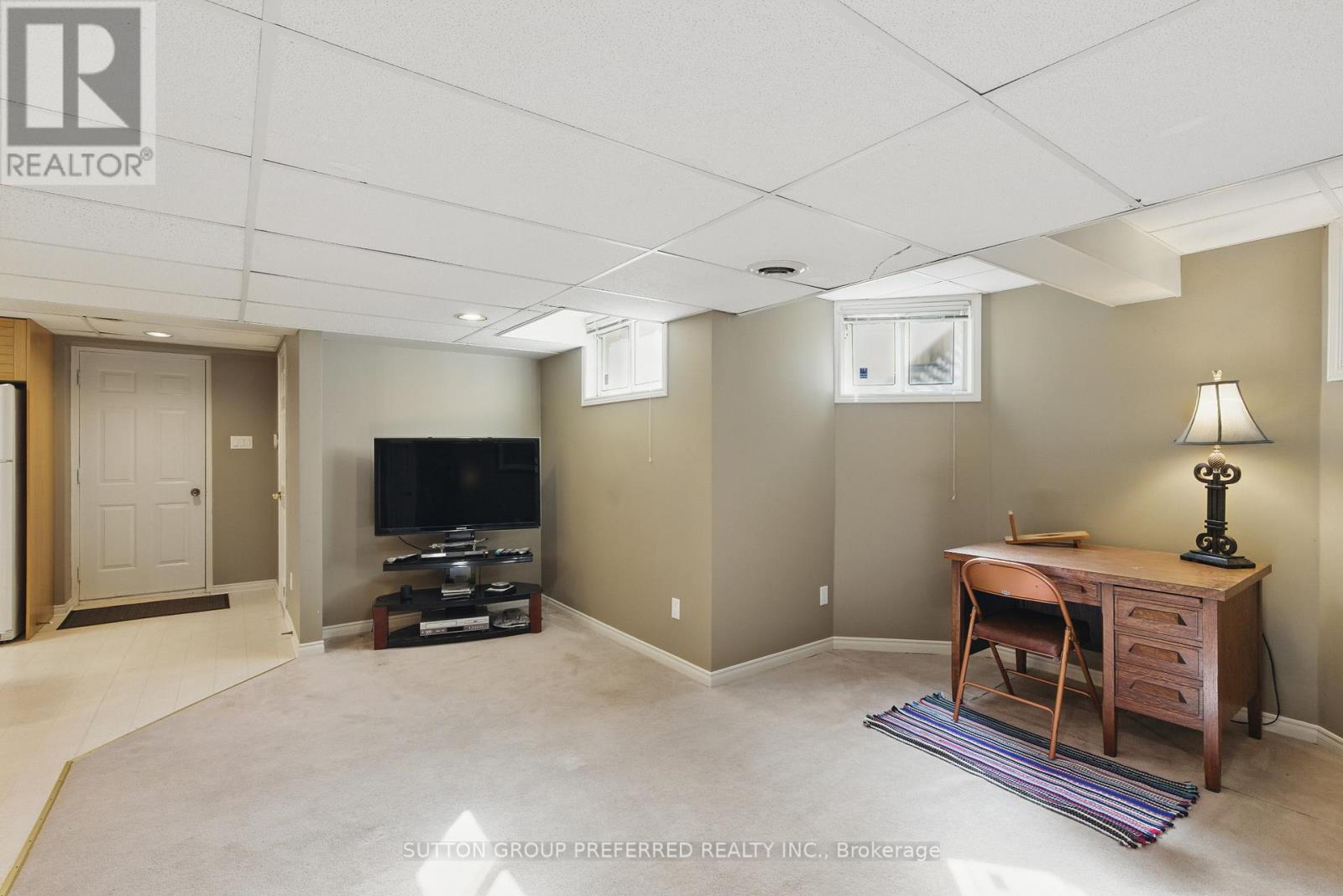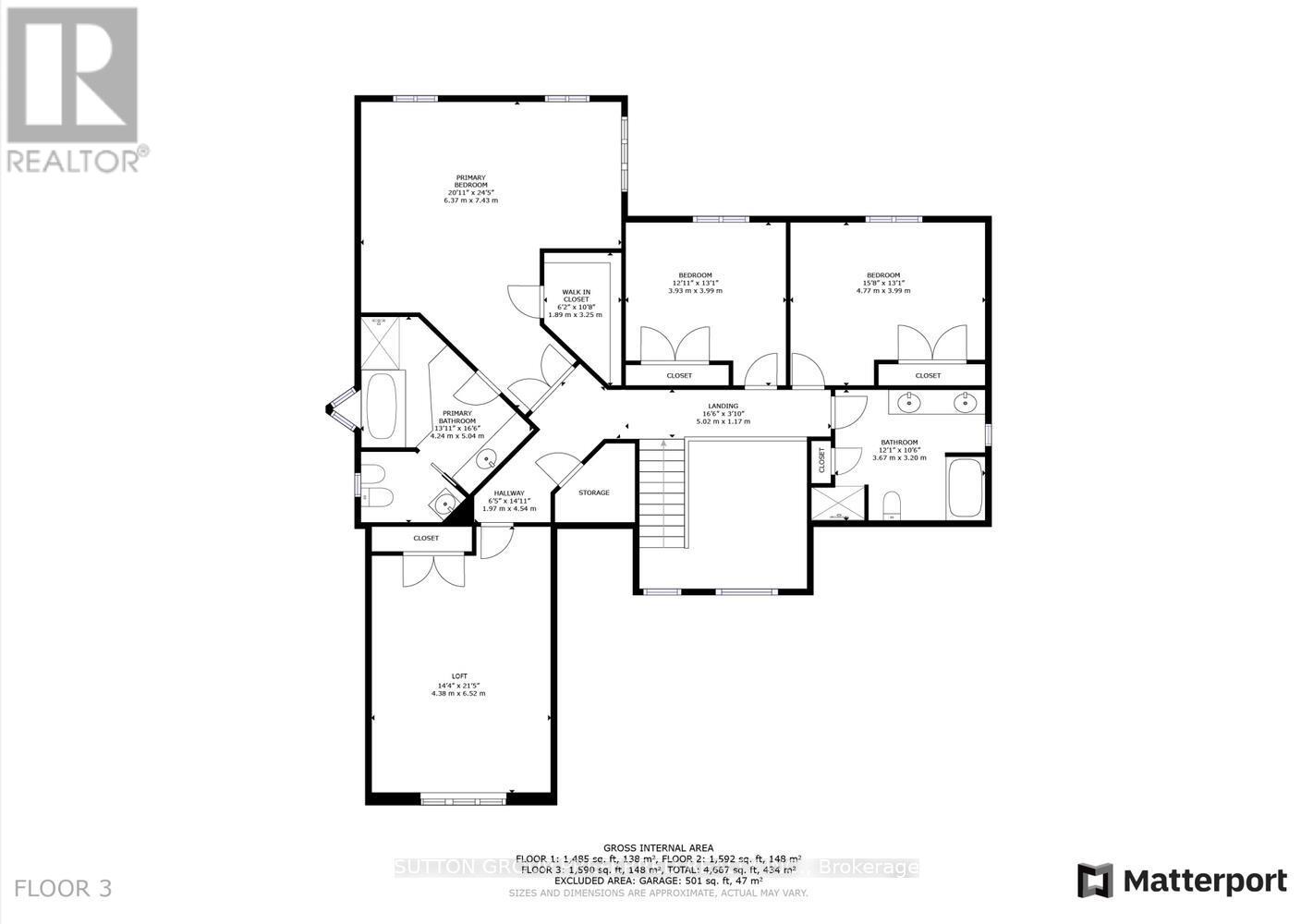5 Bedroom
4 Bathroom
3000 - 3500 sqft
Fireplace
Inground Pool
Central Air Conditioning
Forced Air
$1,050,000
Stunning Loyens built home in desirable Hazelden North with fantastic curb appeal. Features include huge bright foyer, huge living room and dining rooms plus cozy sunken family room with fireplace. Breathtaking master suite has large sitting area, gas fireplace and open en-suite. Gourmet kitchen with centre island, walk-in pantry and breakfast nook open to family room with fireplace. Oak den with built-in shelving. Possible lower suite with 2nd kitchen. Private oasis back yard with in-ground pool plus charming front patio. (id:59646)
Property Details
|
MLS® Number
|
X12168306 |
|
Property Type
|
Single Family |
|
Community Name
|
North O |
|
Equipment Type
|
None |
|
Features
|
Irregular Lot Size |
|
Parking Space Total
|
4 |
|
Pool Type
|
Inground Pool |
|
Rental Equipment Type
|
None |
Building
|
Bathroom Total
|
4 |
|
Bedrooms Above Ground
|
4 |
|
Bedrooms Below Ground
|
1 |
|
Bedrooms Total
|
5 |
|
Amenities
|
Fireplace(s) |
|
Appliances
|
Garage Door Opener Remote(s), Dishwasher, Dryer, Two Stoves, Washer, Window Coverings, Two Refrigerators |
|
Basement Features
|
Separate Entrance |
|
Basement Type
|
N/a |
|
Construction Style Attachment
|
Detached |
|
Cooling Type
|
Central Air Conditioning |
|
Exterior Finish
|
Brick, Stucco |
|
Fireplace Present
|
Yes |
|
Fireplace Total
|
2 |
|
Foundation Type
|
Concrete |
|
Half Bath Total
|
1 |
|
Heating Fuel
|
Natural Gas |
|
Heating Type
|
Forced Air |
|
Stories Total
|
2 |
|
Size Interior
|
3000 - 3500 Sqft |
|
Type
|
House |
|
Utility Water
|
Municipal Water |
Parking
Land
|
Acreage
|
No |
|
Sewer
|
Sanitary Sewer |
|
Size Depth
|
115 Ft ,9 In |
|
Size Frontage
|
65 Ft |
|
Size Irregular
|
65 X 115.8 Ft |
|
Size Total Text
|
65 X 115.8 Ft |
Rooms
| Level |
Type |
Length |
Width |
Dimensions |
|
Second Level |
Bedroom 2 |
3.93 m |
3.99 m |
3.93 m x 3.99 m |
|
Second Level |
Bedroom 3 |
4.77 m |
3.99 m |
4.77 m x 3.99 m |
|
Second Level |
Loft |
4.38 m |
6.53 m |
4.38 m x 6.53 m |
|
Second Level |
Bathroom |
3.67 m |
3.2 m |
3.67 m x 3.2 m |
|
Second Level |
Primary Bedroom |
6.37 m |
7.43 m |
6.37 m x 7.43 m |
|
Lower Level |
Family Room |
4.44 m |
5.41 m |
4.44 m x 5.41 m |
|
Lower Level |
Kitchen |
4.56 m |
5.73 m |
4.56 m x 5.73 m |
|
Lower Level |
Games Room |
3.75 m |
5.27 m |
3.75 m x 5.27 m |
|
Lower Level |
Bedroom |
3.75 m |
2.99 m |
3.75 m x 2.99 m |
|
Lower Level |
Other |
3.31 m |
4.17 m |
3.31 m x 4.17 m |
|
Lower Level |
Other |
2.63 m |
2.32 m |
2.63 m x 2.32 m |
|
Lower Level |
Bathroom |
2.39 m |
2.7 m |
2.39 m x 2.7 m |
|
Main Level |
Foyer |
4.36 m |
4.85 m |
4.36 m x 4.85 m |
|
Main Level |
Dining Room |
4.36 m |
3.94 m |
4.36 m x 3.94 m |
|
Main Level |
Den |
4.12 m |
3.98 m |
4.12 m x 3.98 m |
|
Main Level |
Family Room |
4.12 m |
5.26 m |
4.12 m x 5.26 m |
|
Main Level |
Kitchen |
6.29 m |
3.88 m |
6.29 m x 3.88 m |
|
Main Level |
Laundry Room |
4.76 m |
1.88 m |
4.76 m x 1.88 m |
|
Main Level |
Bathroom |
1.43 m |
1.88 m |
1.43 m x 1.88 m |
|
Main Level |
Dining Room |
3.6 m |
2.77 m |
3.6 m x 2.77 m |
|
Main Level |
Living Room |
6.34 m |
4.26 m |
6.34 m x 4.26 m |
https://www.realtor.ca/real-estate/28355953/112-hartson-road-london-north-north-o-north-o














































