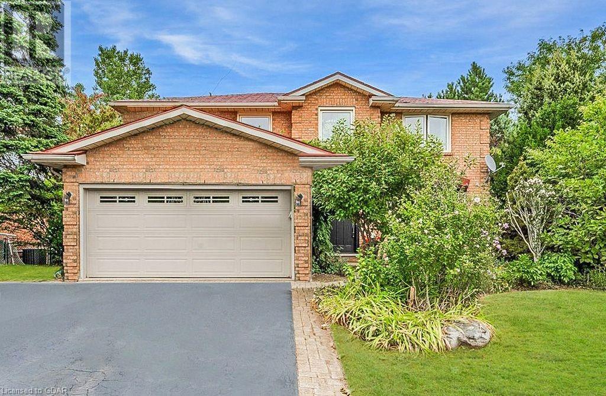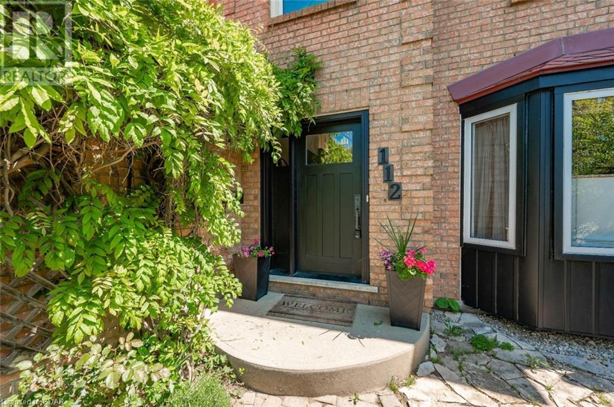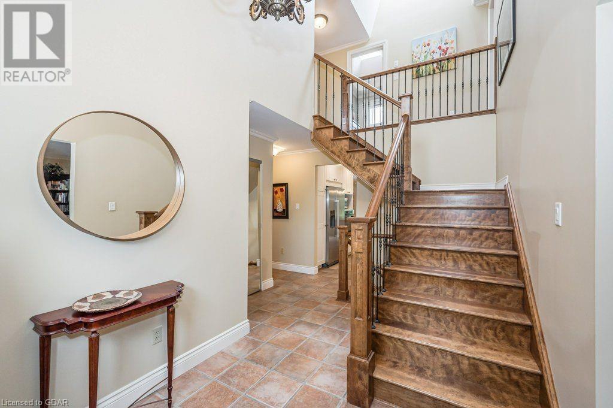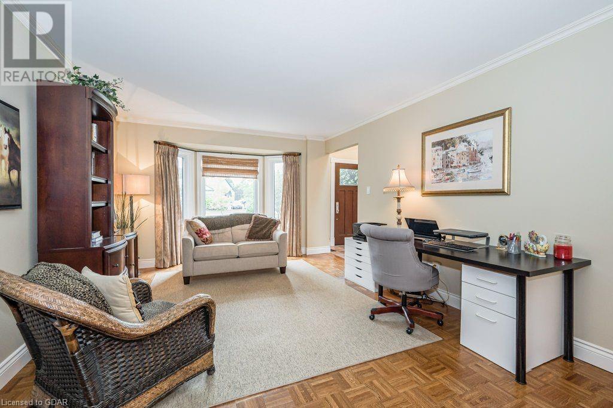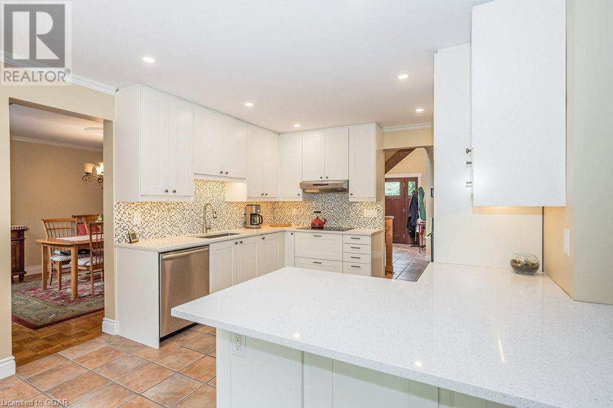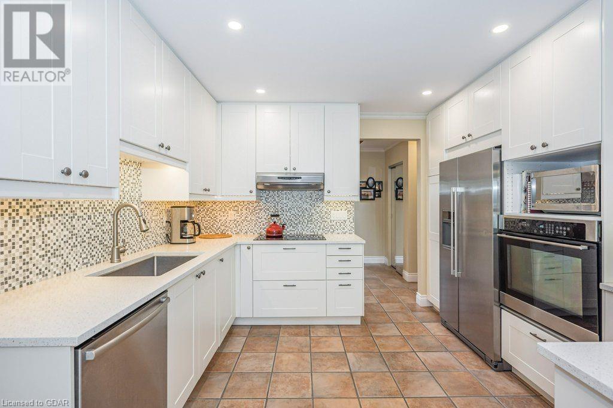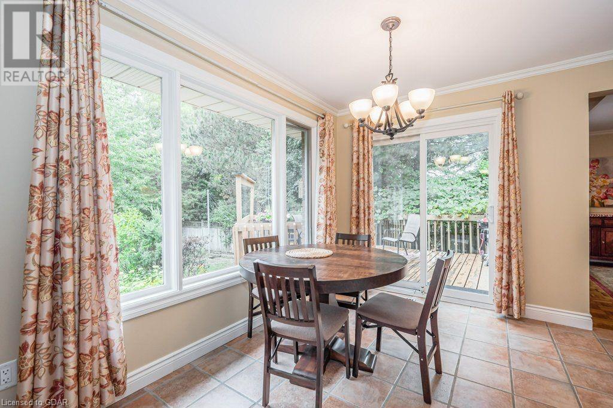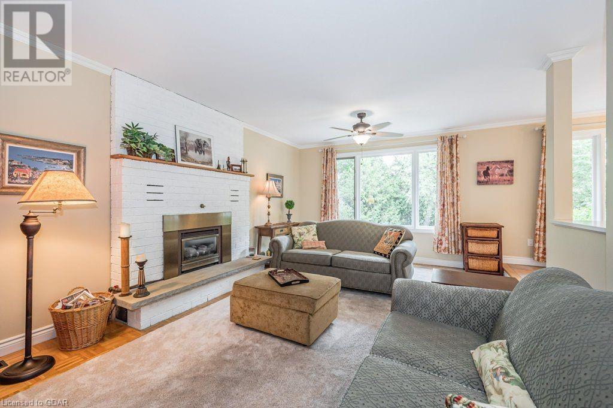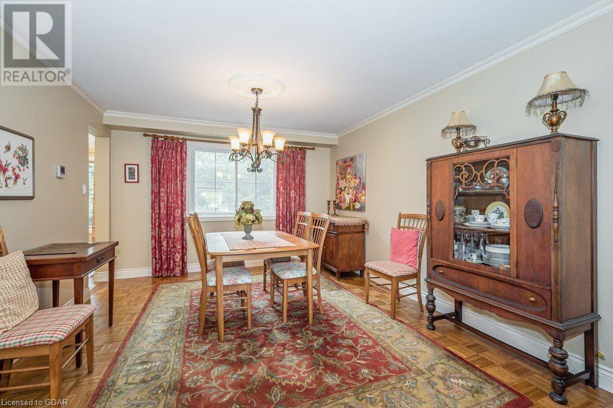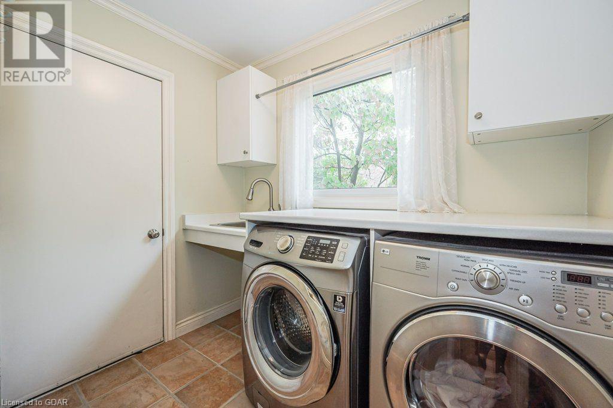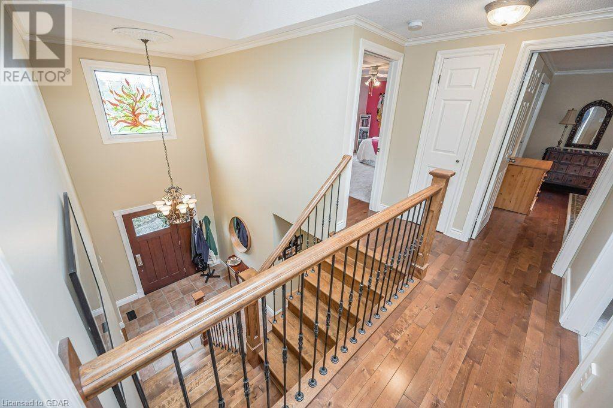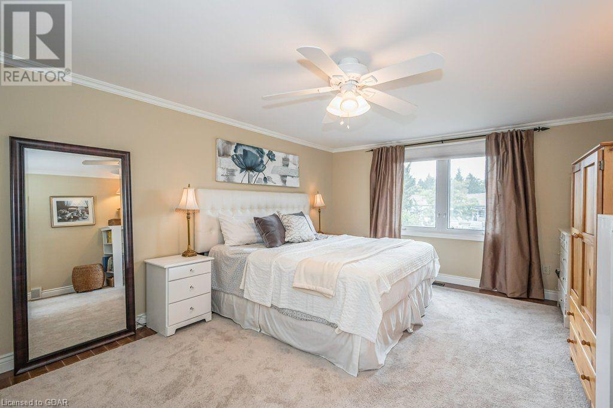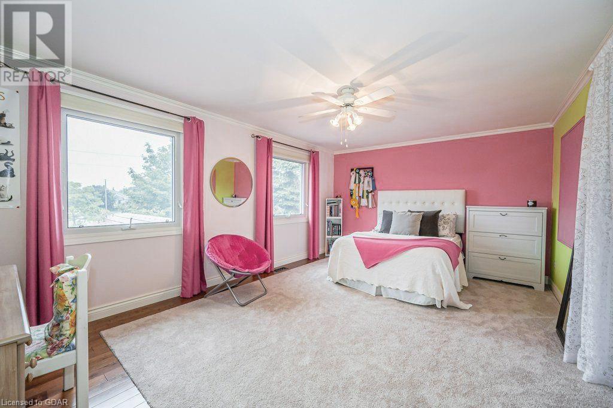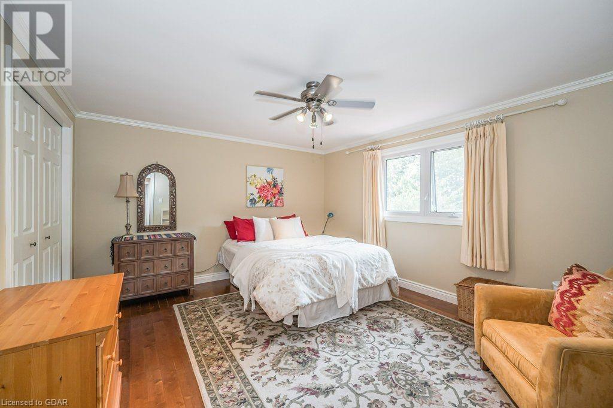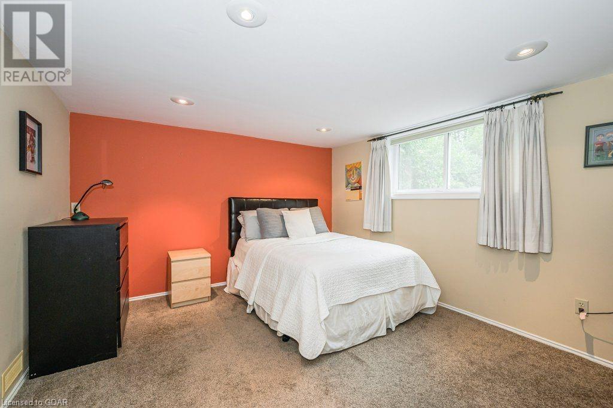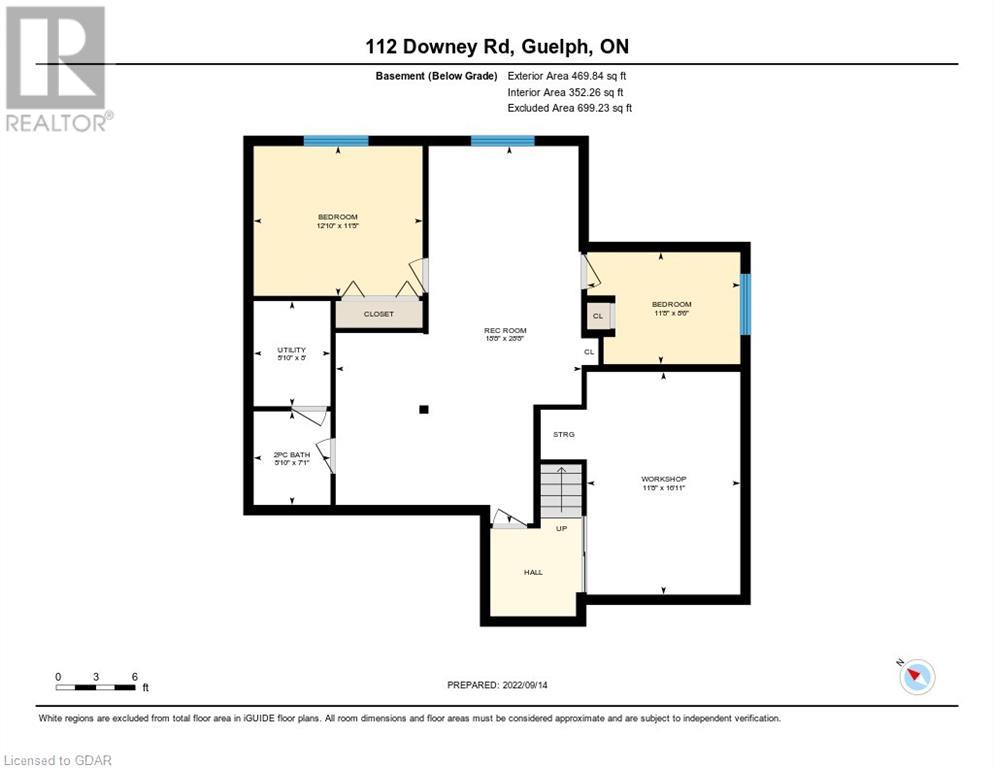5 Bedroom
4 Bathroom
2309
2 Level
Fireplace
Central Air Conditioning
Forced Air
$1,099,000
112 Downey Rd is an extensively renovated 3+2 bedroom home W/beautiful yard situated in one of Guelphs most desirable family neighbourhoods! Grand 2-storey foyer offers spectacular skylight. Spacious LR/DR W/hardwood, crown moulding, high baseboards & bay window. Dining area can easily accommodate large table for family dinners & hosting guests! Renovated eat-in kitchen W/white cabinetry, quartz counters, tiled backsplash, deep sink, under mount lighting & newer S/S appliances including B/I oven & induction cooktop. Large breakfast bar for casual dining or entertaining. Dinette W/window overlooking private gardens & sliding doors leading to back deck. FR W/hardwood, gas fireplace & huge window. Laundry room & 2pc bath W/updated vanity completes this level. Upstairs is primary bdrm W/crown moulding & W/I closet. Renovated 5pc ensuite W/oversized vanity W/quartz counters & double sinks, claw tub, sep shower W/temp-controlled faucet & skylight. 2 other bedrooms W/closet space & large windows. Spa-like main bath, vanity W/quartz counters, dbl glass shower & skylight. Finished bsmt W/2 large bedrooms, pot lighting & oversized windows. Spacious rec room W/massive window & 2pc bathroom. Furnace & A/C 2015, water softener 2017, kitchen renovated & new appliances 2016, windows 2008/2015, roof 2010 & bathrooms renovated 2010. Landscaped yard W/large deck overlooking gardens, lower patio & pond. Cedar shed for storage needs. 4-min walk to Kortright Hills PS & Mollison Park offering softball diamond, soccer field, tennis court & trails. Down the street from YMCA offering swimming pool, fitness centre, daycare, camps & more! Short walk to off-leash dog park throughout conservation. Across the street is plaza W/pharmacy, Hasty Market, vet clinic, dance studio, hair salon, dental office & more. Short drive to Stone Rd Mall, restaurants, LCBO, Shoppers Drug Mart & more! Across the street from bus stop leading to UofG. 2-min drive to Hanlon Pkwy allowing easy access to 401 & HWY 6! (id:43844)
Property Details
|
MLS® Number
|
40427706 |
|
Property Type
|
Single Family |
|
Amenities Near By
|
Park, Place Of Worship, Playground, Public Transit, Schools, Shopping |
|
Community Features
|
Community Centre, School Bus |
|
Equipment Type
|
Water Heater |
|
Features
|
Park/reserve, Paved Driveway |
|
Parking Space Total
|
8 |
|
Rental Equipment Type
|
Water Heater |
|
Structure
|
Shed |
Building
|
Bathroom Total
|
4 |
|
Bedrooms Above Ground
|
3 |
|
Bedrooms Below Ground
|
2 |
|
Bedrooms Total
|
5 |
|
Appliances
|
Dishwasher, Dryer, Refrigerator, Water Softener, Washer |
|
Architectural Style
|
2 Level |
|
Basement Development
|
Finished |
|
Basement Type
|
Full (finished) |
|
Constructed Date
|
1989 |
|
Construction Style Attachment
|
Detached |
|
Cooling Type
|
Central Air Conditioning |
|
Exterior Finish
|
Brick |
|
Fireplace Present
|
Yes |
|
Fireplace Total
|
1 |
|
Foundation Type
|
Poured Concrete |
|
Half Bath Total
|
2 |
|
Heating Fuel
|
Natural Gas |
|
Heating Type
|
Forced Air |
|
Stories Total
|
2 |
|
Size Interior
|
2309 |
|
Type
|
House |
|
Utility Water
|
Municipal Water |
Parking
Land
|
Acreage
|
No |
|
Land Amenities
|
Park, Place Of Worship, Playground, Public Transit, Schools, Shopping |
|
Sewer
|
Municipal Sewage System |
|
Size Depth
|
141 Ft |
|
Size Frontage
|
60 Ft |
|
Size Total Text
|
Under 1/2 Acre |
|
Zoning Description
|
R.1a |
Rooms
| Level |
Type |
Length |
Width |
Dimensions |
|
Second Level |
3pc Bathroom |
|
|
Measurements not available |
|
Second Level |
Bedroom |
|
|
17'7'' x 11'10'' |
|
Second Level |
Bedroom |
|
|
14'1'' x 12'5'' |
|
Second Level |
Full Bathroom |
|
|
Measurements not available |
|
Second Level |
Primary Bedroom |
|
|
17'9'' x 12'4'' |
|
Basement |
2pc Bathroom |
|
|
Measurements not available |
|
Basement |
Workshop |
|
|
16'11'' x 11'5'' |
|
Basement |
Recreation Room |
|
|
25'5'' x 15'5'' |
|
Basement |
Bedroom |
|
|
12'10'' x 11'5'' |
|
Basement |
Bedroom |
|
|
11'5'' x 5'6'' |
|
Main Level |
2pc Bathroom |
|
|
Measurements not available |
|
Main Level |
Family Room |
|
|
20'0'' x 13'2'' |
|
Main Level |
Breakfast |
|
|
11'10'' x 7'1'' |
|
Main Level |
Kitchen |
|
|
12'11'' x 11'6'' |
|
Main Level |
Dining Room |
|
|
13'11'' x 11'11'' |
|
Main Level |
Living Room |
|
|
14'7'' x 11'11'' |
https://www.realtor.ca/real-estate/25641356/112-downey-road-guelph

