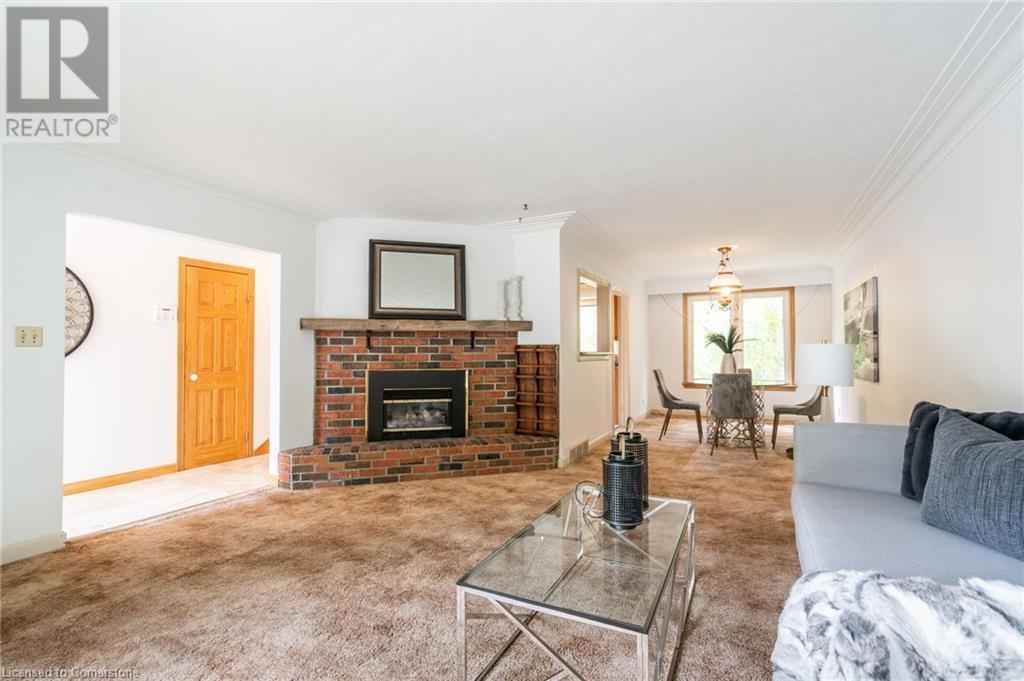112 Bertram Drive Dundas, Ontario L9H 4T7
$849,000
Located in a sought-after Dundas neighbourhood, this charming side-split offers over 2,000 sqft of living space on a breathtaking 174-foot deep ravine lot. Freshly painted and ready for your personal touch, the home features a spacious kitchen with a large window that frames stunning ravine views. The open-concept living and dining area is perfect for entertaining, while the private sunroom offers a serene retreat overlooking nature. Upstairs, you'll find three generously sized bedrooms, ideal for family living. The large finished basement provides additional space for a home office, gym, or rec room. Don’t miss out on this tranquil gem! Key dates: A/C motor 2024, roof 2016, furnace 2015. (id:59646)
Open House
This property has open houses!
2:00 pm
Ends at:4:00 pm
2:00 pm
Ends at:4:00 pm
Property Details
| MLS® Number | 40668808 |
| Property Type | Single Family |
| Neigbourhood | University Gardens |
| Amenities Near By | Park, Schools |
| Parking Space Total | 5 |
Building
| Bathroom Total | 2 |
| Bedrooms Above Ground | 3 |
| Bedrooms Below Ground | 1 |
| Bedrooms Total | 4 |
| Appliances | Dishwasher, Dryer, Refrigerator, Stove, Washer, Hood Fan, Window Coverings |
| Basement Development | Partially Finished |
| Basement Type | Full (partially Finished) |
| Construction Style Attachment | Detached |
| Cooling Type | Central Air Conditioning |
| Exterior Finish | Brick, Stucco |
| Foundation Type | Block |
| Heating Fuel | Natural Gas |
| Heating Type | Forced Air |
| Size Interior | 1740 Sqft |
| Type | House |
| Utility Water | Municipal Water |
Parking
| Attached Garage |
Land
| Access Type | Road Access |
| Acreage | No |
| Land Amenities | Park, Schools |
| Sewer | Municipal Sewage System |
| Size Depth | 174 Ft |
| Size Frontage | 50 Ft |
| Size Total Text | Under 1/2 Acre |
| Zoning Description | R2 |
Rooms
| Level | Type | Length | Width | Dimensions |
|---|---|---|---|---|
| Second Level | Bedroom | 13'8'' x 9'0'' | ||
| Second Level | Bedroom | 13'8'' x 10'4'' | ||
| Second Level | Primary Bedroom | 15'6'' x 10'6'' | ||
| Second Level | 4pc Bathroom | 11'0'' x 9'0'' | ||
| Basement | Recreation Room | 19' x 17'10'' | ||
| Lower Level | Bedroom | 7'9'' x 13'2'' | ||
| Lower Level | Sunroom | 12'3'' x 11'8'' | ||
| Lower Level | Family Room | 14'0'' x 10'5'' | ||
| Lower Level | 3pc Bathroom | 10'0'' x 4'0'' | ||
| Main Level | Kitchen | 14'1'' x 9'9'' | ||
| Main Level | Dining Room | 13'9'' x 9'1'' | ||
| Main Level | Living Room | 15'3'' x 15'11'' |
https://www.realtor.ca/real-estate/27582390/112-bertram-drive-dundas
Interested?
Contact us for more information































