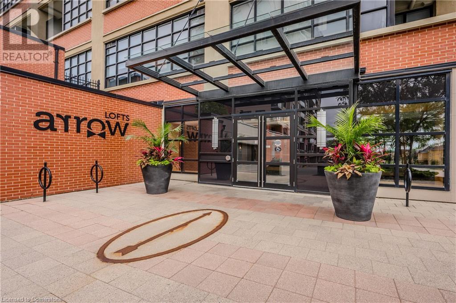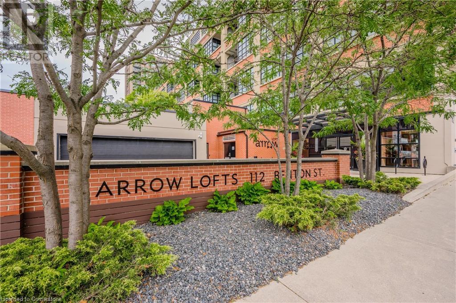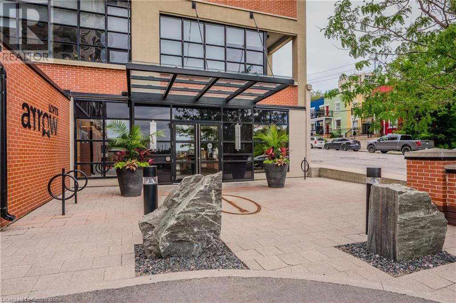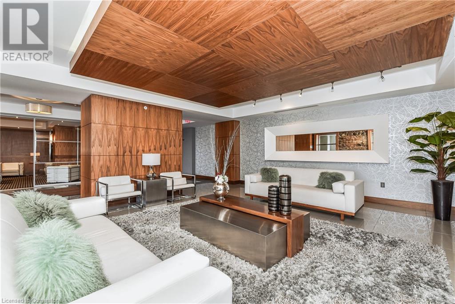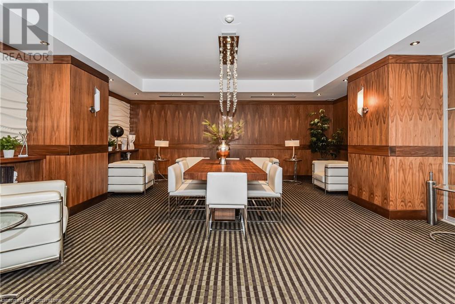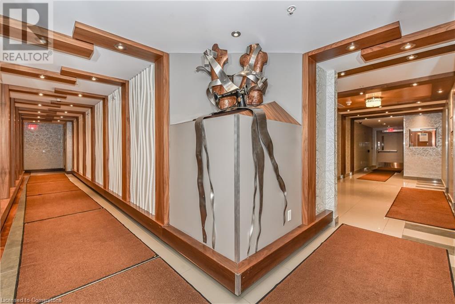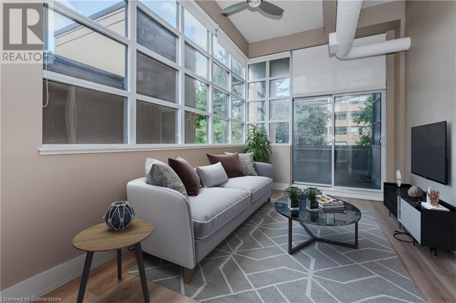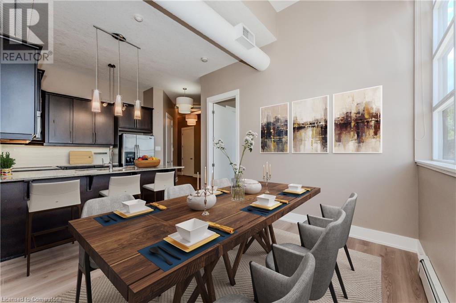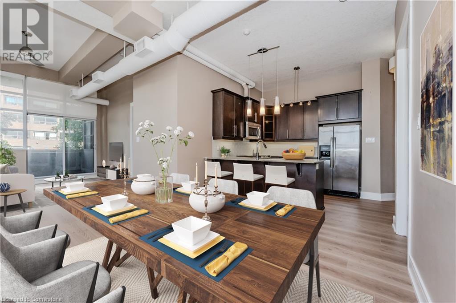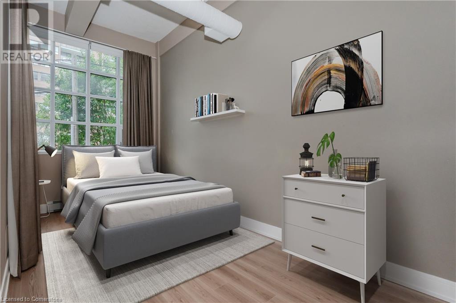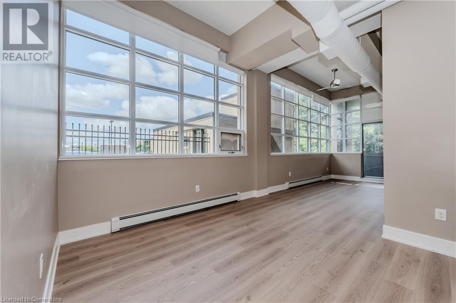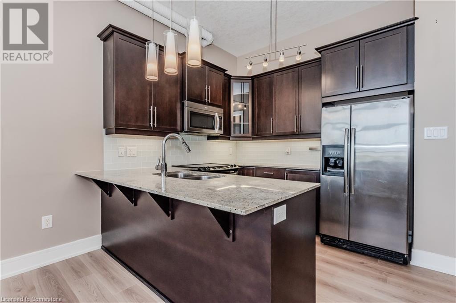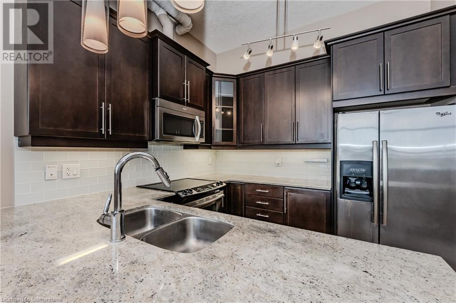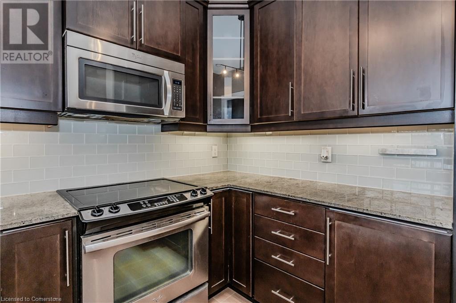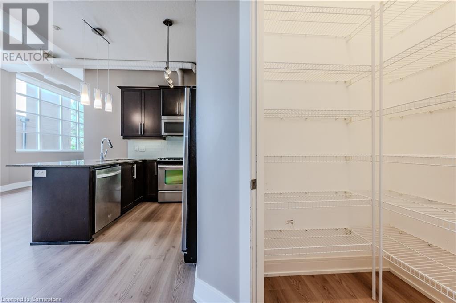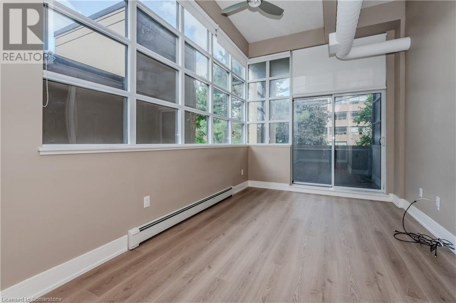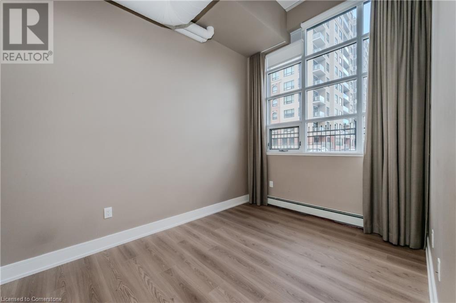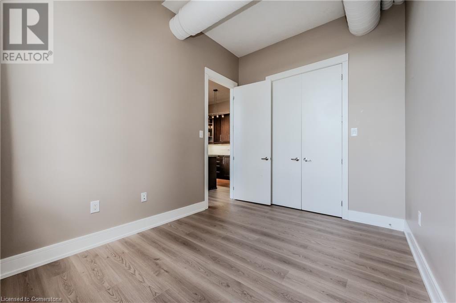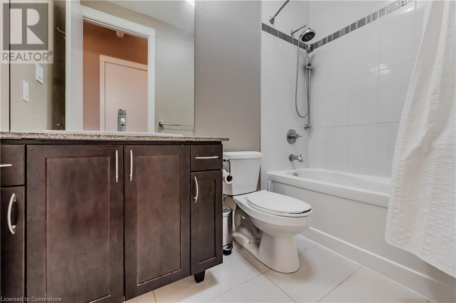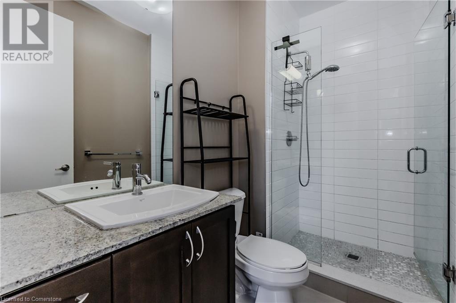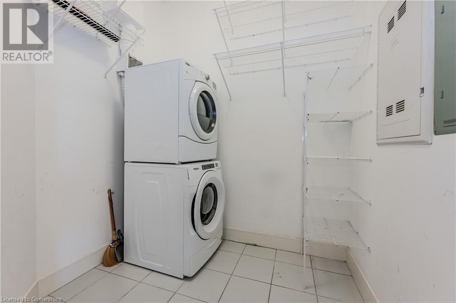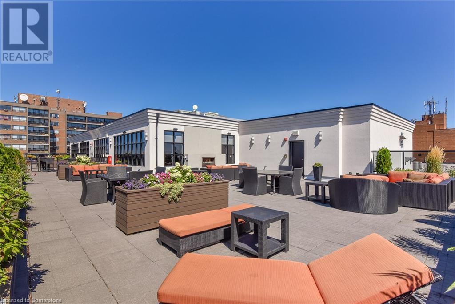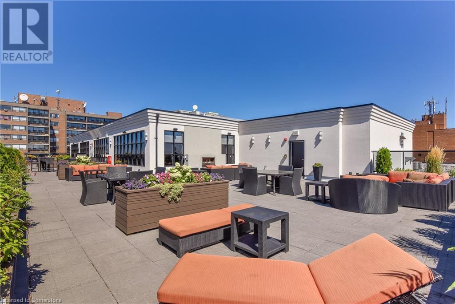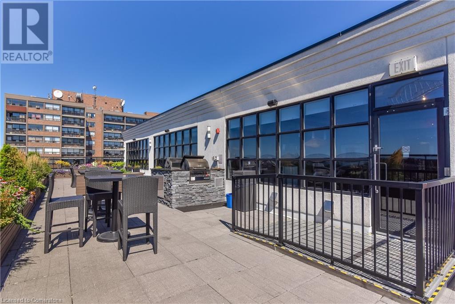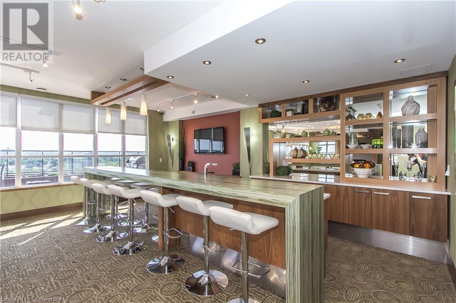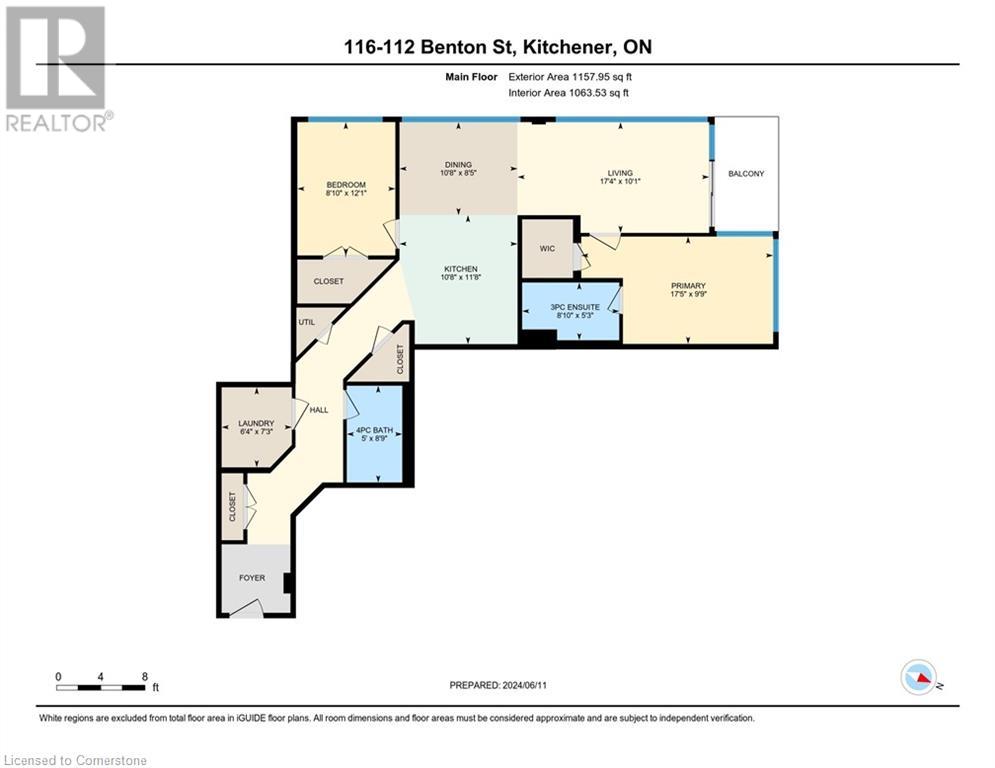112 Benton Street Unit# 116 Kitchener, Ontario N2G 3H6
$565,000Maintenance, Insurance, Heat, Landscaping, Water
$686.26 Monthly
Maintenance, Insurance, Heat, Landscaping, Water
$686.26 MonthlyWelcome to Arrow Lofts where urban living meets architectural elegance! This stunning 2 bed, 2 bath, open concept condo is sure to impress.Twelve foot ceilings with Upgraded Kitchen & walk-in panty, quartz breakfast bar open to the dining room with expansive windows. Main dining & living area filled with natural light from windows & private outdoor space. Primary bedroom includes ensuite & large walk in closet. Spacious 2nd bedroom with walk-in closet completes the unit. Building amenities include meeting rooms, sauna, exercise room, party room and stunning rooftop patio. This unit comes complete with one underground parking spot with a second space available for purchase. (id:59646)
Property Details
| MLS® Number | 40678565 |
| Property Type | Single Family |
| Neigbourhood | Downtown |
| Amenities Near By | Hospital, Park, Public Transit, Schools |
| Features | Balcony, Automatic Garage Door Opener |
| Parking Space Total | 1 |
Building
| Bathroom Total | 2 |
| Bedrooms Above Ground | 2 |
| Bedrooms Total | 2 |
| Amenities | Exercise Centre, Party Room |
| Appliances | Central Vacuum, Dishwasher, Dryer, Refrigerator, Stove, Washer, Microwave Built-in, Window Coverings, Garage Door Opener |
| Basement Type | None |
| Construction Style Attachment | Attached |
| Cooling Type | Central Air Conditioning |
| Heating Fuel | Natural Gas |
| Heating Type | Heat Pump |
| Stories Total | 1 |
| Size Interior | 1158 Sqft |
| Type | Apartment |
| Utility Water | Municipal Water |
Parking
| Underground | |
| None |
Land
| Acreage | No |
| Land Amenities | Hospital, Park, Public Transit, Schools |
| Sewer | Municipal Sewage System |
| Size Total Text | Unknown |
| Zoning Description | Cr-3 |
Rooms
| Level | Type | Length | Width | Dimensions |
|---|---|---|---|---|
| Main Level | Laundry Room | Measurements not available | ||
| Main Level | 4pc Bathroom | Measurements not available | ||
| Main Level | Bedroom | 12'1'' x 8'9'' | ||
| Main Level | Full Bathroom | Measurements not available | ||
| Main Level | Primary Bedroom | 17'5'' x 9'7'' | ||
| Main Level | Living Room | 17'4'' x 10'1'' | ||
| Main Level | Dining Room | 8'4'' x 10'7'' | ||
| Main Level | Kitchen | 10'7'' x 11'7'' |
https://www.realtor.ca/real-estate/27662422/112-benton-street-unit-116-kitchener
Interested?
Contact us for more information

