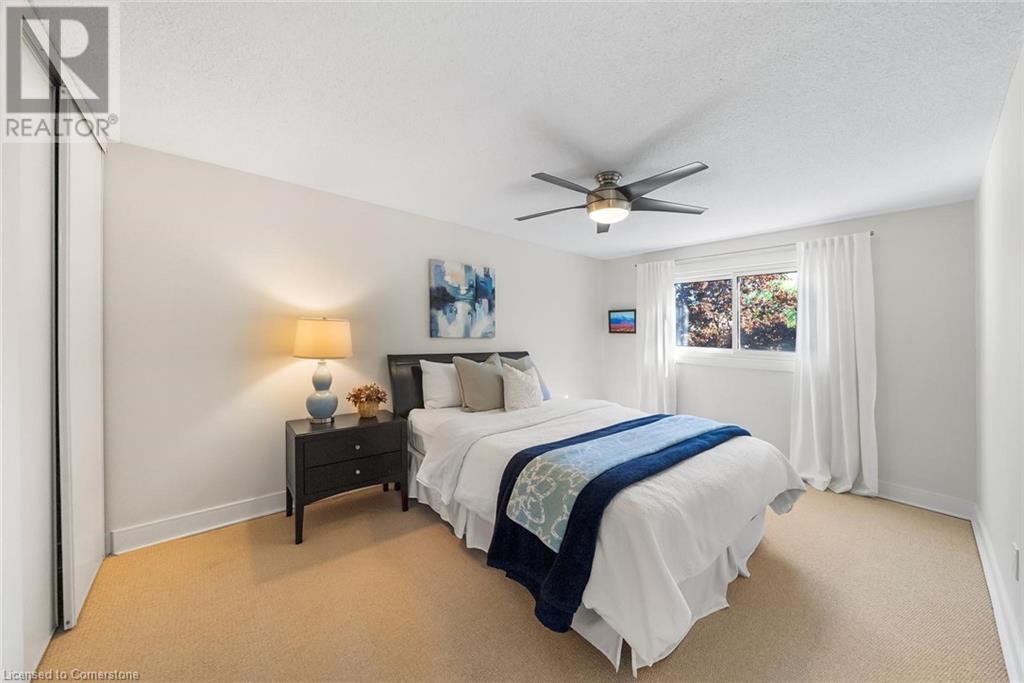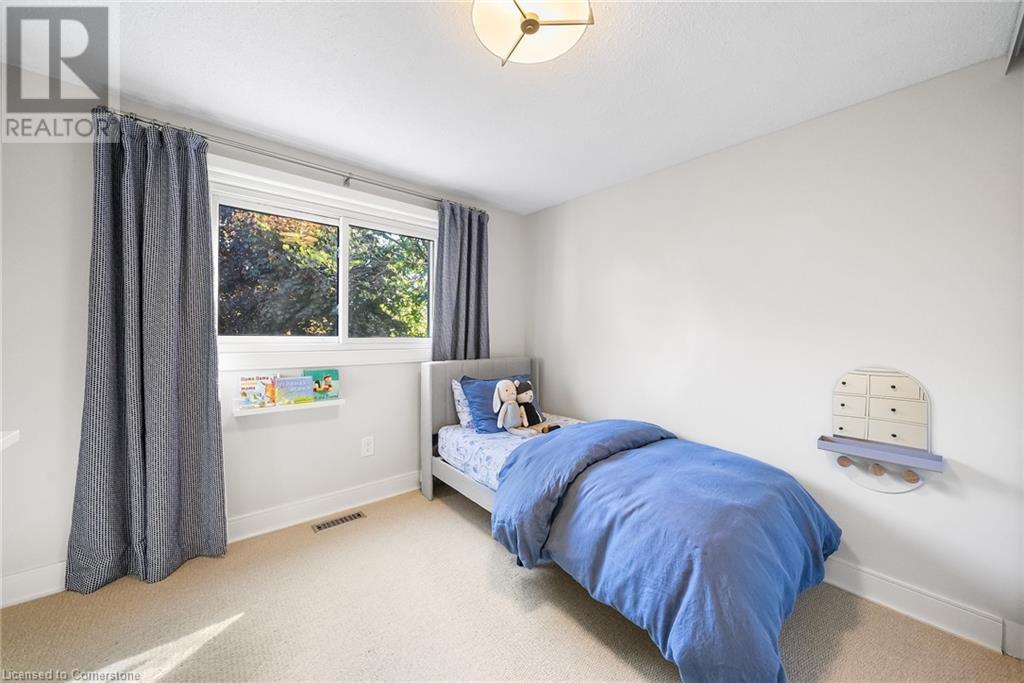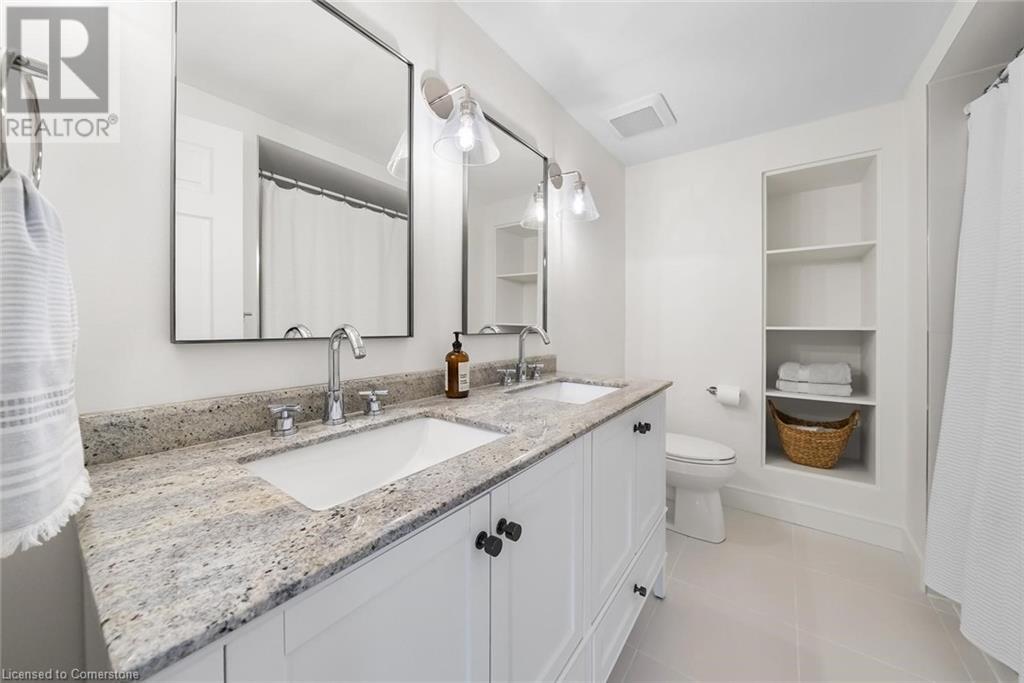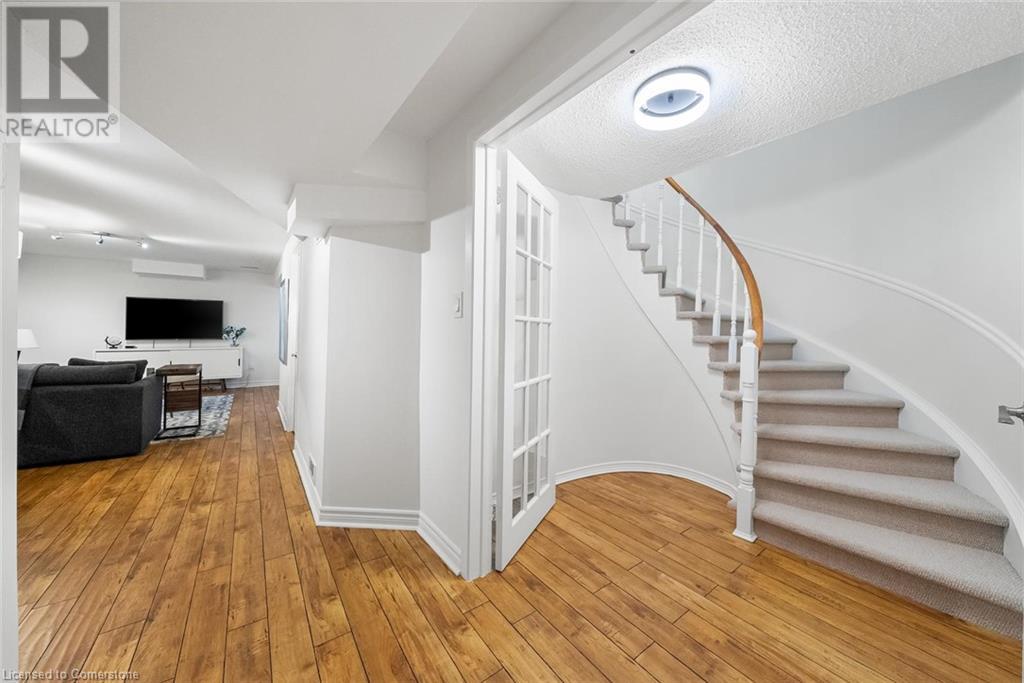4 Bedroom
3 Bathroom
2750 sqft
2 Level
Fireplace
Central Air Conditioning
Forced Air
$1,249,000
Stunning renovated 2 Storey, 3+1-bedroom home in one of Glen Abbey’s most desirable areas. Located on a quiet, tree-lined street full of families and kids. Great main floor layout features a large family, dining room area, office and stylish renovated kitchen with under-cabinet lighting and custom seating bench in the eat in area. Sliding doors in the kitchen lead to a private pie shaped premium lot with mature backyard with patio. The second floor offers a huge primary bedroom with loads of closet space and a fully renovated chic ensuite. The main bathroom on this level has also been tastefully refreshed. Professionally finished basement includes a renovated bathroom, recreation room & gym (gym was originally a bedroom). Easy access to trails, parks, schools & highways. A home like this rarely comes up on the market. Book your appointment for a private showing. (id:59646)
Property Details
|
MLS® Number
|
40734664 |
|
Property Type
|
Single Family |
|
Amenities Near By
|
Golf Nearby, Hospital, Park, Place Of Worship, Playground, Schools |
|
Equipment Type
|
Water Heater |
|
Features
|
Automatic Garage Door Opener |
|
Parking Space Total
|
4 |
|
Rental Equipment Type
|
Water Heater |
|
Structure
|
Shed |
Building
|
Bathroom Total
|
3 |
|
Bedrooms Above Ground
|
3 |
|
Bedrooms Below Ground
|
1 |
|
Bedrooms Total
|
4 |
|
Architectural Style
|
2 Level |
|
Basement Development
|
Finished |
|
Basement Type
|
Full (finished) |
|
Constructed Date
|
1985 |
|
Construction Style Attachment
|
Link |
|
Cooling Type
|
Central Air Conditioning |
|
Exterior Finish
|
Brick |
|
Fireplace Fuel
|
Wood |
|
Fireplace Present
|
Yes |
|
Fireplace Total
|
1 |
|
Fireplace Type
|
Other - See Remarks |
|
Foundation Type
|
Poured Concrete |
|
Heating Fuel
|
Natural Gas |
|
Heating Type
|
Forced Air |
|
Stories Total
|
2 |
|
Size Interior
|
2750 Sqft |
|
Type
|
House |
|
Utility Water
|
Municipal Water |
Parking
Land
|
Access Type
|
Highway Nearby |
|
Acreage
|
No |
|
Land Amenities
|
Golf Nearby, Hospital, Park, Place Of Worship, Playground, Schools |
|
Sewer
|
Municipal Sewage System |
|
Size Depth
|
121 Ft |
|
Size Frontage
|
13 Ft |
|
Size Total Text
|
Under 1/2 Acre |
|
Zoning Description
|
Rm1 |
Rooms
| Level |
Type |
Length |
Width |
Dimensions |
|
Second Level |
Bedroom |
|
|
10'2'' x 11'6'' |
|
Second Level |
Bedroom |
|
|
12'1'' x 14'10'' |
|
Second Level |
5pc Bathroom |
|
|
Measurements not available |
|
Second Level |
Full Bathroom |
|
|
Measurements not available |
|
Second Level |
Primary Bedroom |
|
|
18'2'' x 19'3'' |
|
Basement |
Bedroom |
|
|
9'2'' x 18'11'' |
|
Basement |
Utility Room |
|
|
9'2'' x 12'10'' |
|
Basement |
4pc Bathroom |
|
|
Measurements not available |
|
Basement |
Other |
|
|
9'8'' x 7'11'' |
|
Basement |
Recreation Room |
|
|
10'7'' x 19'5'' |
|
Main Level |
Office |
|
|
10'2'' x 14'0'' |
|
Main Level |
Breakfast |
|
|
9'9'' x 6'5'' |
|
Main Level |
Kitchen |
|
|
9'3'' x 12'5'' |
|
Main Level |
Family Room |
|
|
10'11'' x 19'0'' |
|
Main Level |
Dining Room |
|
|
10'11'' x 9'11'' |
https://www.realtor.ca/real-estate/28390498/1116-springbrook-crescent-oakville





















































