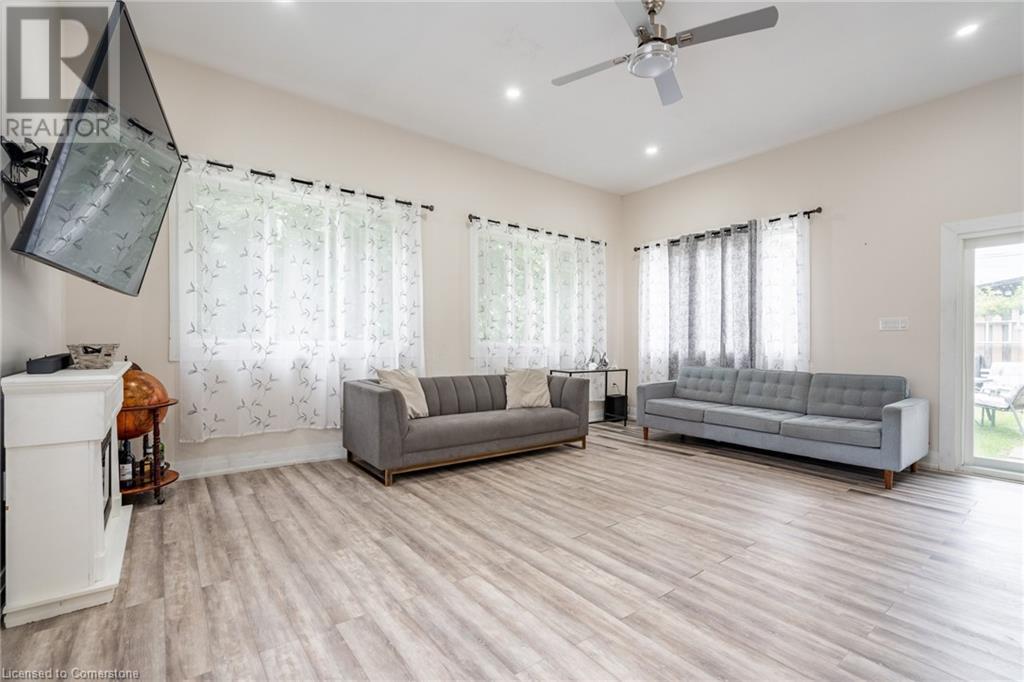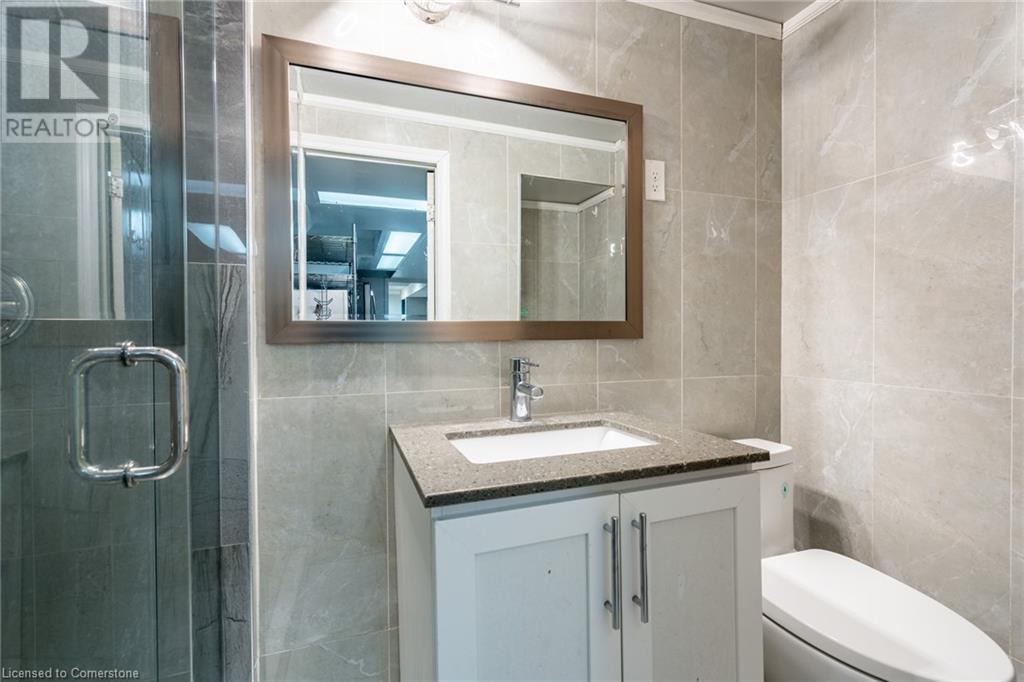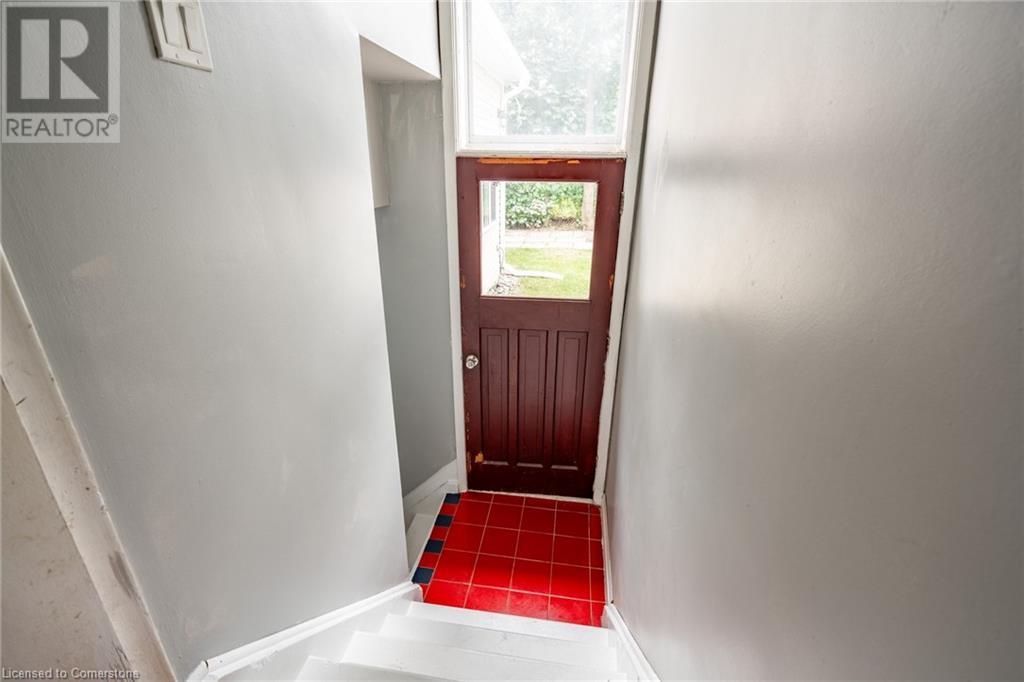5 Bedroom
2 Bathroom
1255 sqft
Raised Bungalow
Forced Air
$1,199,000
If you’re looking for a family home or an investment property that is only 5 minutes from Humber College, look no further. This home is a perfect student rental with its separate entrance and two-bedroom apartment downstairs. There are three good-sized bedrooms on the main floor, including the primary bedroom which features an updated main bathroom with Jack and Jill privileges. Venture further on the main floor to find an open concept living/dining room, an eat-in kitchen and a huge 19’x18’ addition on the back that has 10’ ceilings and lots of windows. The lower level has two separate entrances (one through the garage, the other from the backyard) and contains a good-size recreation room, two bedrooms, a second kitchen, and a bathroom that has a beautifully tiled shower. The location is perfect for students being only 3km from Humber College and it’s on the city bus route. Pearson Airport is only 10 minutes away, as are many public and catholic elementary and secondary schools, grocery stores, shopping malls, etc. The list goes on! Don’t be TOO LATE*! *REG TM. RSA. (id:59646)
Property Details
|
MLS® Number
|
XH4206530 |
|
Property Type
|
Single Family |
|
Neigbourhood
|
West Humber Estates |
|
Amenities Near By
|
Hospital, Park, Place Of Worship, Public Transit, Schools |
|
Equipment Type
|
Water Heater |
|
Features
|
Paved Driveway, In-law Suite |
|
Parking Space Total
|
5 |
|
Rental Equipment Type
|
Water Heater |
|
Structure
|
Shed |
Building
|
Bathroom Total
|
2 |
|
Bedrooms Above Ground
|
3 |
|
Bedrooms Below Ground
|
2 |
|
Bedrooms Total
|
5 |
|
Architectural Style
|
Raised Bungalow |
|
Basement Development
|
Finished |
|
Basement Type
|
Full (finished) |
|
Constructed Date
|
1959 |
|
Construction Style Attachment
|
Detached |
|
Exterior Finish
|
Brick |
|
Foundation Type
|
Poured Concrete |
|
Heating Fuel
|
Natural Gas |
|
Heating Type
|
Forced Air |
|
Stories Total
|
1 |
|
Size Interior
|
1255 Sqft |
|
Type
|
House |
|
Utility Water
|
Municipal Water |
Parking
Land
|
Acreage
|
No |
|
Land Amenities
|
Hospital, Park, Place Of Worship, Public Transit, Schools |
|
Sewer
|
Municipal Sewage System |
|
Size Depth
|
110 Ft |
|
Size Frontage
|
50 Ft |
|
Size Total Text
|
Under 1/2 Acre |
Rooms
| Level |
Type |
Length |
Width |
Dimensions |
|
Basement |
Bedroom |
|
|
' x ' |
|
Basement |
Bedroom |
|
|
16'7'' x 12'3'' |
|
Basement |
3pc Bathroom |
|
|
' x ' |
|
Basement |
Kitchen |
|
|
15'7'' x 7'2'' |
|
Basement |
Recreation Room |
|
|
16'8'' x 11'1'' |
|
Main Level |
Family Room |
|
|
19' x 18' |
|
Main Level |
3pc Bathroom |
|
|
' x ' |
|
Main Level |
Bedroom |
|
|
11'2'' x 10' |
|
Main Level |
Bedroom |
|
|
13'5'' x 9'8'' |
|
Main Level |
Primary Bedroom |
|
|
12'2'' x 11'6'' |
|
Main Level |
Kitchen |
|
|
11'2'' x 9'5'' |
|
Main Level |
Dining Room |
|
|
9'11'' x 8'6'' |
|
Main Level |
Living Room |
|
|
14'3'' x 13'2'' |
https://www.realtor.ca/real-estate/27425424/111-westhumber-boulevard-etobicoke




































