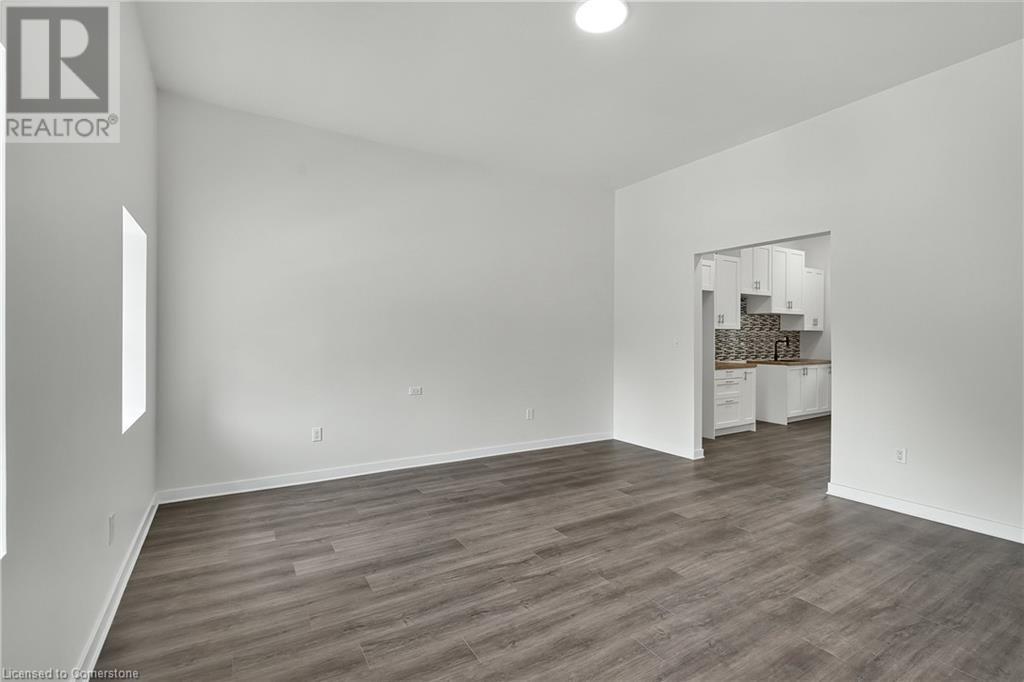5 Bedroom
3 Bathroom
1337 sqft
2 Level
Central Air Conditioning
Forced Air
$698,888
Welcome to 111 Wellington Street South, Hamilton - a turnkey legal duplex offering exceptional value and modern charm just minutes from the Hamilton GO Station and all amenities. This fully renovated property features two self-contained units: a spacious 3-bedroom upper unit and a cozy 2-bedroom lower level with a warm sauna cottage feel as you walk in. Completed in March/April 2025, the home underwent a complete interior rebuild including new studs, insulation, and drywall, all-new electrical and plumbing to current code, a high-efficiency furnace, and energy-efficient windows and doors. Stylish new flooring flows throughout, complemented by modern kitchens with sleek countertops and brand-new bathrooms. The durable metal roof and engineered wood CanExel siding enhance both durability and curb appeal, while fresh landscaping adds the finishing touch. Perfect for investors or owner-occupants, this is a rare opportunity in a prime central Hamilton location. (id:59646)
Property Details
|
MLS® Number
|
40739093 |
|
Property Type
|
Single Family |
|
Neigbourhood
|
Stinson |
|
Amenities Near By
|
Hospital, Park, Public Transit, Schools |
|
Communication Type
|
High Speed Internet |
|
Features
|
In-law Suite |
|
Parking Space Total
|
5 |
|
Structure
|
Porch |
Building
|
Bathroom Total
|
3 |
|
Bedrooms Above Ground
|
3 |
|
Bedrooms Below Ground
|
2 |
|
Bedrooms Total
|
5 |
|
Architectural Style
|
2 Level |
|
Basement Development
|
Finished |
|
Basement Type
|
Full (finished) |
|
Constructed Date
|
1900 |
|
Construction Style Attachment
|
Semi-detached |
|
Cooling Type
|
Central Air Conditioning |
|
Exterior Finish
|
Vinyl Siding |
|
Fire Protection
|
Smoke Detectors |
|
Foundation Type
|
Block |
|
Half Bath Total
|
1 |
|
Heating Fuel
|
Natural Gas |
|
Heating Type
|
Forced Air |
|
Stories Total
|
2 |
|
Size Interior
|
1337 Sqft |
|
Type
|
House |
|
Utility Water
|
Municipal Water |
Land
|
Access Type
|
Highway Nearby |
|
Acreage
|
No |
|
Land Amenities
|
Hospital, Park, Public Transit, Schools |
|
Sewer
|
Municipal Sewage System |
|
Size Depth
|
122 Ft |
|
Size Frontage
|
25 Ft |
|
Size Total Text
|
Under 1/2 Acre |
|
Zoning Description
|
E |
Rooms
| Level |
Type |
Length |
Width |
Dimensions |
|
Second Level |
2pc Bathroom |
|
|
7'9'' x 5'6'' |
|
Second Level |
Bedroom |
|
|
14'9'' x 9'11'' |
|
Second Level |
Bedroom |
|
|
14'9'' x 14'7'' |
|
Lower Level |
4pc Bathroom |
|
|
7'9'' x 8'1'' |
|
Lower Level |
Bedroom |
|
|
10'11'' x 10'11'' |
|
Lower Level |
Bedroom |
|
|
11'0'' x 14'0'' |
|
Lower Level |
Eat In Kitchen |
|
|
15'7'' x 18'5'' |
|
Main Level |
4pc Bathroom |
|
|
5'7'' x 10'0'' |
|
Main Level |
Kitchen |
|
|
8'5'' x 13'11'' |
|
Main Level |
Primary Bedroom |
|
|
8'8'' x 13'10'' |
|
Main Level |
Living Room |
|
|
16'0'' x 15'2'' |
Utilities
https://www.realtor.ca/real-estate/28440821/111-wellington-street-s-hamilton











































