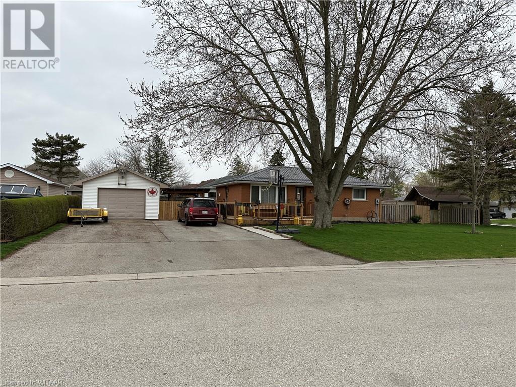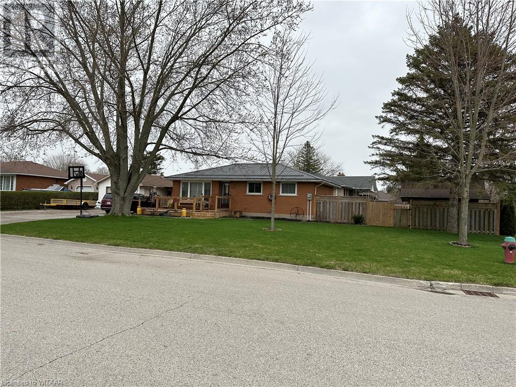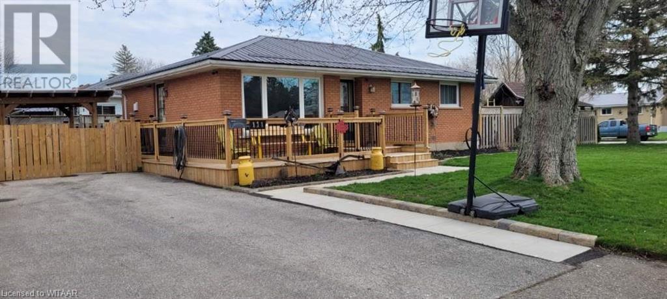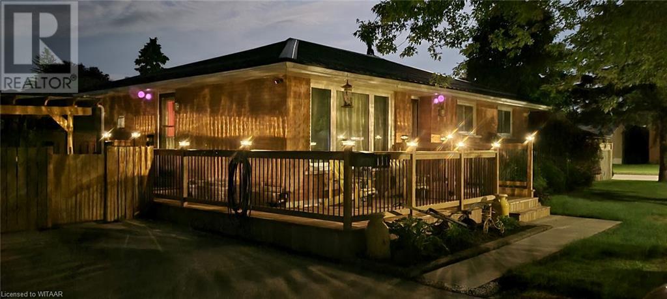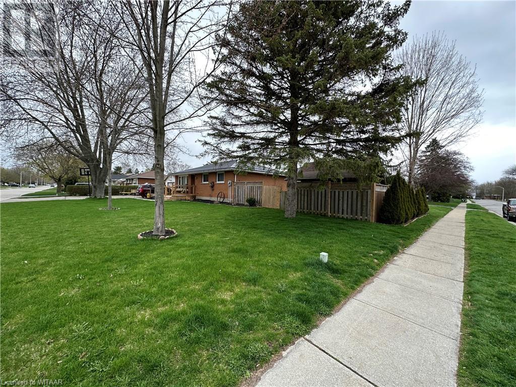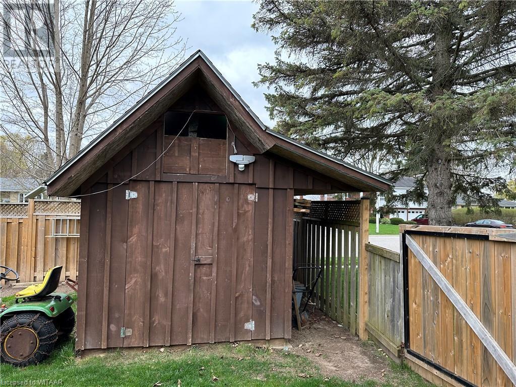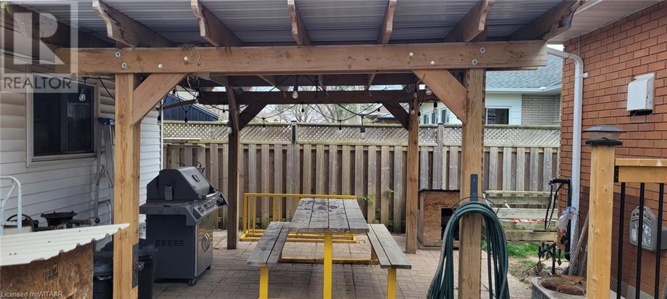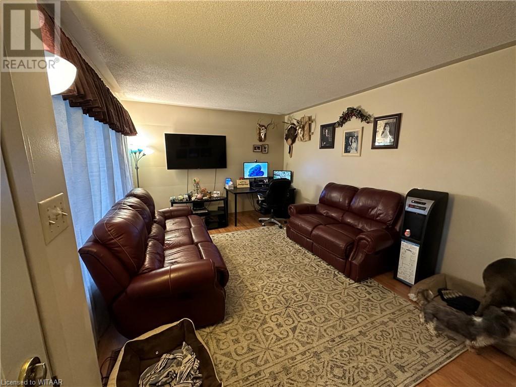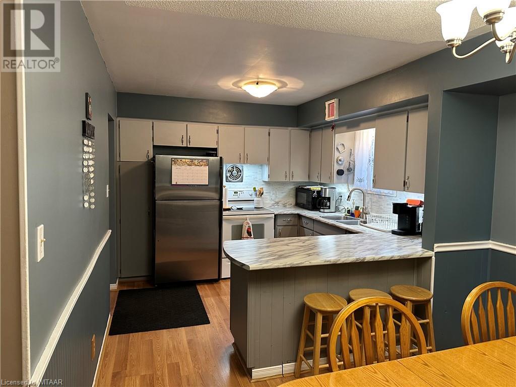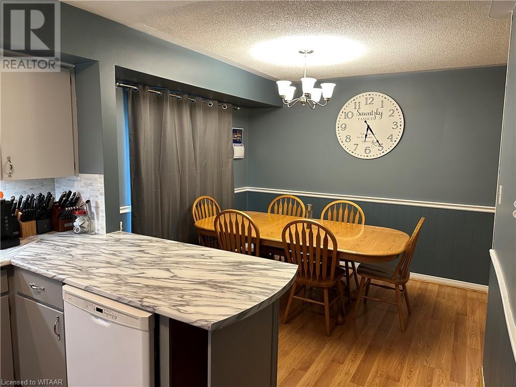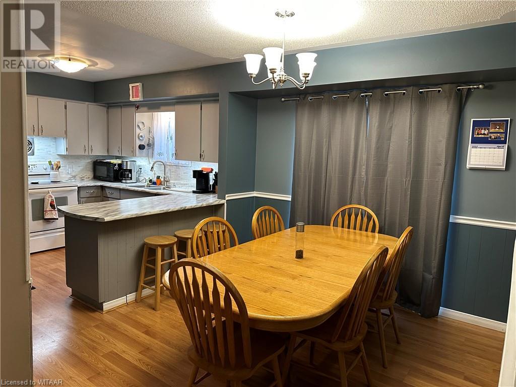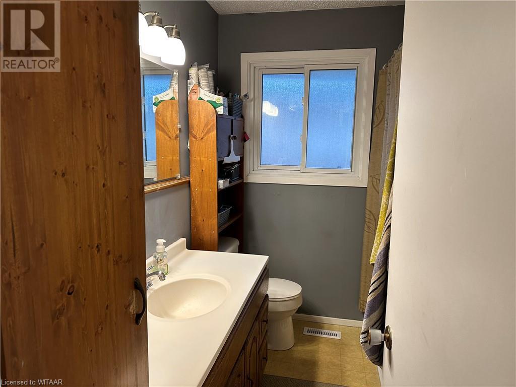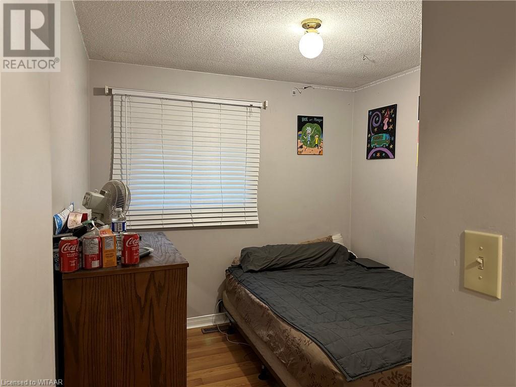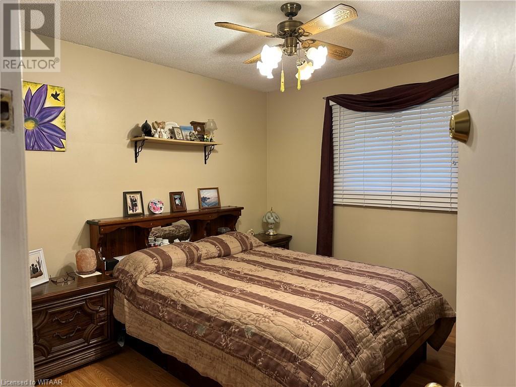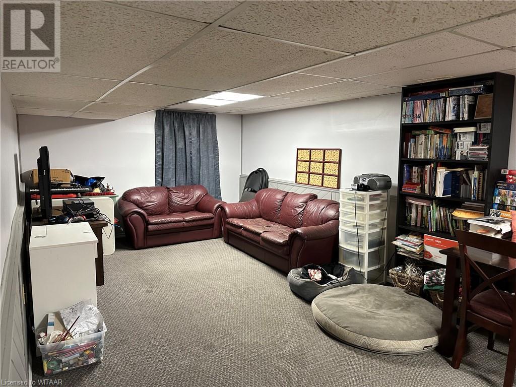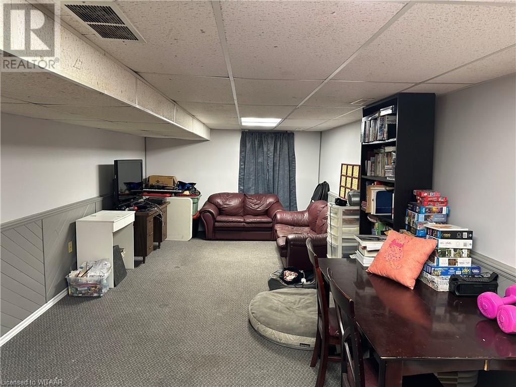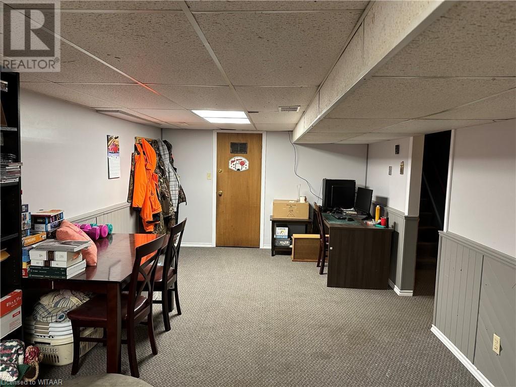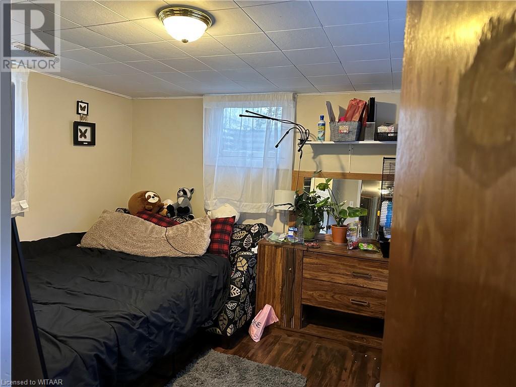4 Bedroom
2 Bathroom
1100
Bungalow
Central Air Conditioning
Forced Air
Landscaped
$539,900
Looking for a great family home with fully fenced in yard? Look no further, welcome to 111 Treelawn Avenue, Aylmer, ON. This is move in ready and enjoy the summer. Features 3 bedrooms on main floor plus bonus bedroom room in lower level. Open concept Kitchen and dining with patio door to back yard. Spacious living room with large window for lots of natural light. Lower level is all finished except for laundry and utility rooms. Featuring a large family room that's perfect for games and entertainment. Natural gas furnace was replaced in 2012. New metal roof installed in 2020. Oversized single detached garage and triple wide paved driveway. Lots of room for parking. Newer front porch area with lighting. Fully fenced in yard. Storage shed and mature trees makes this a great property to enjoy. Don't miss out. Book a viewing today. Property taxes just over $3200 a year. (id:43844)
Property Details
|
MLS® Number
|
40404303 |
|
Property Type
|
Single Family |
|
Amenities Near By
|
Park, Place Of Worship, Playground, Schools, Shopping |
|
Communication Type
|
High Speed Internet |
|
Equipment Type
|
None |
|
Features
|
Corner Site, Park/reserve, Paved Driveway |
|
Parking Space Total
|
10 |
|
Rental Equipment Type
|
None |
|
Structure
|
Shed |
Building
|
Bathroom Total
|
2 |
|
Bedrooms Above Ground
|
3 |
|
Bedrooms Below Ground
|
1 |
|
Bedrooms Total
|
4 |
|
Appliances
|
Dishwasher, Freezer, Refrigerator, Stove |
|
Architectural Style
|
Bungalow |
|
Basement Development
|
Finished |
|
Basement Type
|
Full (finished) |
|
Construction Style Attachment
|
Detached |
|
Cooling Type
|
Central Air Conditioning |
|
Exterior Finish
|
Brick, Metal |
|
Fire Protection
|
Security System |
|
Foundation Type
|
Poured Concrete |
|
Half Bath Total
|
1 |
|
Heating Fuel
|
Natural Gas |
|
Heating Type
|
Forced Air |
|
Stories Total
|
1 |
|
Size Interior
|
1100 |
|
Type
|
House |
|
Utility Water
|
Municipal Water |
Parking
Land
|
Access Type
|
Road Access |
|
Acreage
|
No |
|
Land Amenities
|
Park, Place Of Worship, Playground, Schools, Shopping |
|
Landscape Features
|
Landscaped |
|
Sewer
|
Municipal Sewage System |
|
Size Depth
|
66 Ft |
|
Size Frontage
|
119 Ft |
|
Size Irregular
|
0.18 |
|
Size Total
|
0.18 Ac|under 1/2 Acre |
|
Size Total Text
|
0.18 Ac|under 1/2 Acre |
|
Zoning Description
|
R1b |
Rooms
| Level |
Type |
Length |
Width |
Dimensions |
|
Lower Level |
Utility Room |
|
|
9'3'' x 11'3'' |
|
Lower Level |
2pc Bathroom |
|
|
6'0'' x 6'6'' |
|
Lower Level |
Laundry Room |
|
|
8'0'' x 15'0'' |
|
Lower Level |
Bedroom |
|
|
11'8'' x 11'6'' |
|
Lower Level |
Recreation Room |
|
|
27'6'' x 11'4'' |
|
Main Level |
4pc Bathroom |
|
|
6'6'' x 8'0'' |
|
Main Level |
Bedroom |
|
|
10'6'' x 9'0'' |
|
Main Level |
Bedroom |
|
|
9'0'' x 8'10'' |
|
Main Level |
Bedroom |
|
|
11'5'' x 11'0'' |
|
Main Level |
Dining Room |
|
|
10'6'' x 9'8'' |
|
Main Level |
Kitchen |
|
|
10'0'' x 9'10'' |
|
Main Level |
Living Room |
|
|
16'2'' x 11'4'' |
Utilities
|
Electricity
|
Available |
|
Natural Gas
|
Available |
https://www.realtor.ca/real-estate/25484975/111-treelawn-avenue-aylmer

