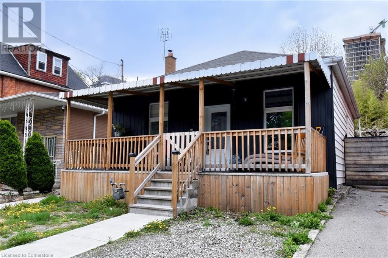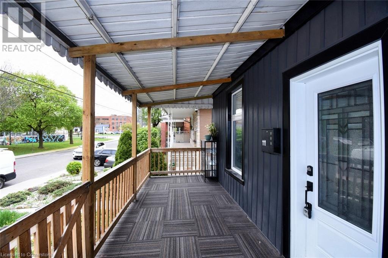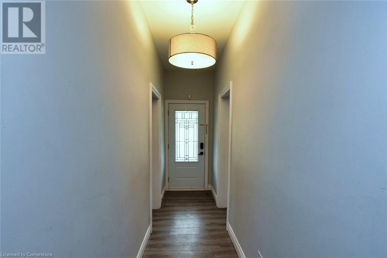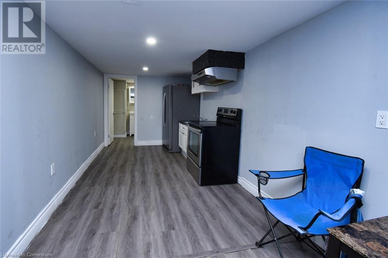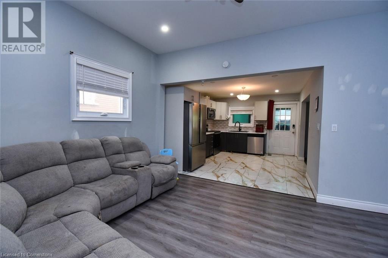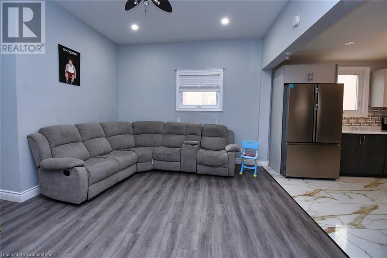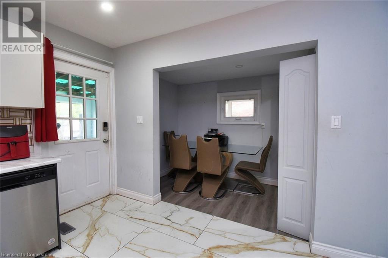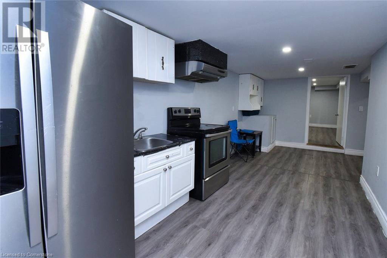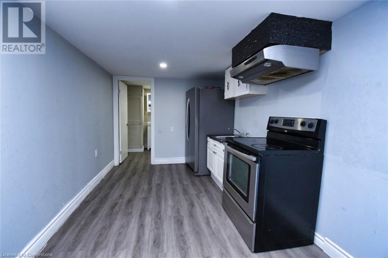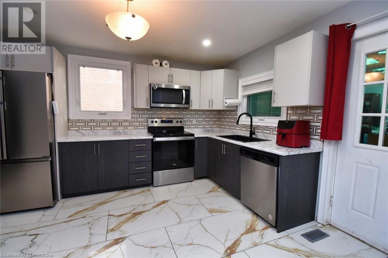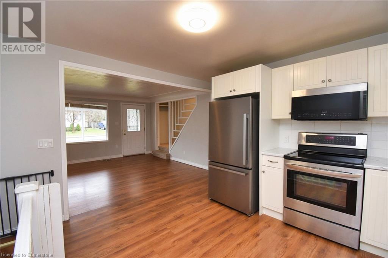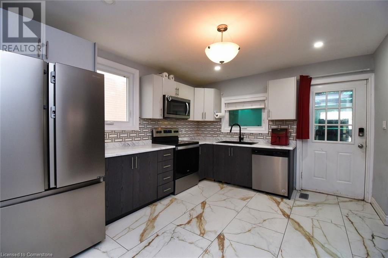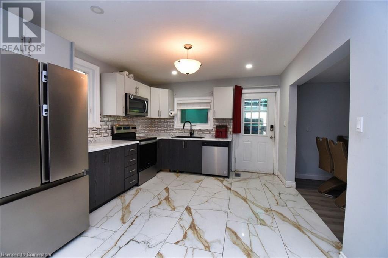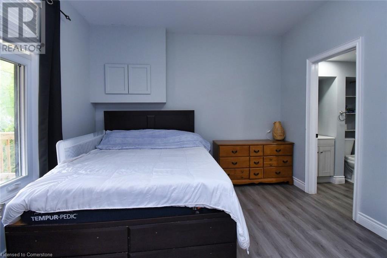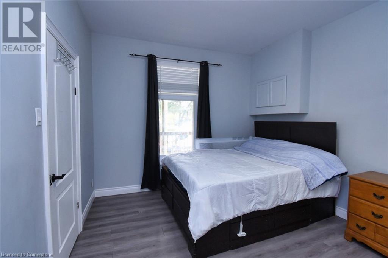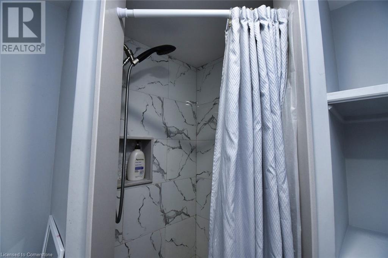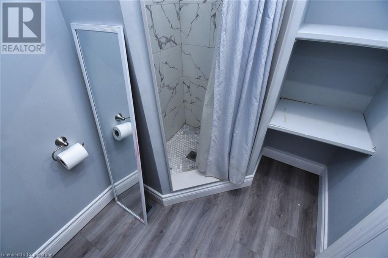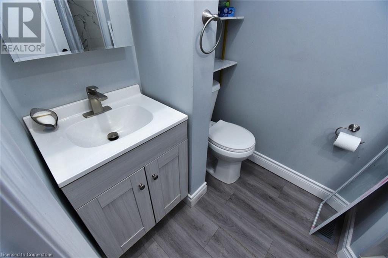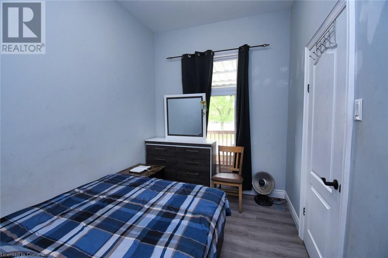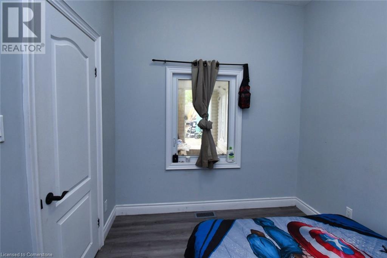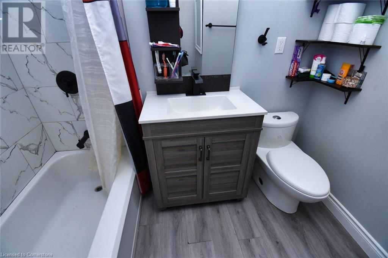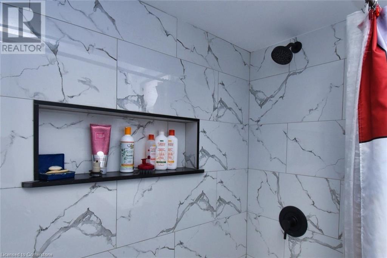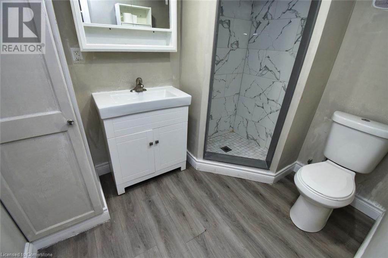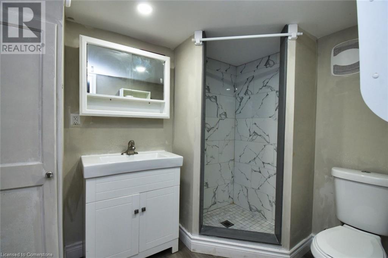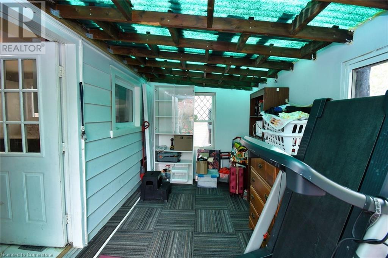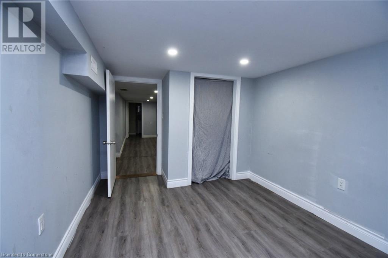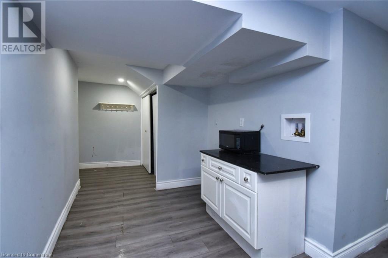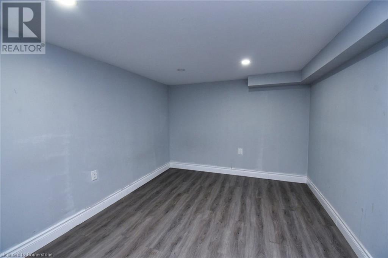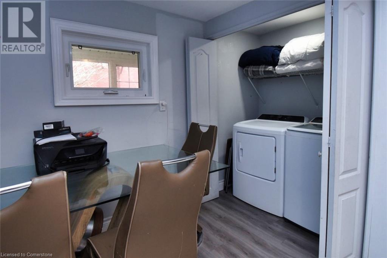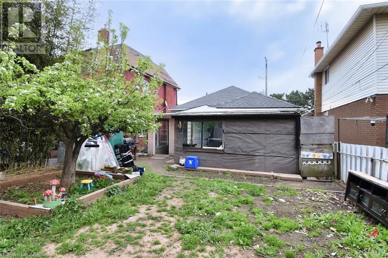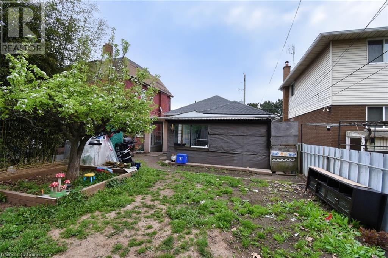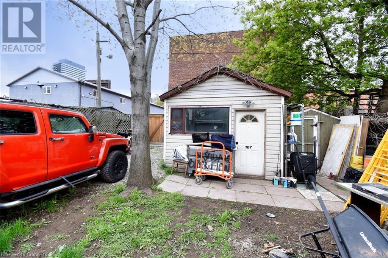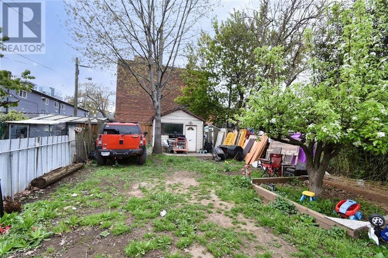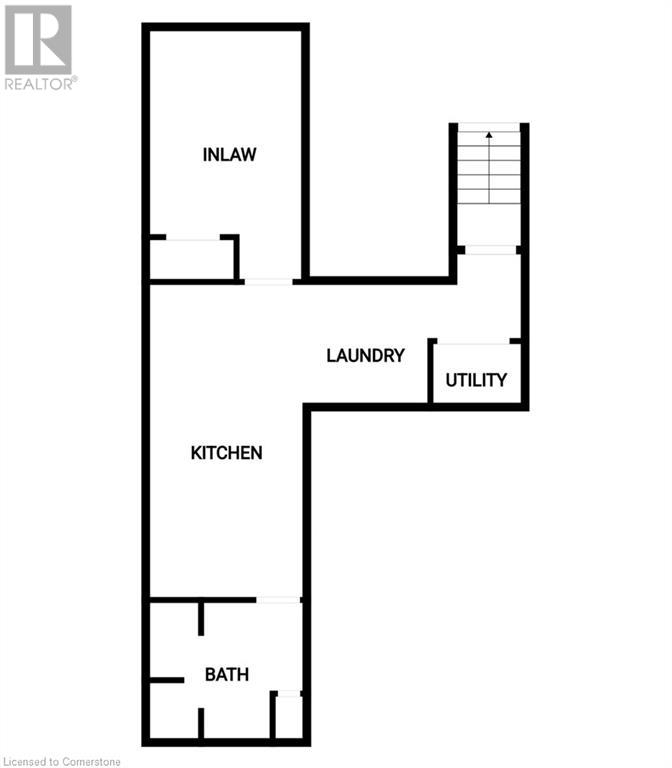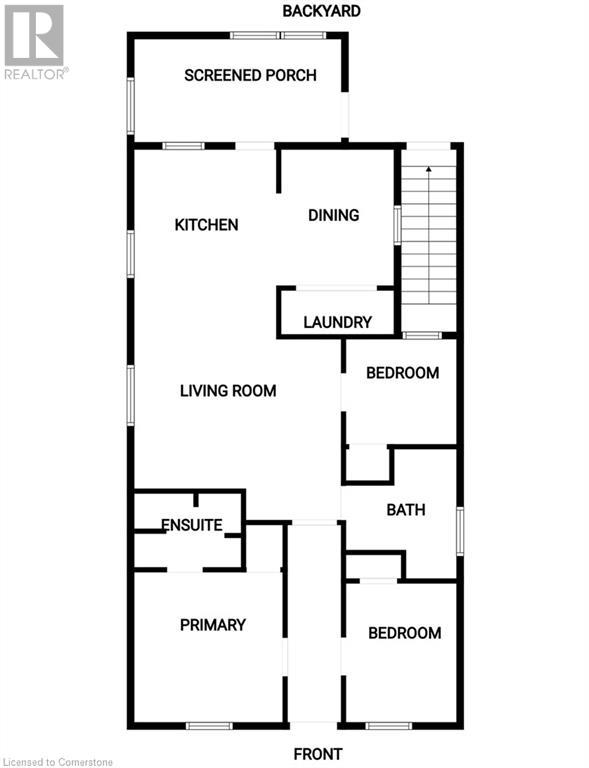4 Bedroom
3 Bathroom
1100 sqft
Bungalow
Central Air Conditioning
Forced Air
$519,997
All rm sizes are irreg and approx.. Very unique one stry renovated bungalow 3 bedrm for personal use or investment. Could be 2 units or for family use. Finished complete basement with separate entrance at the rear walk down with 2nd kitchen, 1 bedrm and 3 pc bath. Exterior siding with grey tones. Newer gas furnace, central air conditioner and newer type hot water tank. Good size back yard with shed + Hydro. All appliances included. Excellent location and walk to everything. By the go-train station, bus transit, downtown, shopping plus more. (id:59646)
Property Details
|
MLS® Number
|
40725277 |
|
Property Type
|
Single Family |
|
Neigbourhood
|
Beasley |
|
Amenities Near By
|
Hospital |
|
Features
|
Crushed Stone Driveway |
|
Parking Space Total
|
1 |
Building
|
Bathroom Total
|
3 |
|
Bedrooms Above Ground
|
3 |
|
Bedrooms Below Ground
|
1 |
|
Bedrooms Total
|
4 |
|
Appliances
|
Dryer, Refrigerator, Stove, Washer, Microwave Built-in |
|
Architectural Style
|
Bungalow |
|
Basement Development
|
Finished |
|
Basement Type
|
Full (finished) |
|
Constructed Date
|
1900 |
|
Construction Style Attachment
|
Detached |
|
Cooling Type
|
Central Air Conditioning |
|
Exterior Finish
|
Aluminum Siding, Vinyl Siding |
|
Foundation Type
|
Block |
|
Heating Fuel
|
Natural Gas |
|
Heating Type
|
Forced Air |
|
Stories Total
|
1 |
|
Size Interior
|
1100 Sqft |
|
Type
|
House |
|
Utility Water
|
Municipal Water |
Land
|
Acreage
|
No |
|
Land Amenities
|
Hospital |
|
Sewer
|
Municipal Sewage System |
|
Size Depth
|
120 Ft |
|
Size Frontage
|
29 Ft |
|
Size Total Text
|
Under 1/2 Acre |
|
Zoning Description
|
D5 |
Rooms
| Level |
Type |
Length |
Width |
Dimensions |
|
Basement |
3pc Bathroom |
|
|
8'1'' x 5'9'' |
|
Basement |
Eat In Kitchen |
|
|
19'9'' x 8'1'' |
|
Basement |
Dining Room |
|
|
19'9'' x 6'9'' |
|
Basement |
Bedroom |
|
|
11'7'' x 9'1'' |
|
Basement |
Utility Room |
|
|
Measurements not available |
|
Main Level |
Sunroom |
|
|
13'9'' x 7'5'' |
|
Main Level |
3pc Bathroom |
|
|
7'9'' x 4'8'' |
|
Main Level |
3pc Bathroom |
|
|
7'9'' x 4'8'' |
|
Main Level |
Laundry Room |
|
|
3'0'' x 4'0'' |
|
Main Level |
Eat In Kitchen |
|
|
13'9'' x 10'9'' |
|
Main Level |
Bedroom |
|
|
9'5'' x 8'2'' |
|
Main Level |
Bedroom |
|
|
11'7'' x 7'9'' |
|
Main Level |
Primary Bedroom |
|
|
11'0'' x 11'5'' |
Utilities
https://www.realtor.ca/real-estate/28286684/111-mary-street-hamilton

