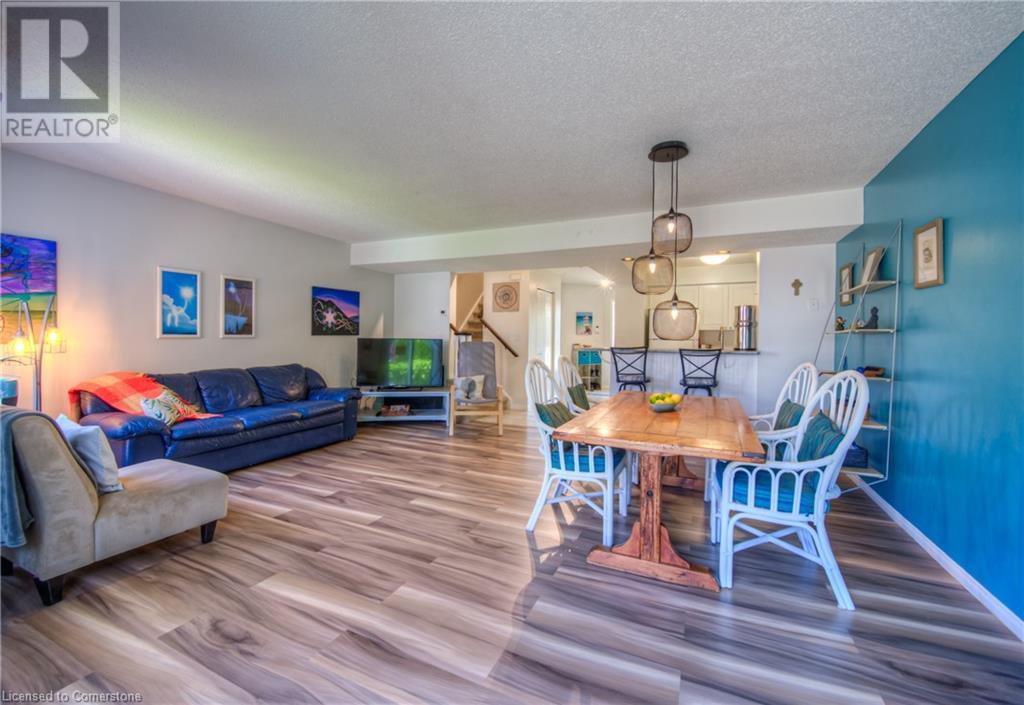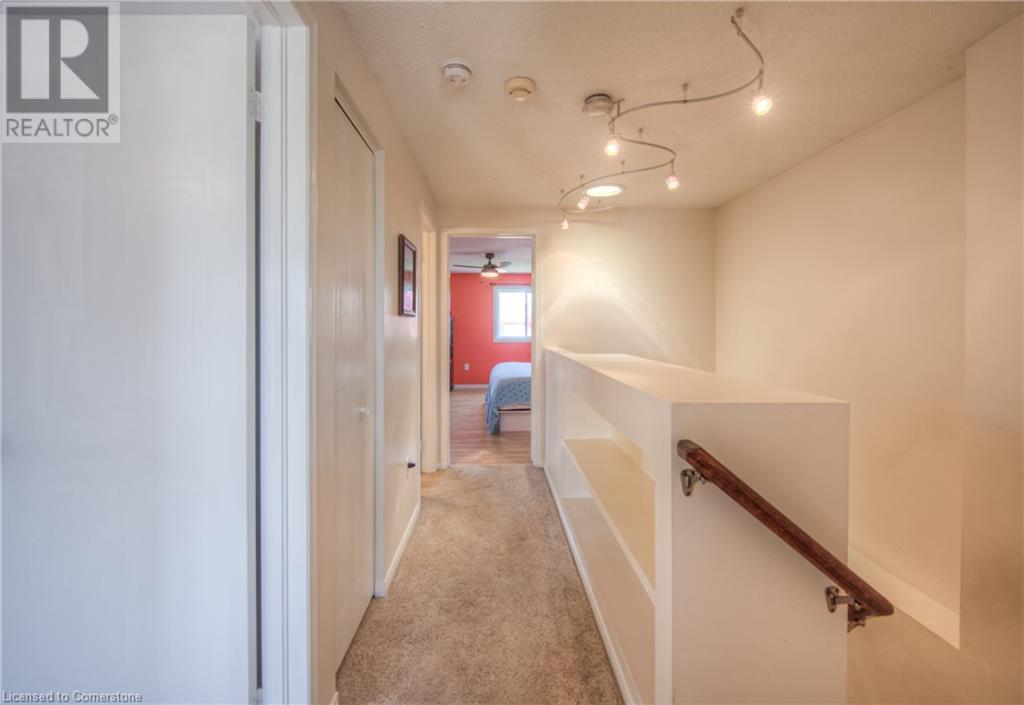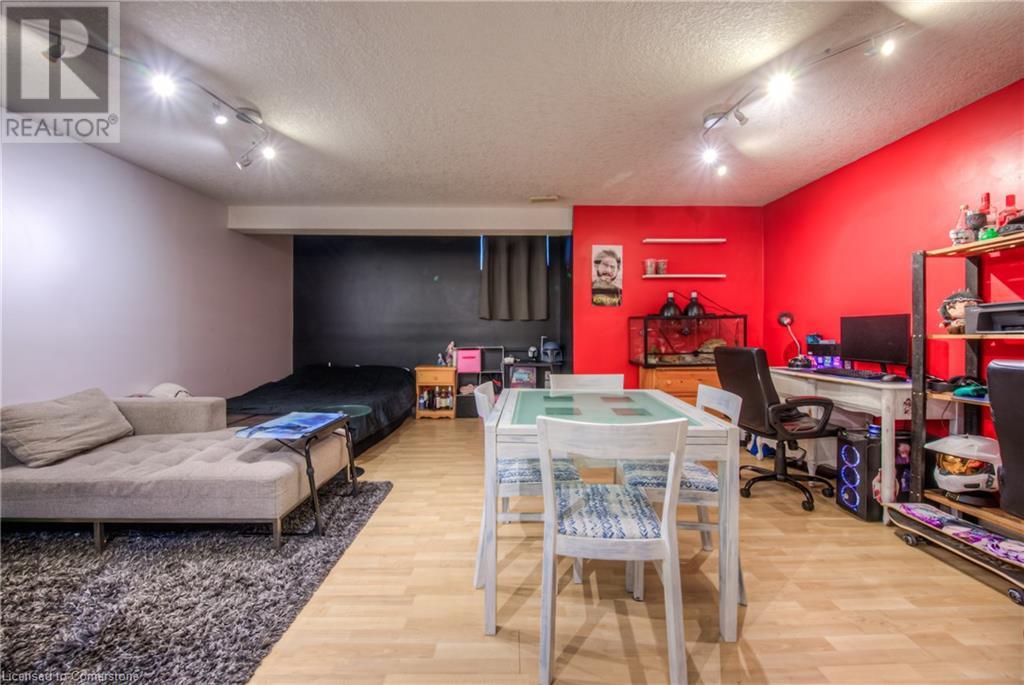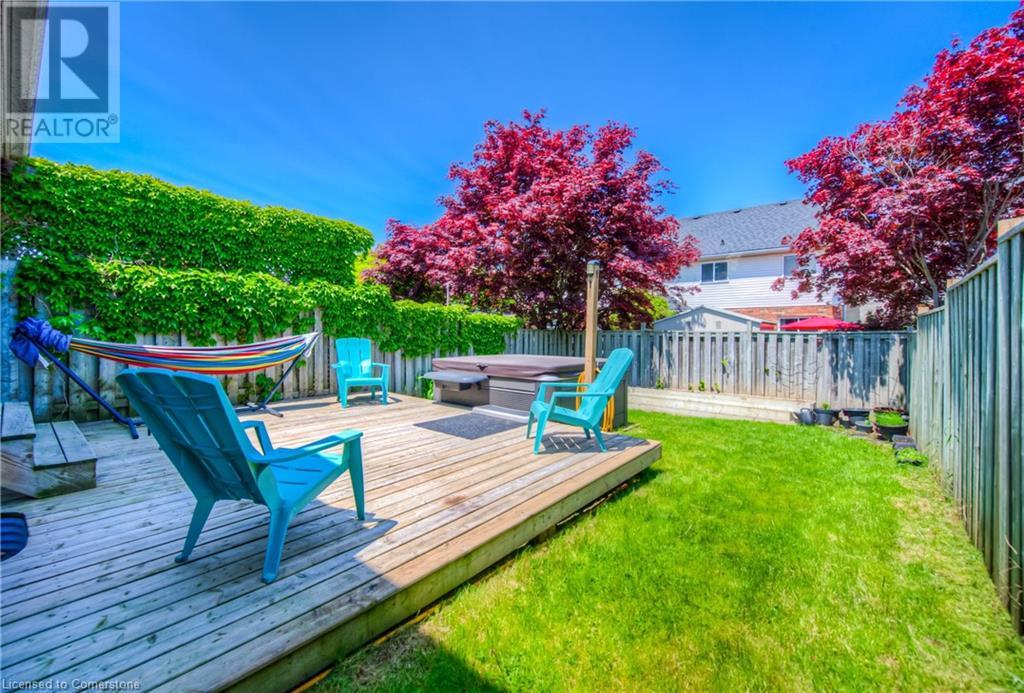3 Bedroom
3 Bathroom
2201 sqft
2 Level
Central Air Conditioning
Forced Air
$650,000
Welcome to this charming 3-bedroom, 3-bathroom home located in the beautiful town of Hespeler, ON — just minutes from parks, Hespelers picturesque downtown core, scenic trails, and with convenient access to Highway 401. The open concept, carpet-free main level features a bright living space with a walkout to the backyard, complete with a relaxing hot tub. The kitchen offers ample cabinet space and a practical eat-in countertop. Upstairs, you’ll find three spacious bedrooms, including a generous primary suite with a walk-in closet and abundant natural light. The 4-piece bathroom includes tiled flooring and under-sink storage. The finished basement adds even more living space with a rec room, a 3-piece bath, a utility room with extra storage, and a cold room. Additional features include an attached 1-car garage and a double driveway. A well-maintained home in a family-friendly neighborhood — book your showing today! (id:59646)
Property Details
|
MLS® Number
|
40737237 |
|
Property Type
|
Single Family |
|
Amenities Near By
|
Golf Nearby, Park, Place Of Worship, Playground, Schools, Shopping |
|
Equipment Type
|
Furnace, Rental Water Softener, Water Heater |
|
Features
|
Conservation/green Belt |
|
Parking Space Total
|
3 |
|
Rental Equipment Type
|
Furnace, Rental Water Softener, Water Heater |
Building
|
Bathroom Total
|
3 |
|
Bedrooms Above Ground
|
3 |
|
Bedrooms Total
|
3 |
|
Appliances
|
Dishwasher, Dryer, Refrigerator, Stove, Water Softener, Washer, Microwave Built-in |
|
Architectural Style
|
2 Level |
|
Basement Development
|
Finished |
|
Basement Type
|
Full (finished) |
|
Constructed Date
|
2001 |
|
Construction Style Attachment
|
Attached |
|
Cooling Type
|
Central Air Conditioning |
|
Exterior Finish
|
Brick, Vinyl Siding |
|
Heating Fuel
|
Natural Gas |
|
Heating Type
|
Forced Air |
|
Stories Total
|
2 |
|
Size Interior
|
2201 Sqft |
|
Type
|
Row / Townhouse |
|
Utility Water
|
Municipal Water |
Parking
Land
|
Access Type
|
Highway Access |
|
Acreage
|
No |
|
Land Amenities
|
Golf Nearby, Park, Place Of Worship, Playground, Schools, Shopping |
|
Sewer
|
Municipal Sewage System |
|
Size Depth
|
121 Ft |
|
Size Frontage
|
23 Ft |
|
Size Total Text
|
Under 1/2 Acre |
|
Zoning Description
|
Rm4 |
Rooms
| Level |
Type |
Length |
Width |
Dimensions |
|
Second Level |
Primary Bedroom |
|
|
18'10'' x 15'4'' |
|
Second Level |
Bedroom |
|
|
10'3'' x 12'10'' |
|
Second Level |
Bedroom |
|
|
11'7'' x 11'6'' |
|
Second Level |
4pc Bathroom |
|
|
Measurements not available |
|
Basement |
Utility Room |
|
|
14'8'' x 11'2'' |
|
Basement |
Recreation Room |
|
|
17'10'' x 22'0'' |
|
Basement |
Cold Room |
|
|
10'9'' x 5'5'' |
|
Basement |
3pc Bathroom |
|
|
Measurements not available |
|
Main Level |
Other |
|
|
11'0'' x 26'6'' |
|
Main Level |
Living Room |
|
|
18'5'' x 18'9'' |
|
Main Level |
Dining Room |
|
|
7'3'' x 9'8'' |
|
Main Level |
Kitchen |
|
|
7'3'' x 9'4'' |
|
Main Level |
3pc Bathroom |
|
|
Measurements not available |
https://www.realtor.ca/real-estate/28416022/111-king-william-court-cambridge



































