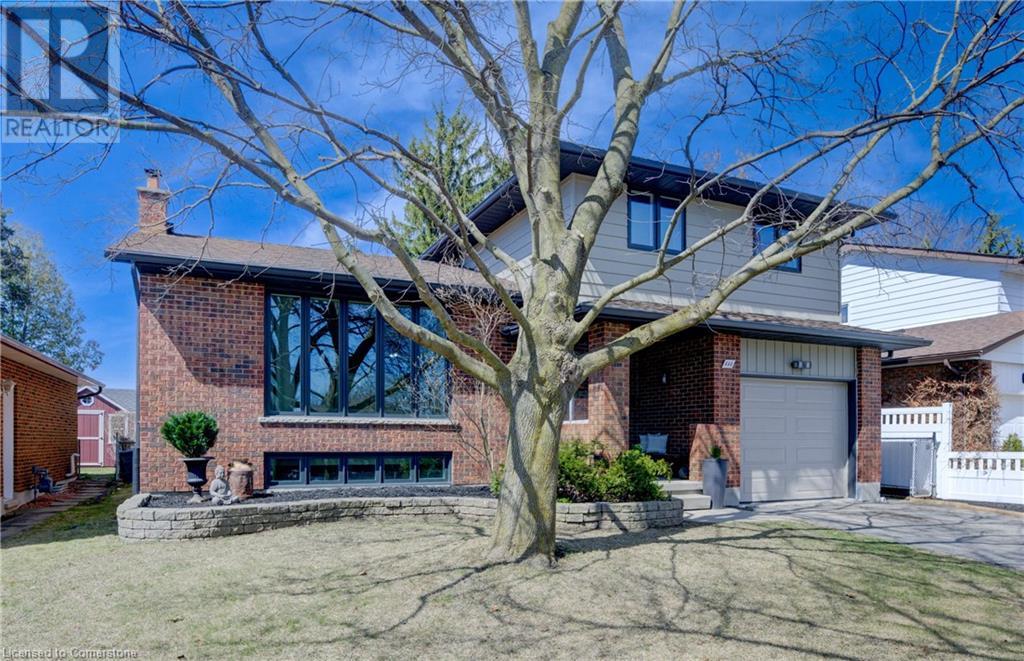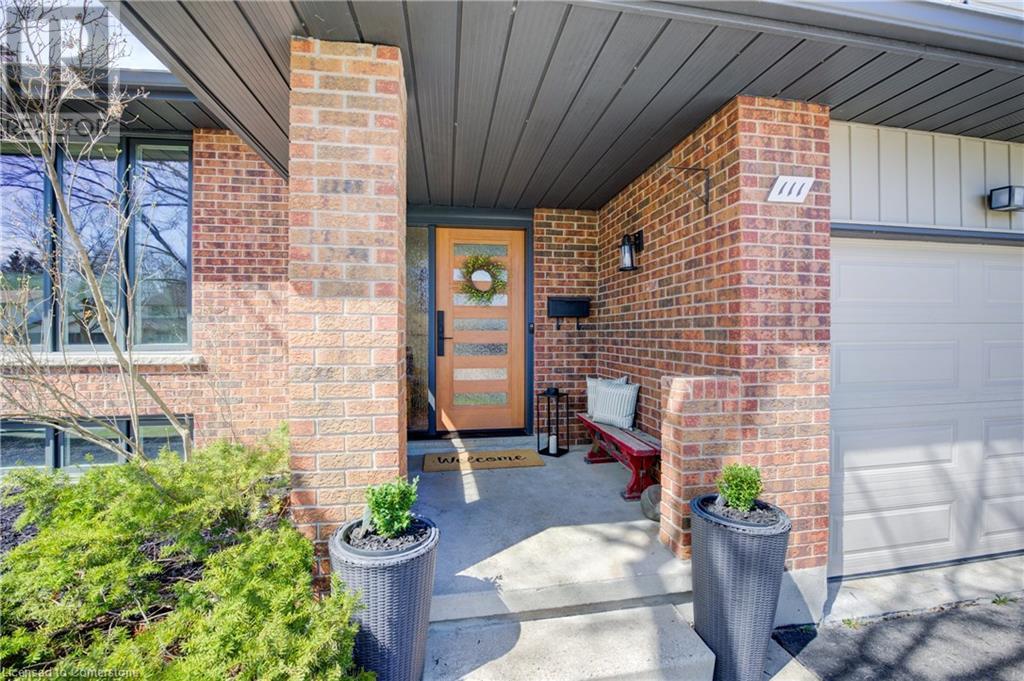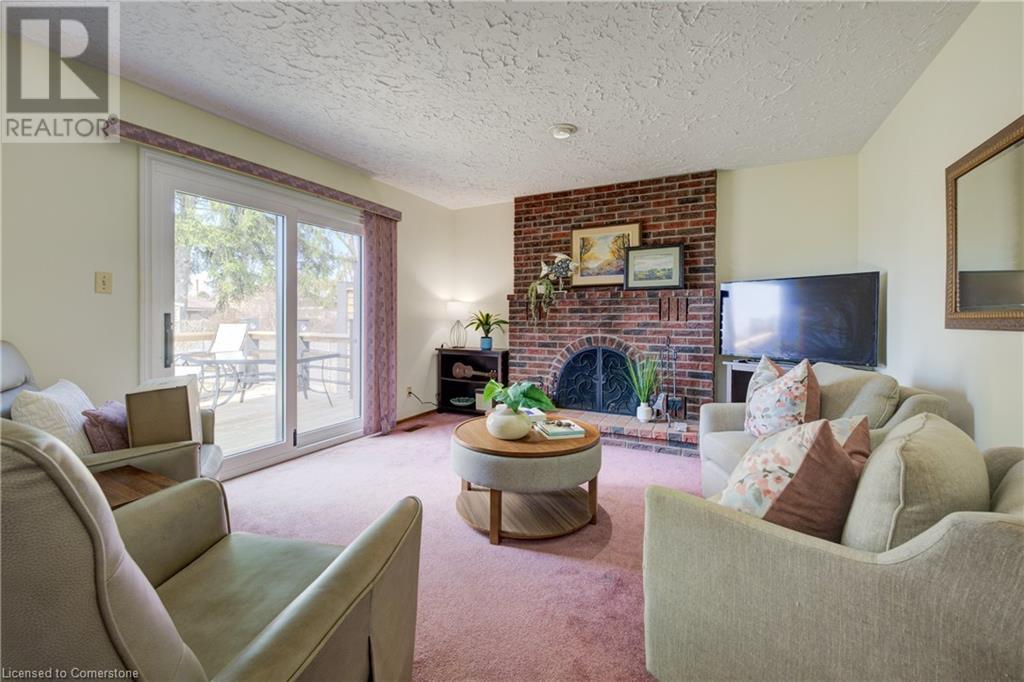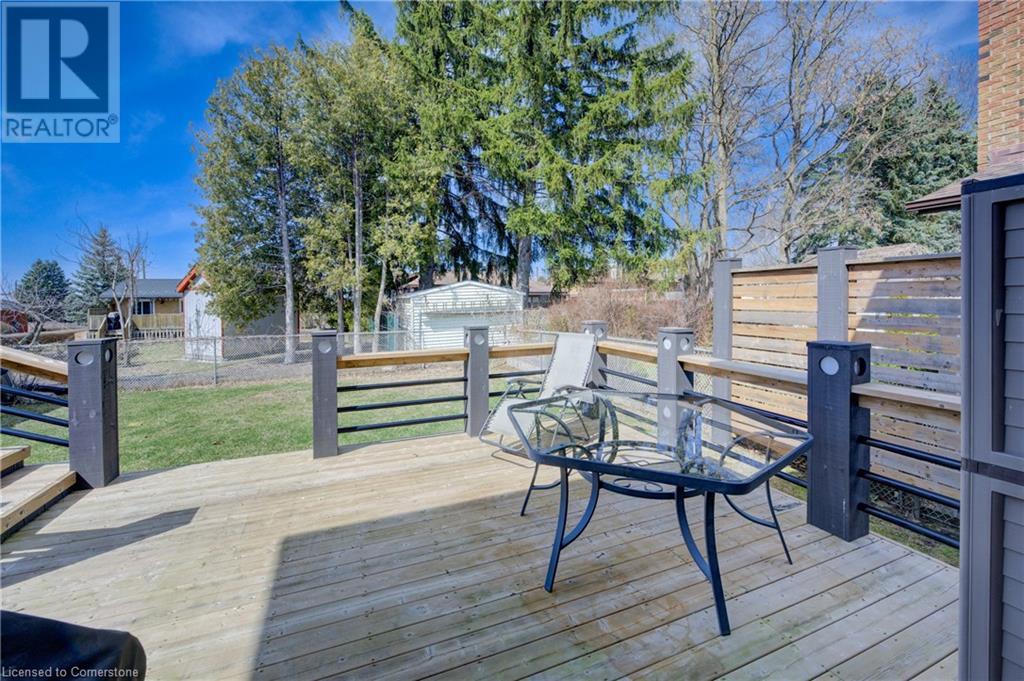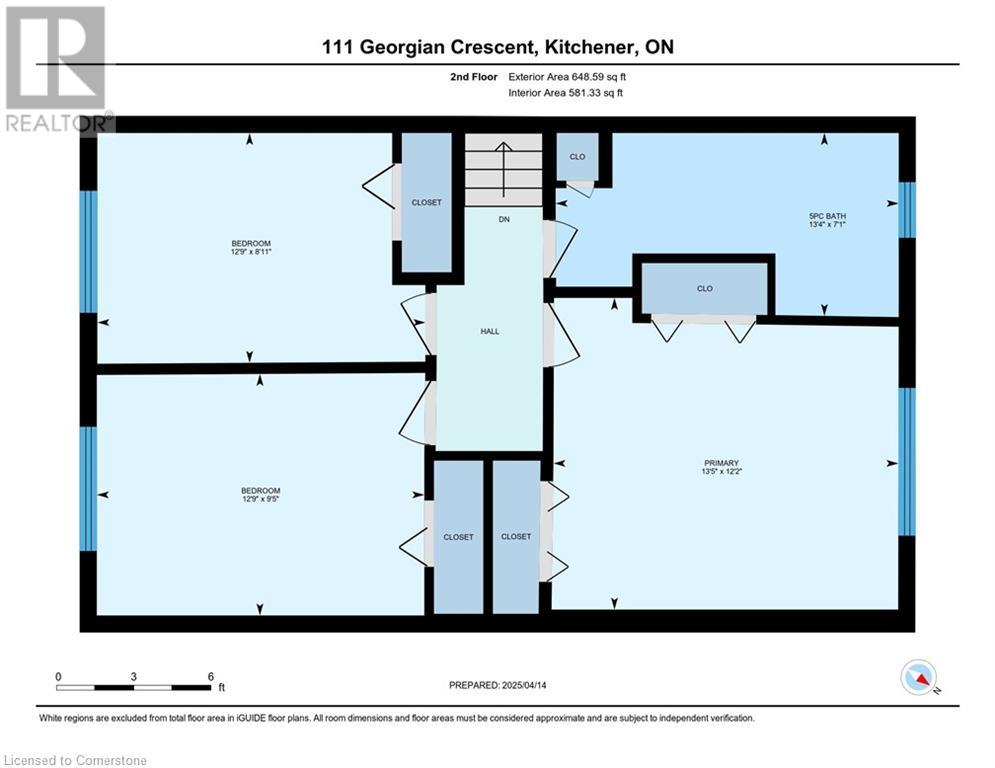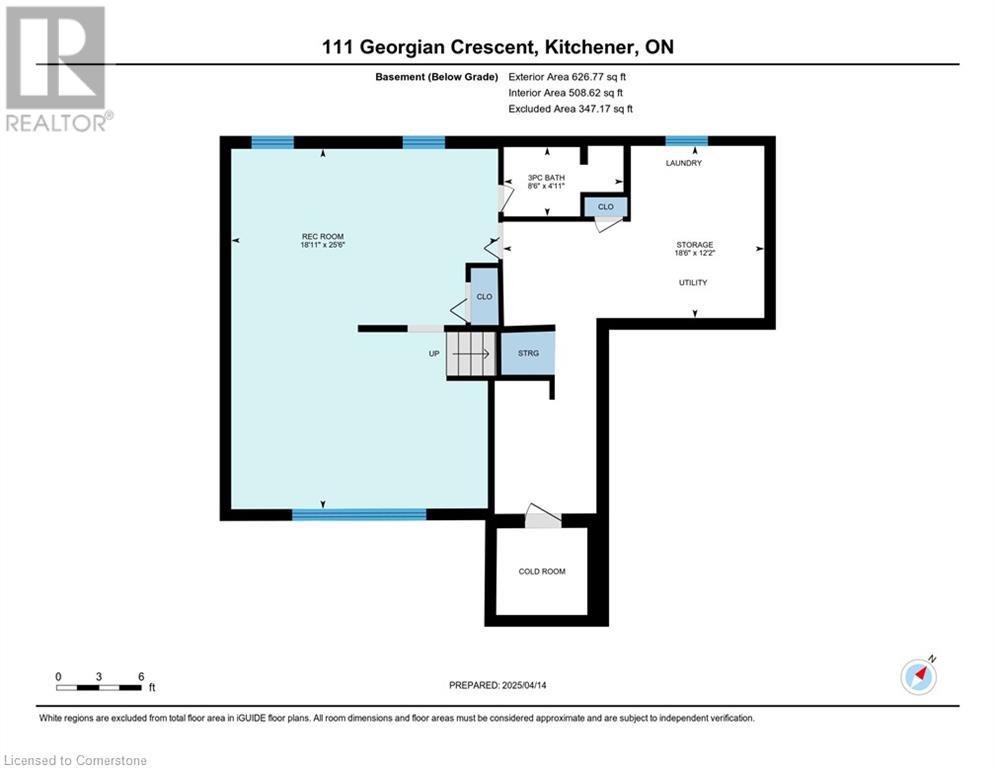3 Bedroom
3 Bathroom
2084 sqft
Fireplace
Central Air Conditioning
Forced Air
$799,900
**OPEN HOUSE SAT APRIL 19 2:00-4:00PM** Located on a quiet crescent in desirable Grand River North, this spacious 4 level sidesplit might be the family home you've always dreamed of. Modern, elegant curb appeal makes a lasting first impression thanks to a recent exterior makeover (2022) including exterior paint, new doors (front and sliders) and new windows. Inside, most rooms are freshly painted in neutral tones throughout. Living space abounds thanks to a bright living room, along with a dining room, kitchen and cozy family room featuring a wood burning fireplace. There's also sliders to a newer two-tier back deck and a powder room on the main level. Upstairs you'll find three bedrooms including the primary overlooking the backyard, along with the home's main 5 piece bathroom. The finished basement offers brand new carpet in the large rec-room along with a 3 piece bathroom, a cold room, a large utility room that hosts the laundry facilities and plenty of storage space. The spacious, fenced backyard offers a great place to spend time with family and friends thanks to the 600 square foot dual level deck with built-in lighting. Mere steps from the beautiful greenery of Georgian Park and it's lovely walking trails, this location also offers close proximity to essential amenities and quick highway access. (id:59646)
Property Details
|
MLS® Number
|
40713548 |
|
Property Type
|
Single Family |
|
Neigbourhood
|
Grand River North |
|
Amenities Near By
|
Airport, Hospital, Park, Place Of Worship, Playground, Public Transit, Schools, Shopping, Ski Area |
|
Community Features
|
Quiet Area, Community Centre |
|
Equipment Type
|
Water Heater |
|
Features
|
Southern Exposure |
|
Parking Space Total
|
2 |
|
Rental Equipment Type
|
Water Heater |
|
Structure
|
Shed |
Building
|
Bathroom Total
|
3 |
|
Bedrooms Above Ground
|
3 |
|
Bedrooms Total
|
3 |
|
Appliances
|
Central Vacuum, Dishwasher, Dryer, Refrigerator, Stove, Water Softener, Washer, Hood Fan, Window Coverings |
|
Basement Development
|
Finished |
|
Basement Type
|
Full (finished) |
|
Constructed Date
|
1979 |
|
Construction Style Attachment
|
Detached |
|
Cooling Type
|
Central Air Conditioning |
|
Exterior Finish
|
Aluminum Siding, Brick Veneer |
|
Fireplace Fuel
|
Wood |
|
Fireplace Present
|
Yes |
|
Fireplace Total
|
1 |
|
Fireplace Type
|
Other - See Remarks |
|
Fixture
|
Ceiling Fans |
|
Foundation Type
|
Poured Concrete |
|
Half Bath Total
|
1 |
|
Heating Fuel
|
Natural Gas |
|
Heating Type
|
Forced Air |
|
Size Interior
|
2084 Sqft |
|
Type
|
House |
|
Utility Water
|
Municipal Water |
Parking
Land
|
Access Type
|
Highway Access |
|
Acreage
|
No |
|
Land Amenities
|
Airport, Hospital, Park, Place Of Worship, Playground, Public Transit, Schools, Shopping, Ski Area |
|
Sewer
|
Municipal Sewage System |
|
Size Depth
|
100 Ft |
|
Size Frontage
|
50 Ft |
|
Size Total Text
|
Under 1/2 Acre |
|
Zoning Description
|
Res-2 |
Rooms
| Level |
Type |
Length |
Width |
Dimensions |
|
Second Level |
Dining Room |
|
|
9'3'' x 13'0'' |
|
Second Level |
Living Room |
|
|
20'10'' x 13'0'' |
|
Second Level |
Kitchen |
|
|
10'1'' x 13'0'' |
|
Third Level |
5pc Bathroom |
|
|
7'1'' x 13'4'' |
|
Third Level |
Bedroom |
|
|
9'5'' x 12'9'' |
|
Third Level |
Bedroom |
|
|
8'11'' x 12'9'' |
|
Third Level |
Primary Bedroom |
|
|
12'2'' x 13'5'' |
|
Basement |
3pc Bathroom |
|
|
8'6'' x 4'11'' |
|
Basement |
Utility Room |
|
|
18'6'' x 12'2'' |
|
Basement |
Recreation Room |
|
|
18'11'' x 25'6'' |
|
Main Level |
2pc Bathroom |
|
|
3'10'' x 4'8'' |
|
Main Level |
Family Room |
|
|
19'10'' x 12'11'' |
|
Main Level |
Foyer |
|
|
7'9'' x 9'6'' |
https://www.realtor.ca/real-estate/28162858/111-georgian-crescent-kitchener



