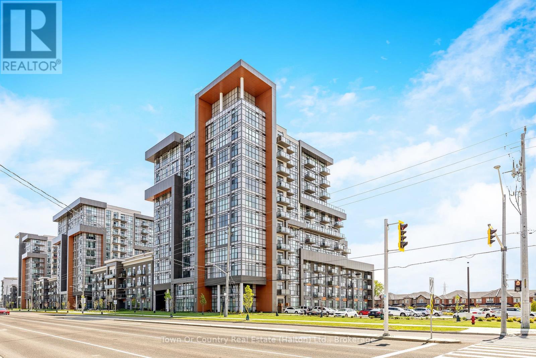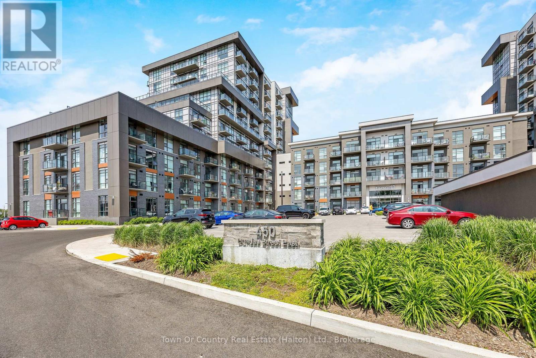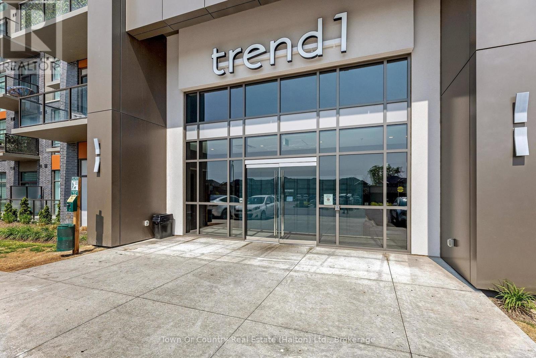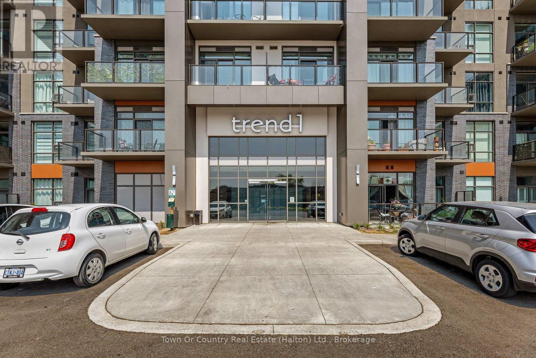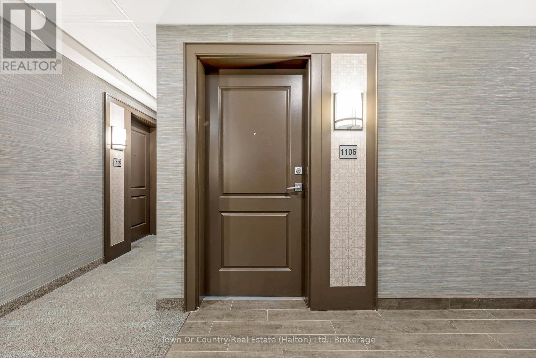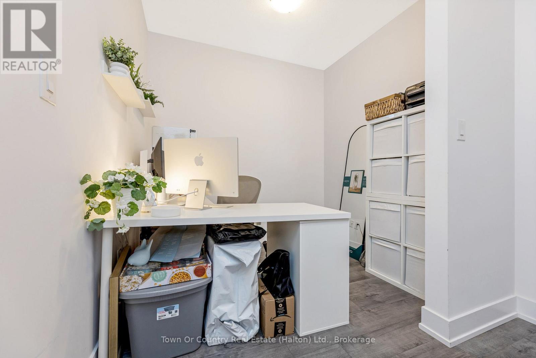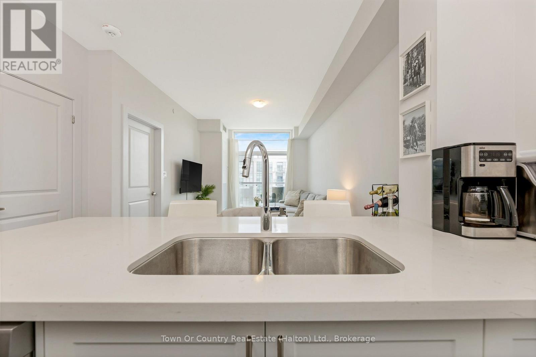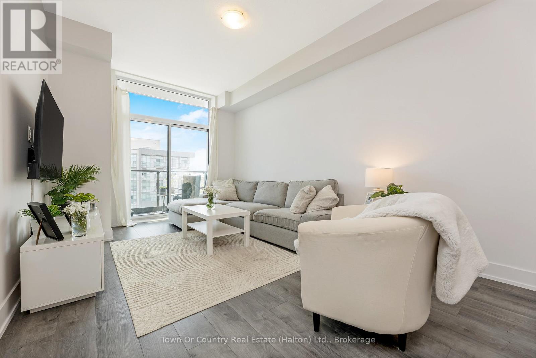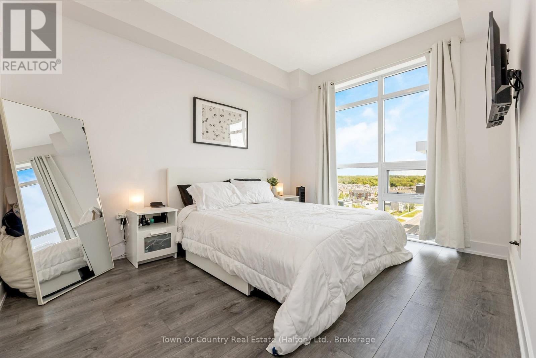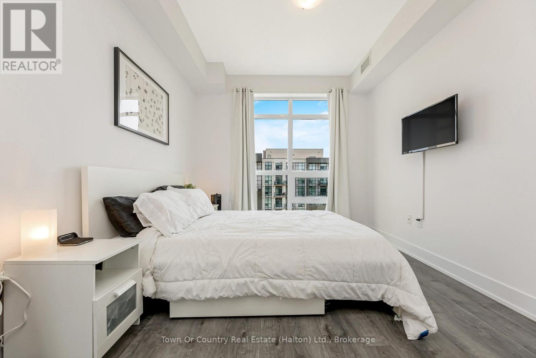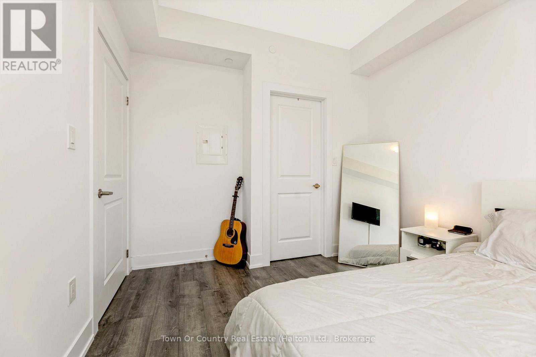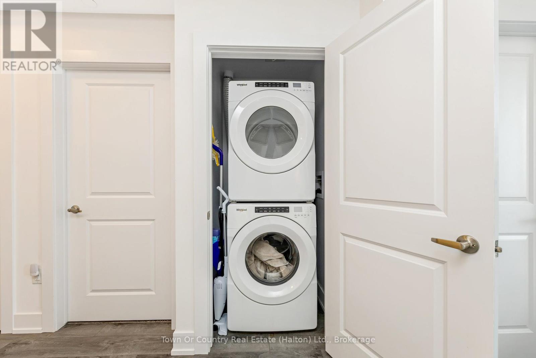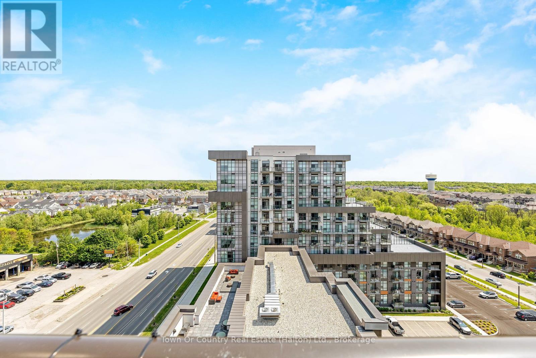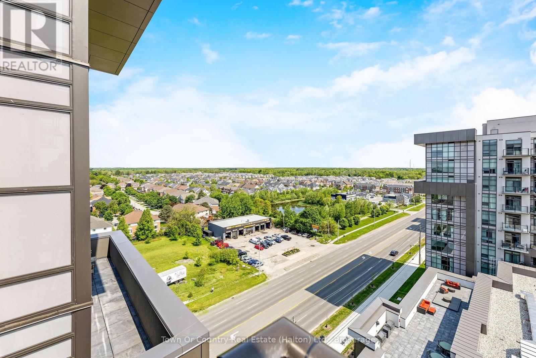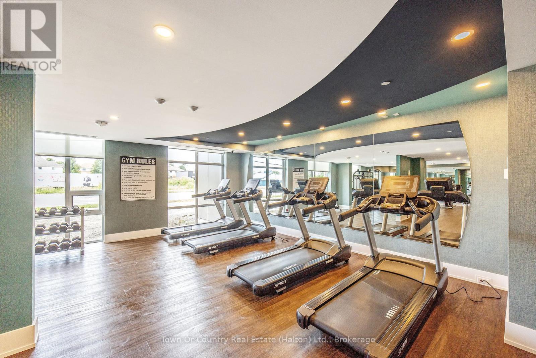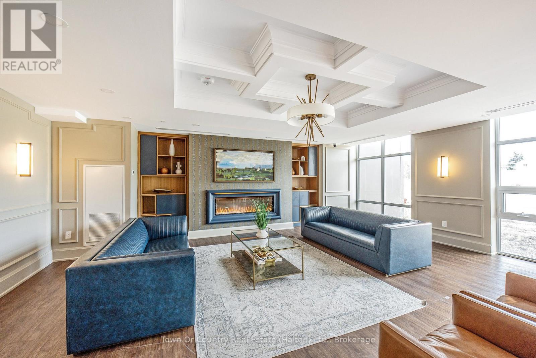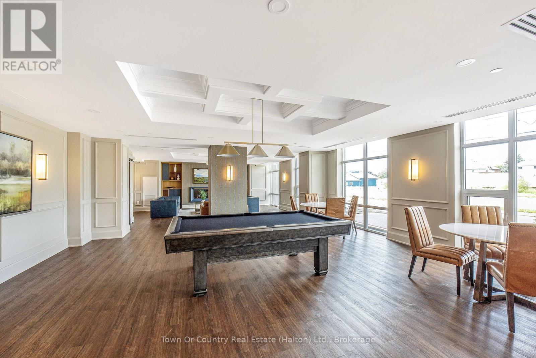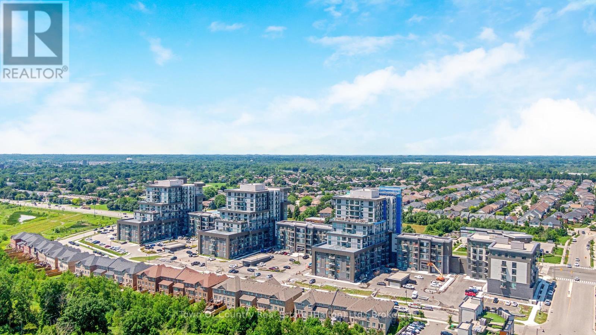1106 - 450 Dundas Street E Hamilton (Waterdown), Ontario L8B 1Z2
$499,900Maintenance, Heat, Common Area Maintenance
$385.76 Monthly
Maintenance, Heat, Common Area Maintenance
$385.76 MonthlyLocated in Waterdown's TREND condo development, this 700sqft+ One Bedroom + Den condo suite is on the second-to-top floor and offers a walk-out balcony with a beautiful South facing view towards the lake. This upgraded unit boasts a stunning open concept floorplan highlighted by an upgraded kitchen with quartz counters, stainless steel appliances, backsplash & a large breakfast bar overlooking the sun-filled living room. This CHIC model is only available on higher floors and also offers a spacious bedroom with a walk-in closet, an upgraded 4-pc bath, in-suite laundry, and a large den that works perfectly as a home office. You will also enjoy one underground parking spot with the unit as well. Furthermore, as a TREND resident, you will enjoy building amenities such as a outdoor patio terrace with BBQ area, a great gym with modern equipment, luxurious party room, and a bike storage room. Located just 10 minutes from the Aldershot Go-Station, 15 mins from downtown Burlington, & 5 minutes to downtown Waterdown - you'll never be far away from where you need to be! (id:59646)
Property Details
| MLS® Number | X12192728 |
| Property Type | Single Family |
| Community Name | Waterdown |
| Community Features | Pet Restrictions |
| Equipment Type | None |
| Features | Elevator, Balcony, Carpet Free, In Suite Laundry |
| Parking Space Total | 1 |
| Rental Equipment Type | None |
Building
| Bathroom Total | 1 |
| Bedrooms Above Ground | 1 |
| Bedrooms Total | 1 |
| Amenities | Exercise Centre, Visitor Parking |
| Appliances | Dishwasher, Dryer, Stove, Washer, Refrigerator |
| Cooling Type | Central Air Conditioning |
| Heating Type | Forced Air |
| Size Interior | 700 - 799 Sqft |
| Type | Apartment |
Parking
| Underground | |
| Garage |
Land
| Acreage | No |
Rooms
| Level | Type | Length | Width | Dimensions |
|---|---|---|---|---|
| Main Level | Kitchen | 2.34 m | 2.26 m | 2.34 m x 2.26 m |
| Main Level | Living Room | 5.92 m | 3.17 m | 5.92 m x 3.17 m |
| Main Level | Den | 2.57 m | 2.06 m | 2.57 m x 2.06 m |
| Main Level | Bedroom | 3.73 m | 2.97 m | 3.73 m x 2.97 m |
https://www.realtor.ca/real-estate/28408865/1106-450-dundas-street-e-hamilton-waterdown-waterdown
Interested?
Contact us for more information

