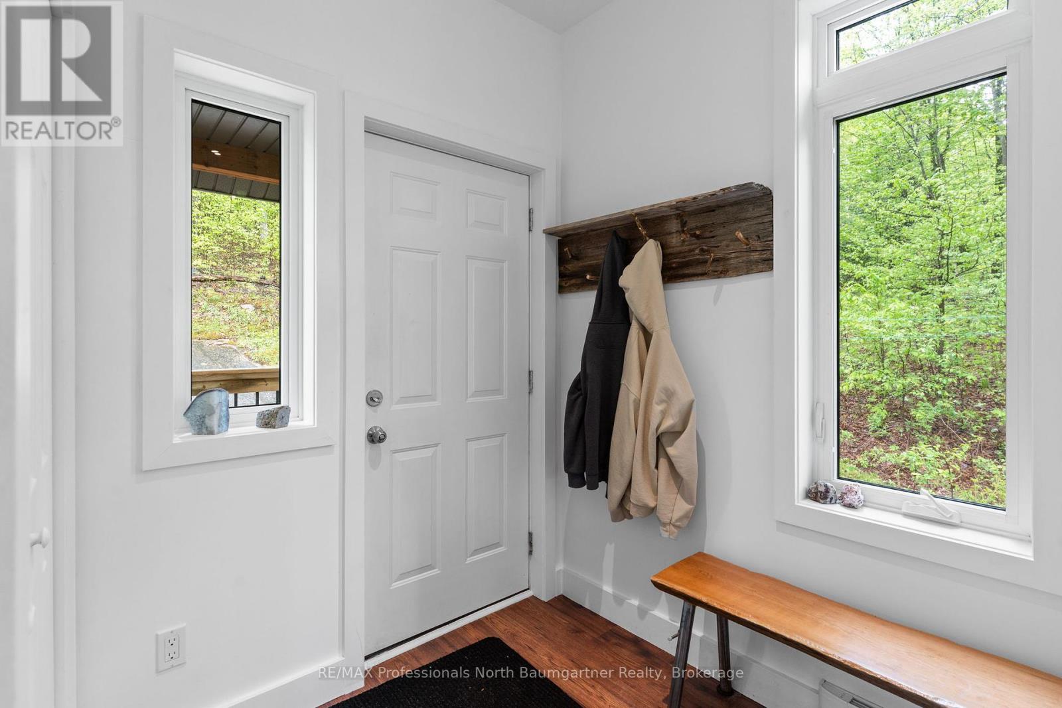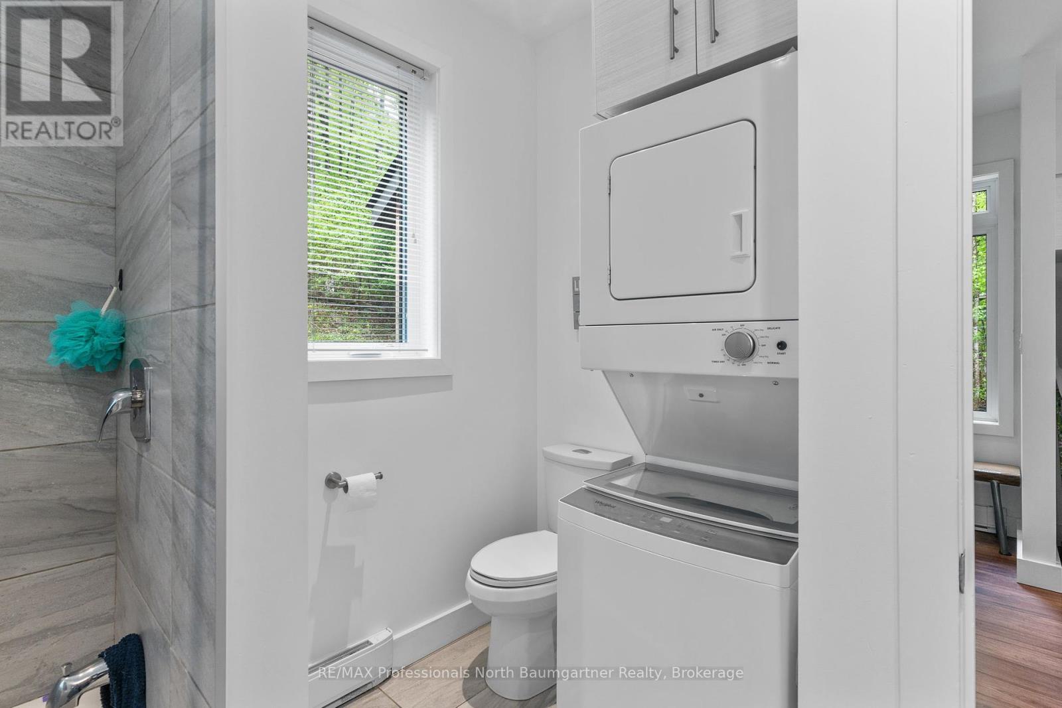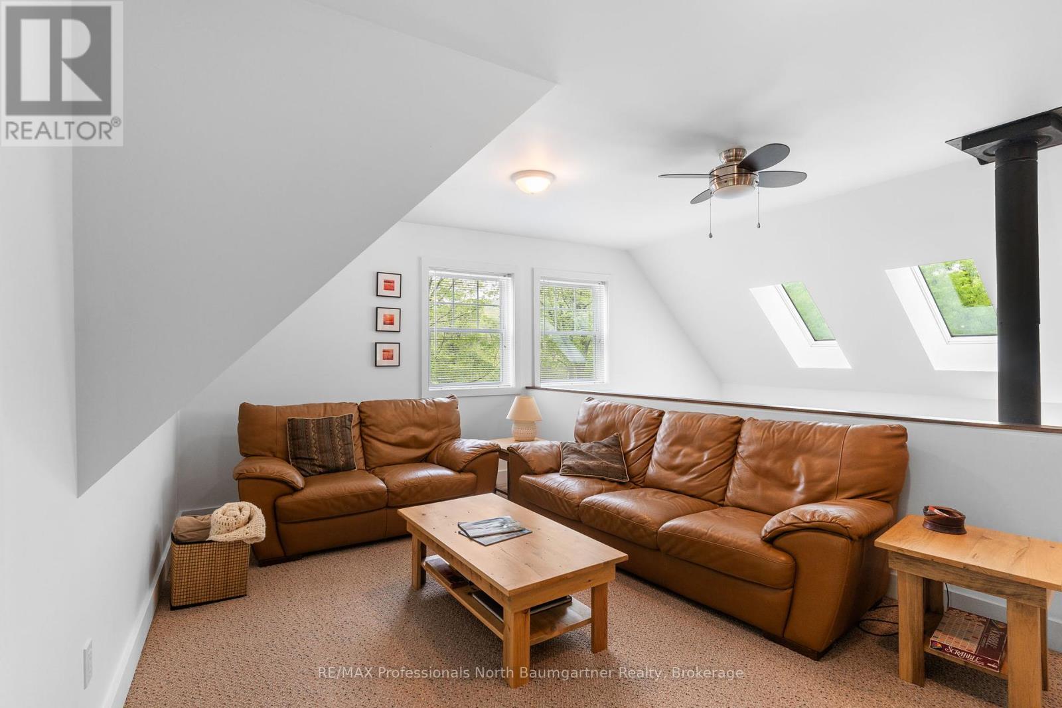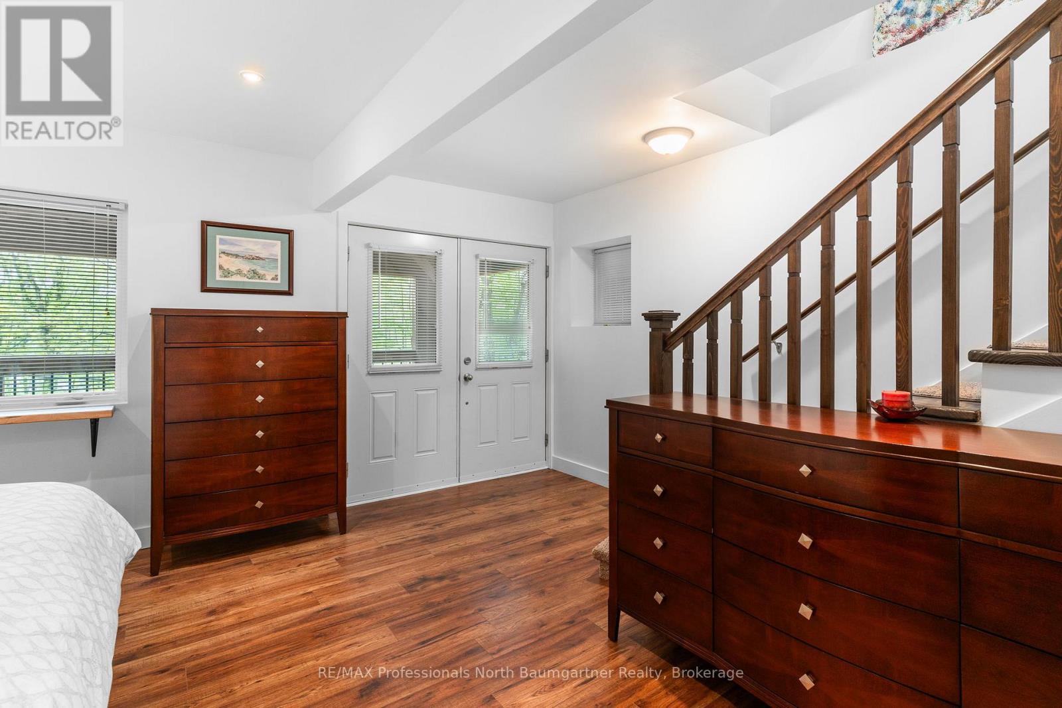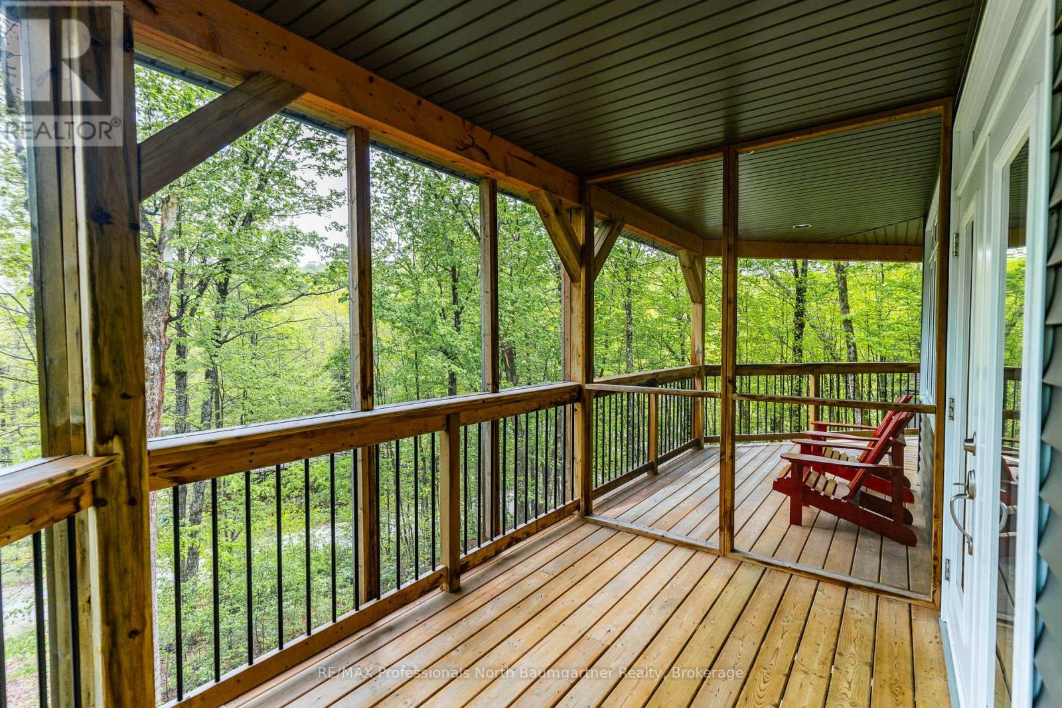2 Bedroom
1 Bathroom
1100 - 1500 sqft
Fireplace
Baseboard Heaters
$568,000
Discover exceptional four-season living at this stunning 2-bedroom + den, 1-bathroom home built in 2015 on Long Lake Road. Perfectly positioned with southern exposure to capture beautiful lake views and abundant natural light throughout the day, this modern retreat offers the ideal blend of comfort and natural beauty just a short drive from Haliburton's charming village center. The home's standout feature is its impressive wrap-around deck complete with a screened porch, creating the perfect space for morning coffee while taking in the scenery or entertaining guests during those magical Haliburton evenings. Inside you'll find soaring cathedral ceilings with skylights as well as a cozy woodstove to relax by on cooler evenings. Built with year-round living in mind, this property seamlessly transitions from summer relaxation to cozy winter retreats. The modern 2015 construction ensures comfort and efficiency regardless of the season, while the year-round municipally maintained road guarantees reliable access even during harsh winter months. A 10x10 ATV garage with hydro provides storage for your recreational toys as well as an addition 8x12 storage shed. You'll appreciate being just minutes away from village amenities while enjoying the tranquility and elevated lake views this location provides. Water enthusiasts will love the convenience of a public boat launch located just down the road, making it easy to access all that Long Lake has to offer. Whether you're into fishing, kayaking, swimming, or simply enjoying the peaceful beauty of the area, lake recreation is just moments away. The scenic lake views from the home mean you can appreciate the ever-changing beauty of the water and surrounding landscape from the comfort of your living space. This rare offering represents the perfect marriage of modern convenience and natural splendor, providing a true four-season sanctuary with gorgeous lake views in one of Haliburton's most desirable locations. (id:59646)
Property Details
|
MLS® Number
|
X12175116 |
|
Property Type
|
Single Family |
|
Community Name
|
Dysart |
|
Easement
|
Unknown |
|
Features
|
Wooded Area, Irregular Lot Size, Sloping |
|
Parking Space Total
|
6 |
|
Structure
|
Shed |
|
View Type
|
Lake View |
Building
|
Bathroom Total
|
1 |
|
Bedrooms Above Ground
|
2 |
|
Bedrooms Total
|
2 |
|
Age
|
6 To 15 Years |
|
Appliances
|
Central Vacuum |
|
Basement Development
|
Finished |
|
Basement Type
|
N/a (finished) |
|
Construction Style Attachment
|
Detached |
|
Exterior Finish
|
Vinyl Siding |
|
Fireplace Present
|
Yes |
|
Fireplace Type
|
Woodstove |
|
Foundation Type
|
Block |
|
Heating Fuel
|
Electric |
|
Heating Type
|
Baseboard Heaters |
|
Stories Total
|
2 |
|
Size Interior
|
1100 - 1500 Sqft |
|
Type
|
House |
|
Utility Water
|
Drilled Well |
Parking
Land
|
Access Type
|
Year-round Access |
|
Acreage
|
No |
|
Sewer
|
Septic System |
|
Size Depth
|
219 Ft ,1 In |
|
Size Frontage
|
158 Ft ,1 In |
|
Size Irregular
|
158.1 X 219.1 Ft |
|
Size Total Text
|
158.1 X 219.1 Ft|1/2 - 1.99 Acres |
|
Zoning Description
|
Wr4 |
Rooms
| Level |
Type |
Length |
Width |
Dimensions |
|
Second Level |
Bedroom |
4.71 m |
2.48 m |
4.71 m x 2.48 m |
|
Second Level |
Loft |
3.58 m |
5.01 m |
3.58 m x 5.01 m |
|
Basement |
Den |
3.24 m |
3.4 m |
3.24 m x 3.4 m |
|
Basement |
Primary Bedroom |
4.35 m |
4.01 m |
4.35 m x 4.01 m |
|
Basement |
Utility Room |
2.03 m |
2.3 m |
2.03 m x 2.3 m |
|
Main Level |
Bathroom |
3.15 m |
2.5 m |
3.15 m x 2.5 m |
|
Main Level |
Dining Room |
2.42 m |
2.12 m |
2.42 m x 2.12 m |
|
Main Level |
Kitchen |
3.5 m |
3.95 m |
3.5 m x 3.95 m |
|
Main Level |
Living Room |
3.4 m |
4 m |
3.4 m x 4 m |
https://www.realtor.ca/real-estate/28370827/1105-long-lake-road-dysart-et-al-dysart-dysart




