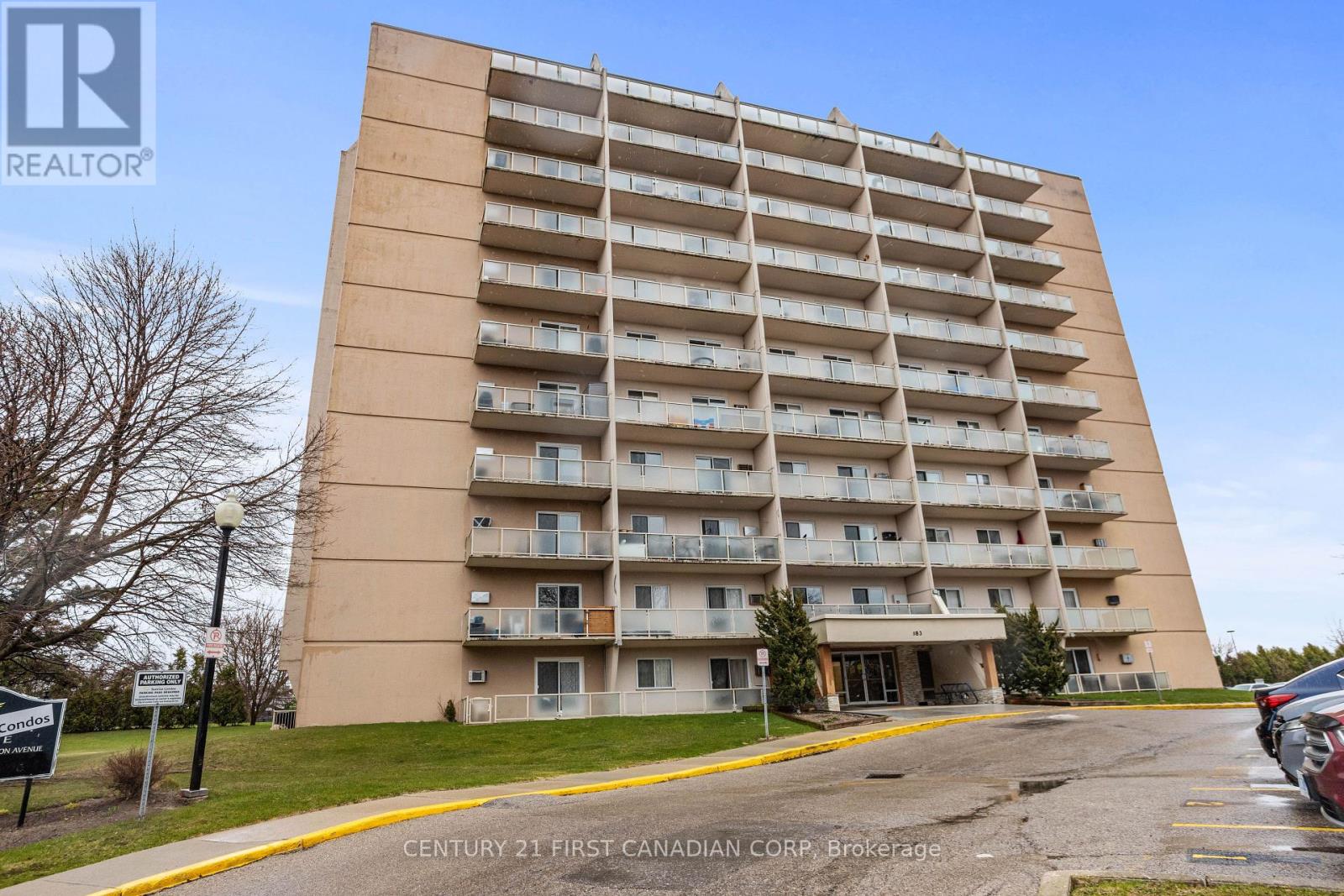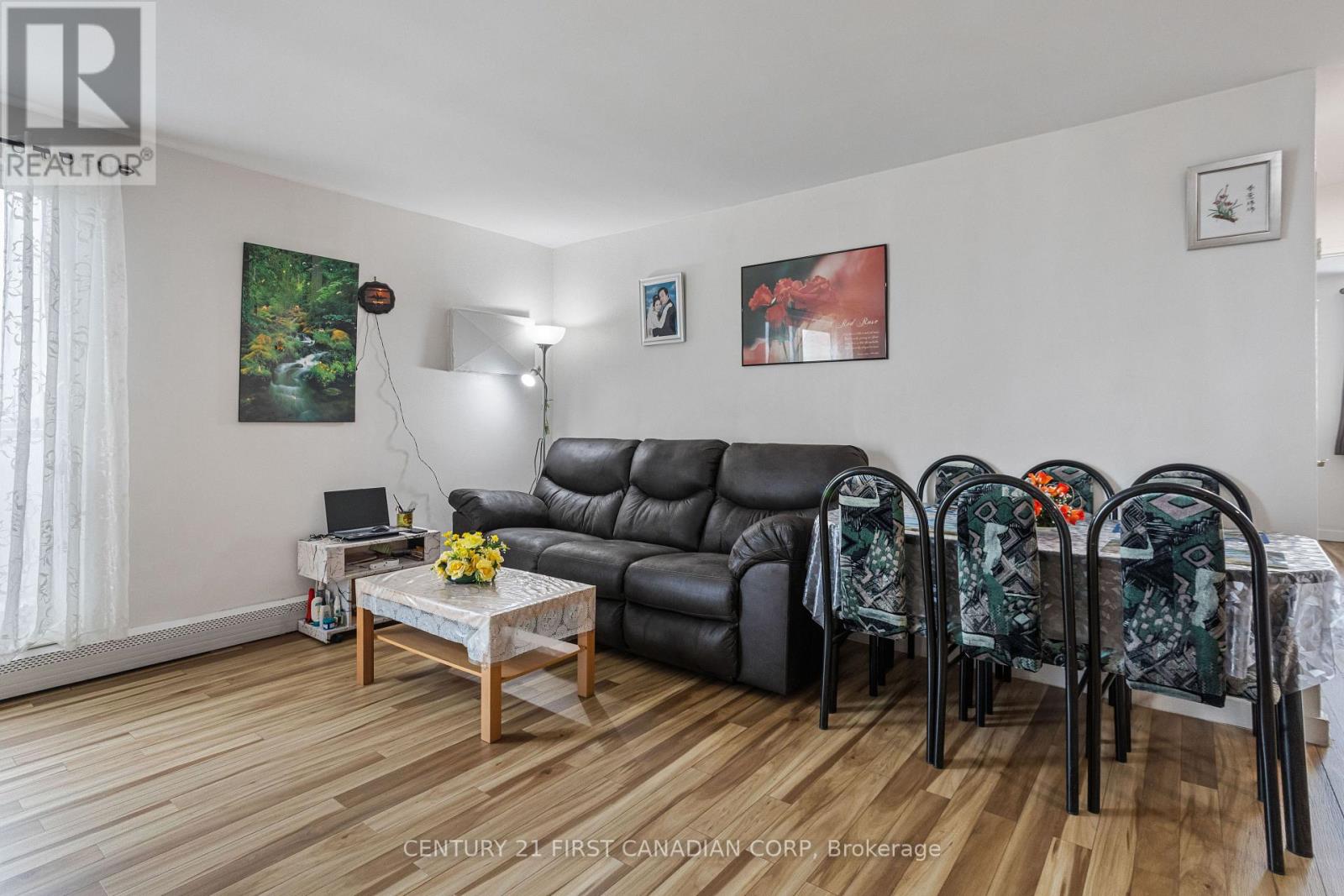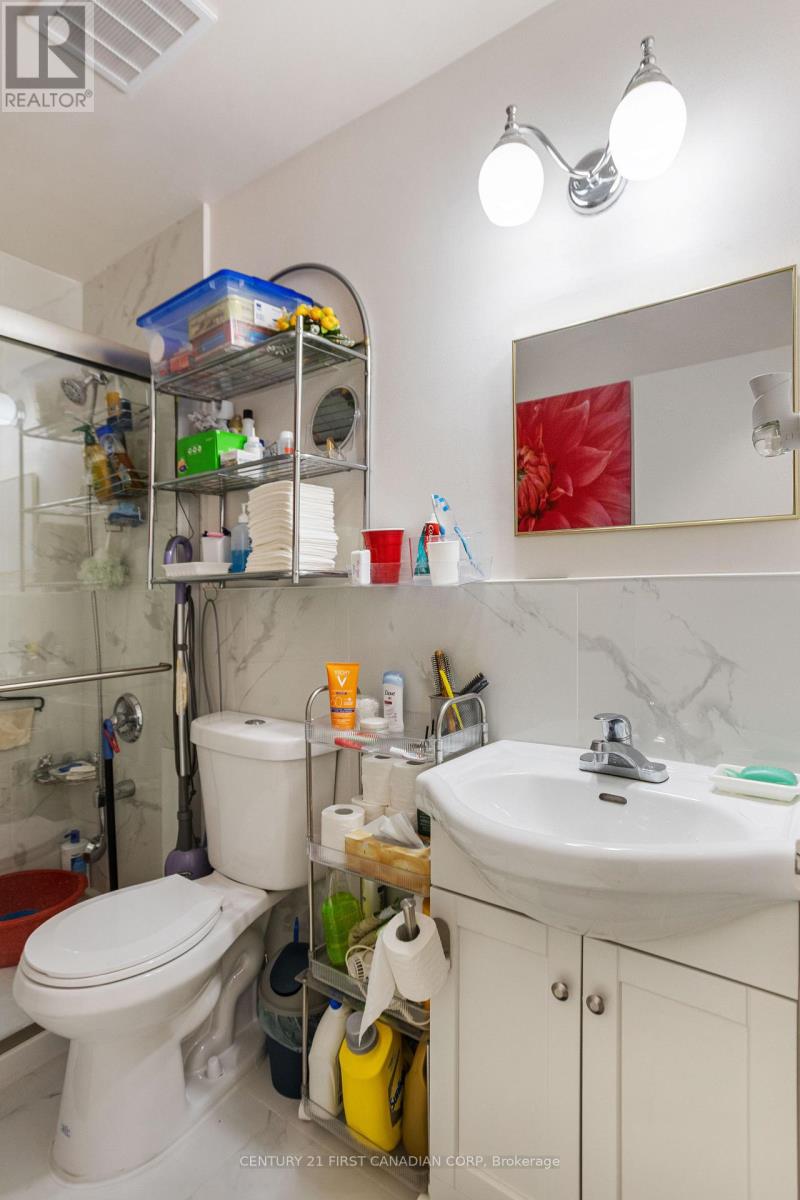1104 - 583 Mornington Avenue London East (East G), Ontario N5Y 3E9
$279,900Maintenance, Heat, Electricity, Water, Common Area Maintenance, Insurance, Parking
$652.39 Monthly
Maintenance, Heat, Electricity, Water, Common Area Maintenance, Insurance, Parking
$652.39 MonthlyWelcome to this beautifully updated top-floor condo, perfectly located just minutes from Fanshawe College! You're also close to major transit routes, groceries, restaurants, fitness centres, parks, and shopping, with easy access to Veterans Memorial Parkway and Highway 401- perfect for commuters. Whether you're a first-time buyer, savvy investor, or looking for a low-maintenance lifestyle, this bright and modern 2-bedroom, 1-bath unit is the ideal choice. Step inside to find a stylishly renovated interior featuring new flooring, a comtemporary kitchen, and an open-concept living and dining area that's flooded with natural light. The spacious balcony offers a peaceful spot to unwind and enjoy the views from the top floor. Both bedrooms are generously sized with ample closet space, and the refreshed bathroom adds to the unit's clean, move-in-ready feel! (id:59646)
Property Details
| MLS® Number | X12088295 |
| Property Type | Single Family |
| Community Name | East G |
| Community Features | Pet Restrictions |
| Features | Balcony, Carpet Free, Laundry- Coin Operated |
| Parking Space Total | 1 |
Building
| Bathroom Total | 1 |
| Bedrooms Above Ground | 2 |
| Bedrooms Total | 2 |
| Age | 51 To 99 Years |
| Appliances | Stove, Refrigerator |
| Exterior Finish | Brick |
| Foundation Type | Concrete |
| Heating Fuel | Electric |
| Heating Type | Baseboard Heaters |
| Size Interior | 800 - 899 Sqft |
| Type | Apartment |
Parking
| No Garage |
Land
| Acreage | No |
| Zoning Description | R9-3 |
Rooms
| Level | Type | Length | Width | Dimensions |
|---|---|---|---|---|
| Main Level | Primary Bedroom | 3.3 m | 4.47 m | 3.3 m x 4.47 m |
| Main Level | Bedroom 2 | 3.4 m | 3.3 m | 3.4 m x 3.3 m |
| Main Level | Kitchen | 3.5 m | 2.5 m | 3.5 m x 2.5 m |
| Main Level | Bathroom | 2.4 m | 1.5 m | 2.4 m x 1.5 m |
| Main Level | Living Room | 5.6 m | 5.2 m | 5.6 m x 5.2 m |
https://www.realtor.ca/real-estate/28180408/1104-583-mornington-avenue-london-east-east-g-east-g
Interested?
Contact us for more information
































