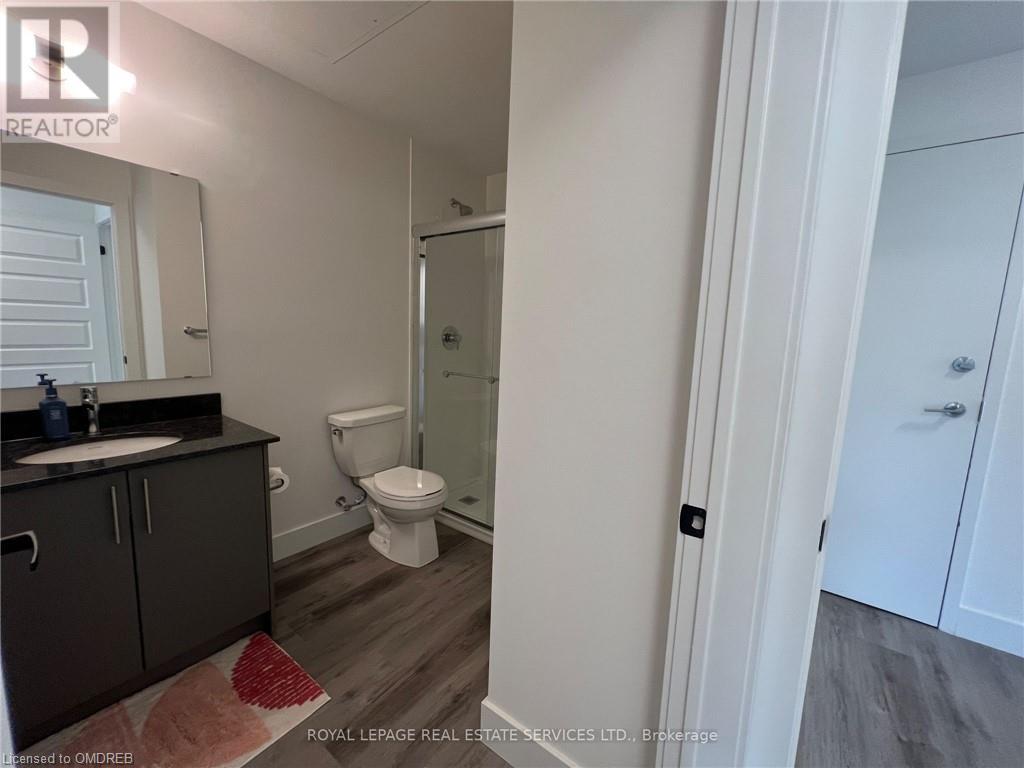2 Bedroom
2 Bathroom
1223 sqft
Central Air Conditioning
$2,599 Monthly
Parking
Big, Bright & Beautiful Brand New Built Corner Unit For Lease In Kitchener!This Condo Place Offers ALuxurious And Comfortable Living Space With 2 Walkout Sitting Areas. Spacious With 2 Bedrooms And 2Bathrooms, Providing Ample Space For Relaxation And Privacy. The Layout Seamlessly Connects TheLiving, Dining And Kitchen Areas, Creating A Bright And Inviting Atmosphere. The Open-Concept LivingSpace Includes A Spacious Kitchen With Upgraded Stainless Steel Appliances, Ample Cabinet AndStorage Space, Quartz Countertops, A Tile Backsplash, And A Build-In Microwave. The Primary BedroomOffers a Huge Walk-In Closet & A3 Pc Ensuite Bathroom With A Beautiful Vanity And A Walk-In GlassAnd Tile Shower. The Building is Steps From Shopping Plaza and over looking into the woods. (id:59646)
Property Details
|
MLS® Number
|
40674683 |
|
Property Type
|
Single Family |
|
Amenities Near By
|
Park, Public Transit, Schools, Shopping |
|
Community Features
|
School Bus |
|
Equipment Type
|
Water Heater |
|
Features
|
Southern Exposure, Balcony |
|
Parking Space Total
|
1 |
|
Rental Equipment Type
|
Water Heater |
|
Storage Type
|
Locker |
|
View Type
|
City View |
Building
|
Bathroom Total
|
2 |
|
Bedrooms Above Ground
|
2 |
|
Bedrooms Total
|
2 |
|
Appliances
|
Dishwasher, Oven - Built-in, Stove |
|
Basement Type
|
None |
|
Construction Style Attachment
|
Attached |
|
Cooling Type
|
Central Air Conditioning |
|
Exterior Finish
|
Aluminum Siding, Other, Stucco |
|
Heating Fuel
|
Natural Gas |
|
Stories Total
|
1 |
|
Size Interior
|
1223 Sqft |
|
Type
|
Apartment |
|
Utility Water
|
Municipal Water |
Parking
Land
|
Access Type
|
Road Access, Highway Access, Highway Nearby, Rail Access |
|
Acreage
|
No |
|
Land Amenities
|
Park, Public Transit, Schools, Shopping |
|
Sewer
|
Municipal Sewage System |
|
Size Total Text
|
Under 1/2 Acre |
|
Zoning Description
|
R6 |
Rooms
| Level |
Type |
Length |
Width |
Dimensions |
|
Main Level |
Laundry Room |
|
|
3'5'' x 2'7'' |
|
Main Level |
3pc Bathroom |
|
|
4'3'' x 2'2'' |
|
Main Level |
3pc Bathroom |
|
|
3'3'' x 3'3'' |
|
Main Level |
Bedroom |
|
|
12'3'' x 9'9'' |
|
Main Level |
Bedroom |
|
|
11'4'' x 11'1'' |
|
Main Level |
Kitchen |
|
|
8'6'' x 13'3'' |
|
Main Level |
Dining Room |
|
|
24'10'' x 12'8'' |
|
Main Level |
Living Room |
|
|
24'10'' x 12'8'' |
https://www.realtor.ca/real-estate/27624528/1101-lackner-boulevard-unit-0212-kitchener





















