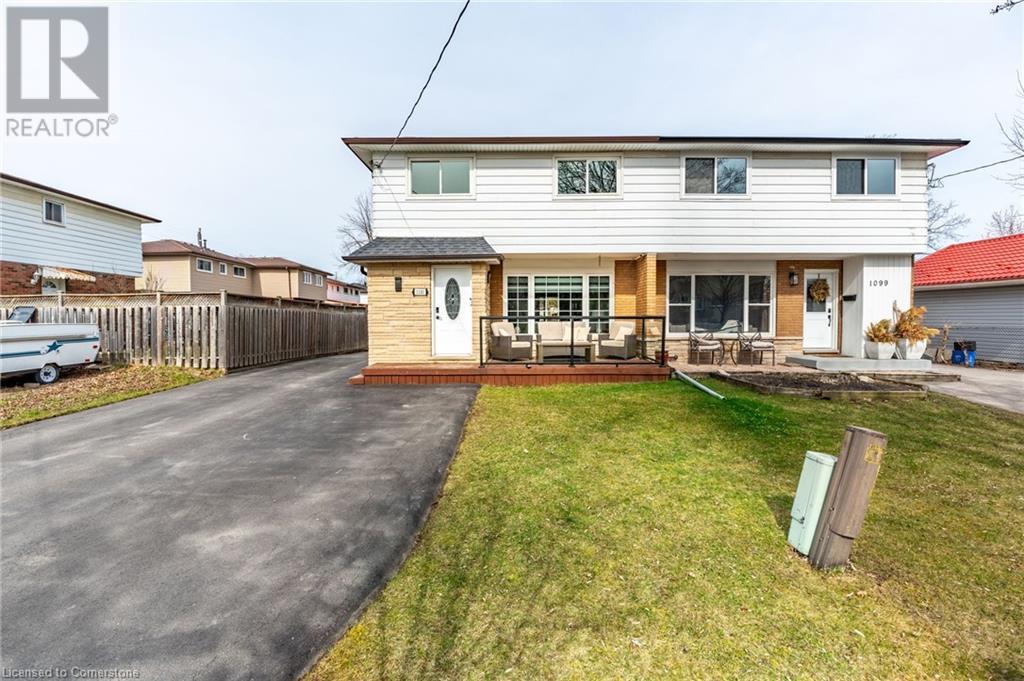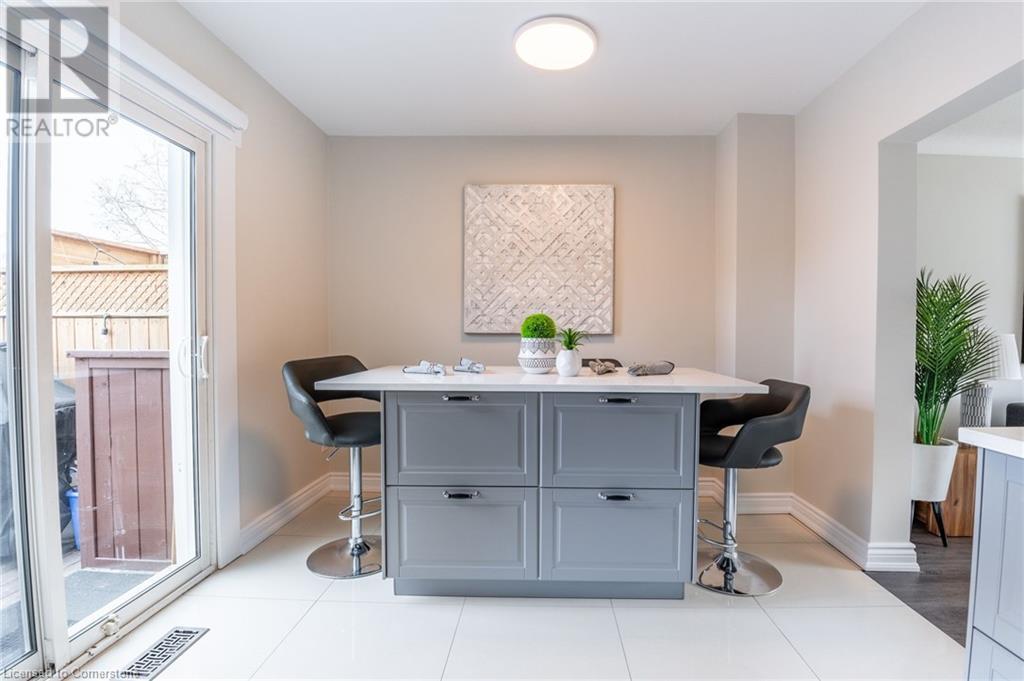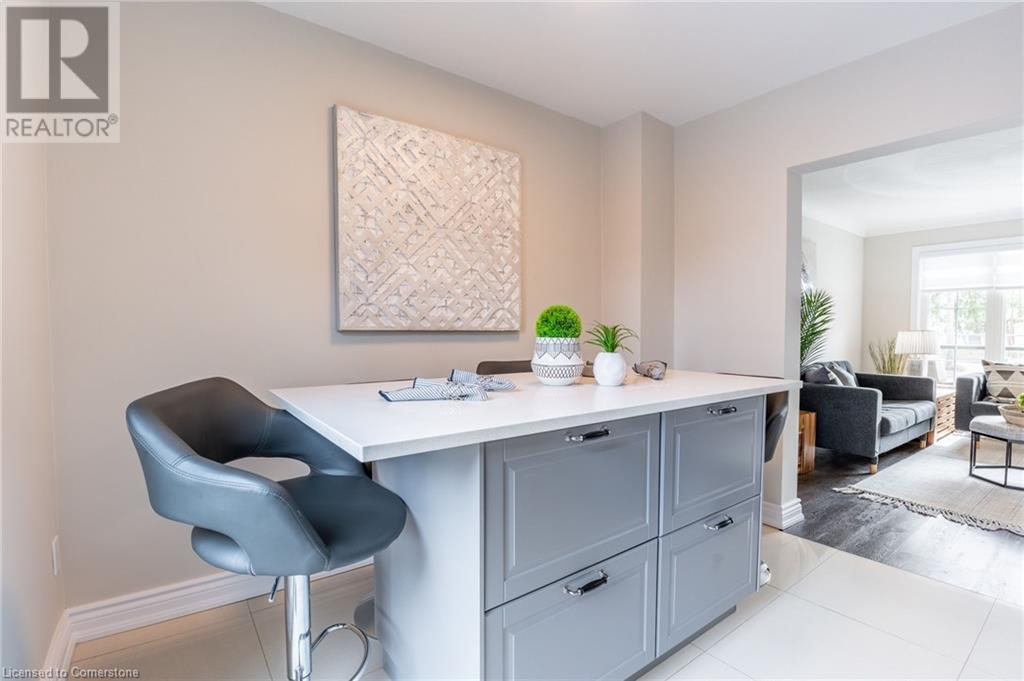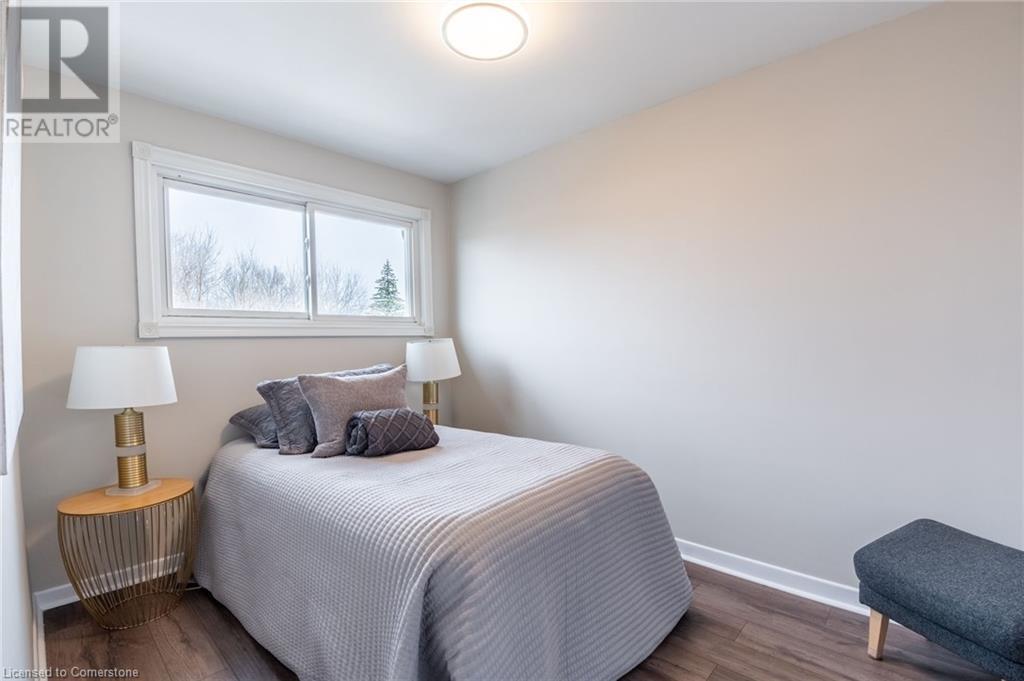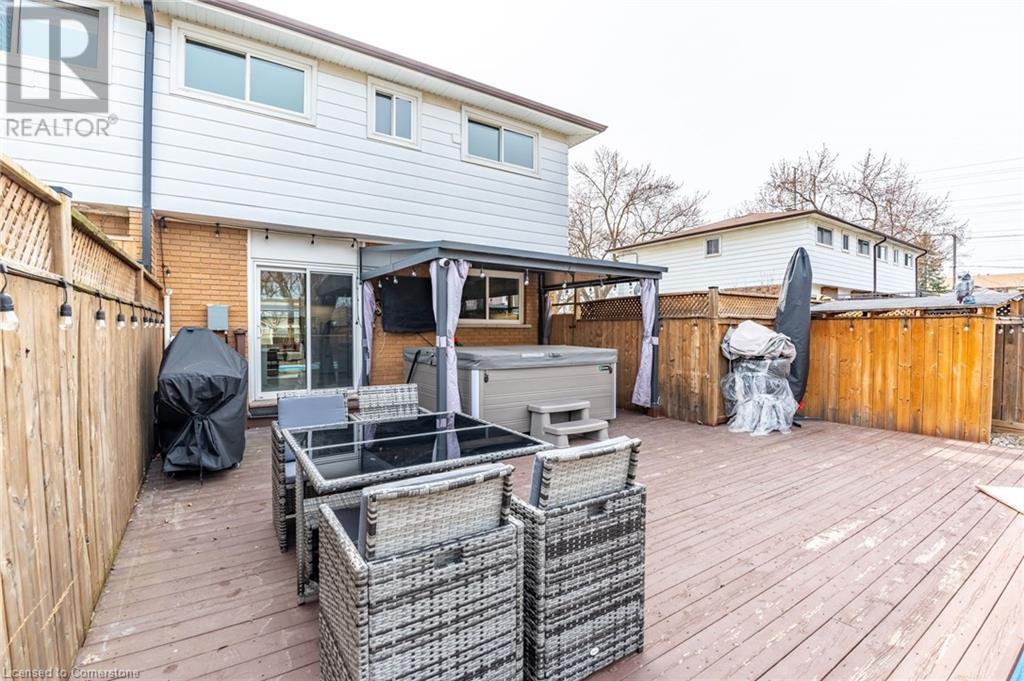4 Bedroom
3 Bathroom
1237 sqft
2 Level
Central Air Conditioning
Forced Air
$999,900
Welcome to this rare 4-bedroom, 3-Bathroom semi-detached home with a beautifully renovated finish throughout! The home features a stunning custom kitchen with quartz countertops, a subway tile backsplash, a large island and a convenient walkout to the backyard. Upstairs, the home is flooded with natural light and equipped with hardwood flooring, flowing effortlessly throughout the 4 bedrooms and one bathroom. The newly finished lower level has an open concept and is perfect for in-laws or additional living space. Also located downstairs you’ll find a laundry room and a stunning 3-piece bathroom. Enjoy outdoor living in your large backyard with an above ground pool, expansive deck and hot tub, ideal for relaxation and entertaining. This home is situated in a prime location, close to highway access, shops, parks and restaurants. With its modern upgrades and move-in ready condition, this one won't last long! Don’t be TOO LATE*! *REG TM. RSA. (id:59646)
Property Details
|
MLS® Number
|
40714452 |
|
Property Type
|
Single Family |
|
Amenities Near By
|
Park |
|
Community Features
|
Quiet Area |
|
Equipment Type
|
Furnace, Water Heater |
|
Parking Space Total
|
6 |
|
Rental Equipment Type
|
Furnace, Water Heater |
|
Structure
|
Shed |
Building
|
Bathroom Total
|
3 |
|
Bedrooms Above Ground
|
4 |
|
Bedrooms Total
|
4 |
|
Appliances
|
Dishwasher, Dryer, Refrigerator, Stove, Washer, Hood Fan, Hot Tub |
|
Architectural Style
|
2 Level |
|
Basement Development
|
Finished |
|
Basement Type
|
Full (finished) |
|
Constructed Date
|
1967 |
|
Construction Style Attachment
|
Semi-detached |
|
Cooling Type
|
Central Air Conditioning |
|
Exterior Finish
|
Brick, Vinyl Siding |
|
Half Bath Total
|
1 |
|
Heating Fuel
|
Natural Gas |
|
Heating Type
|
Forced Air |
|
Stories Total
|
2 |
|
Size Interior
|
1237 Sqft |
|
Type
|
House |
|
Utility Water
|
Municipal Water |
Land
|
Access Type
|
Road Access |
|
Acreage
|
No |
|
Land Amenities
|
Park |
|
Sewer
|
Municipal Sewage System |
|
Size Depth
|
142 Ft |
|
Size Frontage
|
32 Ft |
|
Size Total Text
|
Under 1/2 Acre |
|
Zoning Description
|
R3.1, Rm1 |
Rooms
| Level |
Type |
Length |
Width |
Dimensions |
|
Second Level |
4pc Bathroom |
|
|
Measurements not available |
|
Second Level |
Bedroom |
|
|
10'0'' x 7'0'' |
|
Second Level |
Bedroom |
|
|
8'11'' x 8'0'' |
|
Second Level |
Bedroom |
|
|
10'0'' x 7'0'' |
|
Second Level |
Primary Bedroom |
|
|
14'0'' x 10'0'' |
|
Basement |
3pc Bathroom |
|
|
Measurements not available |
|
Basement |
Recreation Room |
|
|
19'11'' x 13'5'' |
|
Basement |
Bonus Room |
|
|
Measurements not available |
|
Basement |
Laundry Room |
|
|
Measurements not available |
|
Main Level |
2pc Bathroom |
|
|
Measurements not available |
|
Main Level |
Kitchen |
|
|
20'0'' x 9'1'' |
|
Main Level |
Living Room |
|
|
14'0'' x 12'11'' |
https://www.realtor.ca/real-estate/28131768/1101-highland-street-burlington

