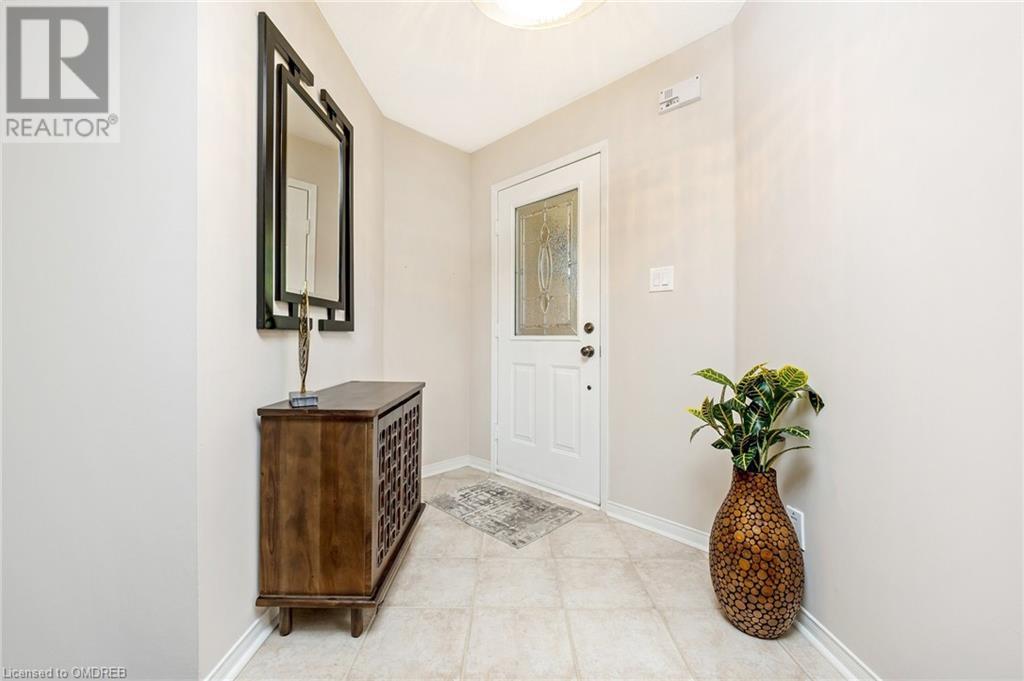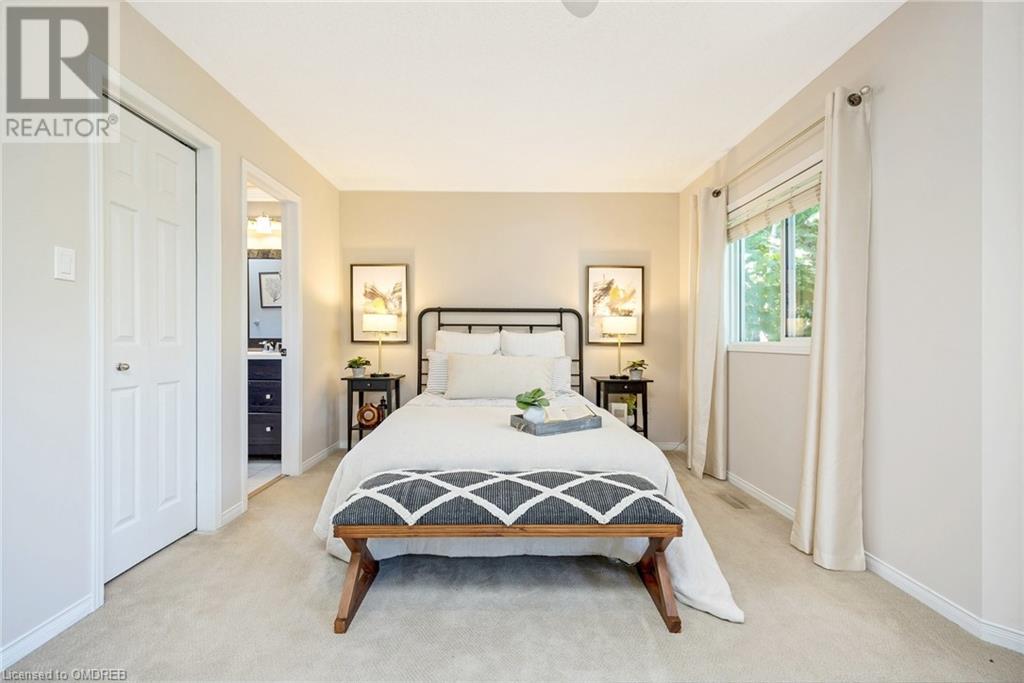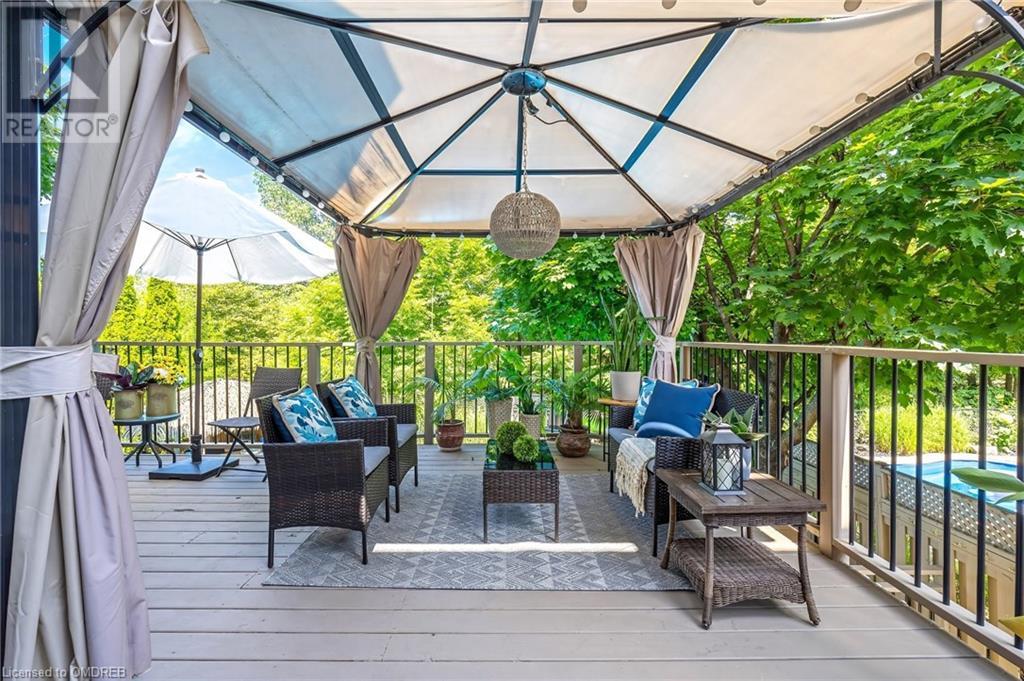4 Bedroom
4 Bathroom
1947 sqft
2 Level
Fireplace
On Ground Pool
Central Air Conditioning
Forced Air
$1,260,000
Enjoy a rare combination of a pool with a swim-up bar and a private ravine setting, on one of Waterdown's favourite streets. This property offers 2872 square feet of total space, including four bedrooms plus a finished basement, and three full washrooms. Enjoy lounging on your 300 square foot upper deck or your lower patio surrounding the pool. This yard is ideal for entertaining. Imagine sitting in the shade overlooking the water and sipping on a cold drink! Inside, find cozy and comfortable living spaces with closet organizers in the bedrooms. California shutters provide a touch of elegance, along with hardwood flooring on the main level. Convenient main floor laundry and a mud room welcomes you from the entrance to the garage, and every appliance in the home has been newly upgraded in the last few years. Situated on one of Waterdown's best streets, this is a family-friendly area with great neighbors, this home is within walking distance to both elementary and high schools. 110 Pentland Road offers a warm, inviting atmosphere inside with a relaxing and secluded backyard you'll enjoy for many years to come (id:59646)
Property Details
|
MLS® Number
|
40629034 |
|
Property Type
|
Single Family |
|
Amenities Near By
|
Park, Public Transit, Schools |
|
Community Features
|
Quiet Area |
|
Equipment Type
|
Water Heater |
|
Features
|
Southern Exposure, Backs On Greenbelt, Conservation/green Belt, Paved Driveway, Gazebo, Automatic Garage Door Opener |
|
Parking Space Total
|
4 |
|
Pool Type
|
On Ground Pool |
|
Rental Equipment Type
|
Water Heater |
|
Structure
|
Shed, Porch |
Building
|
Bathroom Total
|
4 |
|
Bedrooms Above Ground
|
4 |
|
Bedrooms Total
|
4 |
|
Appliances
|
Central Vacuum - Roughed In, Dishwasher, Dryer, Refrigerator, Stove, Washer, Microwave Built-in, Hood Fan, Window Coverings, Garage Door Opener |
|
Architectural Style
|
2 Level |
|
Basement Development
|
Finished |
|
Basement Type
|
Full (finished) |
|
Constructed Date
|
1998 |
|
Construction Style Attachment
|
Detached |
|
Cooling Type
|
Central Air Conditioning |
|
Exterior Finish
|
Brick, Vinyl Siding |
|
Fireplace Present
|
Yes |
|
Fireplace Total
|
1 |
|
Foundation Type
|
Poured Concrete |
|
Half Bath Total
|
1 |
|
Heating Fuel
|
Natural Gas |
|
Heating Type
|
Forced Air |
|
Stories Total
|
2 |
|
Size Interior
|
1947 Sqft |
|
Type
|
House |
|
Utility Water
|
Municipal Water |
Parking
Land
|
Access Type
|
Road Access |
|
Acreage
|
No |
|
Fence Type
|
Fence |
|
Land Amenities
|
Park, Public Transit, Schools |
|
Sewer
|
Municipal Sewage System |
|
Size Depth
|
115 Ft |
|
Size Frontage
|
45 Ft |
|
Size Total Text
|
Under 1/2 Acre |
|
Zoning Description
|
R1-8 |
Rooms
| Level |
Type |
Length |
Width |
Dimensions |
|
Second Level |
4pc Bathroom |
|
|
Measurements not available |
|
Second Level |
Bedroom |
|
|
8'9'' x 8'8'' |
|
Second Level |
Bedroom |
|
|
11'0'' x 10'0'' |
|
Second Level |
Bedroom |
|
|
13'10'' x 10'4'' |
|
Second Level |
4pc Bathroom |
|
|
Measurements not available |
|
Second Level |
Primary Bedroom |
|
|
23'3'' x 13'8'' |
|
Basement |
3pc Bathroom |
|
|
Measurements not available |
|
Basement |
Recreation Room |
|
|
19'3'' x 15'11'' |
|
Basement |
Office |
|
|
14'6'' x 9'4'' |
|
Main Level |
2pc Bathroom |
|
|
Measurements not available |
|
Main Level |
Laundry Room |
|
|
9'2'' x 8'11'' |
|
Main Level |
Family Room |
|
|
14'3'' x 11'0'' |
|
Main Level |
Dining Room |
|
|
10'3'' x 10'0'' |
|
Main Level |
Living Room |
|
|
12'0'' x 10'3'' |
|
Main Level |
Kitchen |
|
|
23'3'' x 13'0'' |
https://www.realtor.ca/real-estate/27247996/110-pentland-road-waterdown





















































