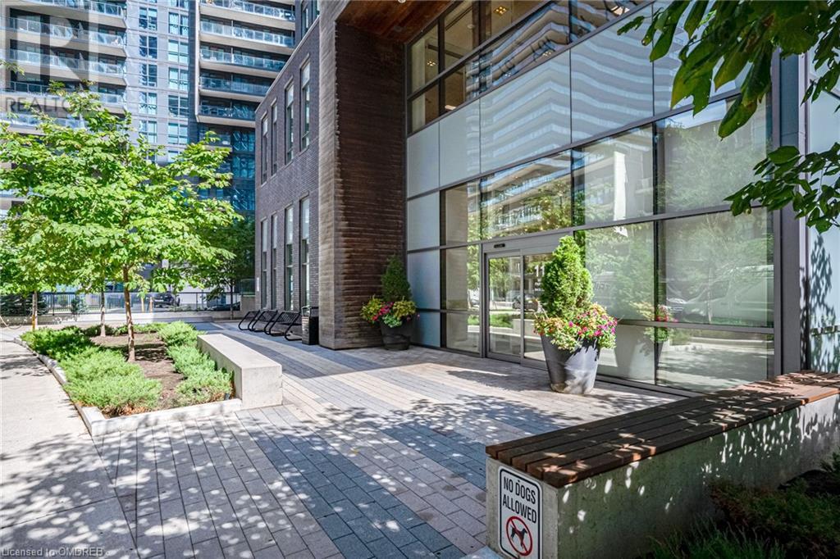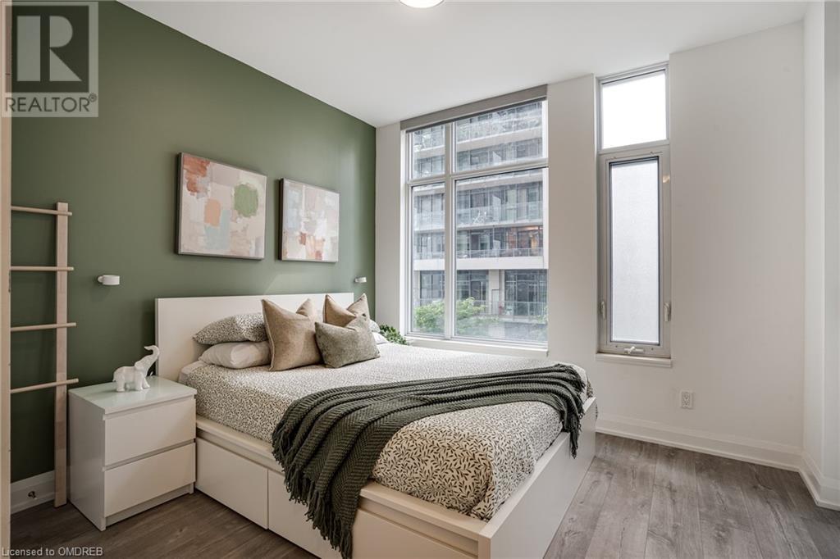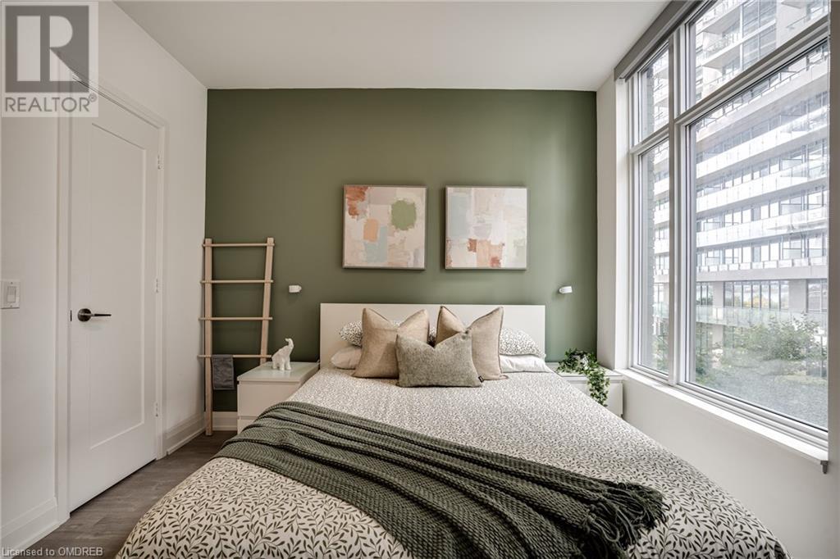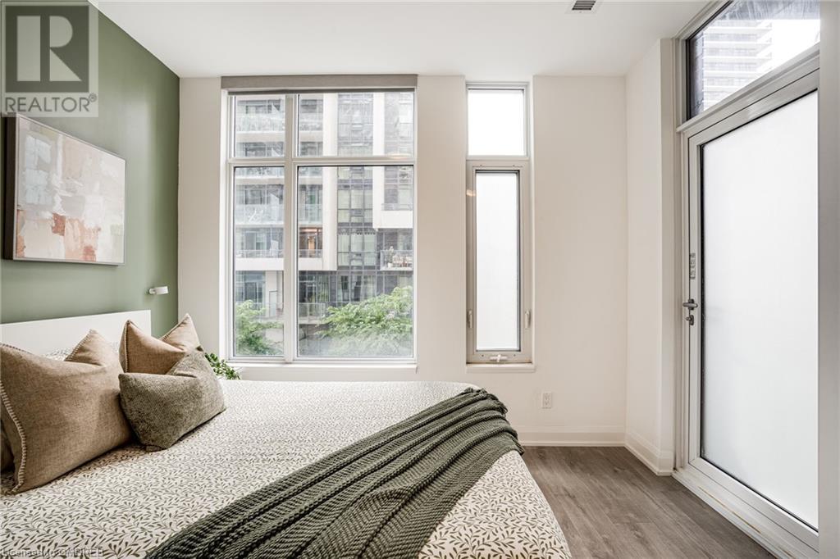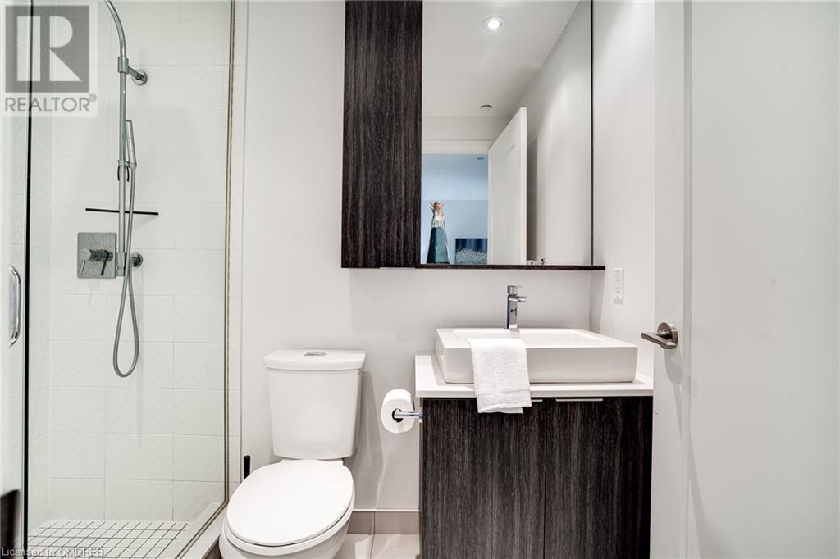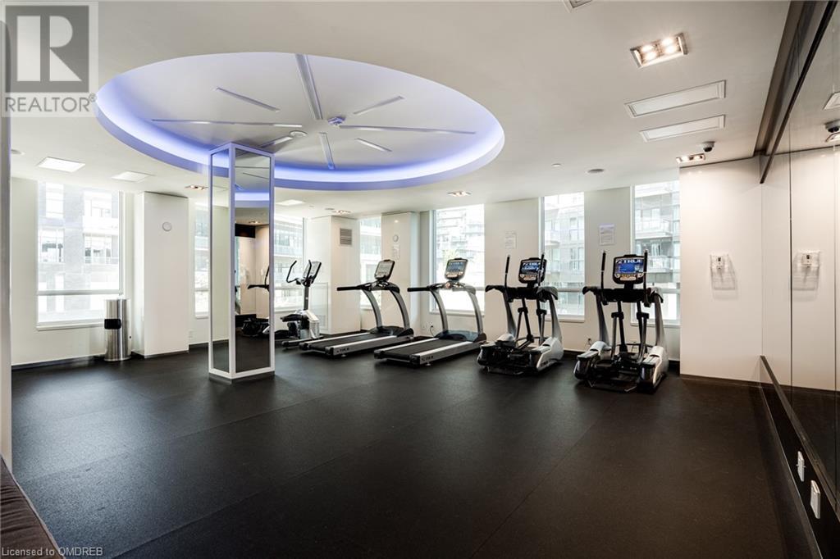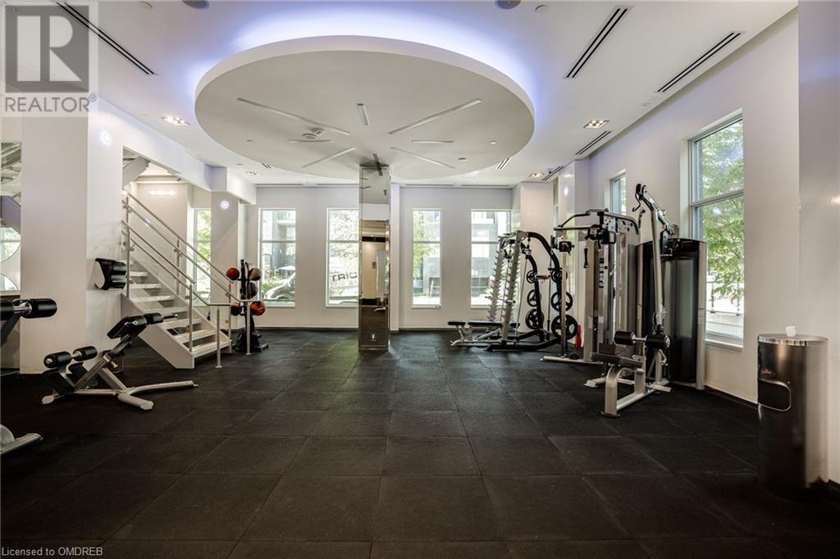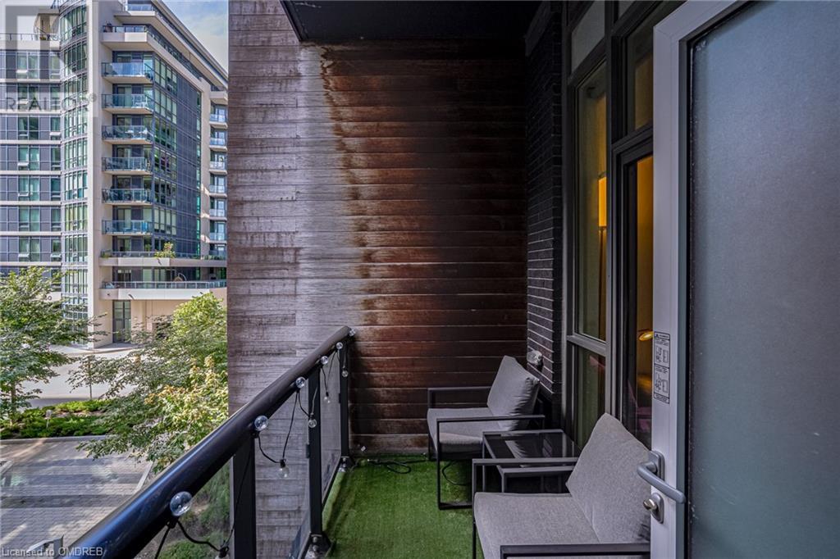110 Marine Parade Drive Unit# 210 Etobicoke, Ontario M8V 0B6
$629,000Maintenance, Insurance, Water, Parking
$615.07 Monthly
Maintenance, Insurance, Water, Parking
$615.07 MonthlyHumber Bay Shores Living At Riva Del Lago. This Fantastic 1 Bedroom Plus Den Unit, just under 700Sqft including A Balcony overlooking the garden and side view of the Lake Ontario. This unit Has Modern Designer Finishes Such As Quartz Countertops, Stainless Steel Kitchen Appliances in Standard Size (much bigger than other condos size) and Washer/Dryer, Upgraded Kitchen Island, Soft closing kitchen cabinets, Stand up shower stall (upgrade from a standard tub), blinds are only 2 years old & Laminate Throughout. Steps To Ttc, Lake, Restaurants, Shops & More. Incl One Parking Spot & Locker. This is a Must See Unit! (id:59646)
Property Details
| MLS® Number | 40650593 |
| Property Type | Single Family |
| Neigbourhood | Etobicoke |
| Amenities Near By | Park, Public Transit |
| Features | Southern Exposure, Balcony |
| Parking Space Total | 1 |
| Storage Type | Locker |
Building
| Bathroom Total | 1 |
| Bedrooms Above Ground | 1 |
| Bedrooms Below Ground | 1 |
| Bedrooms Total | 2 |
| Amenities | Exercise Centre, Guest Suite, Party Room |
| Appliances | Dishwasher, Dryer, Refrigerator, Stove, Washer, Hood Fan |
| Basement Type | None |
| Constructed Date | 2017 |
| Construction Style Attachment | Attached |
| Cooling Type | Central Air Conditioning |
| Exterior Finish | Concrete, Metal |
| Heating Fuel | Natural Gas |
| Heating Type | Forced Air |
| Stories Total | 1 |
| Size Interior | 650 Sqft |
| Type | Apartment |
| Utility Water | Municipal Water |
Parking
| Underground |
Land
| Access Type | Highway Nearby |
| Acreage | No |
| Land Amenities | Park, Public Transit |
| Sewer | Municipal Sewage System |
| Size Total Text | Under 1/2 Acre |
| Zoning Description | R4 |
Rooms
| Level | Type | Length | Width | Dimensions |
|---|---|---|---|---|
| Main Level | Laundry Room | 1'0'' x 1'0'' | ||
| Main Level | 3pc Bathroom | 1'0'' x 1'0'' | ||
| Main Level | Den | 7'1'' x 6'9'' | ||
| Main Level | Primary Bedroom | 11'8'' x 10'0'' | ||
| Main Level | Kitchen/dining Room | 19'4'' x 13'5'' | ||
| Main Level | Living Room/dining Room | 19'4'' x 13'5'' |
https://www.realtor.ca/real-estate/27475886/110-marine-parade-drive-unit-210-etobicoke
Interested?
Contact us for more information



