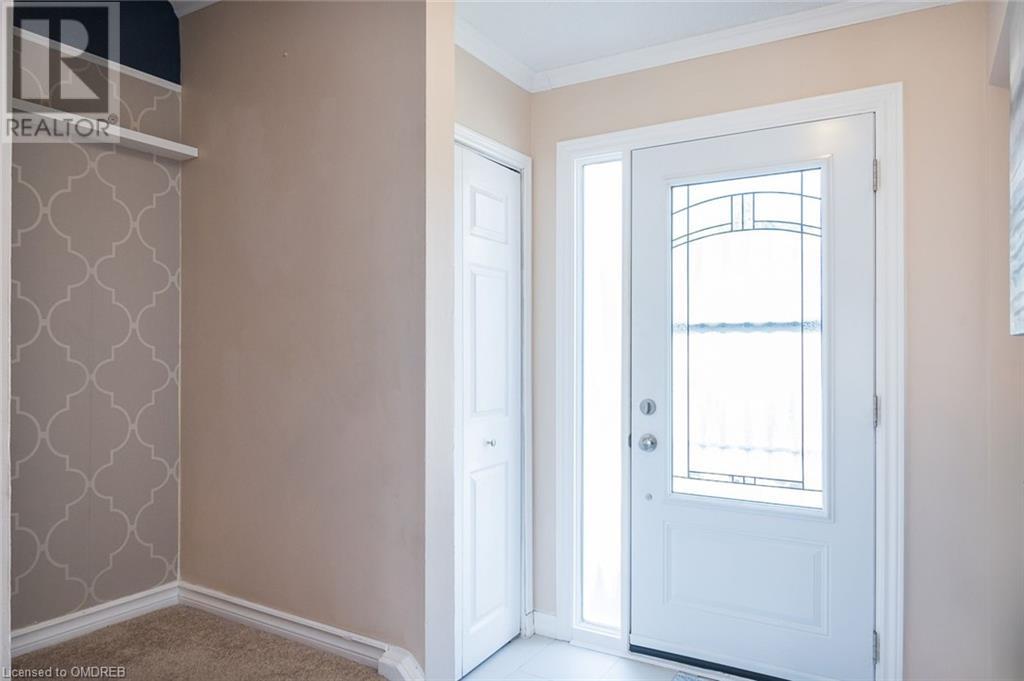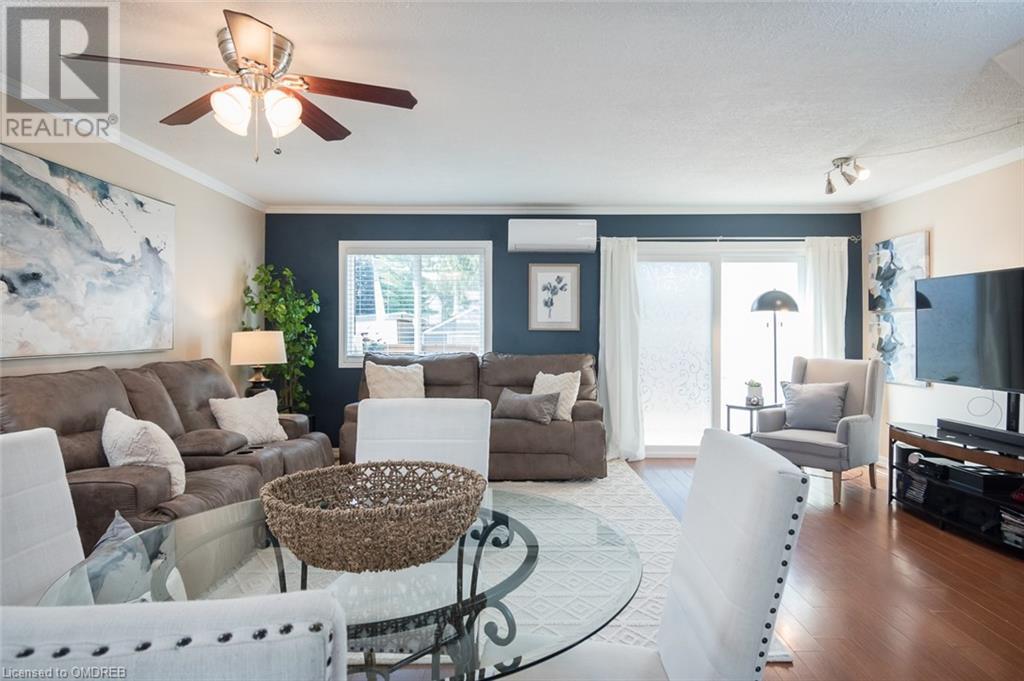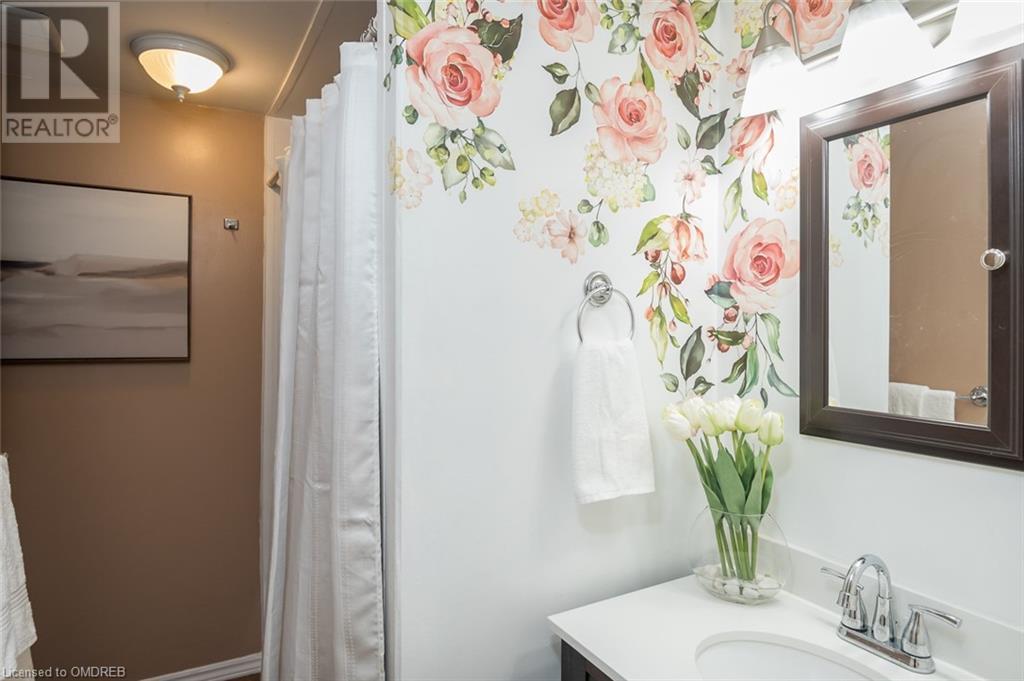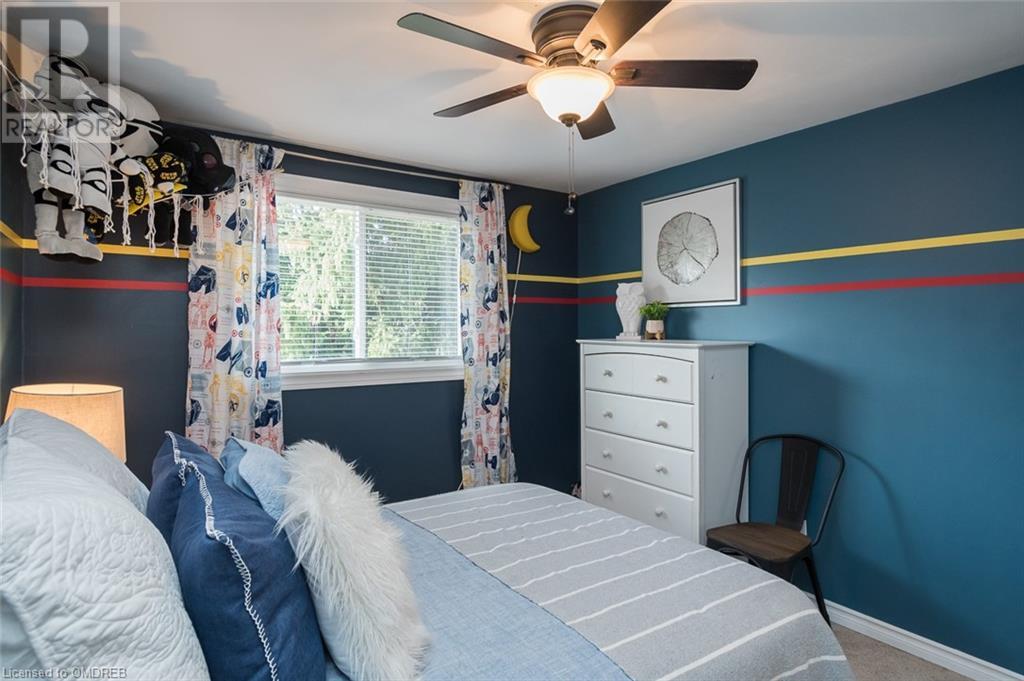110 Kingham Road Acton, Ontario L7J 1S4
$500,000Maintenance,
$320 Monthly
Maintenance,
$320 MonthlyThis home offers ample living space, a great layout & is perfect for families or hosting! Whether it’s your first home or you are downsizing this home & neighbourhood may be just what you’re looking for! The heart of the home, a beautifully remodeled kitchen, featuring quartz counter tops, tiled backsplash & tons of storage. The open-concept main floor is spacious & sunny with access to the large backyard with 19x10 ft deck perfect for fall evenings or summer BBQs! Upstairs, 3 good sized bedrooms including a large primary with 2pc ensuite plus 4-piece main bathroom. The large basement living space with a rec room is ideal for an extra hang-out space, home office, or gym. All of this is located just minutes from the GO station, parks, schools, & downtown. Bonus!!! This home is move-in ready with all the big-ticket items less than 10 years old! Ductless AC/heat pump 2019, Roof 2017, and High-efficiency baseboard heaters 2019 (id:59646)
Property Details
| MLS® Number | 40644211 |
| Property Type | Single Family |
| Amenities Near By | Park, Public Transit, Schools, Shopping |
| Equipment Type | Other, Water Heater |
| Parking Space Total | 1 |
| Rental Equipment Type | Other, Water Heater |
| Structure | Shed |
Building
| Bathroom Total | 2 |
| Bedrooms Above Ground | 3 |
| Bedrooms Total | 3 |
| Appliances | Dishwasher, Dryer, Refrigerator, Stove, Washer, Microwave Built-in |
| Architectural Style | 2 Level |
| Basement Development | Finished |
| Basement Type | Full (finished) |
| Construction Style Attachment | Attached |
| Exterior Finish | Brick, Vinyl Siding |
| Fixture | Ceiling Fans |
| Half Bath Total | 1 |
| Heating Type | Heat Pump |
| Stories Total | 2 |
| Size Interior | 1140 Sqft |
| Type | Row / Townhouse |
| Utility Water | Municipal Water |
Parking
| None |
Land
| Acreage | No |
| Land Amenities | Park, Public Transit, Schools, Shopping |
| Sewer | Municipal Sewage System |
| Zoning Description | Mdr2 |
Rooms
| Level | Type | Length | Width | Dimensions |
|---|---|---|---|---|
| Second Level | 4pc Bathroom | 8'3'' x 8'0'' | ||
| Second Level | Bedroom | 8'7'' x 10'10'' | ||
| Second Level | Bedroom | 10'0'' x 10'10'' | ||
| Second Level | Full Bathroom | 8'4'' x 3'11'' | ||
| Second Level | Primary Bedroom | 10'0'' x 12'6'' | ||
| Basement | Storage | 11'2'' x 13'5'' | ||
| Basement | Recreation Room | 18'5'' x 13'11'' | ||
| Main Level | Foyer | 6'4'' x 5'10'' | ||
| Main Level | Dining Room | 18'10'' x 5'4'' | ||
| Main Level | Kitchen | 15'4'' x 11'1'' | ||
| Main Level | Living Room | 18'10'' x 11'8'' |
https://www.realtor.ca/real-estate/27398752/110-kingham-road-acton
Interested?
Contact us for more information





























