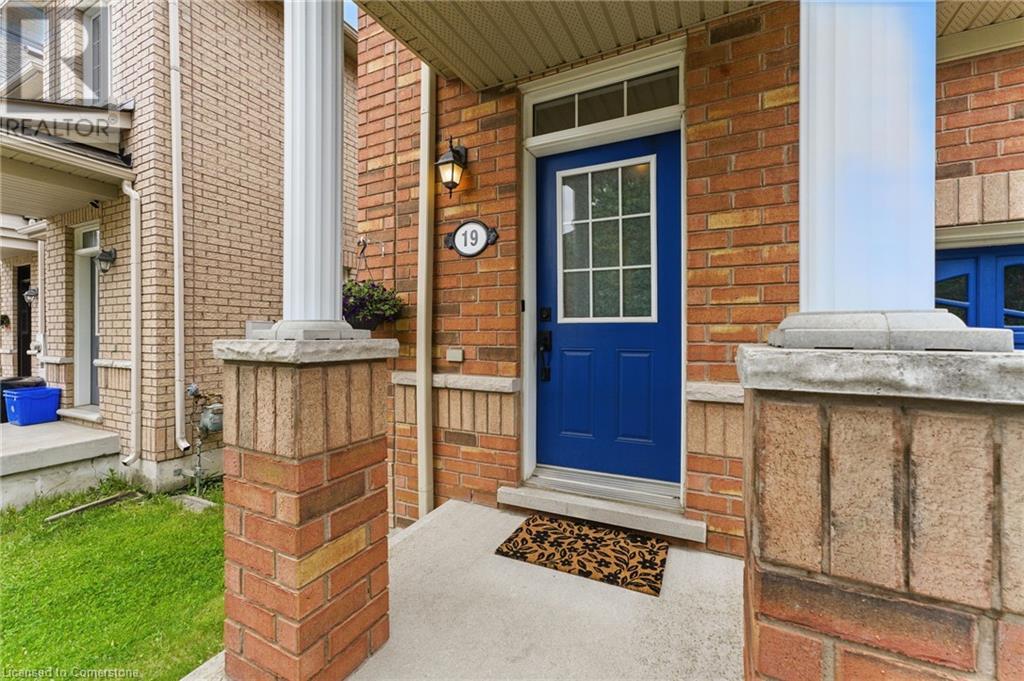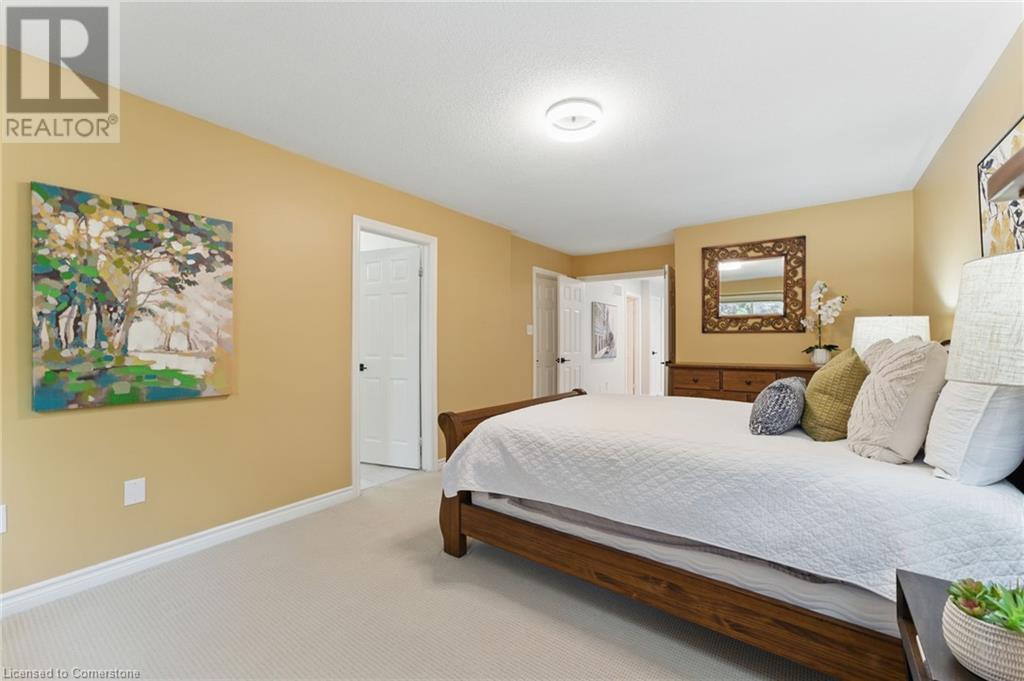110 Highland Road E Unit# 19 Kitchener, Ontario N2M 3S1
$599,900Maintenance,
$140 Monthly
Maintenance,
$140 Monthly***OPEN HOUSE SUNDAY 2-4***Spacious end unit townhome backing onto a park! Welcome to 110 Highland Rd E, Unit 19 – a beautifully updated end unit townhome offering privacy, space, and modern comfort in a prime Kitchener location. This freshly painted home features a bright and open-concept main floor with rich hardwood flooring, upgraded lighting, and a stylish powder room. The kitchen is a chef’s delight with granite countertops, stainless steel appliances, and ample cabinetry. Upstairs, you'll find three generous bedrooms, including a large primary suite with a private ensuite, plus a second full bathroom and convenient upper-level laundry. The unfinished basement offers great potential with a bathroom rough-in already in place. Enjoy the added bonus of a single-car garage and the peace of mind that comes with a low $140 monthly maintenance fee covering common area upkeep. Backing onto a lush green space, this home offers the perfect blend of nature and city living—ideal for families, first-time buyers, or investors alike. (id:59646)
Open House
This property has open houses!
2:00 pm
Ends at:4:00 pm
Property Details
| MLS® Number | 40733469 |
| Property Type | Single Family |
| Neigbourhood | Mill Courtland Woodside Park |
| Amenities Near By | Hospital, Park, Place Of Worship, Playground, Schools, Shopping |
| Features | Automatic Garage Door Opener |
| Parking Space Total | 2 |
Building
| Bathroom Total | 3 |
| Bedrooms Above Ground | 3 |
| Bedrooms Total | 3 |
| Architectural Style | 2 Level |
| Basement Development | Unfinished |
| Basement Type | Full (unfinished) |
| Constructed Date | 2008 |
| Construction Style Attachment | Attached |
| Cooling Type | Central Air Conditioning |
| Exterior Finish | Brick Veneer |
| Foundation Type | Poured Concrete |
| Half Bath Total | 1 |
| Heating Fuel | Natural Gas |
| Heating Type | Forced Air |
| Stories Total | 2 |
| Size Interior | 1690 Sqft |
| Type | Row / Townhouse |
| Utility Water | Municipal Water |
Parking
| Attached Garage |
Land
| Acreage | No |
| Land Amenities | Hospital, Park, Place Of Worship, Playground, Schools, Shopping |
| Sewer | Municipal Sewage System |
| Size Frontage | 23 Ft |
| Size Total Text | Under 1/2 Acre |
| Zoning Description | Res-4 |
Rooms
| Level | Type | Length | Width | Dimensions |
|---|---|---|---|---|
| Second Level | Laundry Room | 6'7'' x 5'10'' | ||
| Second Level | Full Bathroom | Measurements not available | ||
| Second Level | 4pc Bathroom | Measurements not available | ||
| Second Level | Bedroom | 10'6'' x 9'1'' | ||
| Second Level | Bedroom | 13'8'' x 8'8'' | ||
| Second Level | Primary Bedroom | 21'8'' x 11'8'' | ||
| Main Level | 2pc Bathroom | Measurements not available | ||
| Main Level | Dining Room | 8'10'' x 8'3'' | ||
| Main Level | Kitchen | 10'3'' x 8'3'' | ||
| Main Level | Living Room | 26'6'' x 17'2'' |
https://www.realtor.ca/real-estate/28366824/110-highland-road-e-unit-19-kitchener
Interested?
Contact us for more information



























