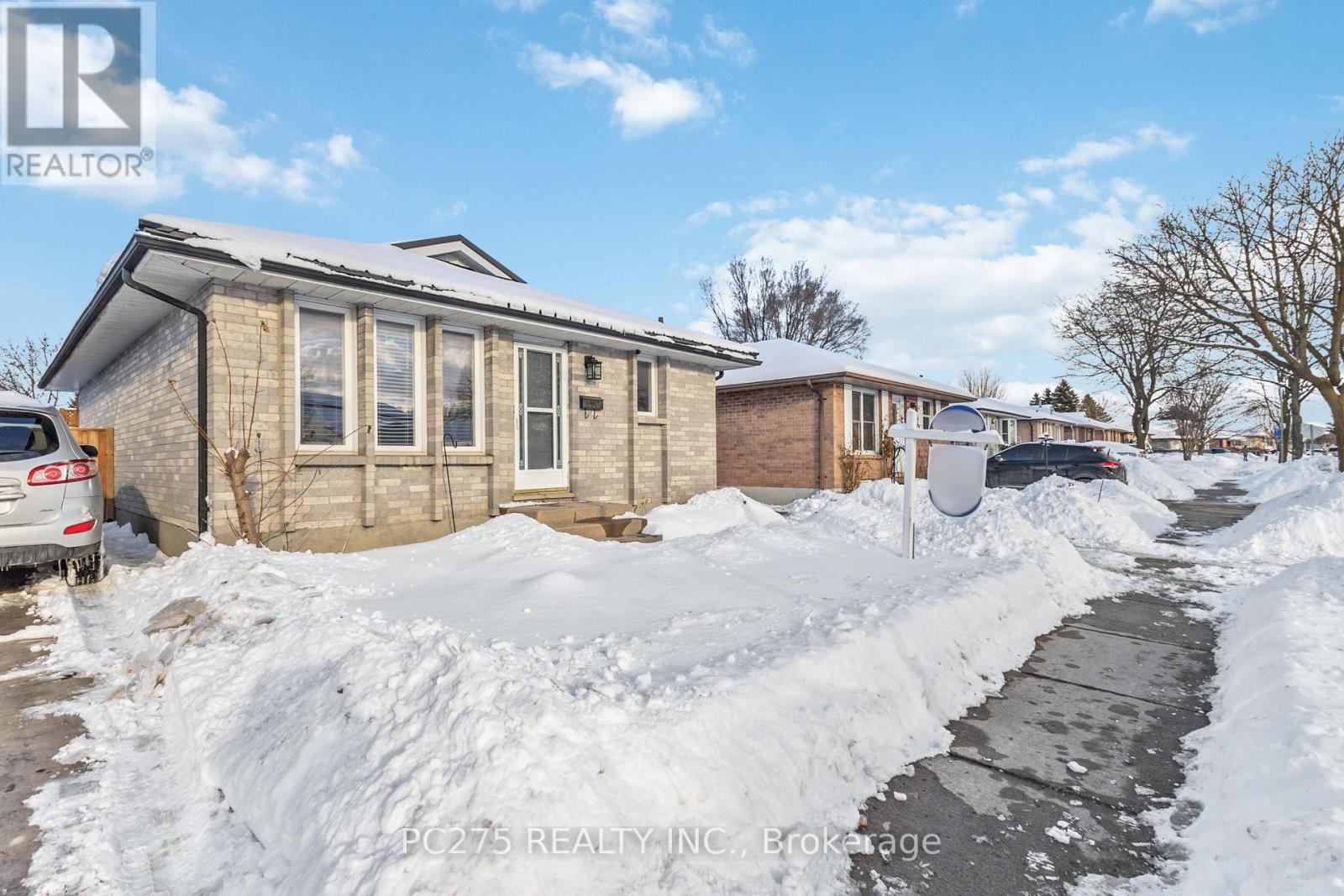110 Carlyle Drive London, Ontario N5V 3R8
$584,900
Check out this lovely bungalow in East London. Wonderful backyard with newer hot tub and gazebo with firepits included and newer fence, deck and shed. New steel roof- 2 yrs. Approx. All new stainless steel appliances that are 1 year old approx. (all Samsung and LG). 3 bedrooms on main floor and one in the basement with 2 FULL bathrooms and side entrance. Large rec room in basement with 4th bedroom/office/den. Cute starter home, rental or family home. Close to airport, highway, Argyle Mall and many amenities in East London. (id:59646)
Open House
This property has open houses!
2:00 pm
Ends at:4:00 pm
2:00 pm
Ends at:4:00 pm
Property Details
| MLS® Number | X11973512 |
| Property Type | Single Family |
| Neigbourhood | Nelson Park |
| Community Name | East I |
| Amenities Near By | Schools |
| Parking Space Total | 2 |
Building
| Bathroom Total | 2 |
| Bedrooms Above Ground | 3 |
| Bedrooms Below Ground | 1 |
| Bedrooms Total | 4 |
| Appliances | Dishwasher, Dryer, Refrigerator, Stove, Washer |
| Architectural Style | Bungalow |
| Basement Development | Partially Finished |
| Basement Type | Full (partially Finished) |
| Construction Style Attachment | Detached |
| Cooling Type | Central Air Conditioning |
| Exterior Finish | Brick |
| Foundation Type | Poured Concrete |
| Heating Fuel | Natural Gas |
| Heating Type | Forced Air |
| Stories Total | 1 |
| Type | House |
| Utility Water | Municipal Water |
Land
| Acreage | No |
| Land Amenities | Schools |
| Sewer | Sanitary Sewer |
| Size Depth | 80 Ft |
| Size Frontage | 36 Ft ,6 In |
| Size Irregular | 36.56 X 80 Ft |
| Size Total Text | 36.56 X 80 Ft|under 1/2 Acre |
| Zoning Description | R1-1 |
Rooms
| Level | Type | Length | Width | Dimensions |
|---|---|---|---|---|
| Lower Level | Family Room | 6.7 m | 5.18 m | 6.7 m x 5.18 m |
| Lower Level | Bedroom 4 | 3.35 m | 3.3 m | 3.35 m x 3.3 m |
| Main Level | Living Room | 5.25 m | 2.92 m | 5.25 m x 2.92 m |
| Main Level | Kitchen | 5.48 m | 2.89 m | 5.48 m x 2.89 m |
| Main Level | Primary Bedroom | 4.08 m | 2.92 m | 4.08 m x 2.92 m |
| Main Level | Bedroom 2 | 3.4 m | 2.69 m | 3.4 m x 2.69 m |
| Main Level | Bedroom 3 | 2.59 m | 2.31 m | 2.59 m x 2.31 m |
https://www.realtor.ca/real-estate/27917110/110-carlyle-drive-london-east-i
Interested?
Contact us for more information




































