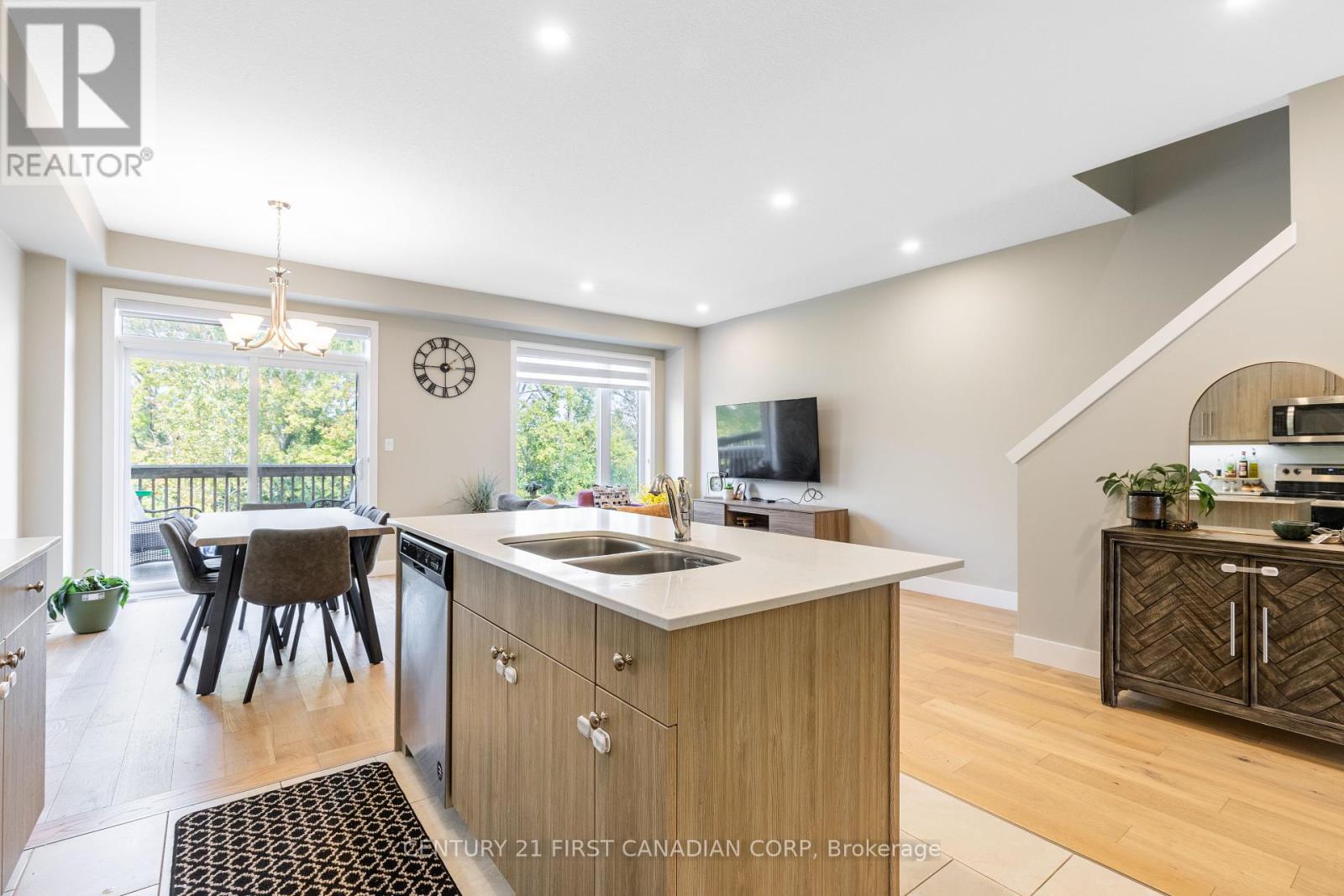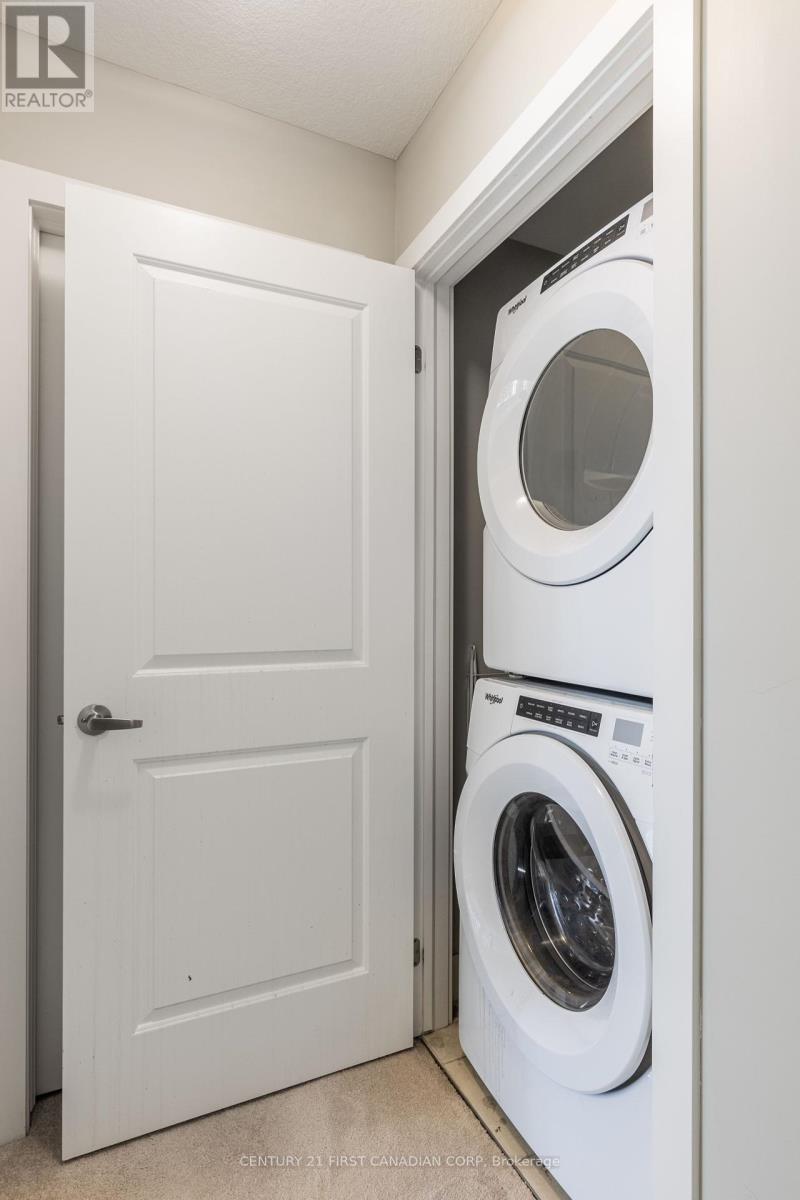110 - 177 Edgevalley Road London, Ontario N5V 0C5
$639,900Maintenance, Parking
$228.81 Monthly
Maintenance, Parking
$228.81 MonthlyWALKOUT W/ RAVINE VIEW - Rare Townhouse with Walkout Basement backing onto Thames River! Come see this 2,024 sq. ft. Ironstone Luna Model which features 3 bedrooms, 3.5 bathrooms, fully finished basement with ravine walkout access, single attached garage and a private backyard deck. Enjoy an open concept floor plan with 9 ft. ceilings on the main level, bright modern kitchen, spacious living and dining room with pot lights throughout. Second floor features two well sized bedrooms with large windows, and an oversized master bedroom with two walk-in closets and a 3 piece ensuite. Second floor laundry for easy convenience. Basement is fully finished with a large recreation room, full 3 piece bathroom, utility room and a walkout access. Located in North East London with close proximity to Fanshawe College, Western University, Masonville Mall, Hospital, Schools, Shopping, Restaurants, Public Transit, Highway 401 and more. Do not miss this one! (id:59646)
Property Details
| MLS® Number | X9350965 |
| Property Type | Single Family |
| Community Name | East D |
| Amenities Near By | Hospital, Park, Place Of Worship, Public Transit, Schools |
| Community Features | Pet Restrictions, Community Centre |
| Parking Space Total | 2 |
Building
| Bathroom Total | 4 |
| Bedrooms Above Ground | 3 |
| Bedrooms Total | 3 |
| Appliances | Water Heater, Dishwasher, Dryer, Microwave, Refrigerator, Stove, Washer |
| Basement Development | Finished |
| Basement Features | Walk Out |
| Basement Type | Full (finished) |
| Cooling Type | Central Air Conditioning |
| Exterior Finish | Brick, Vinyl Siding |
| Half Bath Total | 1 |
| Heating Fuel | Natural Gas |
| Heating Type | Forced Air |
| Stories Total | 2 |
| Type | Row / Townhouse |
Parking
| Attached Garage |
Land
| Acreage | No |
| Land Amenities | Hospital, Park, Place Of Worship, Public Transit, Schools |
| Zoning Description | R5-7, R6-5 |
Rooms
| Level | Type | Length | Width | Dimensions |
|---|---|---|---|---|
| Second Level | Bedroom | 9.84 m | 10.07 m | 9.84 m x 10.07 m |
| Second Level | Bedroom 2 | 9.31 m | 11.08 m | 9.31 m x 11.08 m |
| Second Level | Primary Bedroom | 14.23 m | 16.01 m | 14.23 m x 16.01 m |
| Second Level | Bathroom | Measurements not available | ||
| Second Level | Bathroom | Measurements not available | ||
| Basement | Bathroom | Measurements not available | ||
| Basement | Recreational, Games Room | 19.09 m | 17.09 m | 19.09 m x 17.09 m |
| Main Level | Living Room | 9.67 m | 17.25 m | 9.67 m x 17.25 m |
| Main Level | Kitchen | 6.75 m | 6.98 m | 6.75 m x 6.98 m |
| Main Level | Dining Room | 9.67 m | 12 m | 9.67 m x 12 m |
https://www.realtor.ca/real-estate/27418455/110-177-edgevalley-road-london-east-d
Interested?
Contact us for more information

































