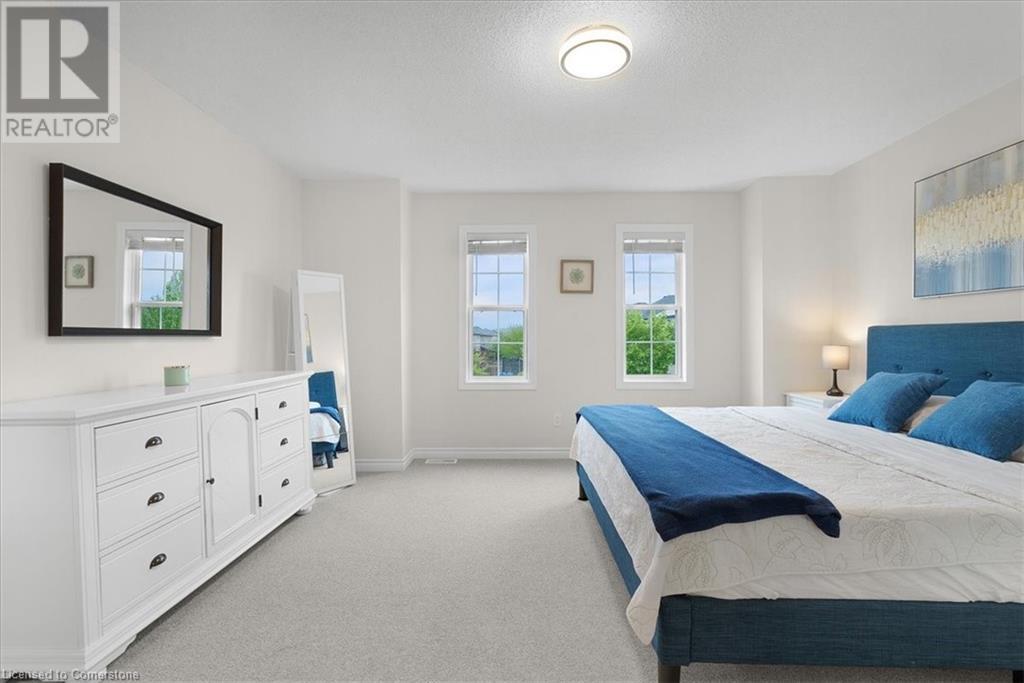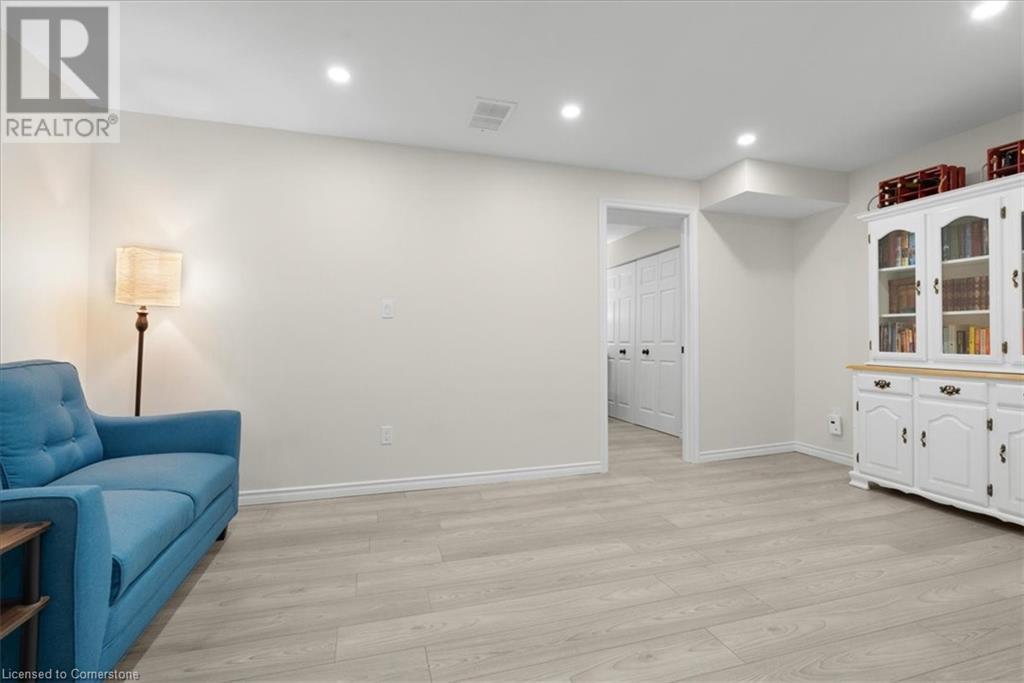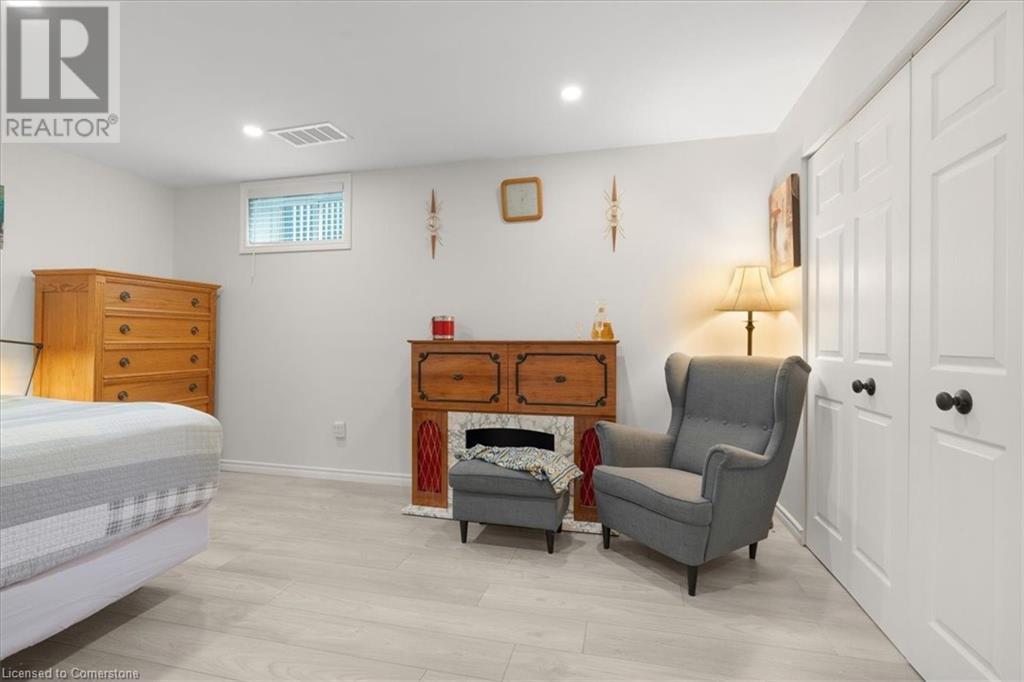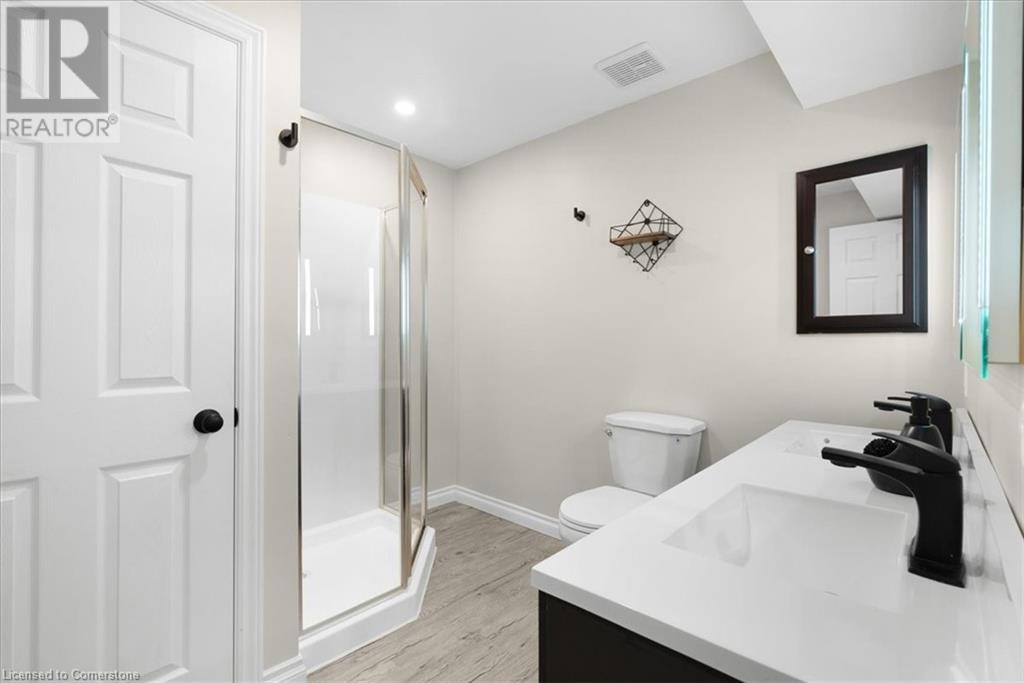4 Bedroom
4 Bathroom
1900 sqft
2 Level
Central Air Conditioning
Forced Air
$720,000
Welcome home! This beautifully upgraded 4-bedroom, 3.5 bathroom townhome offers 1900 square feet of living space, located in the heart of Mount Hope. This home is completely freehold, with an updated lower level 3 piece bathroom with double sink, brand new upstairs windows. This home offers a seamless blend of style and functionality. With east-to-west exposure, natural light fills every room throughout the day. The open-concept kitchen, dining, and living areas provide the perfect space to host guests, featuring a walkout to the backyard deck. The main floor includes a versatile den, ideal for a home office or a fifth bedroom. Upstairs, three spacious bedrooms are bathed in light from large windows, creating a bright, welcoming atmosphere and a 4 piece ensuite for the primary bedroom with walk-in closet. Two other bedrooms, another full bath and upper level laundry satisfy every desire. Enjoy a fully finished lower level with a fourth bathroom and a brand new 3 piece bathroom with a double sink. Outdoor living is elevated with a private balcony overlooking a beautifully maintained, low maintenance backyard, as well as a second level sitting area making it the perfect spot to relax and unwind. This home is uniquely connected at the garage and connects directly from the garage to the back yard. A newly added EV outlet/charging system available for EV vehicles. Located in the quiet town of Mount Hope, live close to the city with a small town feeling. Close to shopping, schools and Highway 6 South/403.This home truly offers the perfect balance of comfort, style, and practicality, don't miss this opportunity to make this rare townhome yours! (id:59646)
Property Details
|
MLS® Number
|
40734054 |
|
Property Type
|
Single Family |
|
Amenities Near By
|
Airport, Golf Nearby, Park, Playground, Public Transit |
|
Communication Type
|
High Speed Internet |
|
Community Features
|
School Bus |
|
Features
|
Conservation/green Belt, Sump Pump |
|
Parking Space Total
|
3 |
|
Structure
|
Shed |
Building
|
Bathroom Total
|
4 |
|
Bedrooms Above Ground
|
3 |
|
Bedrooms Below Ground
|
1 |
|
Bedrooms Total
|
4 |
|
Appliances
|
Dishwasher, Dryer, Microwave, Refrigerator |
|
Architectural Style
|
2 Level |
|
Basement Development
|
Finished |
|
Basement Type
|
Full (finished) |
|
Constructed Date
|
2009 |
|
Construction Style Attachment
|
Attached |
|
Cooling Type
|
Central Air Conditioning |
|
Exterior Finish
|
Brick, Stone, Vinyl Siding |
|
Half Bath Total
|
1 |
|
Heating Type
|
Forced Air |
|
Stories Total
|
2 |
|
Size Interior
|
1900 Sqft |
|
Type
|
Row / Townhouse |
|
Utility Water
|
Municipal Water |
Parking
Land
|
Access Type
|
Road Access, Highway Access |
|
Acreage
|
No |
|
Land Amenities
|
Airport, Golf Nearby, Park, Playground, Public Transit |
|
Sewer
|
Municipal Sewage System |
|
Size Depth
|
99 Ft |
|
Size Frontage
|
23 Ft |
|
Size Total Text
|
Under 1/2 Acre |
|
Zoning Description
|
Rm2-186 |
Rooms
| Level |
Type |
Length |
Width |
Dimensions |
|
Second Level |
Bedroom |
|
|
9'3'' x 10'3'' |
|
Second Level |
Bedroom |
|
|
8'5'' x 13'8'' |
|
Second Level |
4pc Bathroom |
|
|
8'5'' x 6'0'' |
|
Second Level |
Full Bathroom |
|
|
9'5'' x 7'2'' |
|
Second Level |
Primary Bedroom |
|
|
14'6'' x 15'3'' |
|
Second Level |
Laundry Room |
|
|
4'11'' x 7'9'' |
|
Basement |
Bedroom |
|
|
15'8'' x 9'11'' |
|
Basement |
Recreation Room |
|
|
17'4'' x 20'0'' |
|
Basement |
3pc Bathroom |
|
|
9'3'' x 9'0'' |
|
Main Level |
Office |
|
|
7'10'' x 10'5'' |
|
Main Level |
2pc Bathroom |
|
|
8'1'' x 4'8'' |
|
Main Level |
Kitchen |
|
|
8'5'' x 11'3'' |
|
Main Level |
Dining Room |
|
|
9'7'' x 9'7'' |
|
Main Level |
Living Room |
|
|
18'0'' x 11'2'' |
Utilities
|
Cable
|
Available |
|
Electricity
|
Available |
|
Natural Gas
|
Available |
https://www.realtor.ca/real-estate/28383332/11-thames-way-mount-hope


































