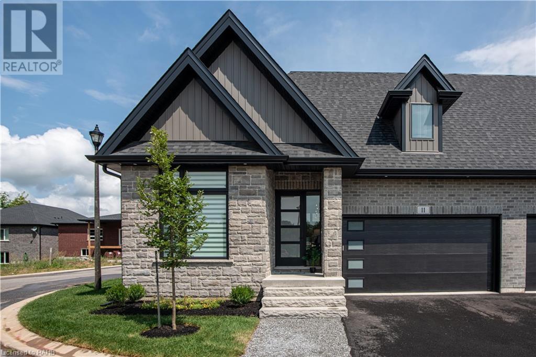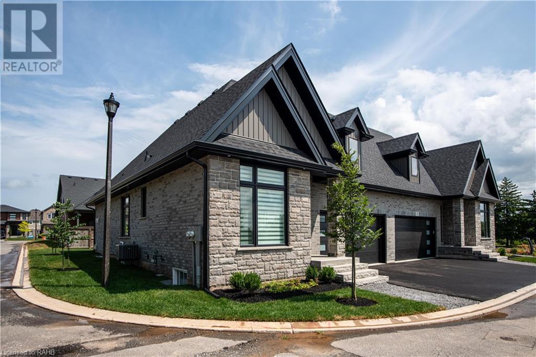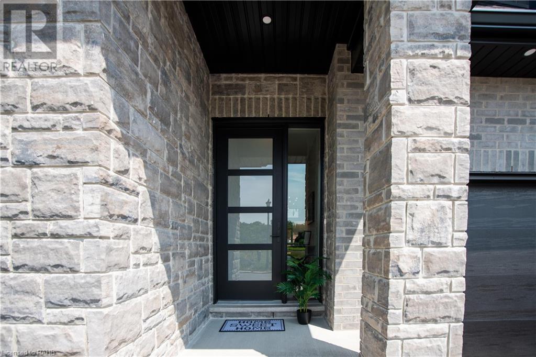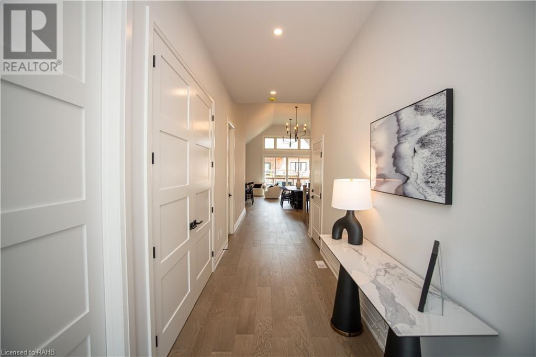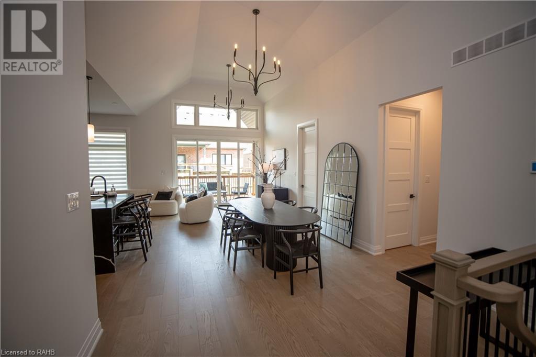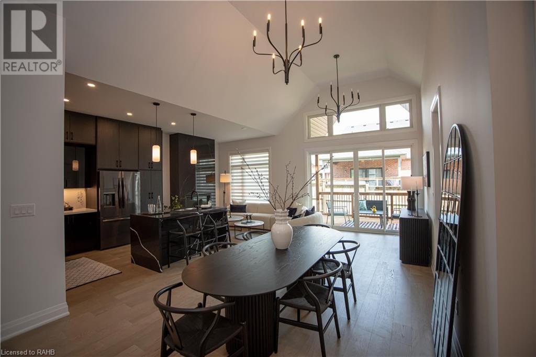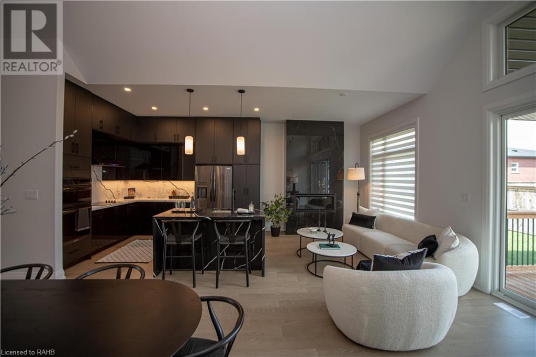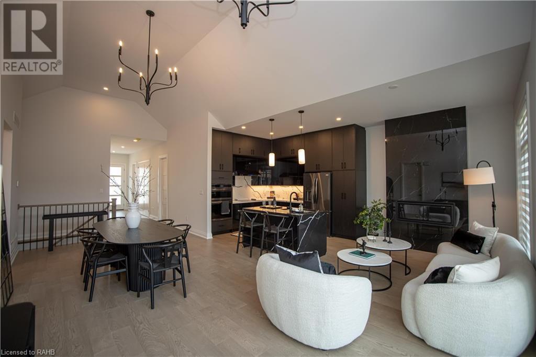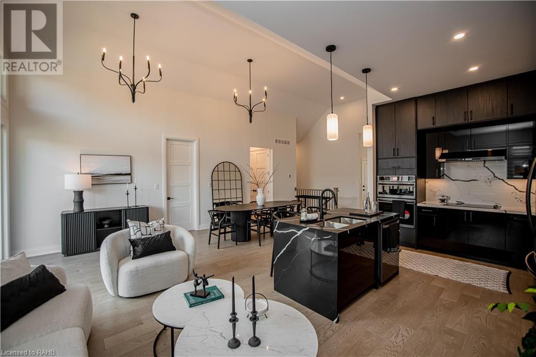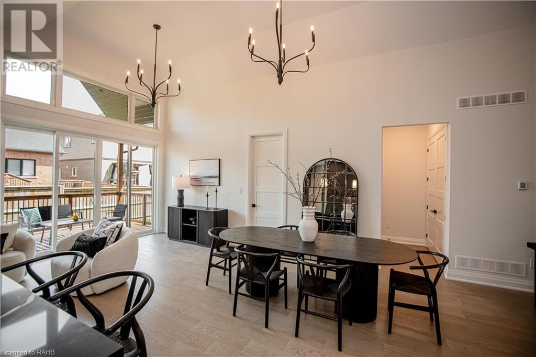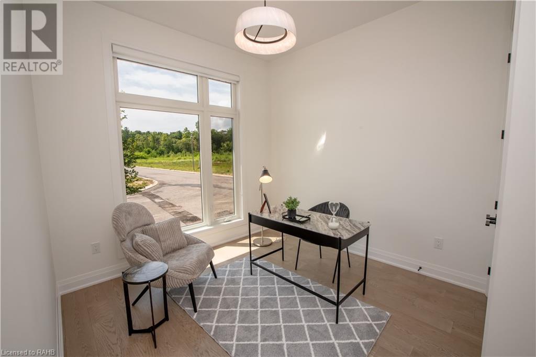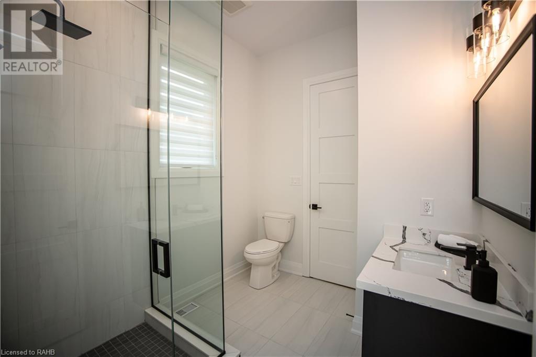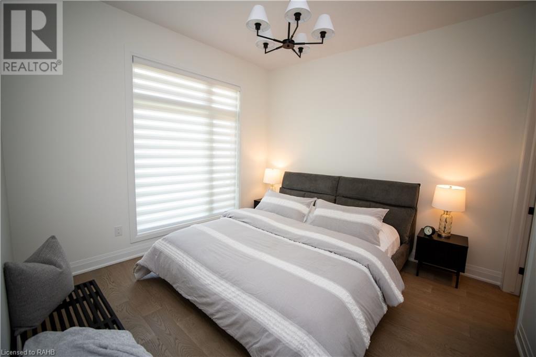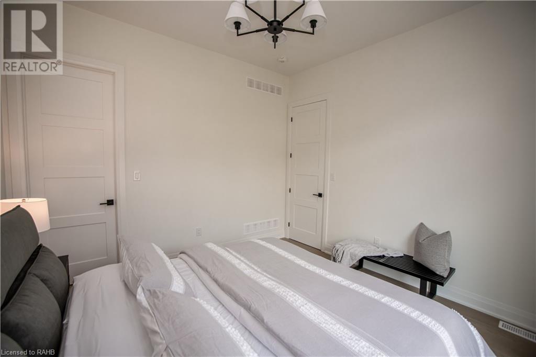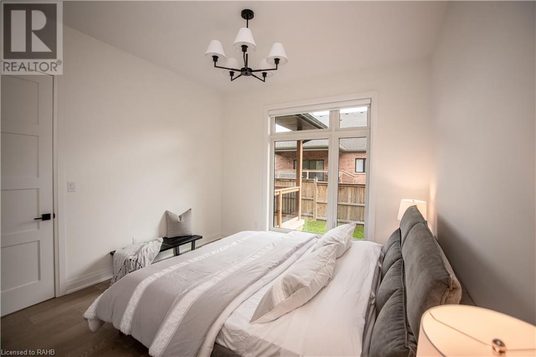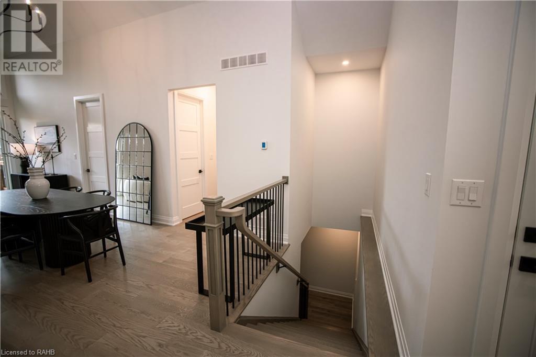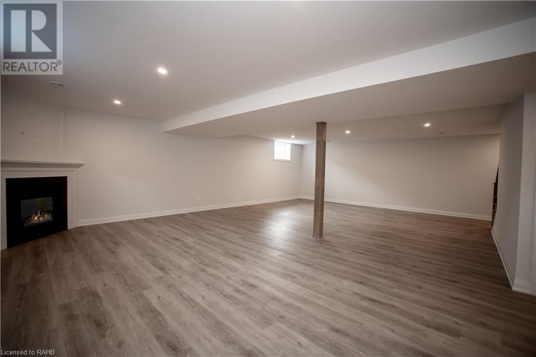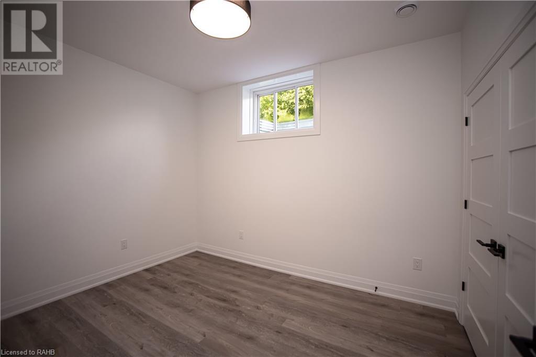11 Primrose Street Pelham, Ontario L8L 7A2
4 Bedroom
1546 sqft
Raised Bungalow
Forced Air
$1,179,765
SAFFRON VALLEY IS DEDICATED TO BECOMING A HOME YOU'LL LOVE IN ONE OF THE MOST SOUGHT AFTER AREAS IN ONTARIO. BE SURROUNDED BY BEAUTIFULLY LANDSCAPED SPACES IN A MODERN AND FUNCTIONAL HOME, WITH EVERYTHING YOU NEED AND WANT CLOSE BY. YOUR NEW HOMES OFFER PRIVATE LIVING SURROUNDED BY GREENERY AND LUSH SCENERY, BUT IS PLACED NEAR SHOPPING MALLS, GROCERY STORES, LOCAL AND CHAIN RESTAURANTS, NIAGARA FALLS AND THE U.S BORDER. 1' (id:59646)
Property Details
| MLS® Number | XH4203283 |
| Property Type | Single Family |
| Amenities Near By | Golf Nearby |
| Community Features | Quiet Area, Community Centre |
| Equipment Type | None |
| Features | Southern Exposure, Conservation/green Belt, Paved Driveway, Carpet Free, Sump Pump |
| Parking Space Total | 4 |
| Rental Equipment Type | None |
Building
| Bedrooms Above Ground | 3 |
| Bedrooms Below Ground | 1 |
| Bedrooms Total | 4 |
| Appliances | Central Vacuum - Roughed In, Garage Door Opener |
| Architectural Style | Raised Bungalow |
| Basement Development | Finished |
| Basement Type | Full (finished) |
| Constructed Date | 2024 |
| Construction Style Attachment | Semi-detached |
| Exterior Finish | Stone, Vinyl Siding |
| Foundation Type | Poured Concrete |
| Heating Fuel | Natural Gas |
| Heating Type | Forced Air |
| Stories Total | 1 |
| Size Interior | 1546 Sqft |
| Type | Apartment |
| Utility Water | Municipal Water |
Parking
| Attached Garage |
Land
| Acreage | No |
| Land Amenities | Golf Nearby |
| Sewer | Municipal Sewage System |
| Size Depth | 78 Ft |
| Size Frontage | 40 Ft |
| Size Total Text | Under 1/2 Acre |
| Soil Type | Clay |
| Zoning Description | Rm1 |
Rooms
| Level | Type | Length | Width | Dimensions |
|---|---|---|---|---|
| Basement | Cold Room | 7'6'' x 5'5'' | ||
| Basement | Utility Room | 9'4'' x 8'7'' | ||
| Basement | Bedroom | 12'0'' x 9'4'' | ||
| Basement | Bathroom | 9'4'' x 5'0'' | ||
| Basement | Recreation Room | 34'4'' x 28'3'' | ||
| Main Level | Bathroom | 8'10'' x 7'10'' | ||
| Main Level | Bedroom | 10'4'' x 10'3'' | ||
| Main Level | Bedroom | 12'7'' x 10'3'' | ||
| Main Level | Bathroom | 6'1'' x 5'0'' | ||
| Main Level | Bathroom | 9'4'' x 5'7'' | ||
| Main Level | Primary Bedroom | 12'1'' x 12'0'' | ||
| Main Level | Dining Room | 12'11'' x 12'1'' | ||
| Main Level | Eat In Kitchen | 10'7'' x 9'10'' | ||
| Main Level | Living Room | 22'8'' x 12'2'' | ||
| Main Level | Foyer | 19'3'' x 5'11'' |
https://www.realtor.ca/real-estate/27427170/11-primrose-street-pelham
Interested?
Contact us for more information

