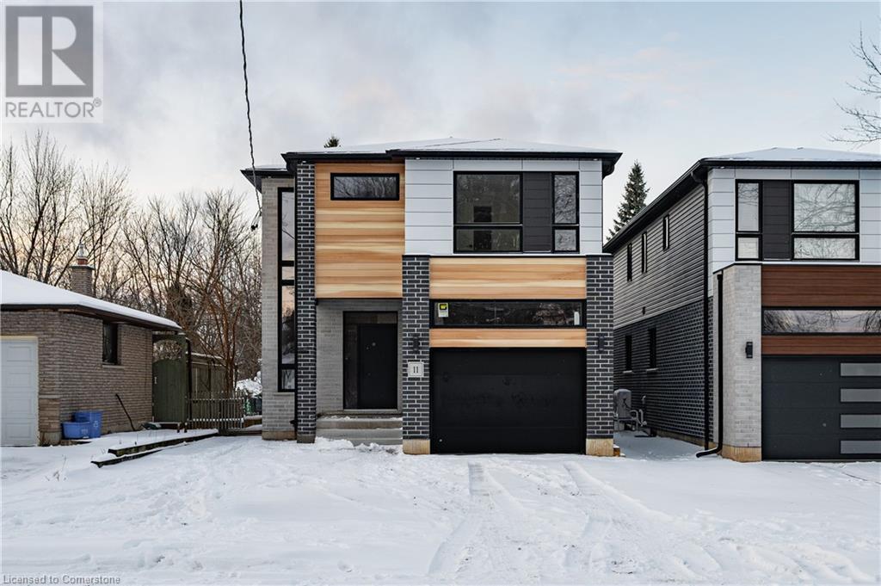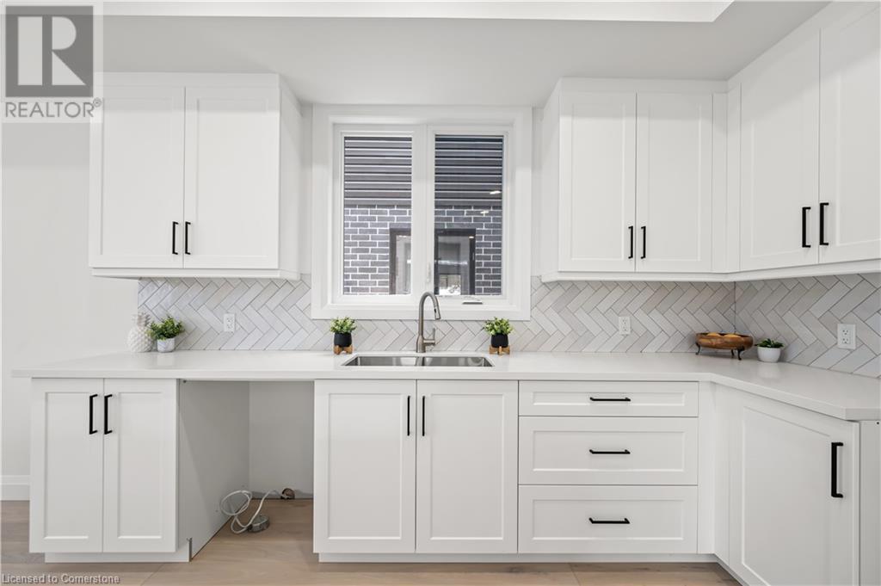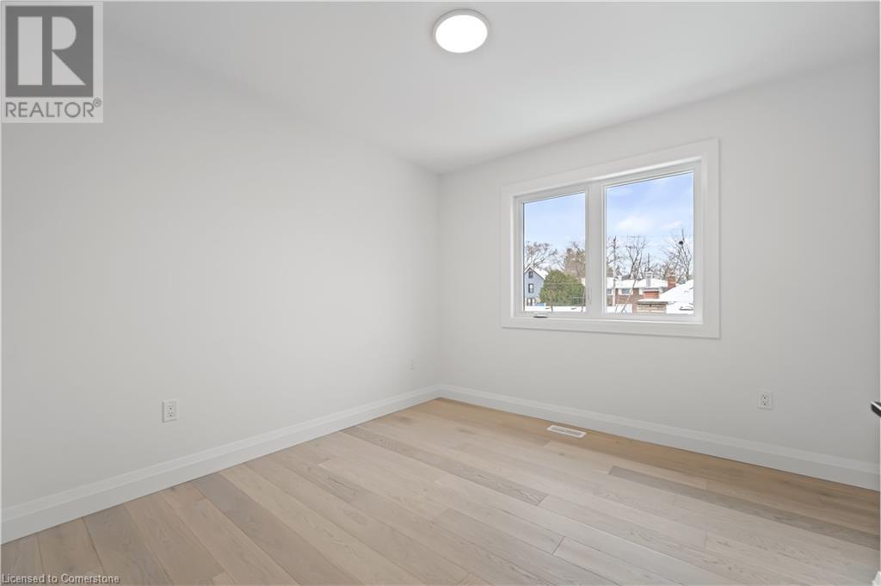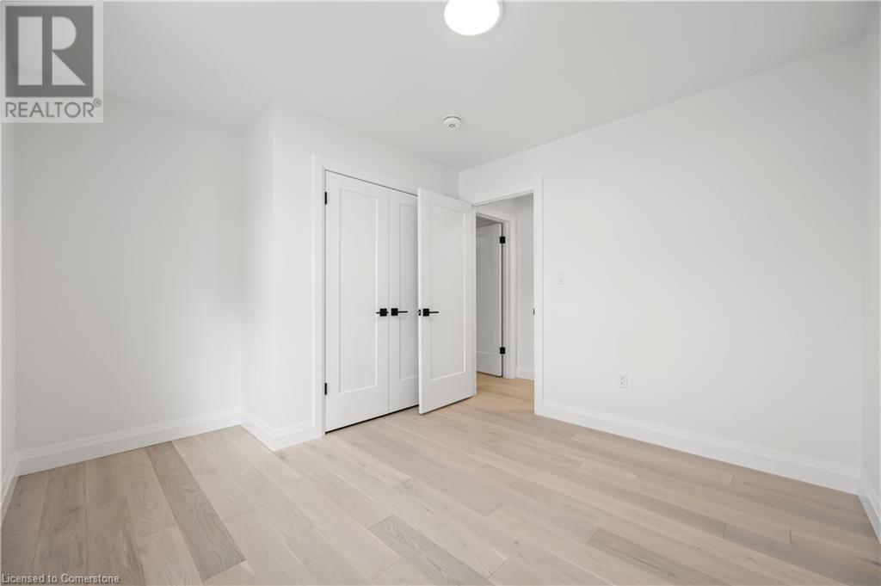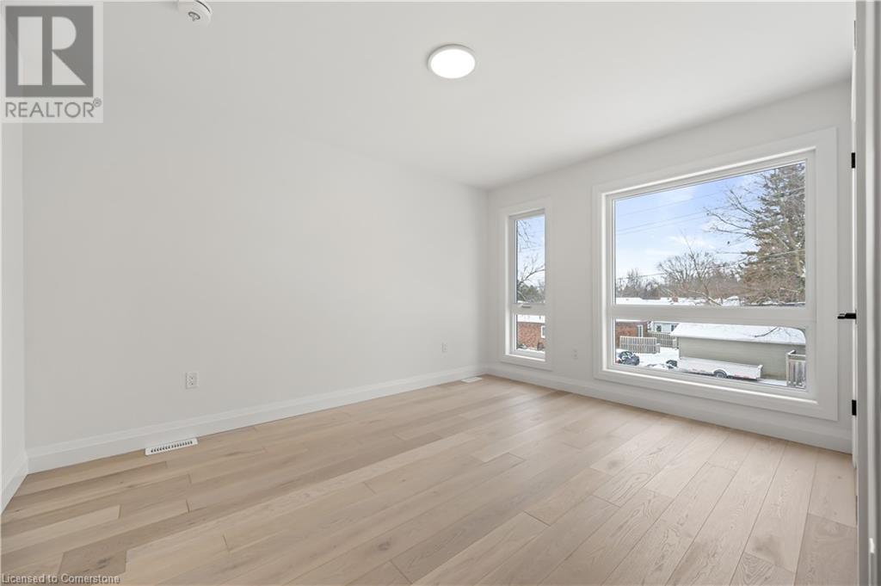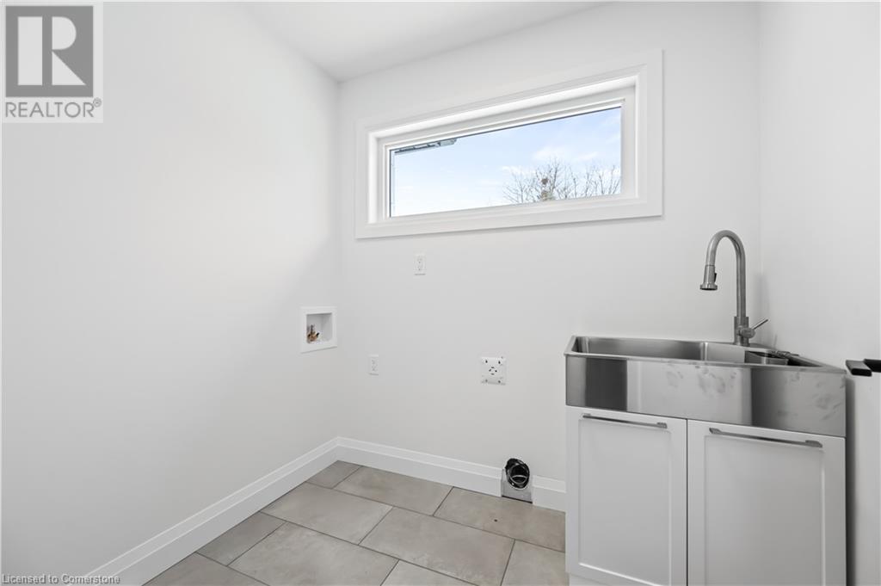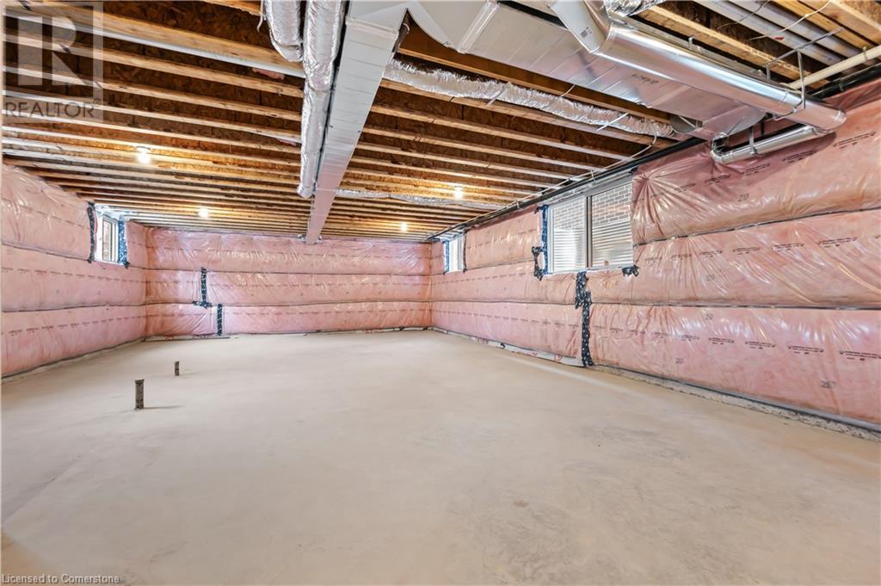11 Ontario Street Cambridge, Ontario N3C 2H7
$1,099,900
BRAND NEW HOME WITHOUT THE WAIT! Quick possession is available for this quality custom built 2439 sq ft. New Villa Group home. Located in a prime and mature location within easy walking to distance to great schools and quick 401 access. This modern open concept spacious home is sure to impress the moment you walk you in the front door. The main floor features 9 foot ceilings, a stunning chefs kitchen with a large centre island. All soft close drawers and cabinets. Quality quartz counter tops with a herringbone pattern backsplash. Upgraded 8 foot interior doors and plenty of pot lighting throughout. The second floor does not dissapoint featuring 4 bedrooms with the large primary suite coming complete with a large 5 piece ensuite with a full glass shower, stand alone soaker tub and a massive walk in closet. Full second floor laundry. Upgraded engineered hardwood and ceramic tiles throughout the entire home. The basement comes complete with a full seperate entrance and tall 9 foot ceilings with oversized windows allows for potential mulit-generational living or an incredible income suite if needed. You have to see the quality that sets New Villa Group apart from the rest! Full 7 year Tarion warranty ensures years of carefree living. Incredible Value! (id:59646)
Open House
This property has open houses!
2:00 pm
Ends at:4:00 pm
Property Details
| MLS® Number | 40683831 |
| Property Type | Single Family |
| Neigbourhood | Hespeler |
| Amenities Near By | Hospital, Park, Place Of Worship, Playground, Schools |
| Equipment Type | Water Heater |
| Parking Space Total | 3 |
| Rental Equipment Type | Water Heater |
Building
| Bathroom Total | 3 |
| Bedrooms Above Ground | 4 |
| Bedrooms Total | 4 |
| Architectural Style | 2 Level |
| Basement Development | Unfinished |
| Basement Type | Full (unfinished) |
| Constructed Date | 2024 |
| Construction Style Attachment | Detached |
| Cooling Type | None |
| Exterior Finish | Brick Veneer, Stone, Vinyl Siding |
| Half Bath Total | 1 |
| Heating Fuel | Natural Gas |
| Heating Type | Forced Air |
| Stories Total | 2 |
| Size Interior | 2439 Sqft |
| Type | House |
| Utility Water | Municipal Water |
Parking
| Attached Garage |
Land
| Acreage | No |
| Land Amenities | Hospital, Park, Place Of Worship, Playground, Schools |
| Sewer | Municipal Sewage System |
| Size Depth | 112 Ft |
| Size Frontage | 33 Ft |
| Size Total Text | Under 1/2 Acre |
| Zoning Description | R4 |
Rooms
| Level | Type | Length | Width | Dimensions |
|---|---|---|---|---|
| Second Level | 5pc Bathroom | Measurements not available | ||
| Second Level | Laundry Room | 5'8'' x 7'1'' | ||
| Second Level | Bedroom | 13'6'' x 14'2'' | ||
| Second Level | Bedroom | 14'4'' x 9'7'' | ||
| Second Level | Bedroom | 11'10'' x 10'8'' | ||
| Second Level | Full Bathroom | Measurements not available | ||
| Second Level | Primary Bedroom | 14'4'' x 14'4'' | ||
| Main Level | 2pc Bathroom | Measurements not available | ||
| Main Level | Office | 11'5'' x 6'0'' | ||
| Main Level | Great Room | 13'6'' x 23'5'' | ||
| Main Level | Dining Room | 12'6'' x 10'10'' | ||
| Main Level | Kitchen | 12'6'' x 12'6'' |
https://www.realtor.ca/real-estate/27719113/11-ontario-street-cambridge
Interested?
Contact us for more information


