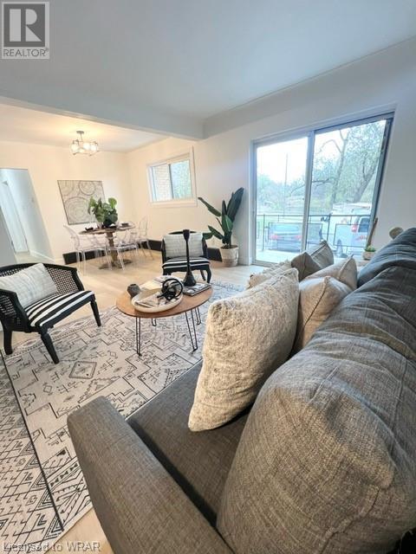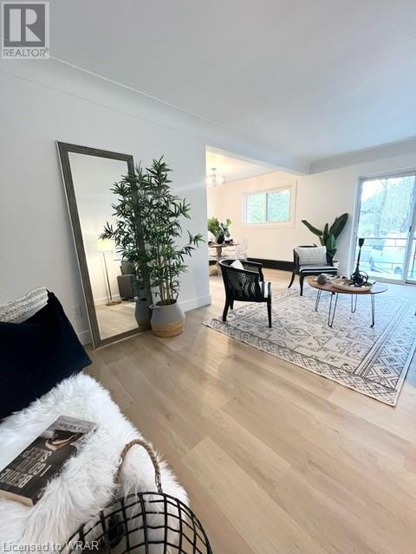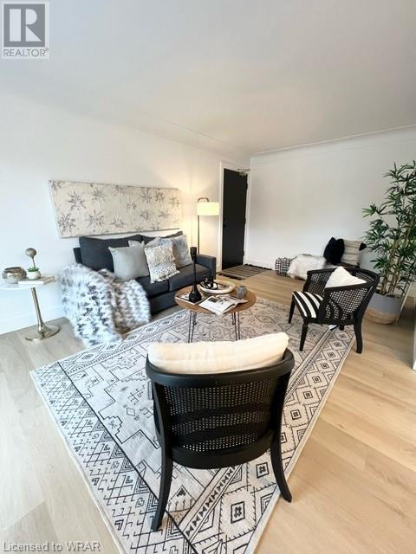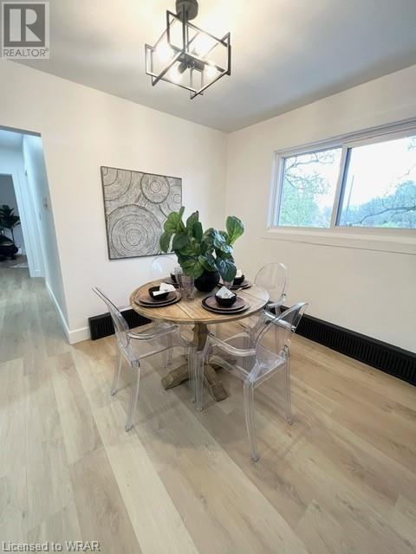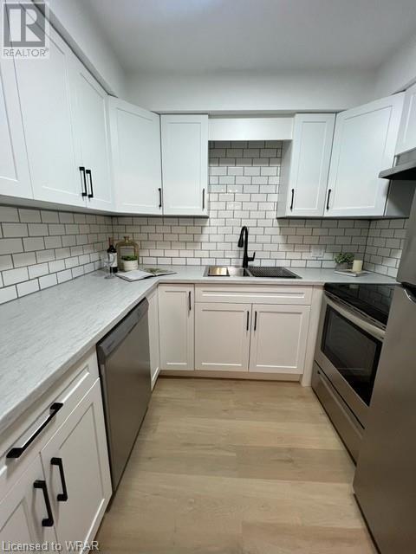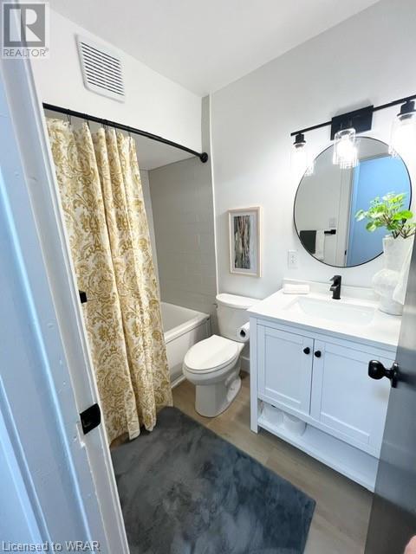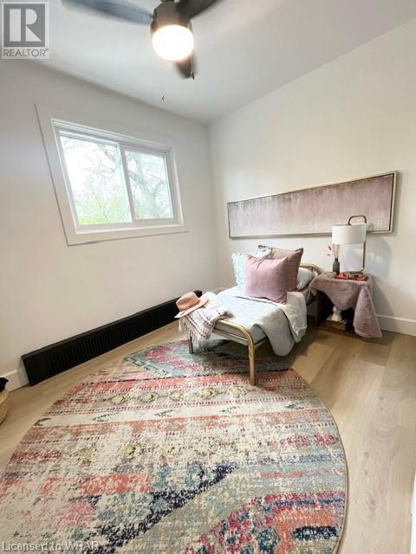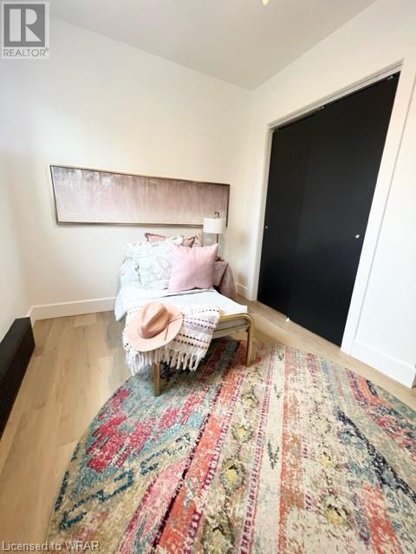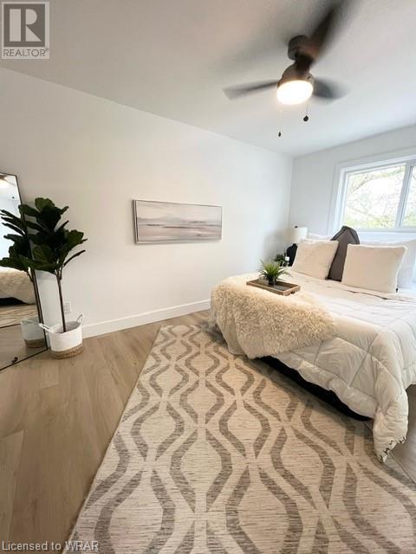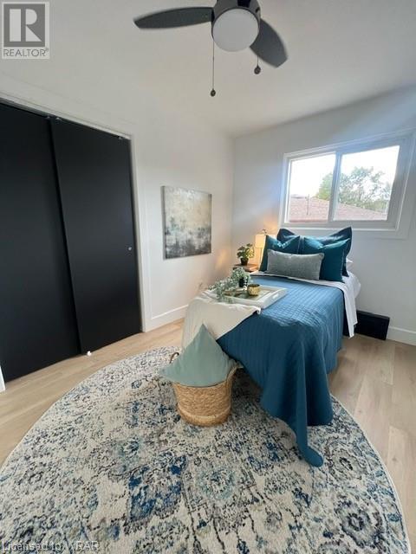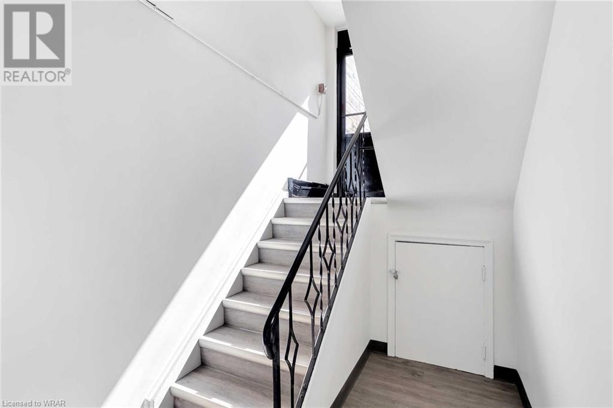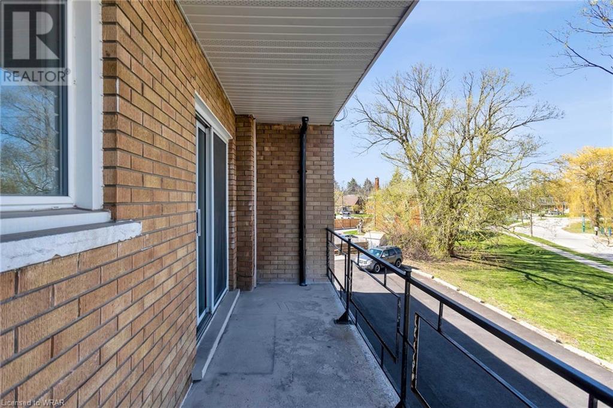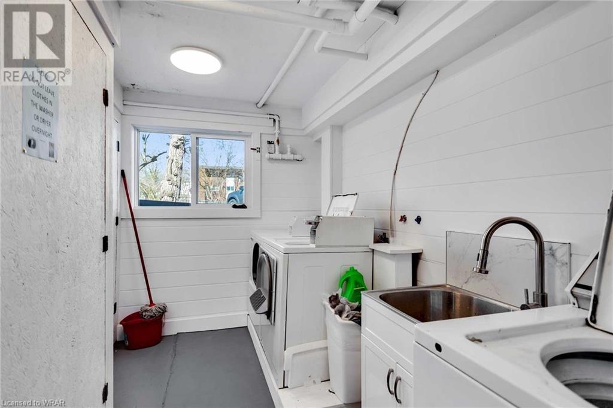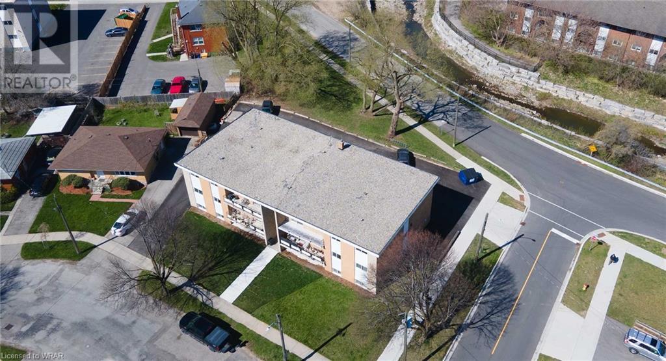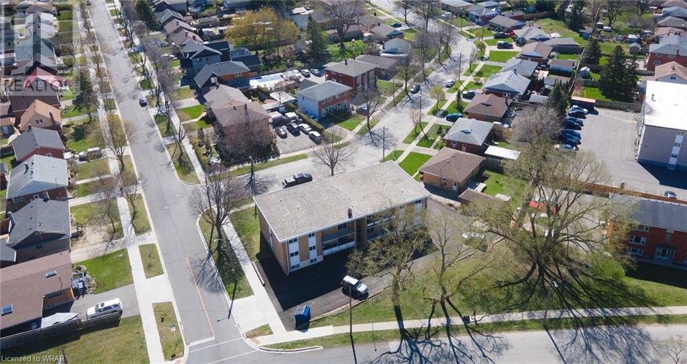3 Bedroom
1 Bathroom
575 sqft
$2,300 Monthly
Water
Welcome home to 11 Olympic Drive - where comfort meets convenience! This cozy 3 bed, 1 bath apartment is equipped with stainless steel appliances, including a fridge, stove, and on site laundry to make your life easier. Enjoy 3 bedrooms and the convenience of shared laundry in the common area. Easy access to public transit and all essential amenities nearby. Plus, with your own parking spot, city living just got a whole lot easier. Take the leap to easy living at 11 Olympic Drive! Don't miss out, schedule your showing today! Email [email protected] to schedule your viewing **These photos are of a similar unit in the building** (id:59646)
Property Details
|
MLS® Number
|
40624342 |
|
Property Type
|
Single Family |
|
Amenities Near By
|
Hospital, Place Of Worship, Schools |
|
Features
|
Balcony, Paved Driveway, Laundry- Coin Operated |
|
Parking Space Total
|
1 |
|
Storage Type
|
Locker |
Building
|
Bathroom Total
|
1 |
|
Bedrooms Above Ground
|
3 |
|
Bedrooms Total
|
3 |
|
Appliances
|
Refrigerator, Stove |
|
Basement Type
|
None |
|
Construction Style Attachment
|
Attached |
|
Exterior Finish
|
Brick |
|
Fire Protection
|
Smoke Detectors |
|
Heating Fuel
|
Electric |
|
Stories Total
|
1 |
|
Size Interior
|
575 Sqft |
|
Type
|
Apartment |
|
Utility Water
|
Municipal Water |
Land
|
Access Type
|
Road Access |
|
Acreage
|
No |
|
Land Amenities
|
Hospital, Place Of Worship, Schools |
|
Sewer
|
Municipal Sewage System |
|
Size Depth
|
108 Ft |
|
Size Frontage
|
105 Ft |
|
Size Total Text
|
Under 1/2 Acre |
|
Zoning Description
|
R2 |
Rooms
| Level |
Type |
Length |
Width |
Dimensions |
|
Main Level |
4pc Bathroom |
|
|
Measurements not available |
|
Main Level |
Living Room |
|
|
17'5'' x 10'9'' |
|
Main Level |
Kitchen |
|
|
11'8'' x 9'6'' |
|
Main Level |
Bedroom |
|
|
10'2'' x 10'2'' |
|
Main Level |
Primary Bedroom |
|
|
14'1'' x 10'1'' |
|
Main Level |
Bedroom |
|
|
9'6'' x 12'4'' |
https://www.realtor.ca/real-estate/27209775/11-olympic-drive-unit-10-kitchener

