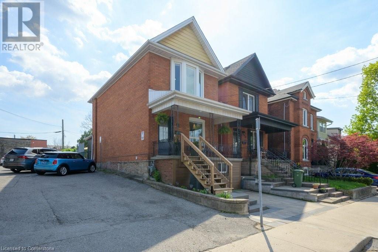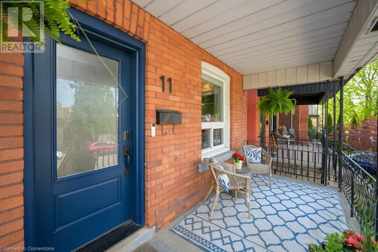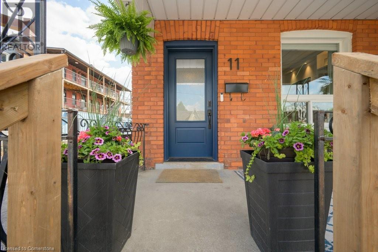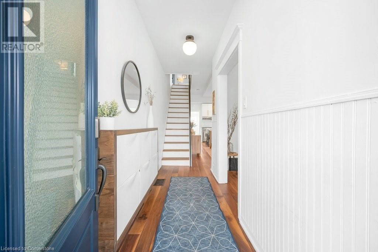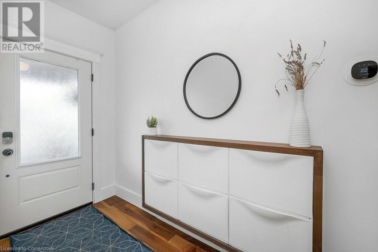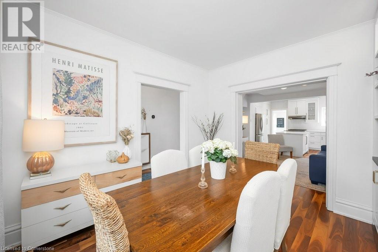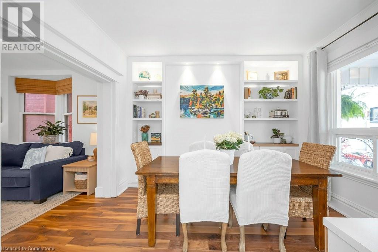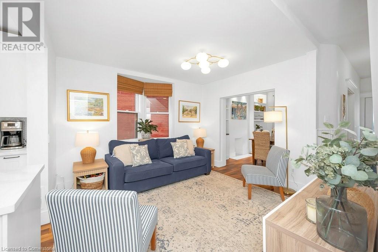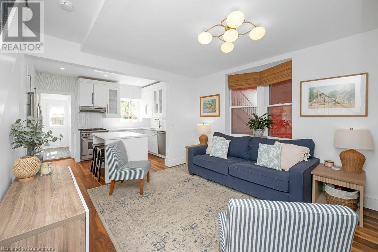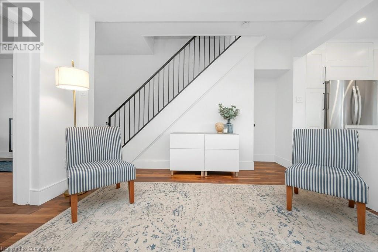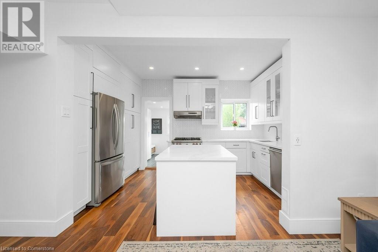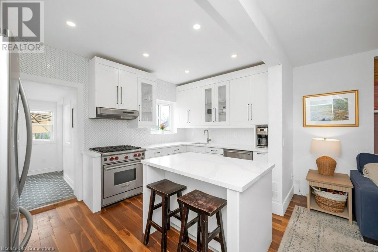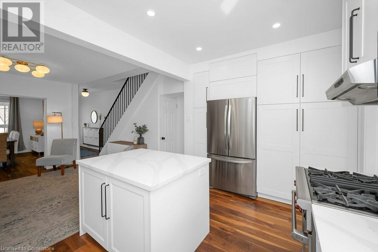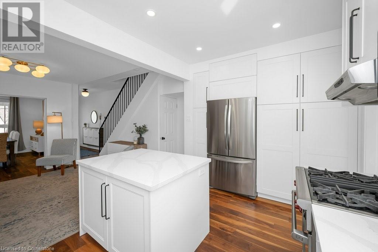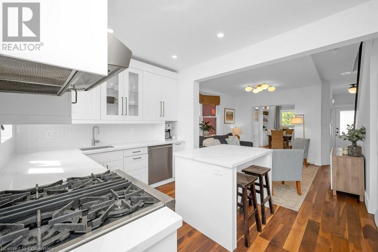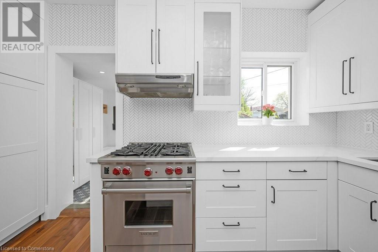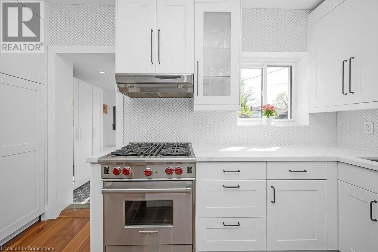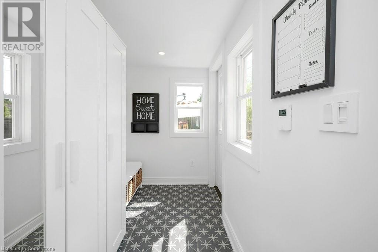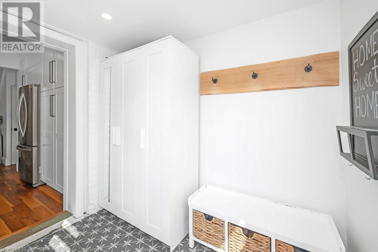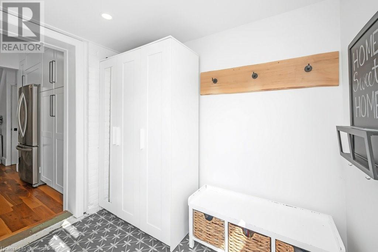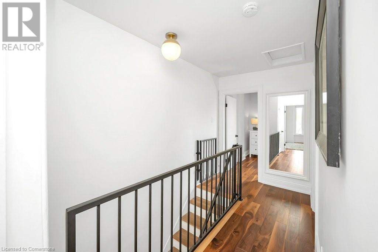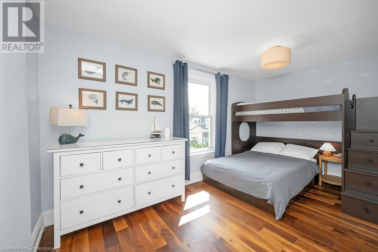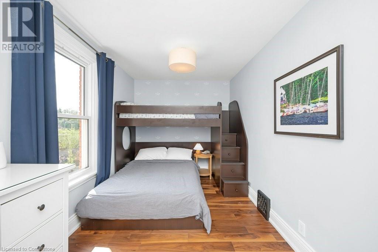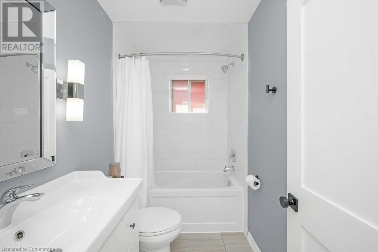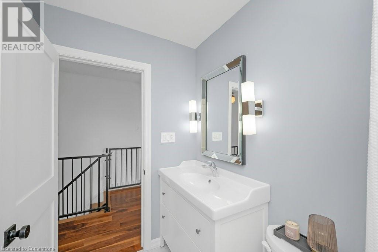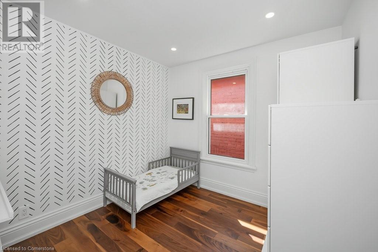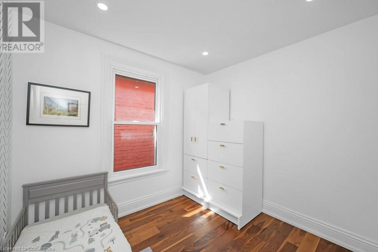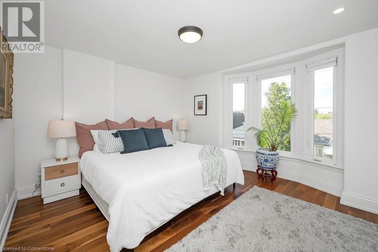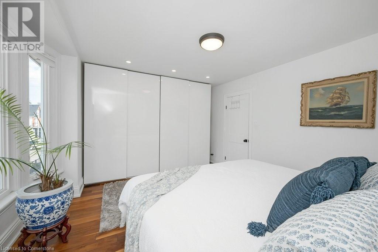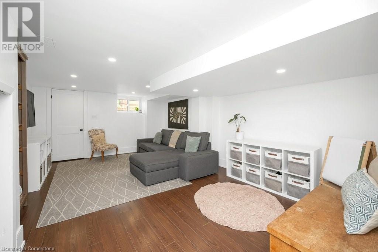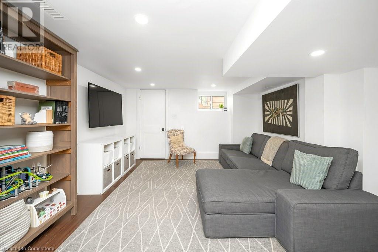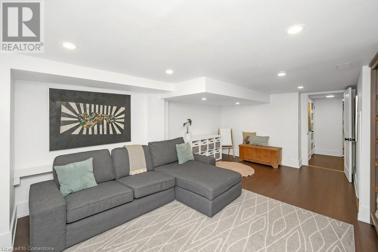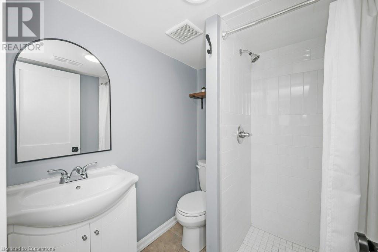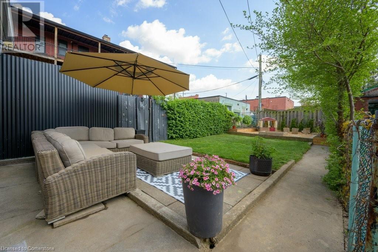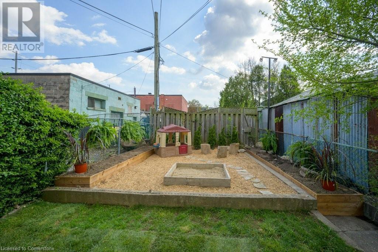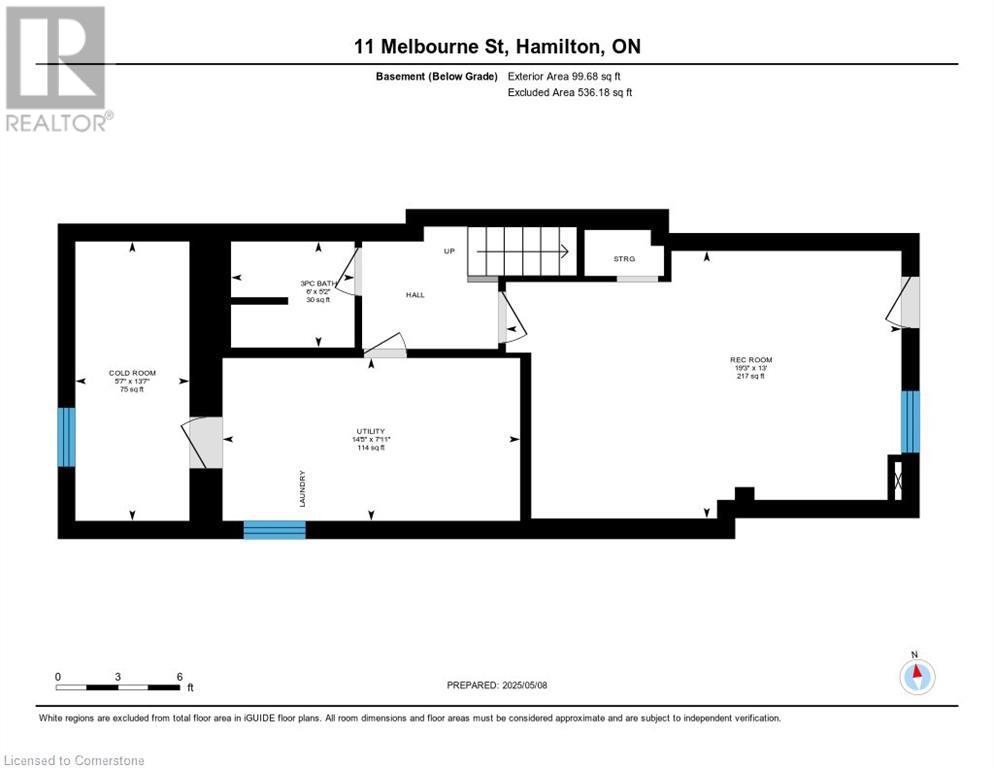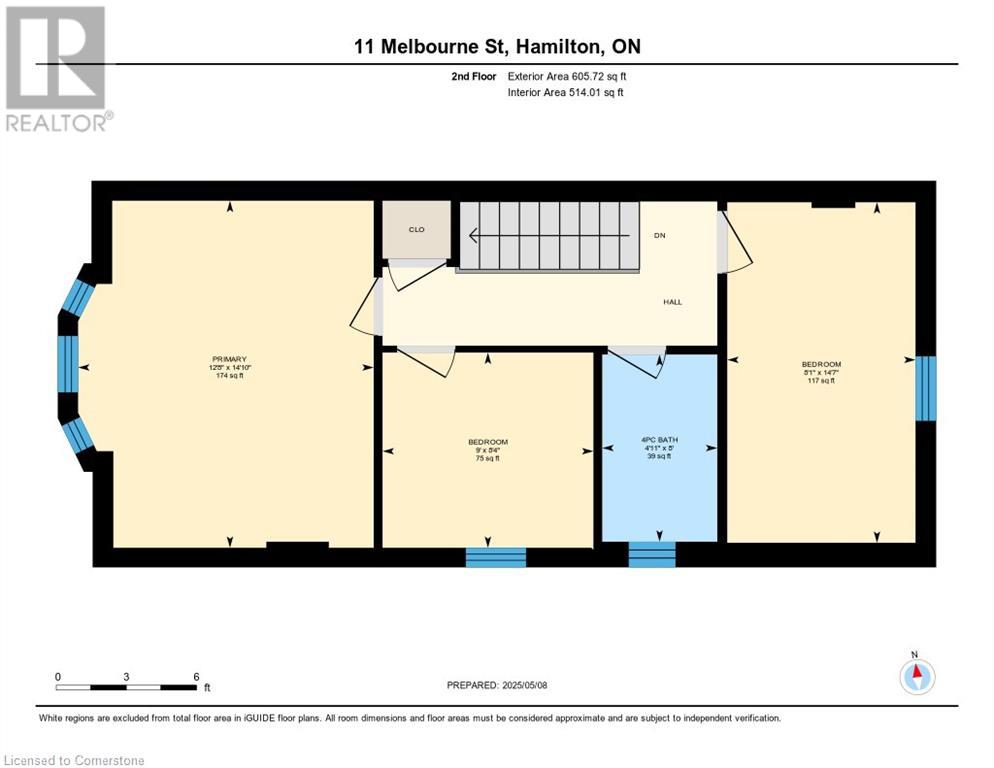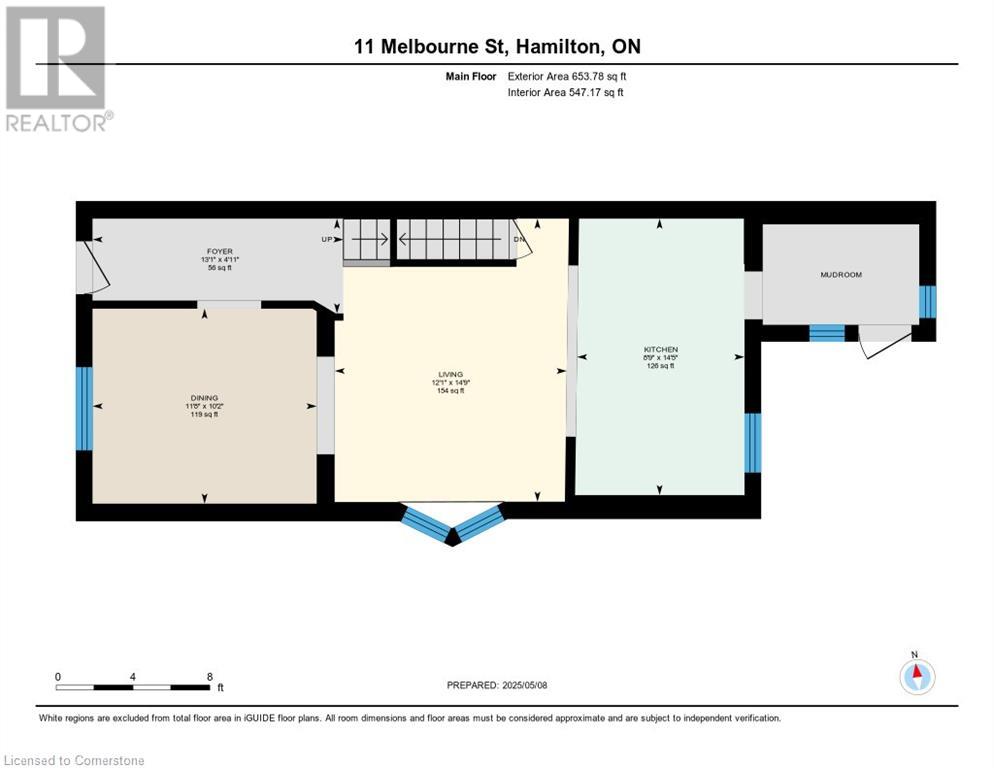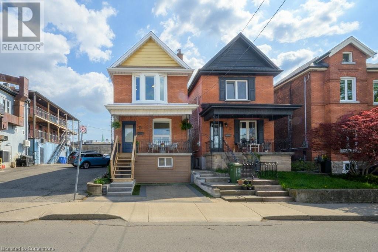11 Melbourne Street Hamilton, Ontario L8P 2A4
$850,000
Live your best Kirkendall life in this beautifully updated century home just steps from vibrant Locke Street! Welcome to 11 Melbourne Street, where historic charm meets modern comfort. Featuring a fully renovated kitchen with marble counter-tops (2021), refinished hardwood floors (2020/2018), and a freshly finished basement with separate entrance (2022). This 2-storey home offers 3 bedrooms, 2 stylish bathrooms, and a flexible layout to suit your lifestyle. Recent updates also include a high-efficiency furnace, AC, and water heater (2020), plus a sunlit mudroom with heated floors. Enjoy a south-facing backyard with updated landscaping, private front parking, and complete privacy—all in the heart of one of Hamilton’s most sought-after neighbourhoods. (id:59646)
Open House
This property has open houses!
2:00 pm
Ends at:4:00 pm
Property Details
| MLS® Number | 40726210 |
| Property Type | Single Family |
| Neigbourhood | Kirkendall North |
| Amenities Near By | Beach, Golf Nearby, Hospital, Park, Place Of Worship, Public Transit, Schools |
| Equipment Type | None |
| Features | Conservation/green Belt, Private Yard |
| Parking Space Total | 1 |
| Rental Equipment Type | None |
| Structure | Porch |
| View Type | City View |
Building
| Bathroom Total | 2 |
| Bedrooms Above Ground | 3 |
| Bedrooms Total | 3 |
| Appliances | Dishwasher, Dryer, Refrigerator, Washer, Range - Gas, Hood Fan, Window Coverings |
| Architectural Style | 2 Level |
| Basement Development | Partially Finished |
| Basement Type | Full (partially Finished) |
| Construction Style Attachment | Detached |
| Cooling Type | Central Air Conditioning |
| Exterior Finish | Brick, Vinyl Siding |
| Foundation Type | Stone |
| Heating Fuel | Natural Gas |
| Heating Type | Forced Air |
| Stories Total | 2 |
| Size Interior | 1318 Sqft |
| Type | House |
| Utility Water | Municipal Water |
Land
| Acreage | No |
| Land Amenities | Beach, Golf Nearby, Hospital, Park, Place Of Worship, Public Transit, Schools |
| Sewer | Municipal Sewage System |
| Size Depth | 100 Ft |
| Size Frontage | 19 Ft |
| Size Total Text | Under 1/2 Acre |
| Zoning Description | D, C5a |
Rooms
| Level | Type | Length | Width | Dimensions |
|---|---|---|---|---|
| Second Level | 4pc Bathroom | Measurements not available | ||
| Second Level | Bedroom | 11'8'' x 8'10'' | ||
| Second Level | Bedroom | 14'5'' x 8'0'' | ||
| Second Level | Primary Bedroom | 14'5'' x 11'0'' | ||
| Basement | Cold Room | Measurements not available | ||
| Basement | Laundry Room | Measurements not available | ||
| Basement | Bonus Room | Measurements not available | ||
| Basement | 3pc Bathroom | Measurements not available | ||
| Basement | Recreation Room | 19'2'' x 12'10'' | ||
| Main Level | Mud Room | 8'0'' x 5'0'' | ||
| Main Level | Kitchen | 14'5'' x 9'0'' | ||
| Main Level | Dining Room | 11'7'' x 9'9'' | ||
| Main Level | Living Room | 12'0'' x 12'0'' |
https://www.realtor.ca/real-estate/28280624/11-melbourne-street-hamilton
Interested?
Contact us for more information

