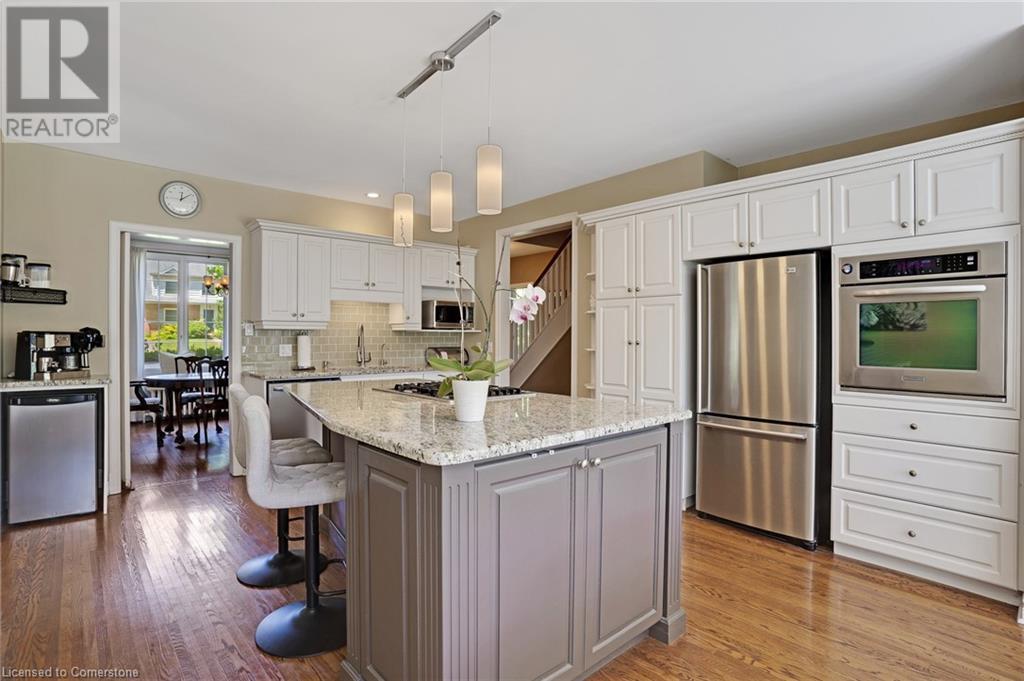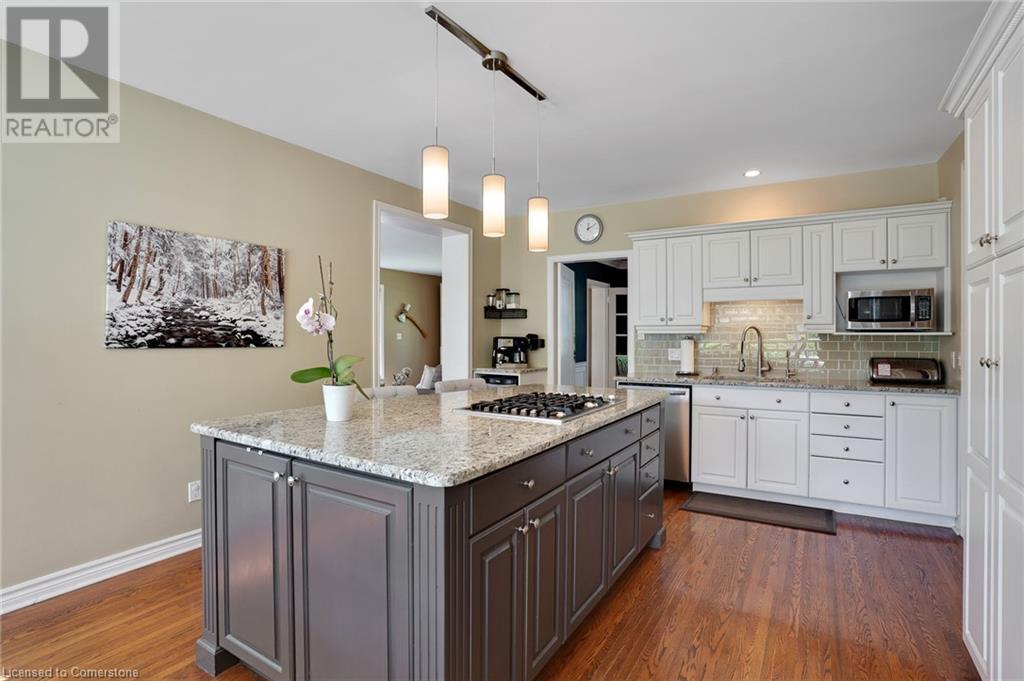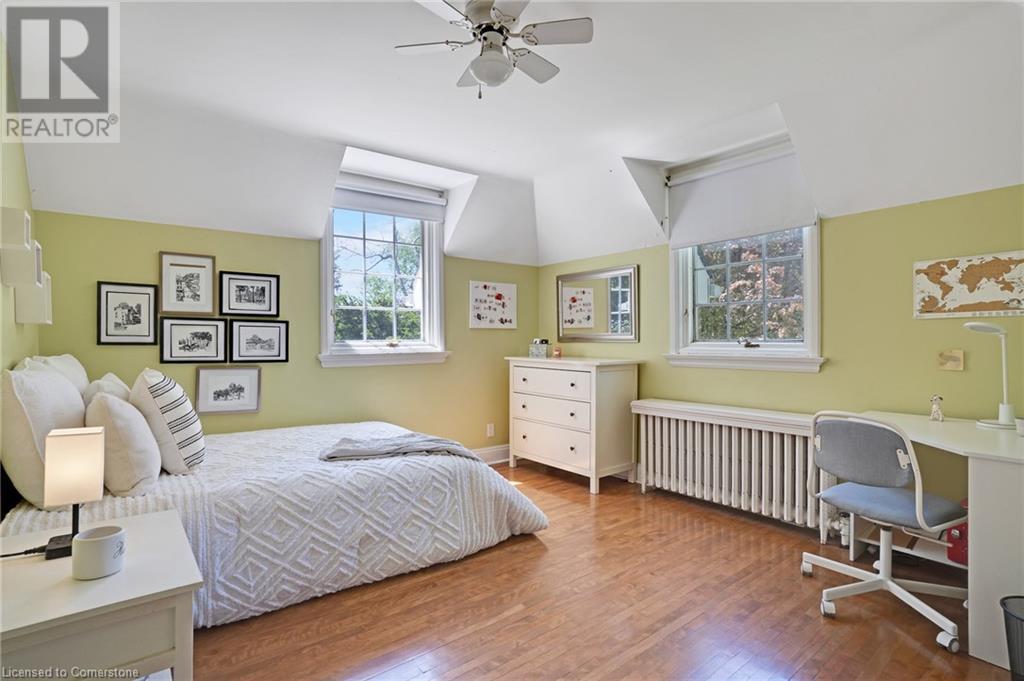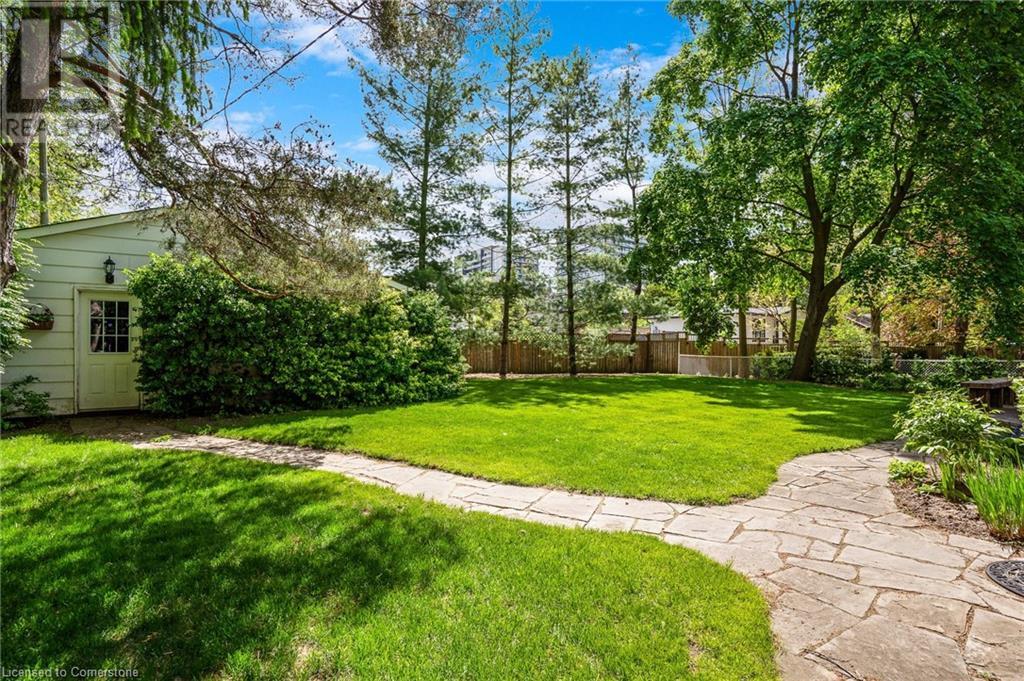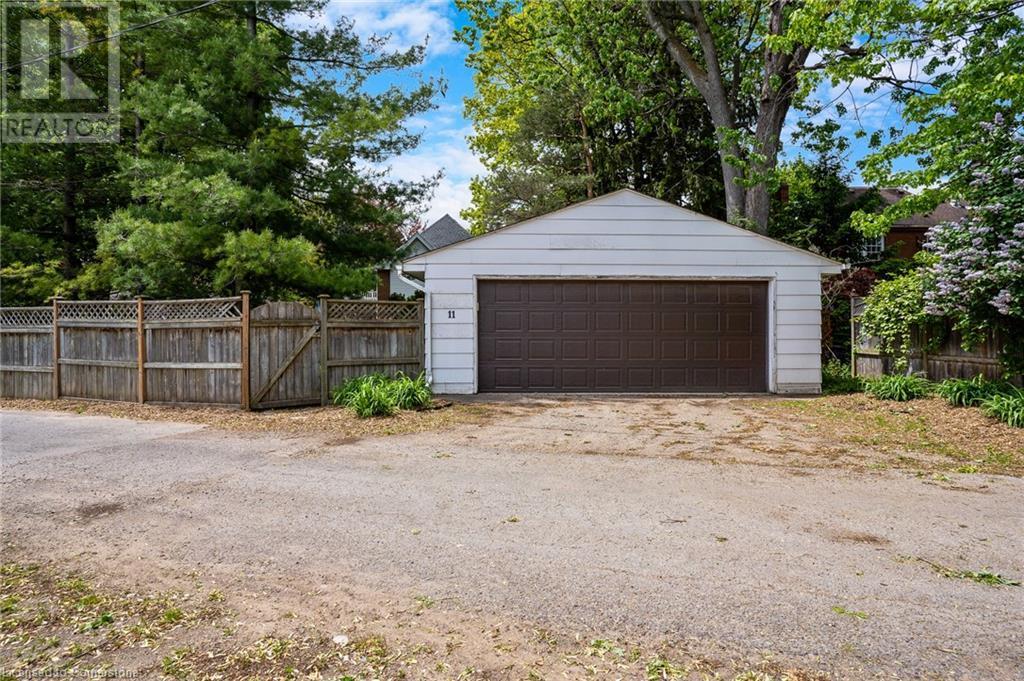11 Lansdowne Road S Cambridge, Ontario N1S 2T2
$1,499,000
Charming Century Home in Desirable West Galt! Welcome to 11 Lansdowne Rd S, a beautifully maintained century home nestled on a quiet street in the highly sought-after West Galt neighborhood. This spacious and character-filled residence offers 4 large bedrooms and 3 bathrooms, ideal for families seeking comfort and timeless charm. Step inside to find two living rooms, each featuring a cozy fireplace, perfect for relaxing or entertaining guests. A bright and airy sunroom with expansive windows offers a serene space to unwind while enjoying views of the outdoors. The kitchen is thoughtfully designed with stainless steel appliances, ample counter space, and plenty of cabinetry, making it both functional and stylish. Each of the four bedrooms is generously sized, filled with natural light and warmth. Enjoy the outdoors in the large backyard, offering plenty of greenspace for gardening or recreation. Ideally located just minutes from downtown Cambridge, the vibrant Gaslight District, local restaurants, shops, and more — this home combines historic charm with modern convenience. Don’t miss the opportunity to own a piece of West Galt history with all the comforts of contemporary living. (id:59646)
Open House
This property has open houses!
2:00 pm
Ends at:4:00 pm
Property Details
| MLS® Number | 40731189 |
| Property Type | Single Family |
| Neigbourhood | Galt |
| Amenities Near By | Hospital, Park, Place Of Worship, Playground, Public Transit, Schools |
| Community Features | Quiet Area, Community Centre, School Bus |
| Equipment Type | Water Heater |
| Features | Sump Pump |
| Parking Space Total | 3 |
| Rental Equipment Type | Water Heater |
Building
| Bathroom Total | 3 |
| Bedrooms Above Ground | 4 |
| Bedrooms Total | 4 |
| Appliances | Central Vacuum, Dishwasher, Dryer, Refrigerator, Washer, Window Coverings |
| Architectural Style | 2 Level |
| Basement Development | Partially Finished |
| Basement Type | Full (partially Finished) |
| Constructed Date | 1944 |
| Construction Style Attachment | Detached |
| Cooling Type | Central Air Conditioning |
| Exterior Finish | Brick |
| Fire Protection | Smoke Detectors |
| Fireplace Fuel | Electric |
| Fireplace Present | Yes |
| Fireplace Total | 2 |
| Fireplace Type | Other - See Remarks |
| Foundation Type | Block |
| Half Bath Total | 1 |
| Heating Type | Boiler |
| Stories Total | 2 |
| Size Interior | 3305 Sqft |
| Type | House |
| Utility Water | Municipal Water |
Parking
| Detached Garage |
Land
| Access Type | Road Access |
| Acreage | No |
| Land Amenities | Hospital, Park, Place Of Worship, Playground, Public Transit, Schools |
| Sewer | Municipal Sewage System |
| Size Depth | 150 Ft |
| Size Frontage | 82 Ft |
| Size Total Text | Under 1/2 Acre |
| Zoning Description | R4 |
Rooms
| Level | Type | Length | Width | Dimensions |
|---|---|---|---|---|
| Second Level | Primary Bedroom | 13'3'' x 17'9'' | ||
| Second Level | Bedroom | 10'5'' x 11'6'' | ||
| Second Level | Bedroom | 11'9'' x 11'11'' | ||
| Second Level | Bedroom | 22'2'' x 11'0'' | ||
| Second Level | Full Bathroom | Measurements not available | ||
| Second Level | 4pc Bathroom | Measurements not available | ||
| Basement | Workshop | 11'9'' x 19'5'' | ||
| Basement | Storage | 5'2'' x 6'2'' | ||
| Basement | Storage | 4'0'' x 6'2'' | ||
| Basement | Storage | 23'8'' x 13'5'' | ||
| Main Level | Sunroom | 17'5'' x 7'11'' | ||
| Main Level | Living Room | 21'9'' x 15'9'' | ||
| Main Level | Laundry Room | 12'6'' x 5'5'' | ||
| Main Level | Kitchen | 15'10'' x 14'9'' | ||
| Main Level | Family Room | 21'4'' x 11'9'' | ||
| Main Level | Dining Room | 12'6'' x 12'11'' | ||
| Main Level | Breakfast | 6'9'' x 11'5'' | ||
| Main Level | 2pc Bathroom | Measurements not available |
https://www.realtor.ca/real-estate/28348432/11-lansdowne-road-s-cambridge
Interested?
Contact us for more information














