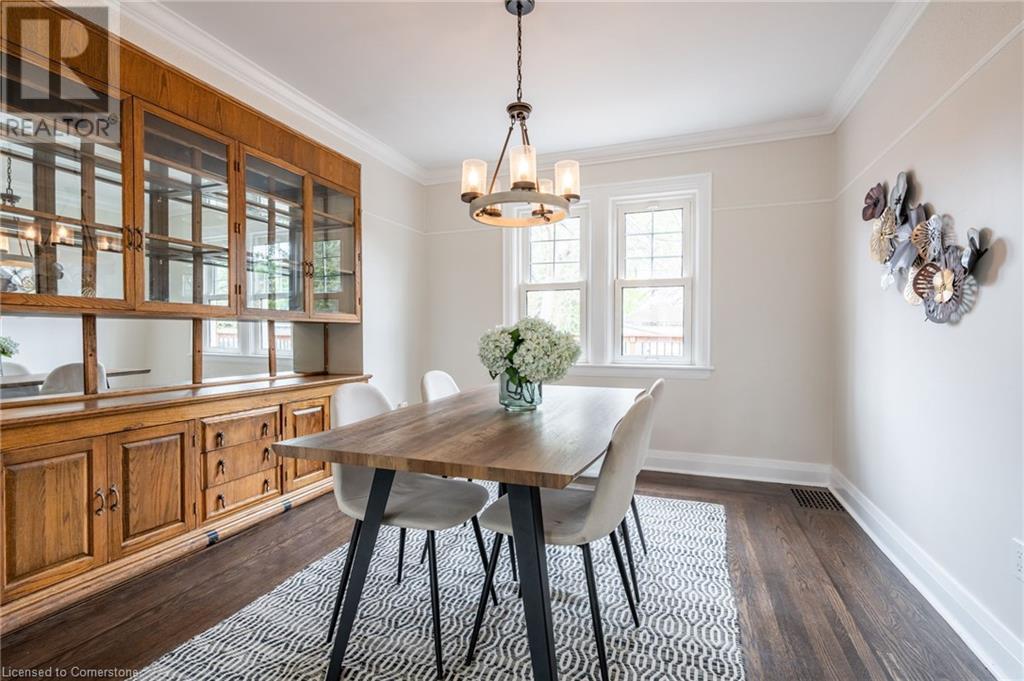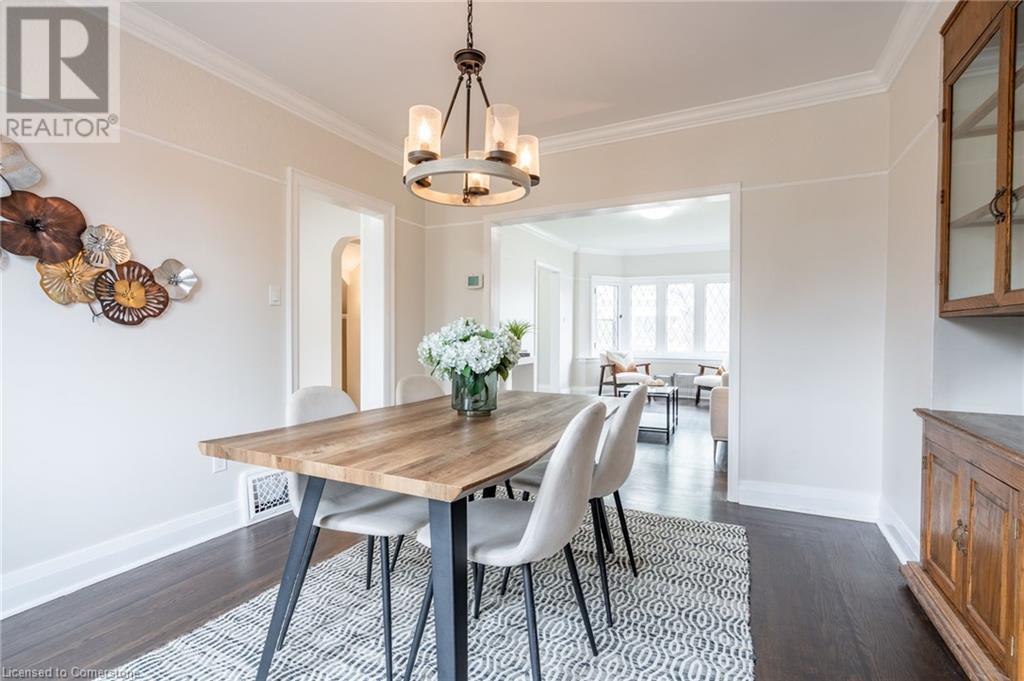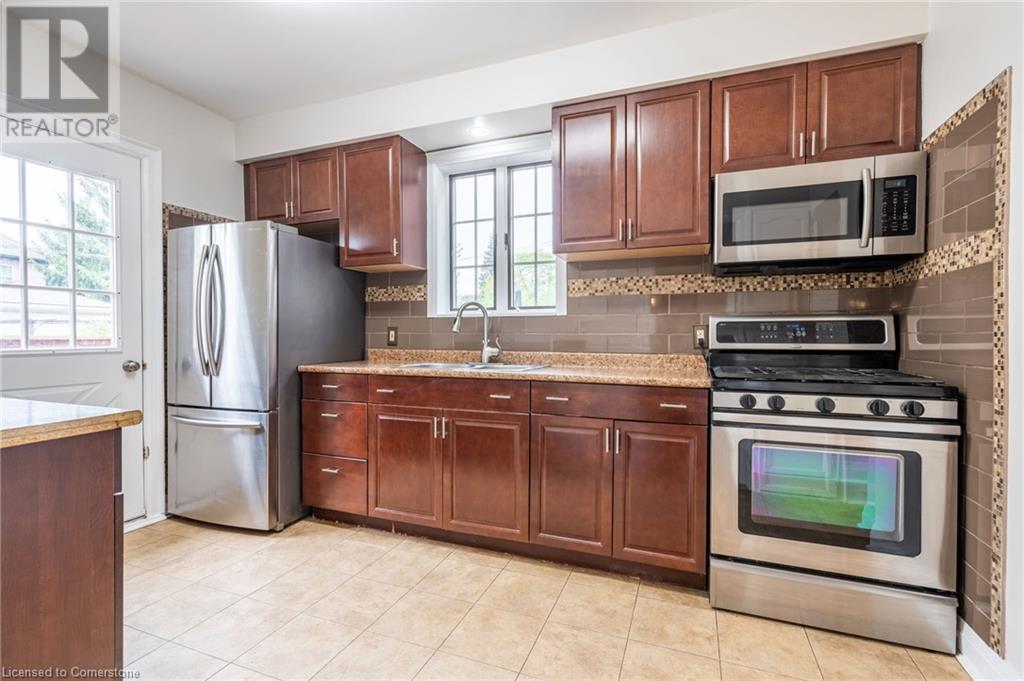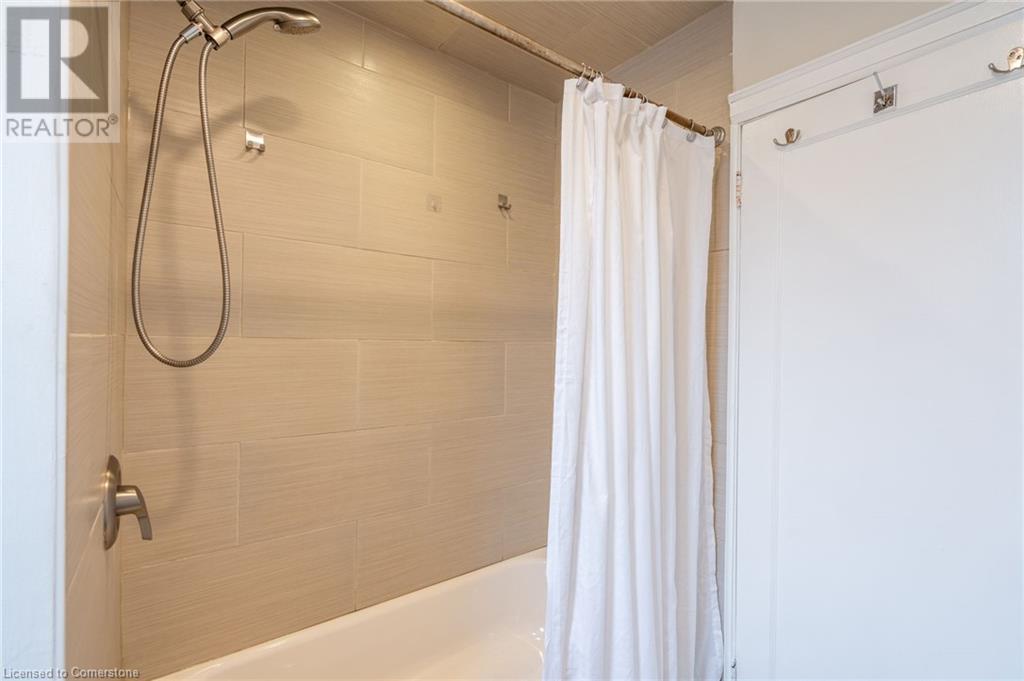11 Huxley Avenue S Hamilton, Ontario L8K 2P5
$719,000
Welcome to this beautiful 3-bedroom home where classic charm meets modern comfort. Brimming with character, this home offers a warm and inviting atmosphere from the moment you step inside. The layout is functional and bright, with cozy living spaces ideal for family life or entertaining. The newly renovated basement, complete with a full bathroom, provides extra living space and includes a separate side entrance – perfect for a future in-law suite, home office, or guest area. Thanks to professional waterproofing, the basement stays dry and comfortable year-round, adding peace of mind and long-term value. Outside, you'll find a spacious backyard oasis with a large deck and relaxing hot tub, ideal for hosting summer get-togethers or enjoying quiet evenings. The yard offers plenty of room for gardening, play, or future landscaping dreams. Parking is a breeze with a single car garage plus additional spaces for 2 more vehicles – a rare find in the area. This turn-key home is ready for you to move in and enjoy, offering a fantastic blend of charm, space, and flexibility in a desirable location. (id:59646)
Open House
This property has open houses!
2:00 pm
Ends at:4:00 pm
Property Details
| MLS® Number | 40726911 |
| Property Type | Single Family |
| Neigbourhood | Delta East |
| Amenities Near By | Park, Place Of Worship, Public Transit, Schools |
| Parking Space Total | 3 |
Building
| Bathroom Total | 2 |
| Bedrooms Above Ground | 3 |
| Bedrooms Total | 3 |
| Architectural Style | 2 Level |
| Basement Development | Finished |
| Basement Type | Full (finished) |
| Constructed Date | 1930 |
| Construction Style Attachment | Detached |
| Cooling Type | Central Air Conditioning |
| Exterior Finish | Aluminum Siding, Brick, Stone |
| Foundation Type | Block |
| Heating Type | Forced Air |
| Stories Total | 2 |
| Size Interior | 1850 Sqft |
| Type | House |
| Utility Water | Municipal Water |
Parking
| Attached Garage |
Land
| Access Type | Road Access |
| Acreage | No |
| Land Amenities | Park, Place Of Worship, Public Transit, Schools |
| Sewer | Municipal Sewage System |
| Size Depth | 105 Ft |
| Size Frontage | 40 Ft |
| Size Total Text | Under 1/2 Acre |
| Zoning Description | C |
Rooms
| Level | Type | Length | Width | Dimensions |
|---|---|---|---|---|
| Second Level | 4pc Bathroom | 7'5'' x 8'2'' | ||
| Second Level | Bedroom | 9'3'' x 10'1'' | ||
| Second Level | Bedroom | 10'5'' x 10'1'' | ||
| Second Level | Primary Bedroom | 12'5'' x 10'9'' | ||
| Basement | 4pc Bathroom | 5'4'' x 9'1'' | ||
| Basement | Utility Room | 8'11'' x 12'7'' | ||
| Basement | Recreation Room | 18'8'' x 28'5'' | ||
| Main Level | Foyer | 8'10'' x 3'8'' | ||
| Main Level | Dining Room | 12'9'' x 12'8'' | ||
| Main Level | Living Room | 10'10'' x 16'6'' | ||
| Main Level | Kitchen | 8'10'' x 12'8'' |
https://www.realtor.ca/real-estate/28290349/11-huxley-avenue-s-hamilton
Interested?
Contact us for more information





















































